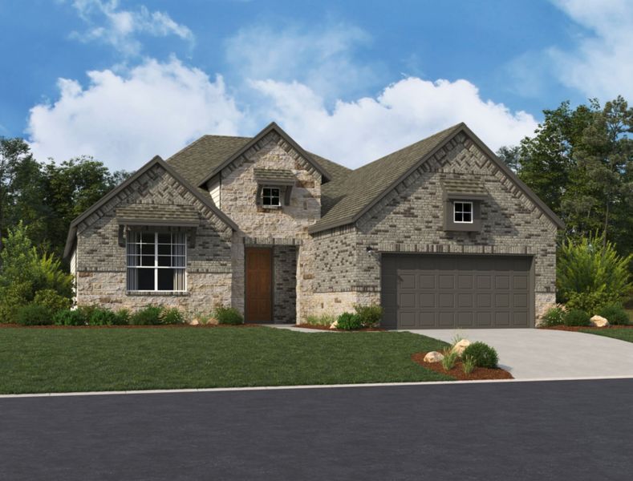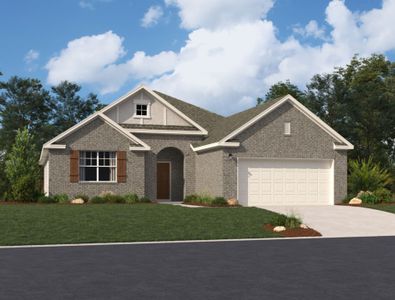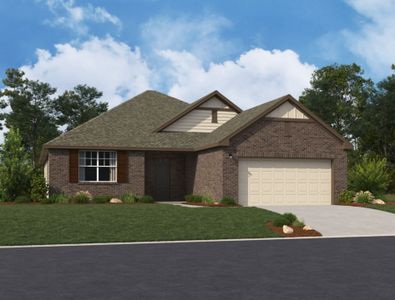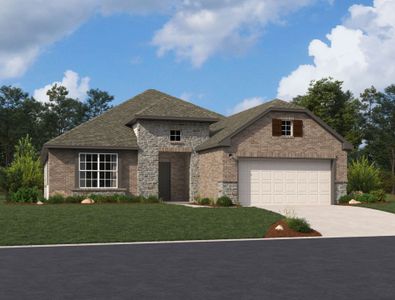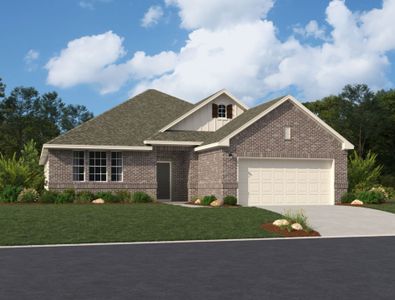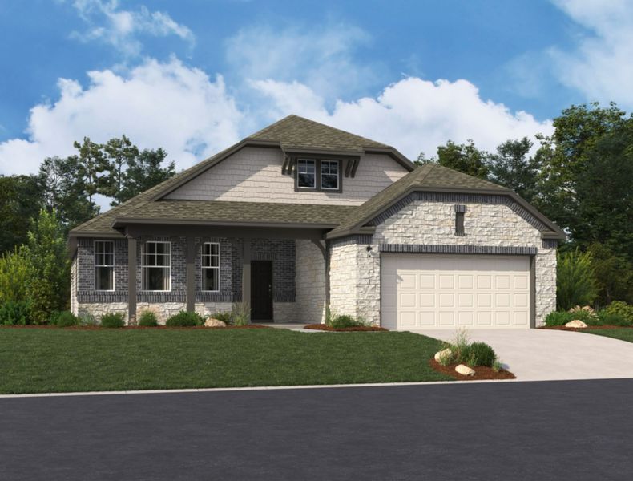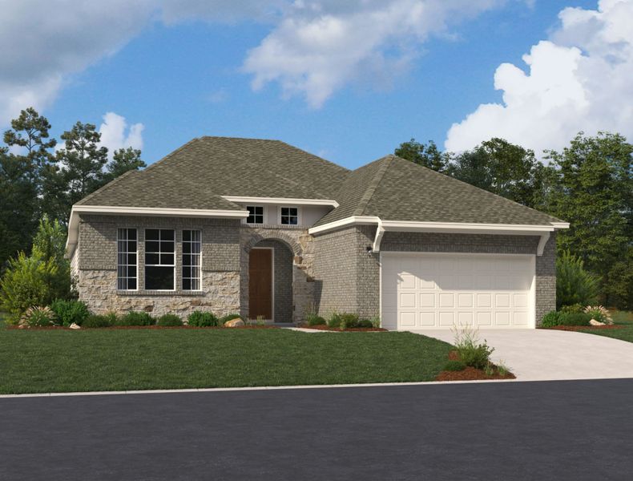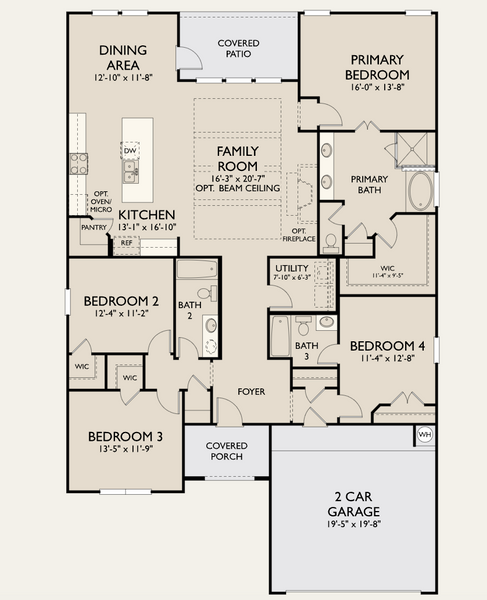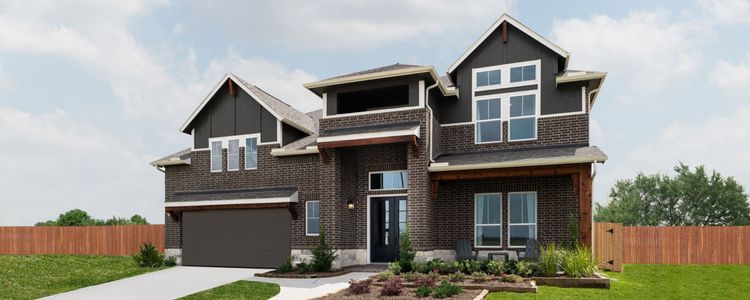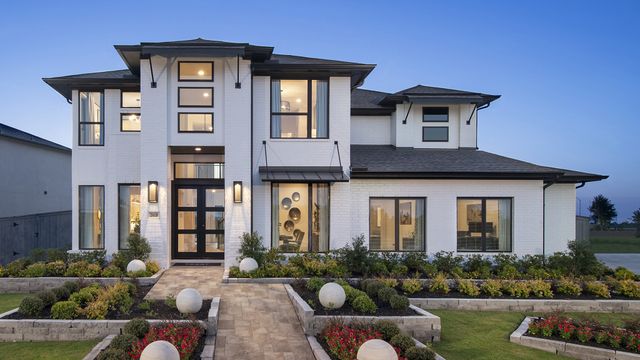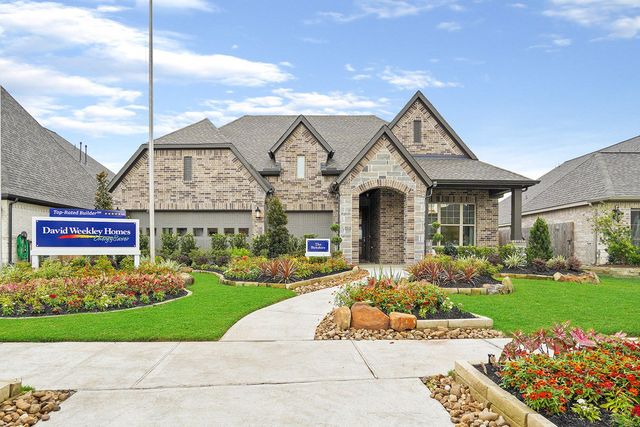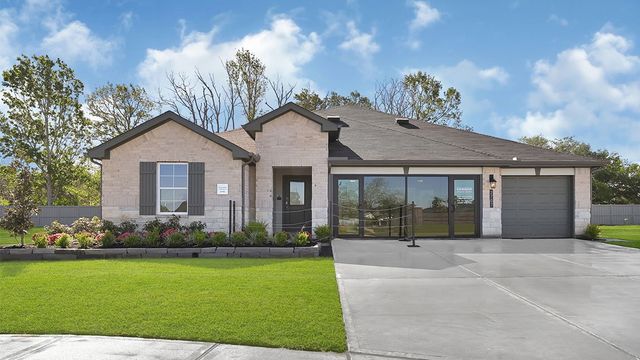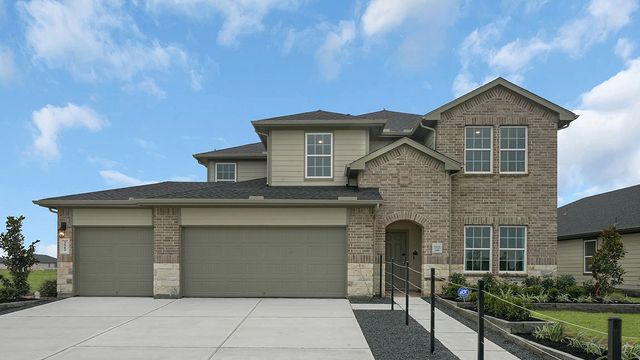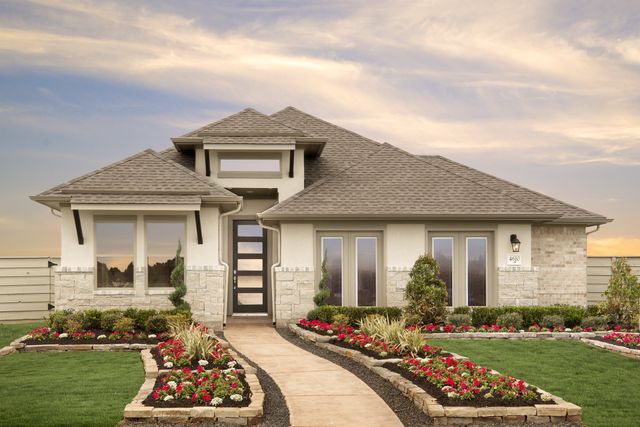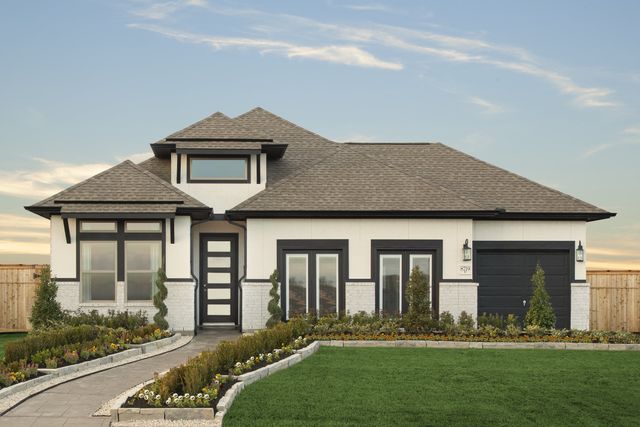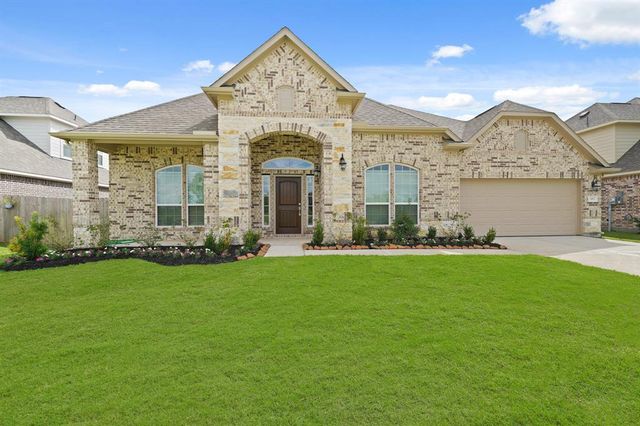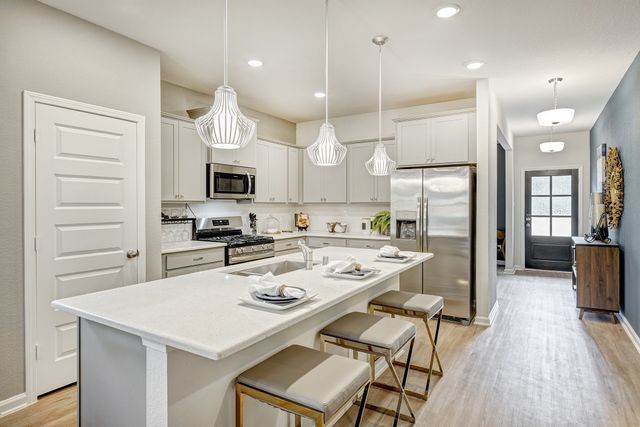Floor Plan
from $444,000
Sydney, 5126 Old Amber Drive, Richmond, TX 77469
4 bd · 3 ba · 1 story · 2,172 sqft
from $444,000
Home Highlights
Garage
Attached Garage
Walk-In Closet
Primary Bedroom Downstairs
Utility/Laundry Room
Dining Room
Family Room
Porch
Patio
Primary Bedroom On Main
Community Pool
Playground
Club House
Plan Description
Exceptional design defines the Sydney floor plan, inviting residents into a bright and open foyer from the covered patio. This welcoming entry seamlessly transitions into an open-concept space that merges the kitchen, living, and dining areas, perfect for both everyday living and entertaining. The primary suite serves as a luxurious retreat, featuring a spacious bathroom with a separate walk-in shower and soaking tub, complemented by an oversized walk-in closet. Two additional bedrooms, each with walk-in closets, provide ample storage and comfort for family members. The fourth bedroom includes a private bath, making it an ideal guest suite. This thoughtfully designed layout prioritizes both functionality and style, allowing homebuyers to personalize their living space with a variety of finishes, from tile to cabinetry. This home plan balances elegance with practical living, making it a perfect choice for those seeking modern comfort. Plan Highlights
- Optional 3 car garage
- Open kitchen with a walk-in pantry
- Spacious primary ensuite
Plan Details
*Pricing and availability are subject to change.- Name:
- Sydney
- Garage spaces:
- 2
- Property status:
- Floor Plan
- Size:
- 2,172 sqft
- Stories:
- 1
- Beds:
- 4
- Baths:
- 3
Construction Details
- Builder Name:
- Ashton Woods
Home Features & Finishes
- Garage/Parking:
- GarageAttached Garage
- Interior Features:
- Walk-In Closet
- Laundry facilities:
- Utility/Laundry Room
- Property amenities:
- BasementPatioPorch
- Rooms:
- Primary Bedroom On MainDining RoomFamily RoomPrimary Bedroom Downstairs

Considering this home?
Our expert will guide your tour, in-person or virtual
Need more information?
Text or call (888) 486-2818
StoneCreek Estates Community Details
Community Amenities
- Dining Nearby
- Dog Park
- Playground
- Club House
- Tennis Courts
- Community Pool
- Park Nearby
- Amenity Center
- Picnic Area
- Volleyball Court
- Splash Pad
- Walking, Jogging, Hike Or Bike Trails
- Resort-Style Pool
- Entertainment
- Master Planned
- Shopping Nearby
Neighborhood Details
Richmond, Texas
Fort Bend County 77469
Schools in Lamar Consolidated Independent School District
- Grades M-MPublic
maxine phelan elementary
1.4 mi1600 great blue heron ln
GreatSchools’ Summary Rating calculation is based on 4 of the school’s themed ratings, including test scores, student/academic progress, college readiness, and equity. This information should only be used as a reference. NewHomesMate is not affiliated with GreatSchools and does not endorse or guarantee this information. Please reach out to schools directly to verify all information and enrollment eligibility. Data provided by GreatSchools.org © 2024
Average Home Price in 77469
Getting Around
Air Quality
Noise Level
96
50Calm100
A Soundscore™ rating is a number between 50 (very loud) and 100 (very quiet) that tells you how loud a location is due to environmental noise.
Taxes & HOA
- Tax Year:
- 2023
- Tax Rate:
- 3.19%
- HOA fee:
- $750/annual
- HOA fee requirement:
- Mandatory
