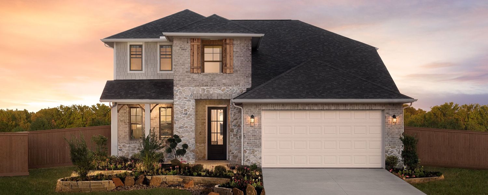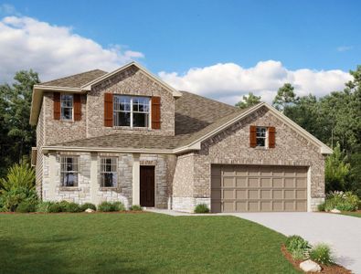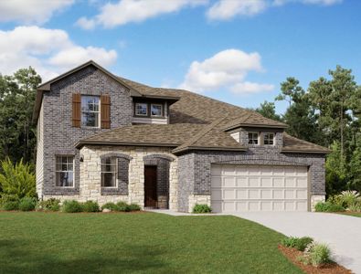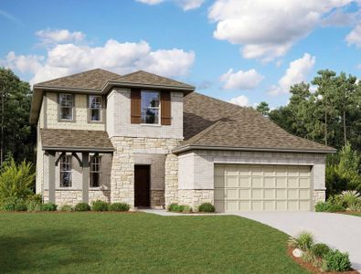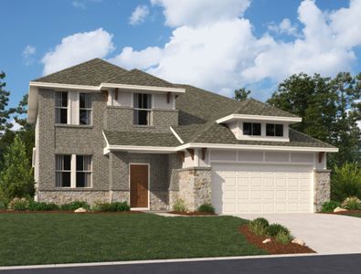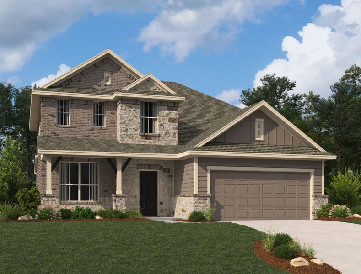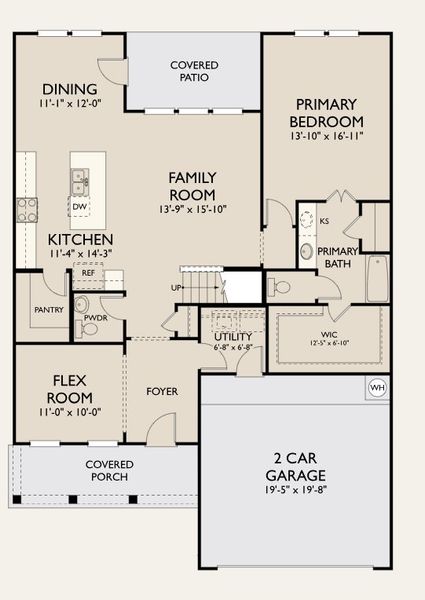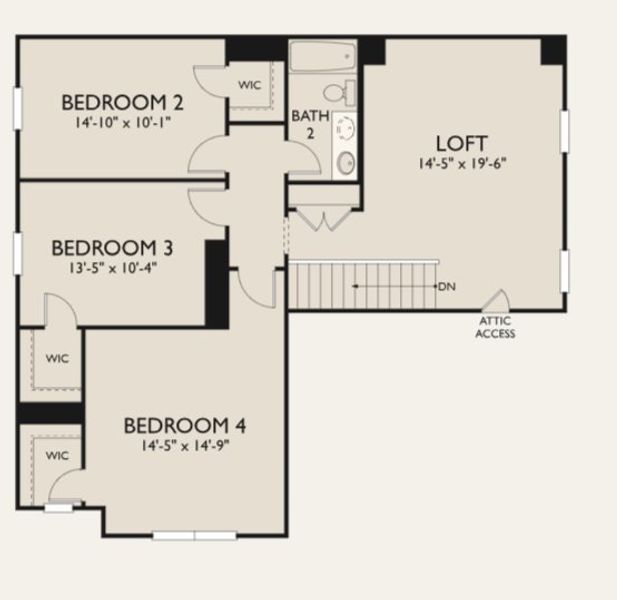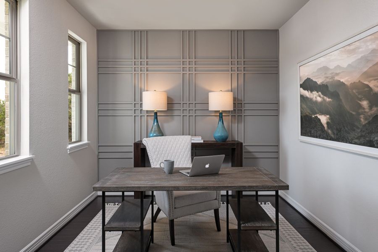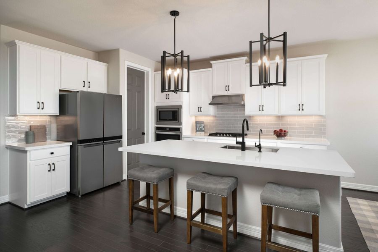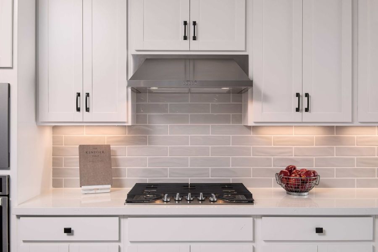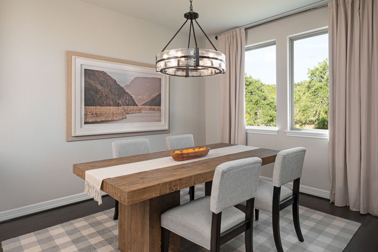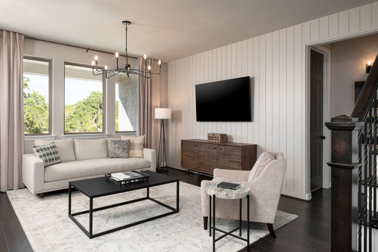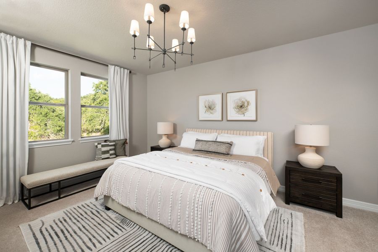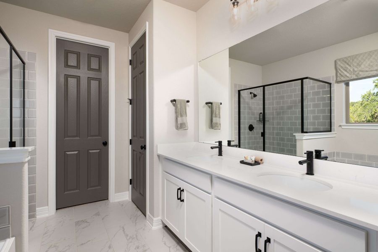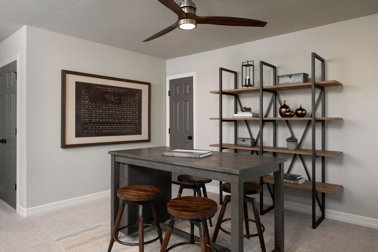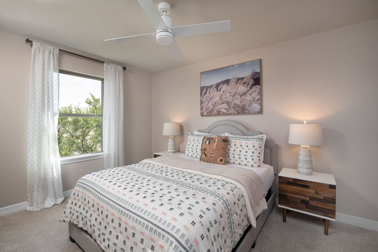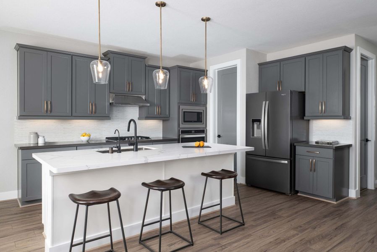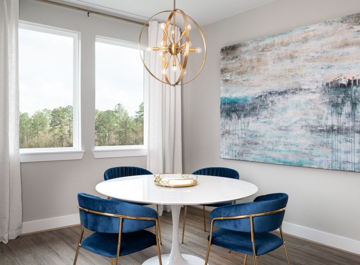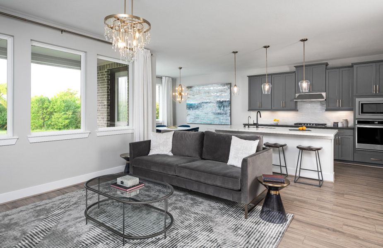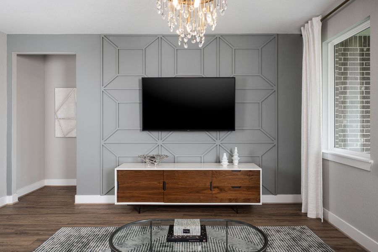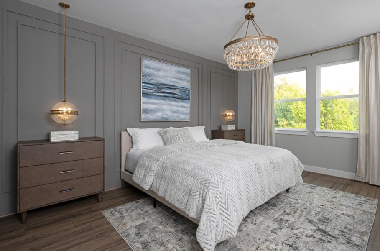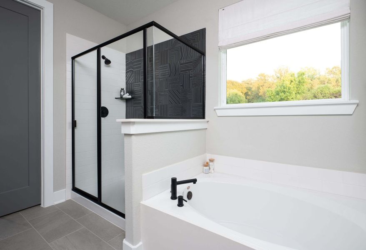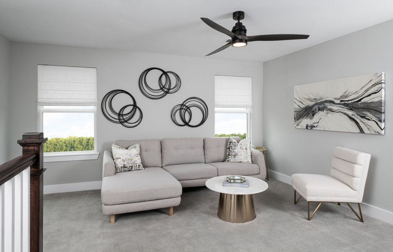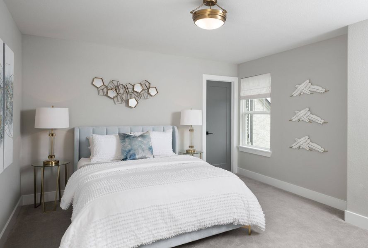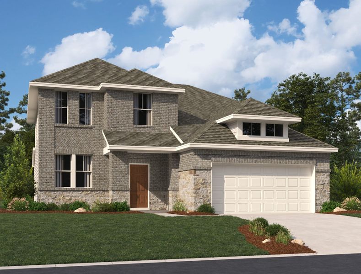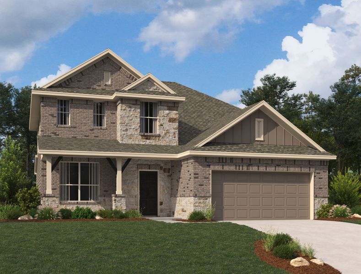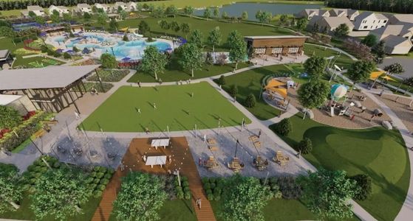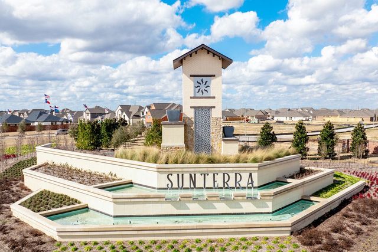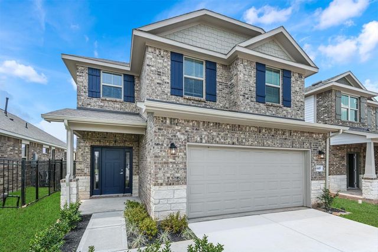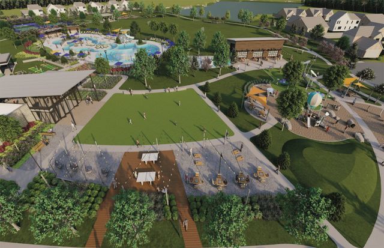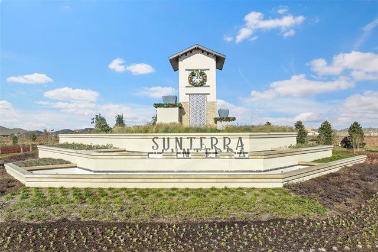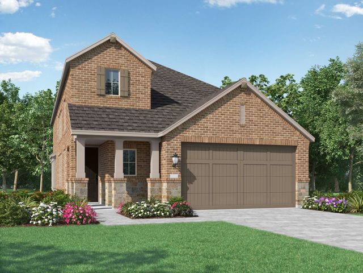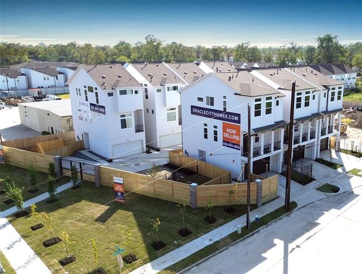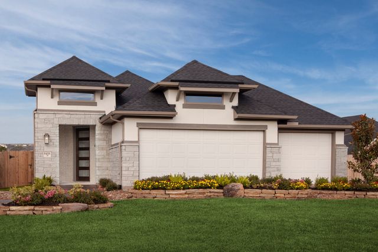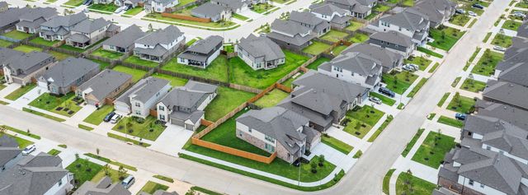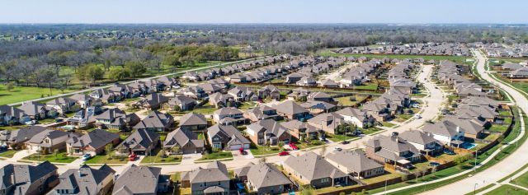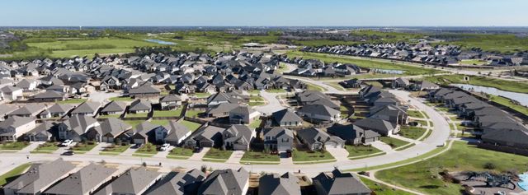Floor Plan
from $397,000
Hyde, 108 Summer Pool Court, Katy, TX 77493
4 bd · 2.5 ba · 2 stories · 2,448 sqft
from $397,000
Home Highlights
Garage
Attached Garage
Walk-In Closet
Primary Bedroom Downstairs
Utility/Laundry Room
Dining Room
Family Room
Porch
Patio
Loft
Flex Room
Playground
Plan Description
The Hyde home plan offers a spacious and inviting layout designed for modern living. Upon entering, a wide foyer welcomes guests, with a versatile flex room that can serve as a living room, home office or playroom. The kitchen flows seamlessly into the dining area, perfect for family meals and gatherings. A generously sized primary suite on the first floor provides comfort and privacy. Upstairs, the open loft creates a cozy secondary living space, while three additional large bedrooms offer ample room for family or guests. Thoughtfully designed, this two-story home balances functionality with style. Personalize this plan with custom finishes, including tile, flooring and cabinetry to suit your unique taste. Plan Highlights
- Flex Room
- Open-concept floor plan
- Covered backyard patio
- Optional deluxe owner's bathroom
Plan Details
*Pricing and availability are subject to change.- Name:
- Hyde
- Garage spaces:
- 2
- Property status:
- Floor Plan
- Size:
- 2,448 sqft
- Stories:
- 2
- Beds:
- 4
- Baths:
- 2.5
Construction Details
- Builder Name:
- Ashton Woods
Home Features & Finishes
- Garage/Parking:
- GarageAttached Garage
- Interior Features:
- Walk-In ClosetLoft
- Laundry facilities:
- Utility/Laundry Room
- Property amenities:
- PatioPorch
- Rooms:
- Flex RoomDining RoomFamily RoomPrimary Bedroom Downstairs

Considering this home?
Our expert will guide your tour, in-person or virtual
Need more information?
Text or call (888) 486-2818
Sunterra 50ft Community Details
Community Amenities
- Dog Park
- Playground
- Lake Access
- Park Nearby
- Amenity Center
- Community Courtyard
- Splash Pad
- Lazy River
- Lagoon
- Resort-Style Pool
Neighborhood Details
Katy, Texas
77493
Schools in Katy Independent School District
GreatSchools’ Summary Rating calculation is based on 4 of the school’s themed ratings, including test scores, student/academic progress, college readiness, and equity. This information should only be used as a reference. NewHomesMate is not affiliated with GreatSchools and does not endorse or guarantee this information. Please reach out to schools directly to verify all information and enrollment eligibility. Data provided by GreatSchools.org © 2024
Average Home Price in 77493
Getting Around
Air Quality
Taxes & HOA
- Tax Year:
- 2023
- Tax Rate:
- 3.28%
- HOA fee:
- $1,100/annual
- HOA fee requirement:
- Mandatory
