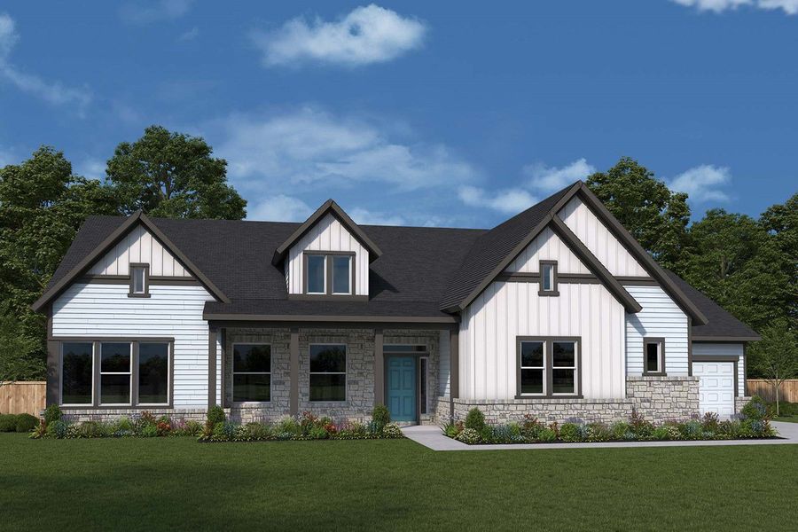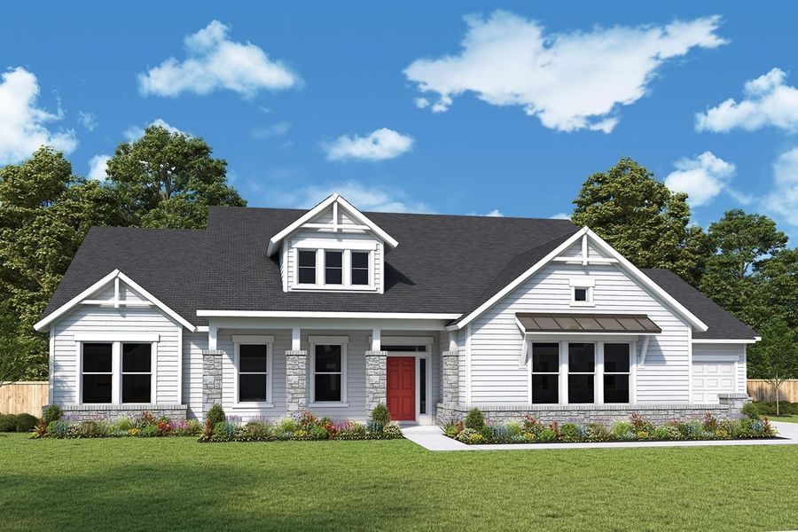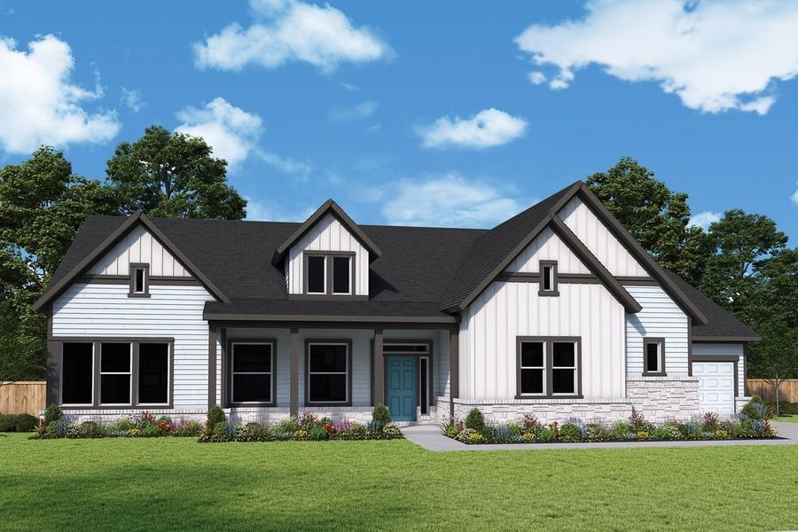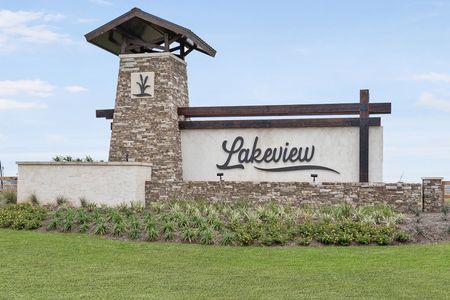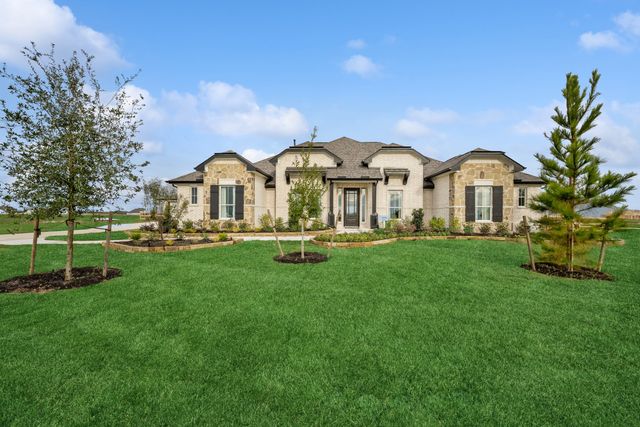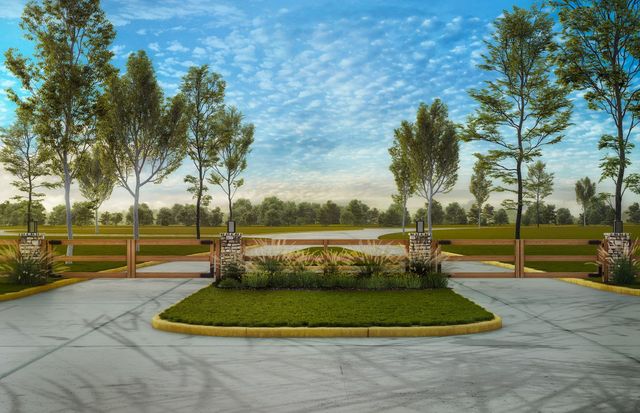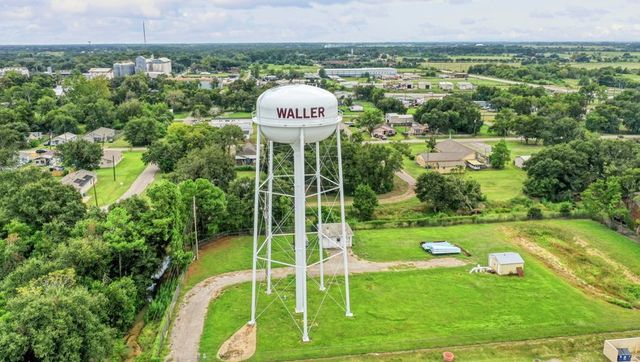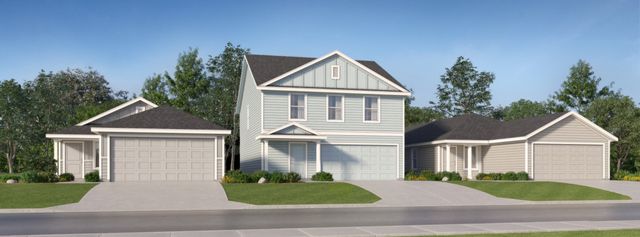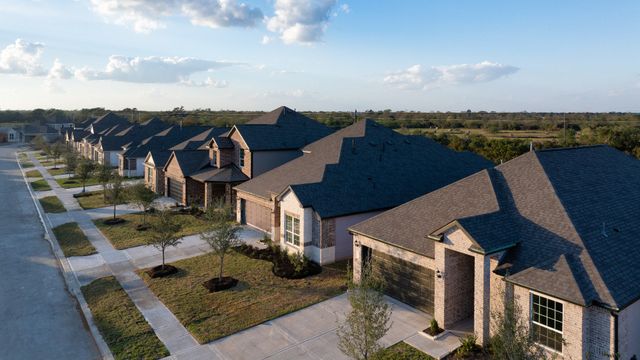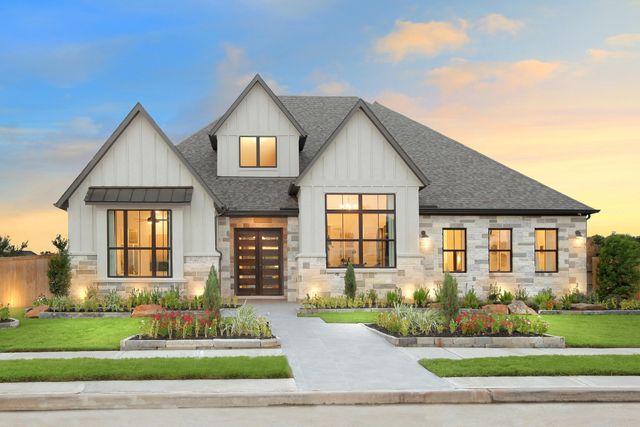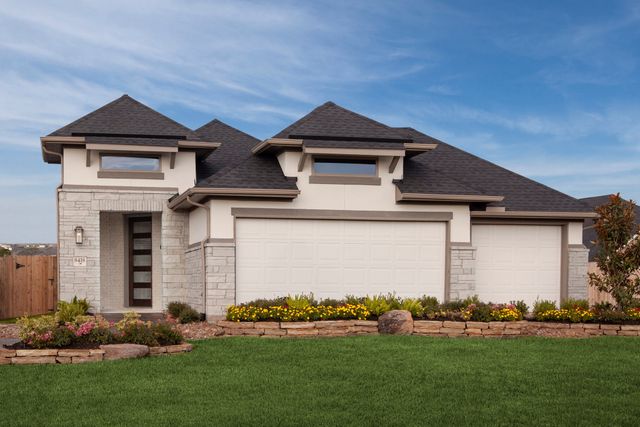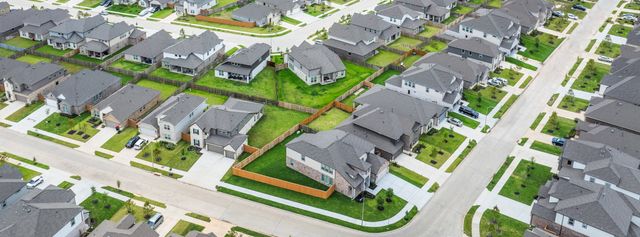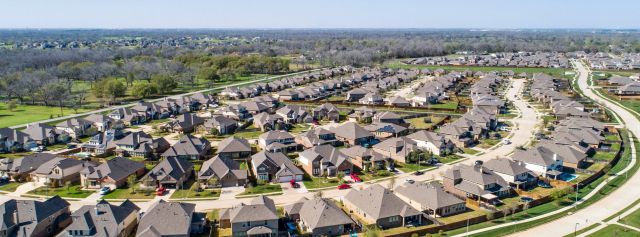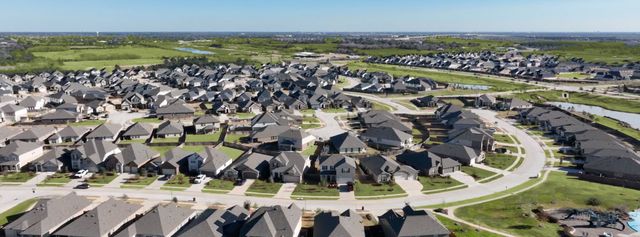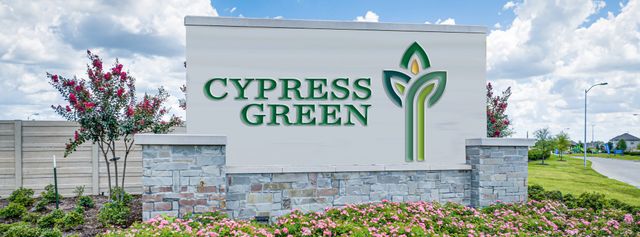Floor Plan
from $648,990
The Aldenridge, 2005 Whispering Oaks Lane, Waller, TX 77484
4 bd · 3.5 ba · 1 story · 3,483 sqft
from $648,990
Home Highlights
Garage
Attached Garage
Walk-In Closet
Primary Bedroom Downstairs
Utility/Laundry Room
Dining Room
Family Room
Porch
Patio
Primary Bedroom On Main
Office/Study
Kitchen
Community Pool
Playground
Sidewalks Available
Plan Description
Explore the remarkable lifestyle possibilities of the spacious and sophisticated Aldenridge by David Weekley floor plan for Lakeview. Begin and end each day in the beautiful Owner’s Retreat, which includes a modern en suite bathroom and a wardrobe-expanding walk-in closet. Each guest suite and Jack-and-Jill bedroom offers privacy and unique appeal. Create your family’s ideal special-purpose rooms in the versatile front study and elegant sunroom. Host backyard cookouts and relax in the shade of your covered porch. The streamlined kitchen is optimized for the resident chef with a contemporary arrangement of storage, prep surfaces, and presentation space. Your open-concept living space awaits your interior design style craft a picture-perfect place for special occasions and daily life. Refined details include a split 3-car garage, a powder room, and a convenient breezeway. You’ll love #LivingWeekley with this gorgeous new home in Waller, Texas.
Plan Details
*Pricing and availability are subject to change.- Name:
- The Aldenridge
- Garage spaces:
- 3
- Property status:
- Floor Plan
- Size:
- 3,483 sqft
- Stories:
- 1
- Beds:
- 4
- Baths:
- 3.5
Construction Details
- Builder Name:
- David Weekley Homes
Home Features & Finishes
- Garage/Parking:
- GarageAttached Garage
- Interior Features:
- Walk-In ClosetPantry
- Laundry facilities:
- Utility/Laundry Room
- Property amenities:
- PatioPorch
- Rooms:
- Sun RoomPrimary Bedroom On MainKitchenPowder RoomOffice/StudyDining RoomFamily RoomOpen Concept FloorplanPrimary Bedroom Downstairs

Considering this home?
Our expert will guide your tour, in-person or virtual
Need more information?
Text or call (888) 486-2818
Lakeview Community Details
Community Amenities
- Dining Nearby
- Playground
- Lake Access
- Community Pool
- Park Nearby
- Fishing Pond
- Pier
- Sidewalks Available
- Greenbelt View
- Walking, Jogging, Hike Or Bike Trails
- Gathering Space
- Entertainment
- Master Planned
- Shopping Nearby
Neighborhood Details
Waller, Texas
Waller County 77484
Schools in Waller Independent School District
- Grades M-MPublic
waller j j a e p
2.1 mi1918 key st
GreatSchools’ Summary Rating calculation is based on 4 of the school’s themed ratings, including test scores, student/academic progress, college readiness, and equity. This information should only be used as a reference. NewHomesMate is not affiliated with GreatSchools and does not endorse or guarantee this information. Please reach out to schools directly to verify all information and enrollment eligibility. Data provided by GreatSchools.org © 2024
Average Home Price in 77484
Getting Around
Air Quality
Taxes & HOA
- Tax Rate:
- 3.12%
- HOA fee:
- $600/annual
- HOA fee requirement:
- Mandatory
