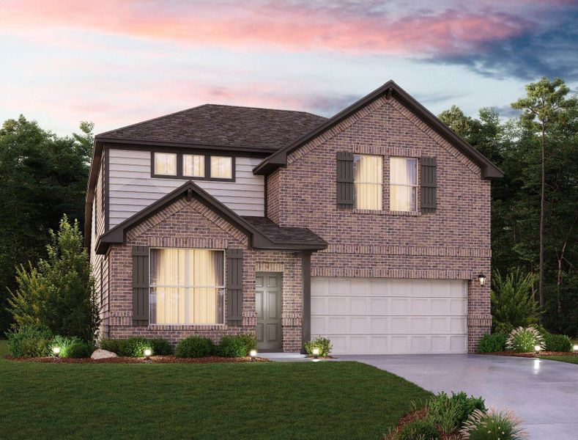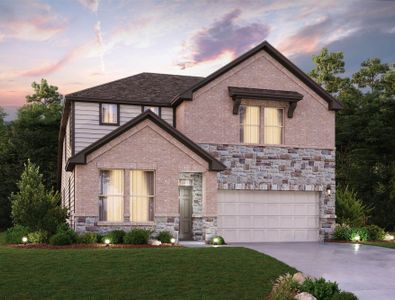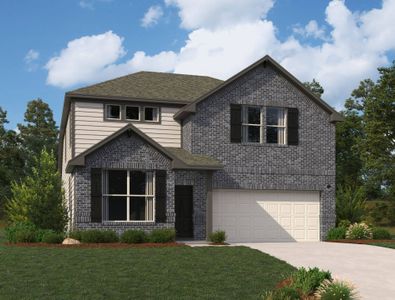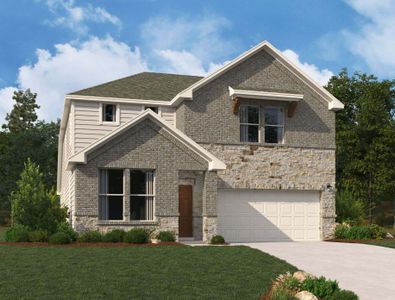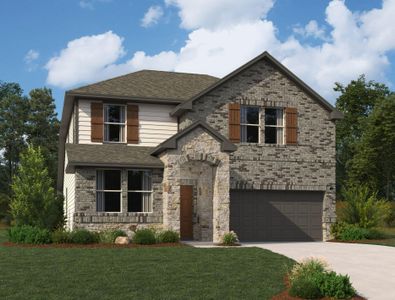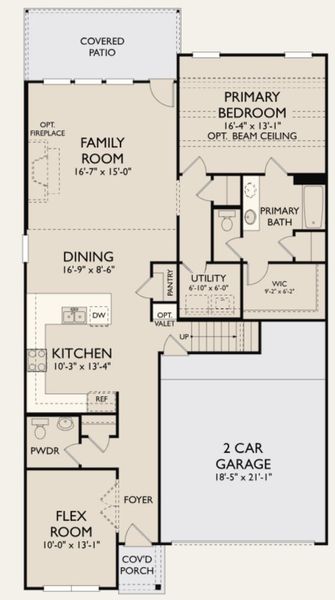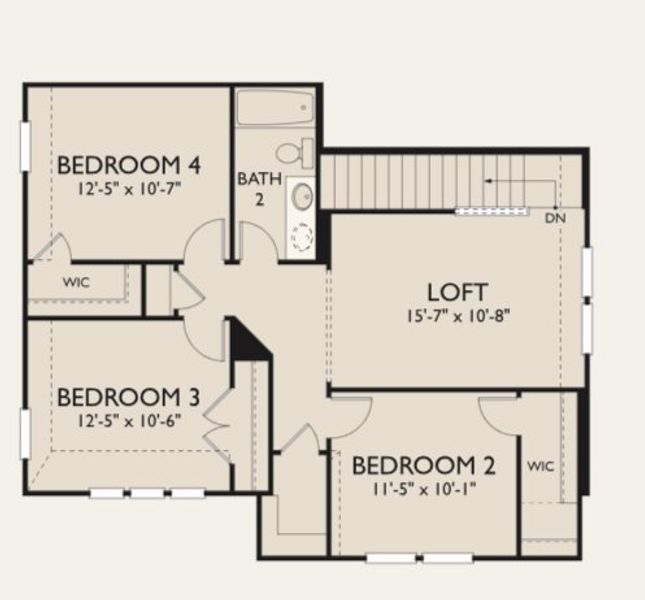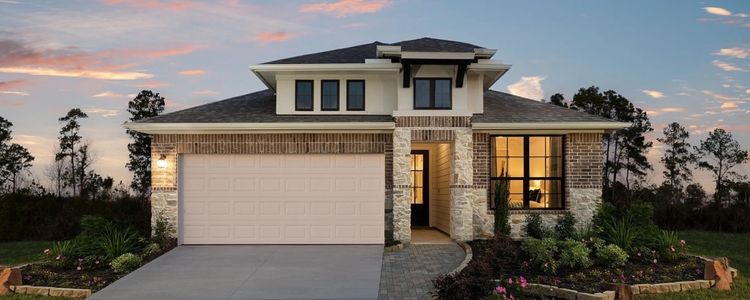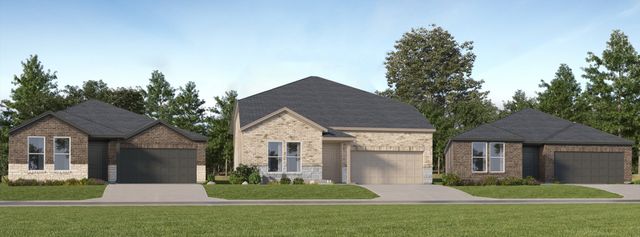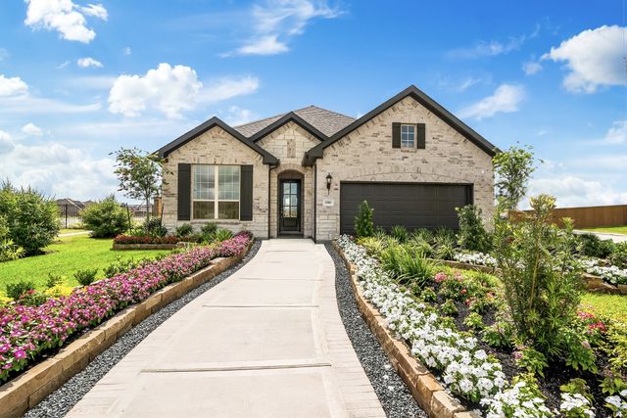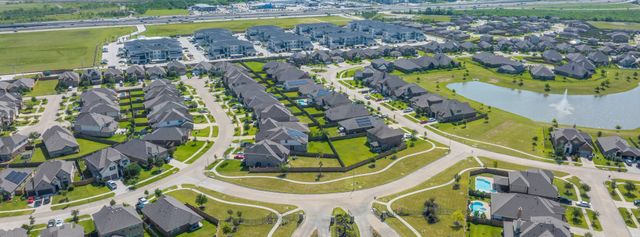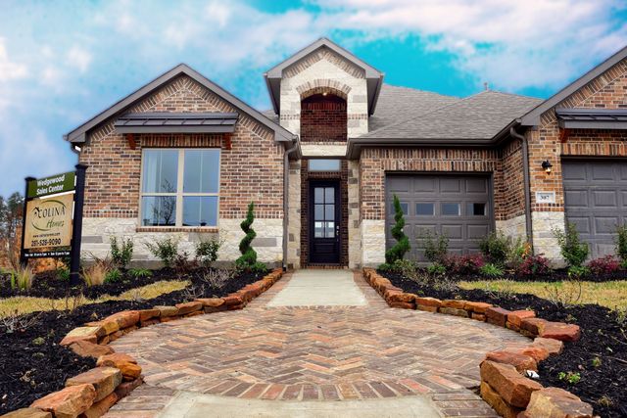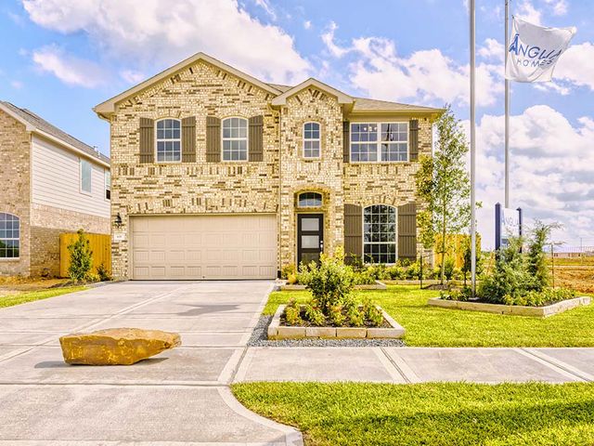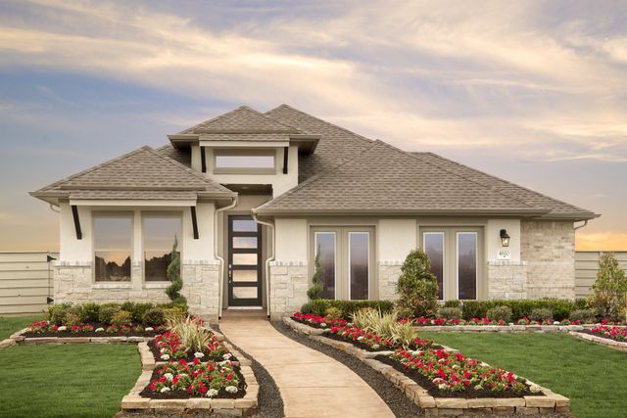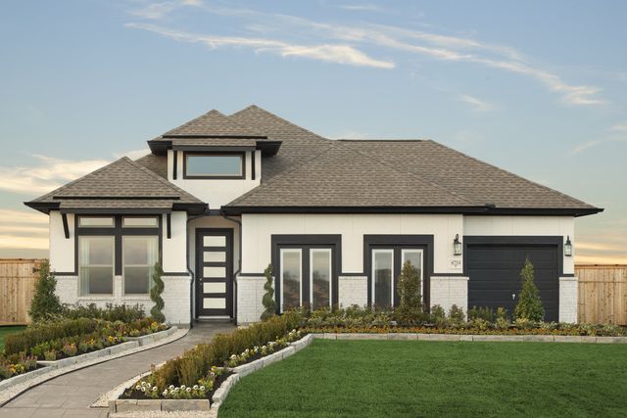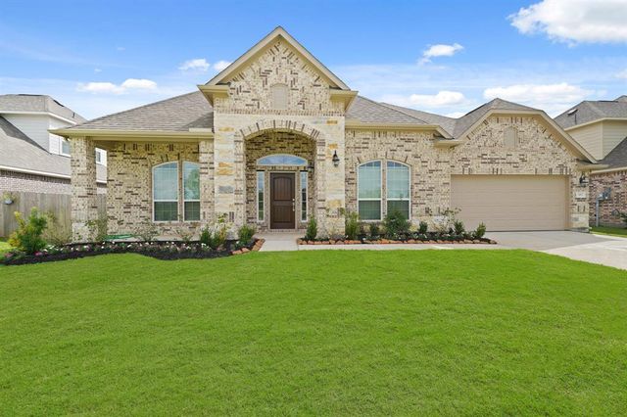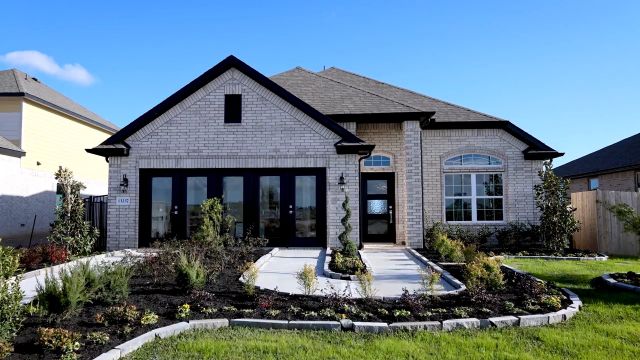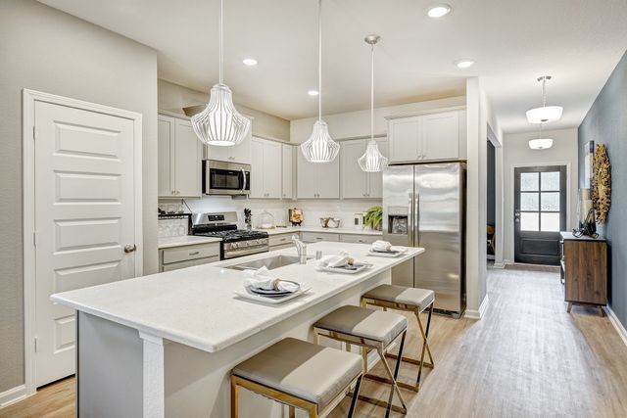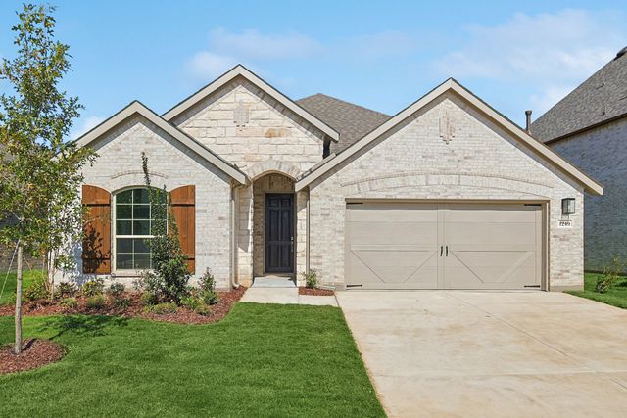Floor Plan
Lowered rates
Closing costs covered
from $364,000
Austin, 13245 Golden Isle Drive, Texas City, TX 77568
4 bd · 2.5 ba · 2 stories · 2,353 sqft
Lowered rates
Closing costs covered
from $364,000
Home Highlights
Garage
Attached Garage
Walk-In Closet
Primary Bedroom Downstairs
Utility/Laundry Room
Dining Room
Family Room
Porch
Patio
Loft
Community Pool
Flex Room
Playground
Club House
Plan Description
The Austin home plan offers a perfect blend of comfort and functionality, ideal for modern living. The well-appointed kitchen serves as the heart of the home, effortlessly connecting the dining area and spacious living room, making it perfect for entertaining. Upon entering, you're greeted by a versatile flex space, ideal for a home office or study. The first-floor primary suite provides a tranquil retreat, complete with an ensuite bath and a generous walk-in closet. Upstairs, a cozy loft, three additional bedrooms, and a secondary bath create ample space for family and guests. Outside, an oversized covered patio invites you to enjoy outdoor living at its finest. Plan Highlights
- Flex Room/Optional Study
- First Floor Primary Bedroom
- Large Kitchen with Walk-in Pantry
Plan Details
*Pricing and availability are subject to change.- Name:
- Austin
- Garage spaces:
- 2
- Property status:
- Floor Plan
- Size:
- 2,353 sqft
- Stories:
- 2
- Beds:
- 4
- Baths:
- 2.5
Construction Details
- Builder Name:
- Ashton Woods
Home Features & Finishes
- Garage/Parking:
- GarageAttached Garage
- Interior Features:
- Walk-In ClosetLoft
- Laundry facilities:
- Utility/Laundry Room
- Property amenities:
- PatioPorch
- Rooms:
- Flex RoomDining RoomFamily RoomPrimary Bedroom Downstairs

Considering this home?
Our expert will guide your tour, in-person or virtual
Need more information?
Text or call (888) 486-2818
Lago Mar 45FT Community Details
Community Amenities
- Dining Nearby
- Beach Entry Pool
- Playground
- Fitness Center/Exercise Area
- Club House
- Community Pool
- Outdoor Bar
- Beach Access
- Lagoon
- Resort-Style Pool
- Gym
- Shopping Nearby
Neighborhood Details
Texas City, Texas
Galveston County 77568
Schools in Dickinson Independent School District
GreatSchools’ Summary Rating calculation is based on 4 of the school’s themed ratings, including test scores, student/academic progress, college readiness, and equity. This information should only be used as a reference. NewHomesMate is not affiliated with GreatSchools and does not endorse or guarantee this information. Please reach out to schools directly to verify all information and enrollment eligibility. Data provided by GreatSchools.org © 2024
Average Home Price in 77568
Getting Around
Air Quality
Taxes & HOA
- Tax Year:
- 2023
- Tax Rate:
- 3.33%
- HOA fee:
- $1,428/annual
- HOA fee requirement:
- Mandatory
