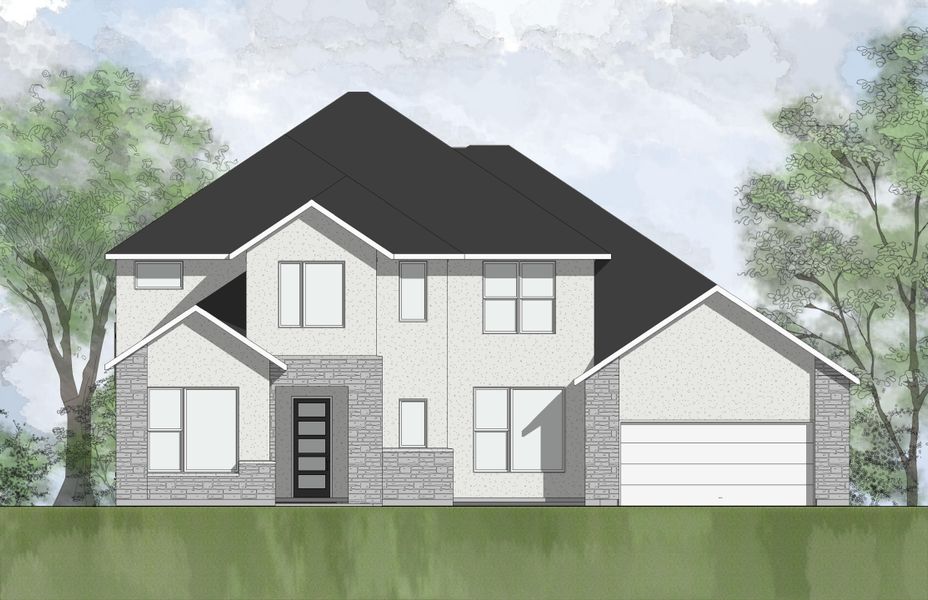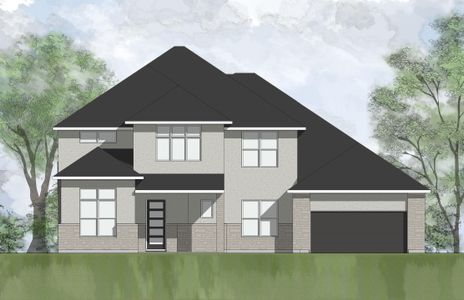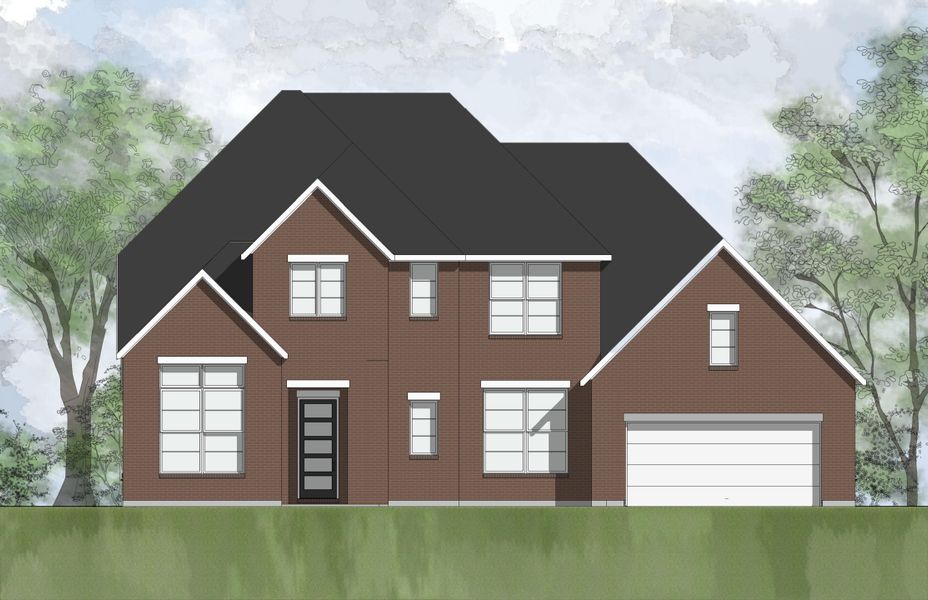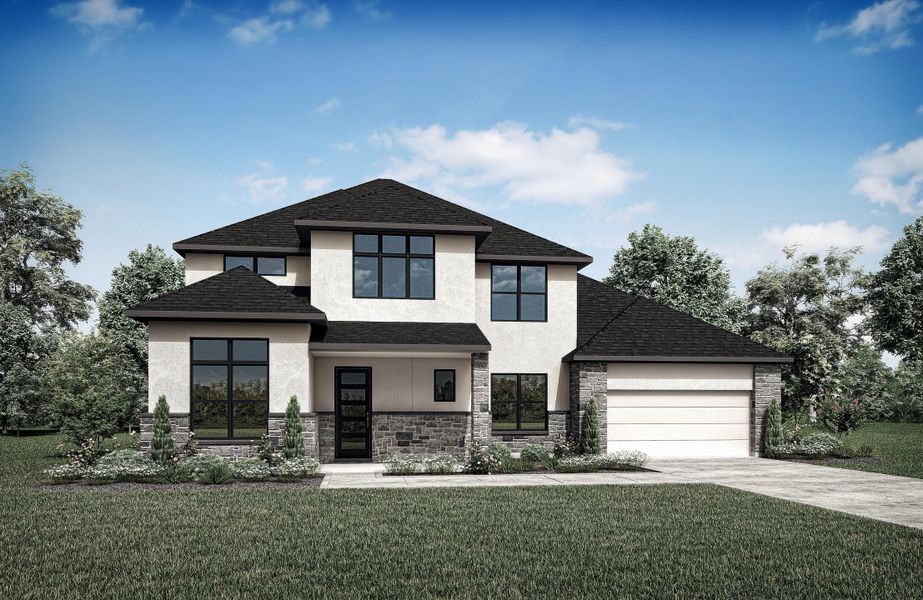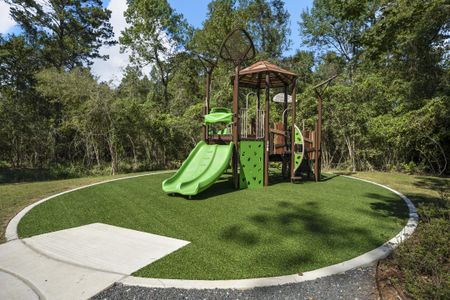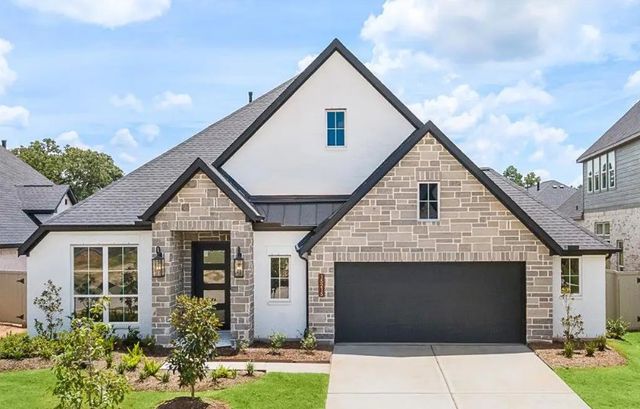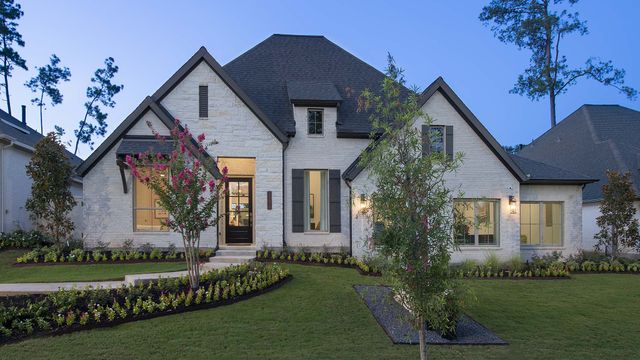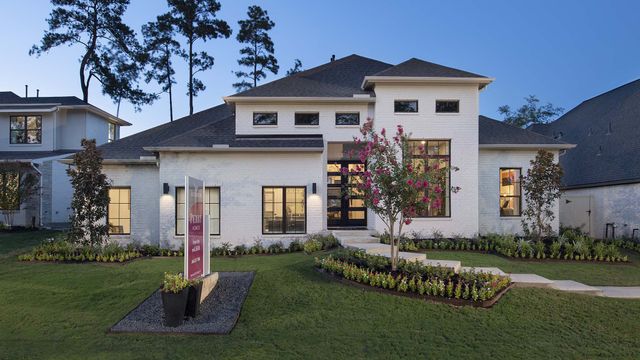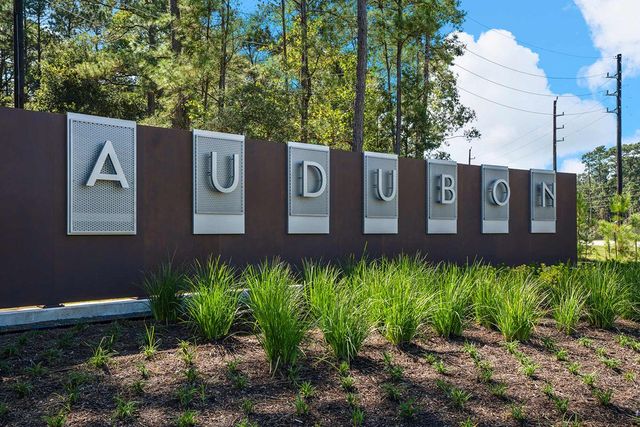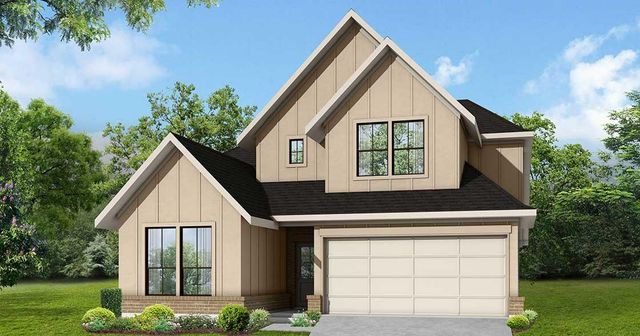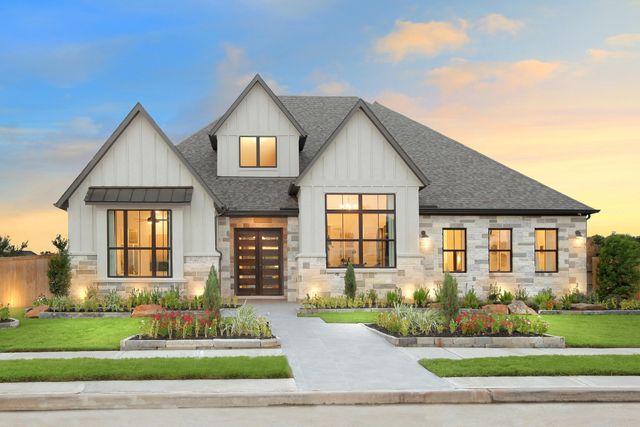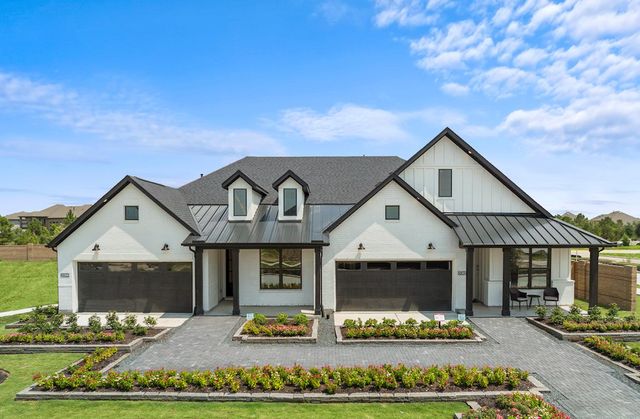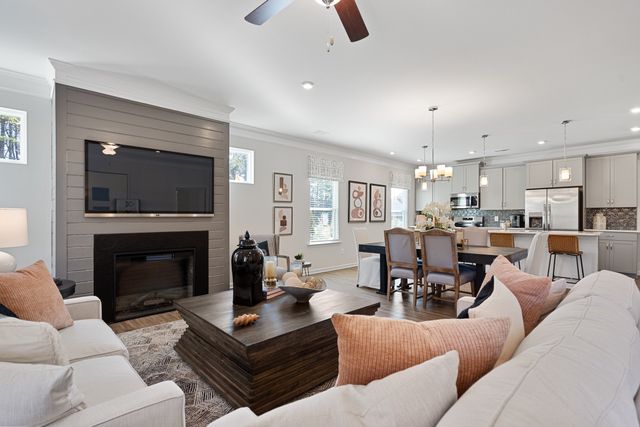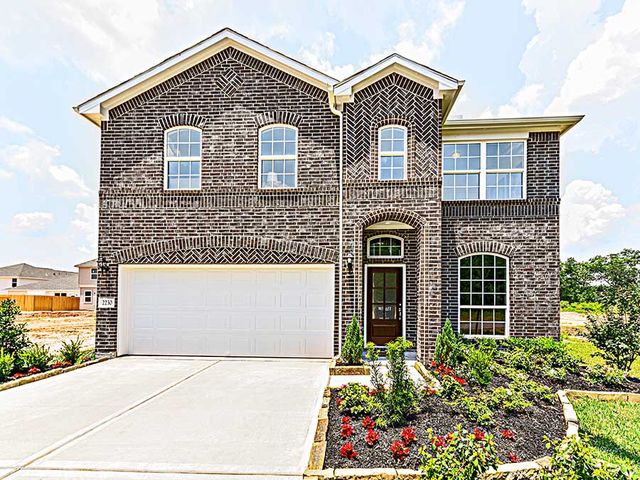Floor Plan
Closing costs covered
from $792,500
Merrick III, 15678 Audubon Park Drive, Magnolia, TX 77354
4 bd · 4.5 ba · 2 stories · 4,012 sqft
Closing costs covered
from $792,500
Home Highlights
Garage
Attached Garage
Walk-In Closet
Utility/Laundry Room
Dining Room
Family Room
Office/Study
Kitchen
Energy Efficient
Community Pool
Playground
Plan Description
Floor Plan Features: Enjoy extra space in your home office - equipped with DreeSmart technology features Relax in the owner's bathroom suite for a sublime spa-like experience Enjoy the oversized tandem garage for extra storage, or opt to convert that space into a exercise room
Plan Details
*Pricing and availability are subject to change.- Name:
- Merrick III
- Garage spaces:
- 3
- Property status:
- Floor Plan
- Size:
- 4,012 sqft
- Stories:
- 2
- Beds:
- 4
- Baths:
- 4.5
Construction Details
- Builder Name:
- Drees Custom Homes
Home Features & Finishes
- Garage/Parking:
- GarageAttached GarageTandem Parking
- Interior Features:
- Walk-In ClosetFoyerPantryStorage
- Laundry facilities:
- Utility/Laundry Room
- Rooms:
- KitchenMedia RoomOffice/StudyGuest RoomDining RoomFamily RoomOpen Concept Floorplan

Considering this home?
Our expert will guide your tour, in-person or virtual
Need more information?
Text or call (888) 486-2818
Audubon 70 Community Details
Community Amenities
- Dining Nearby
- Energy Efficient
- Playground
- Community Pool
- Park Nearby
- Amenity Center
- Fishing Pond
- Splash Pad
- Maintenance On-Site
- Tot Lot
- Waterfront View
- Walking, Jogging, Hike Or Bike Trails
- Resort-Style Pool
- Master Planned
- Shopping Nearby
Neighborhood Details
Magnolia, Texas
Montgomery County 77354
Schools in Magnolia Independent School District
GreatSchools’ Summary Rating calculation is based on 4 of the school’s themed ratings, including test scores, student/academic progress, college readiness, and equity. This information should only be used as a reference. NewHomesMate is not affiliated with GreatSchools and does not endorse or guarantee this information. Please reach out to schools directly to verify all information and enrollment eligibility. Data provided by GreatSchools.org © 2024
Average Home Price in 77354
Getting Around
Air Quality
Taxes & HOA
- Tax Year:
- 2024
- Tax Rate:
- 3.3%
- HOA Name:
- LEAD Association Management
- HOA fee:
- $1,850/annual
- HOA fee requirement:
- Mandatory
