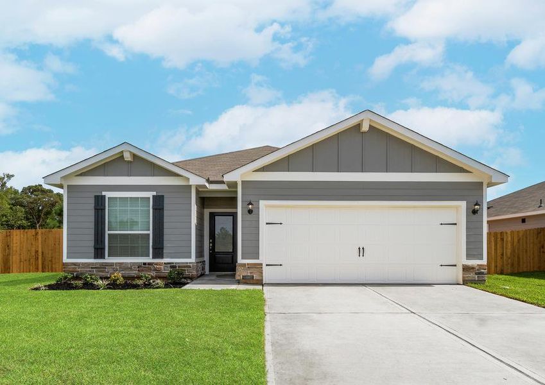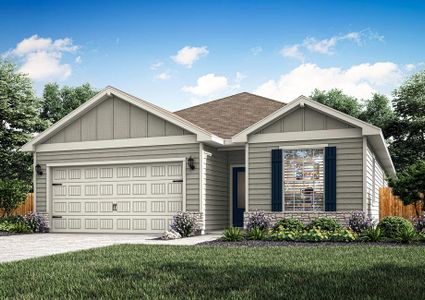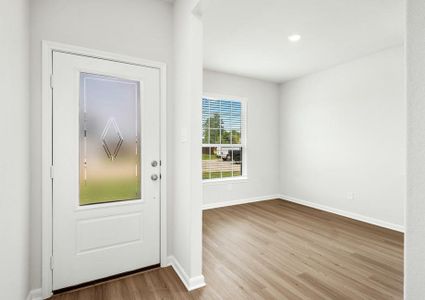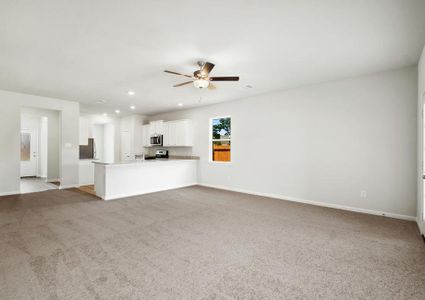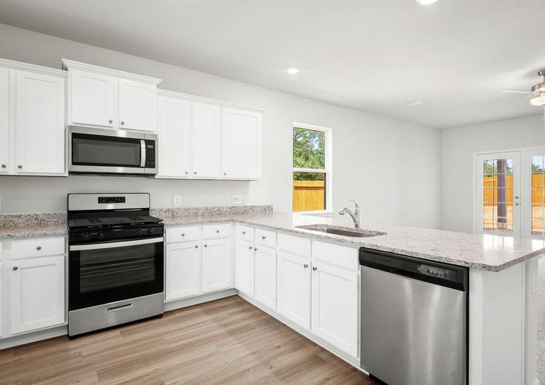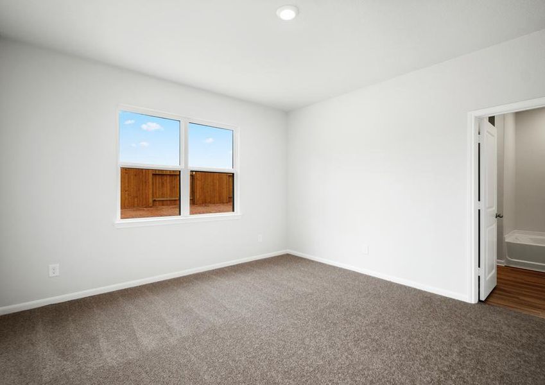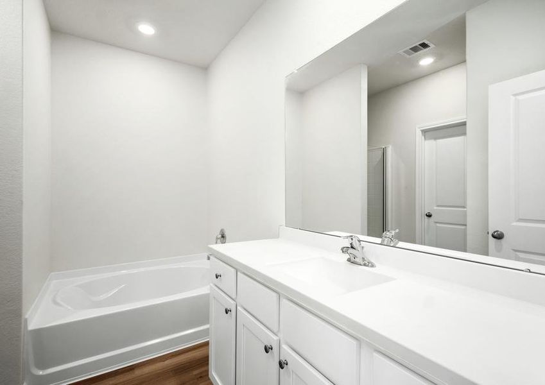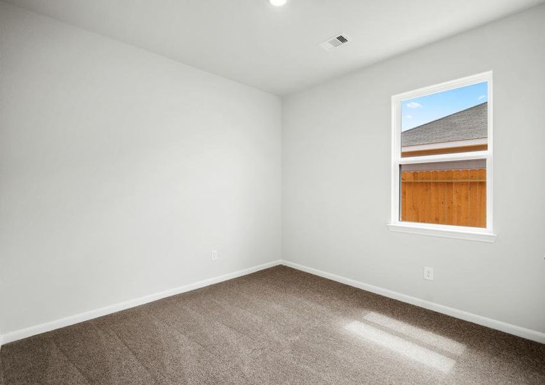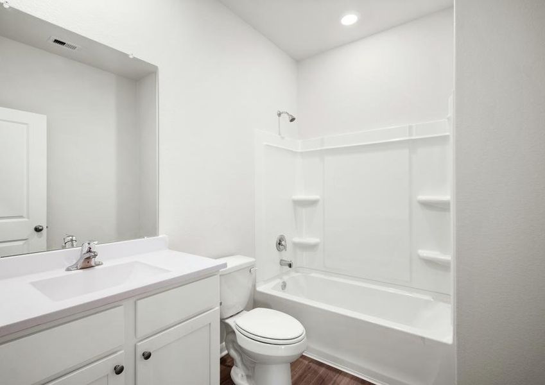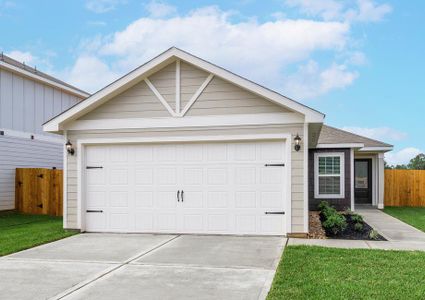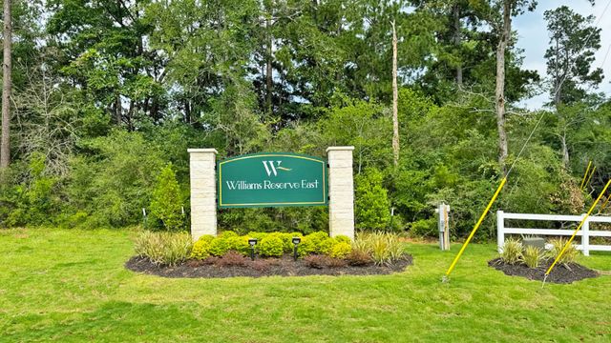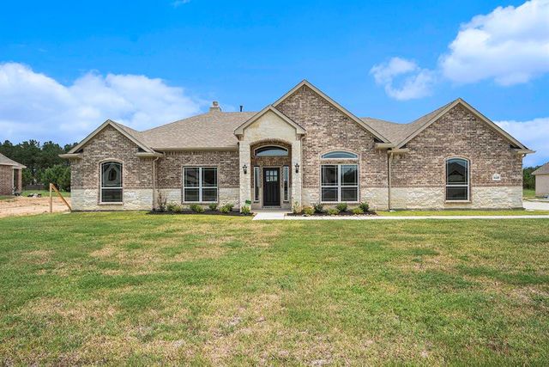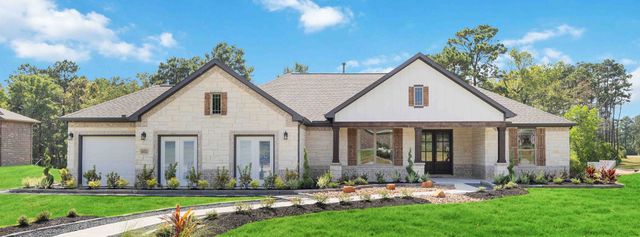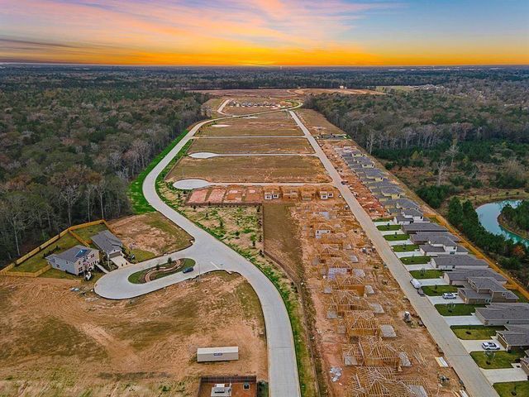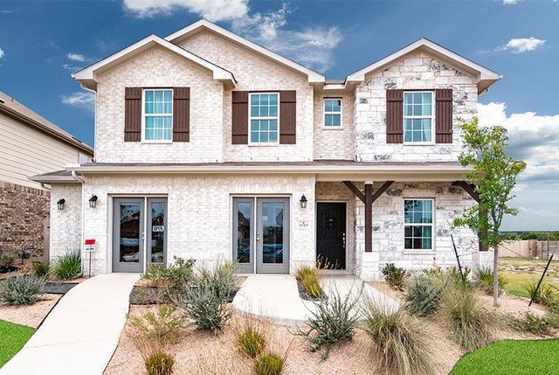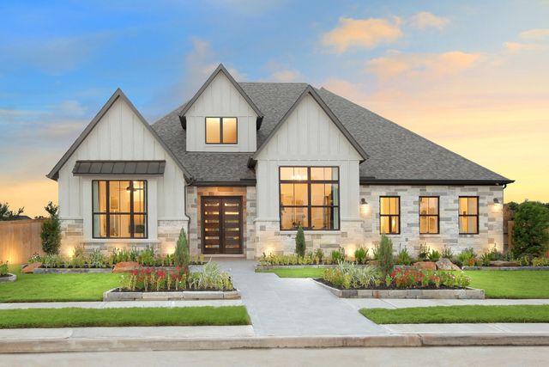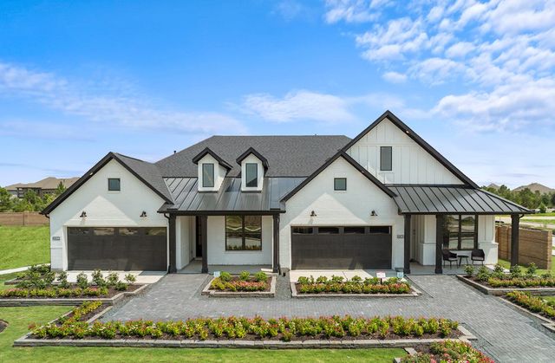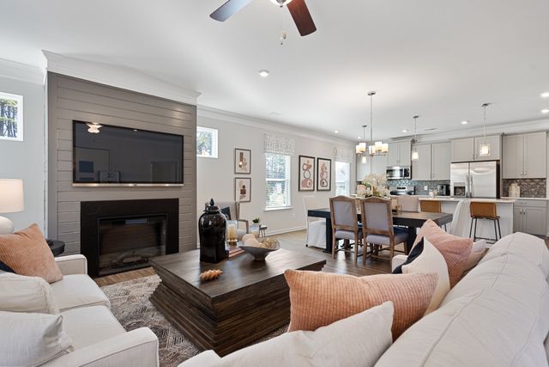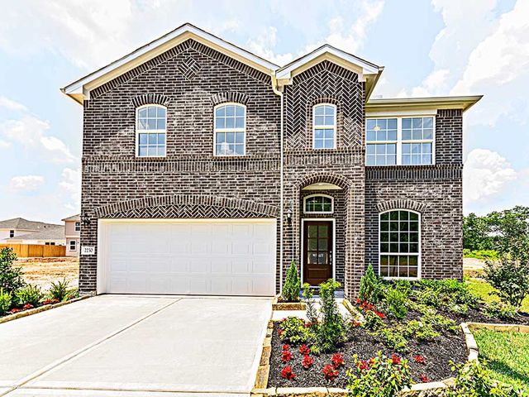Floor Plan
Reduced prices
from $270,900
Maple, 15793 Bayberry Trace Drive, Conroe, TX 77303
3 bd · 2 ba · 1 story · 1,552 sqft
Reduced prices
from $270,900
Home Highlights
Garage
Attached Garage
Walk-In Closet
Primary Bedroom Downstairs
Utility/Laundry Room
Dining Room
Family Room
Porch
Patio
Primary Bedroom On Main
Breakfast Area
Community Pool
Playground
Plan Description
Style meets functionality in the Maple floor plan by LGI Homes, now available at Sweetwater Ridge. Designed with entertainment in mind, this home features a private dining room, spacious kitchen with breakfast bar overlooking the family room and an extended covered back patio. Schedule your tour today and prepare to fall in love with the welcoming and comfortable layout of this beautiful single-story home. Floor Plan Features:
- Open kitchen with breakfast bar
- Private dining room
- Huge entertaining area
- Luxurious master suite
- Abundant storage
- Extended covered patio Room for Fun The inviting layout of the Maple makes the perfect backdrop for making memories with family and friends. The private dining room sets the stage for engaging conversation over meals, while the open kitchen and family room are perfect for gathering larger groups. Whether you are celebrating a holiday or special event, or simply watching this week’s football game with friends, this home offers the space to do it in style. The sprawling granite breakfast bar is large enough to seat four barstools and provides the perfect place to prepare and serve the party food. The spacious living room can comfortably fit a sectional sofa and large TV, while the oversized covered back patio extends the entertainment space outdoors. Space to Retreat The spacious master bedroom and beautiful en-suite bathroom provide a restful retreat for the owner of the home. Featuring a soaking tub, step-in shower and a huge walk-in closet, the owner’s suite is the perfect place to begin and end each day. Incredible Upgrades Included The Maple at Sweetwater Ridge features LGI’s CompleteHome ™ package, adding style, energy-efficiency and value to this exceptional home. Discover the many extras included in the Maple, such as granite countertops, stylish vinyl plank flooring and a full suite of Whirlpool ® kitchen appliances, all included at no extra cost to you. Homeowners will also enjoy a finished garage with a Wi-Fi-enabled garage door opener, front yard landscaping, a fully fenced back yard, and a 10-year structural warranty.
Plan Details
*Pricing and availability are subject to change.- Name:
- Maple
- Garage spaces:
- 2
- Property status:
- Floor Plan
- Size:
- 1,552 sqft
- Stories:
- 1
- Beds:
- 3
- Baths:
- 2
Construction Details
- Builder Name:
- LGI Homes
Home Features & Finishes
- Garage/Parking:
- GarageAttached Garage
- Interior Features:
- Walk-In ClosetStorage
- Laundry facilities:
- Utility/Laundry Room
- Property amenities:
- PatioPorch
- Rooms:
- Primary Bedroom On MainDining RoomFamily RoomBreakfast AreaPrimary Bedroom Downstairs

Considering this home?
Our expert will guide your tour, in-person or virtual
Need more information?
Text or call (888) 486-2818
Sweetwater Ridge Community Details
Community Amenities
- Grill Area
- Dining Nearby
- Dog Park
- Playground
- Golf Course
- Community Pool
- BBQ Area
- Disc Golf
- Splash Pad
- Open Greenspace
- Walking, Jogging, Hike Or Bike Trails
- Shopping Nearby
Neighborhood Details
Conroe, Texas
Montgomery County 77303
Schools in Conroe Independent School District
GreatSchools’ Summary Rating calculation is based on 4 of the school’s themed ratings, including test scores, student/academic progress, college readiness, and equity. This information should only be used as a reference. NewHomesMate is not affiliated with GreatSchools and does not endorse or guarantee this information. Please reach out to schools directly to verify all information and enrollment eligibility. Data provided by GreatSchools.org © 2024
Average Home Price in 77303
Getting Around
Air Quality
Taxes & HOA
- Tax Year:
- 2023
- Tax Rate:
- 1.73%
- HOA fee:
- $432/annual
- HOA fee requirement:
- Mandatory
