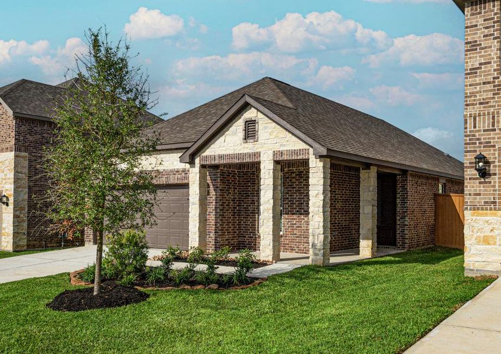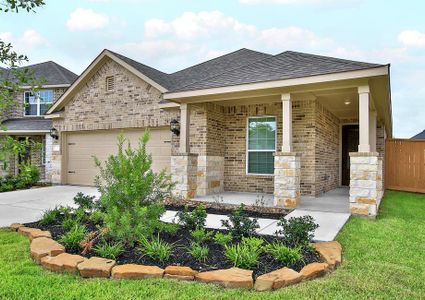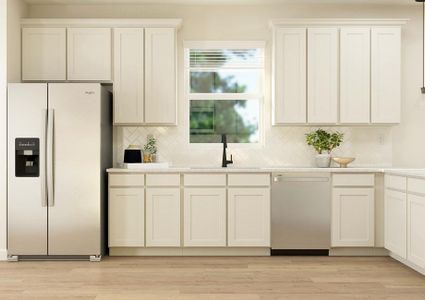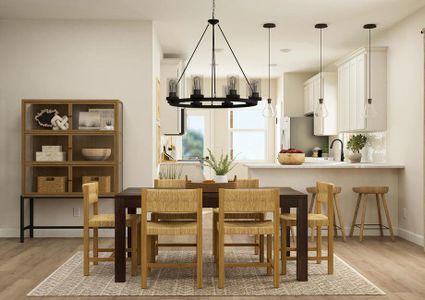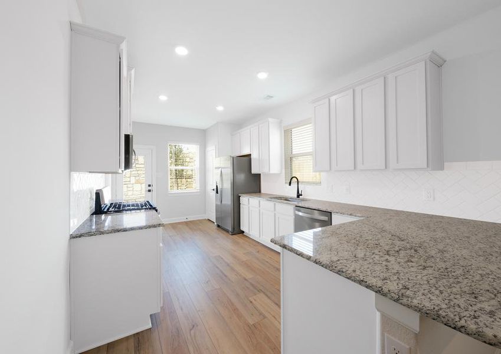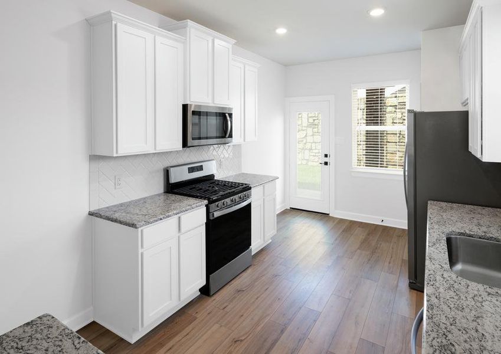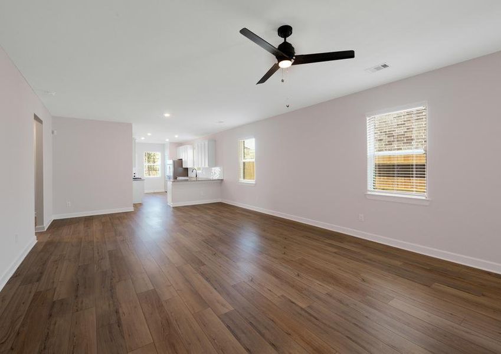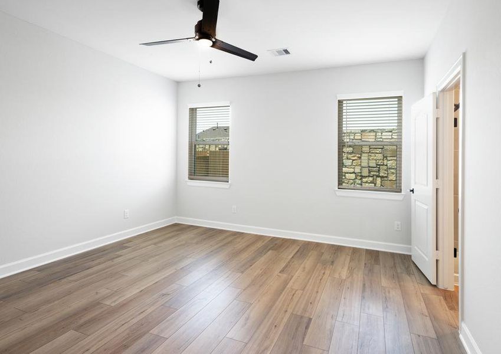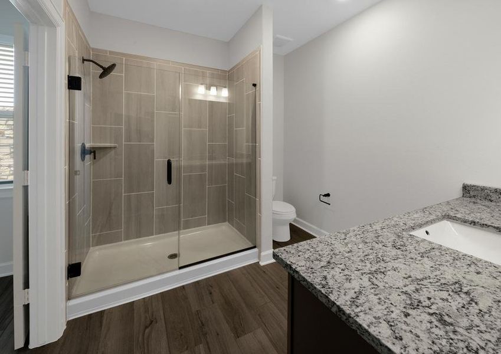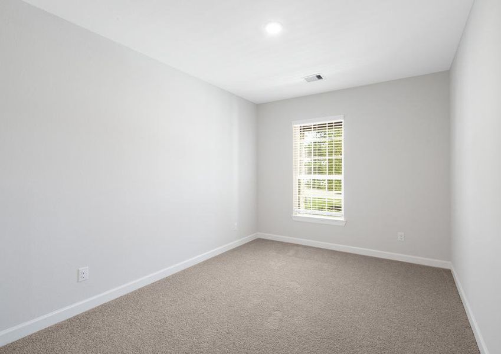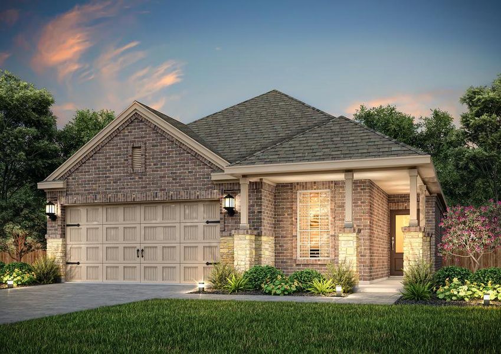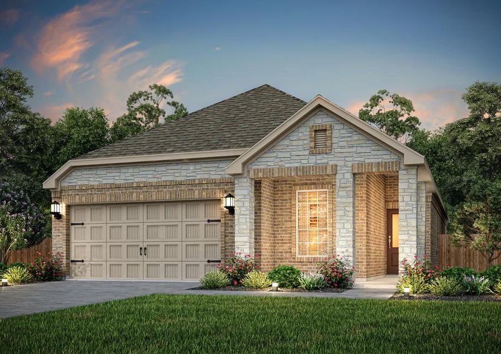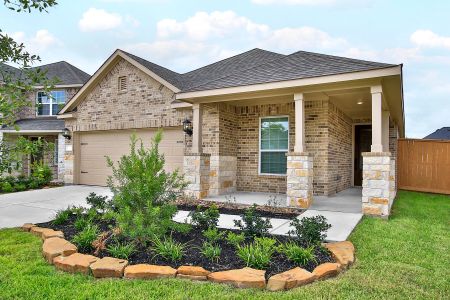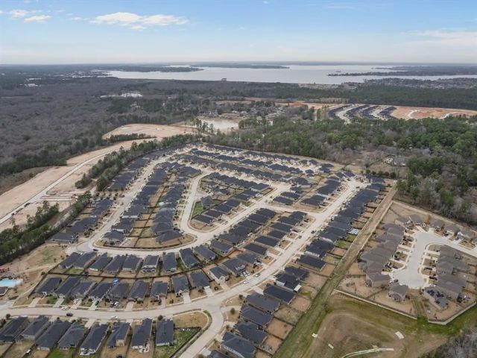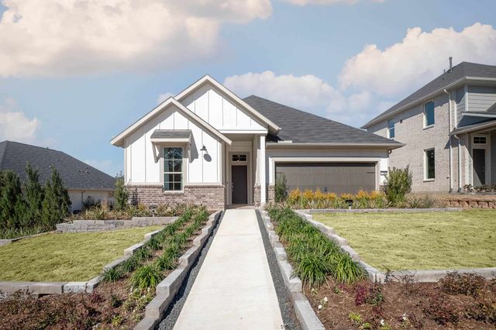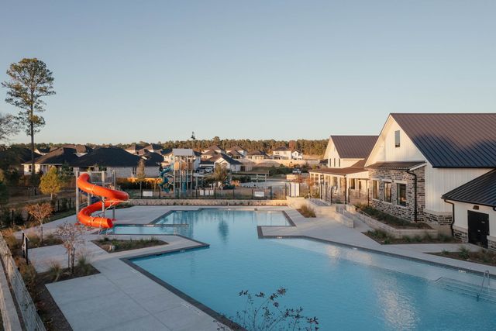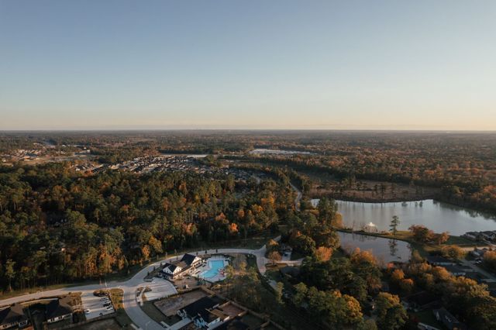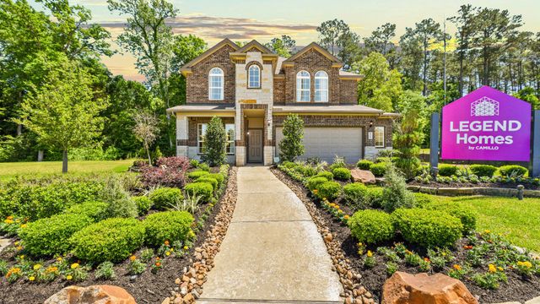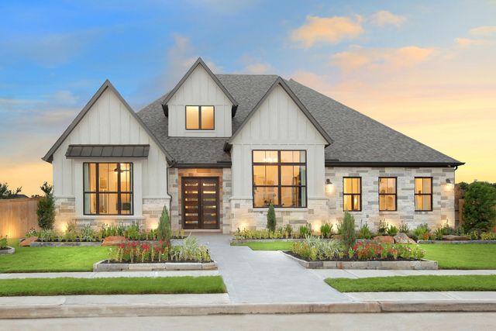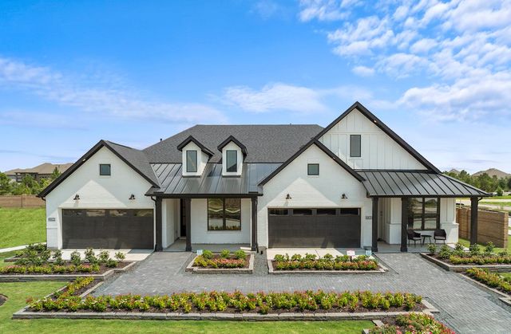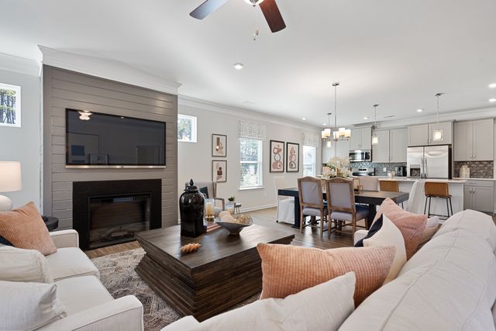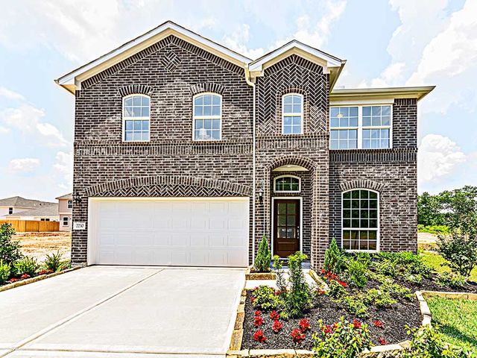Floor Plan
Reduced prices
from $337,900
Hazelnut, 6111 White Spruce Drive, Conroe, TX 77304
4 bd · 2 ba · 1 story · 1,856 sqft
Reduced prices
from $337,900
Home Highlights
Garage
Attached Garage
Walk-In Closet
Primary Bedroom Downstairs
Utility/Laundry Room
Dining Room
Family Room
Porch
Patio
Primary Bedroom On Main
Living Room
Kitchen
Wood Flooring
Door Opener
Yard
Plan Description
The Hazelnut by LGI Homes is a single-story home that features four bedrooms and two bathrooms with a large dining and living space. Enjoy your chef-ready kitchen with granite countertops, a full suite of stainless-steel appliances, and matte black Moen® hardware. The private master suite has a huge window that overlooks the backyard, a luxurious en-suite bathroom, and a walk-in closet giving you all the space you need to relax. Floor Plan Features:
- Covered front porch and patio
- Chef-ready kitchen
- Luxury wood-style flooring
- Spacious master bedroom
- Large living and dining space
- Wi-fi enabled garage door opener
- Professional front yard landscaping
- Beautiful brick and stone masonry Chef-Ready Kitchen The Hazelnut plan by LGI Homes gives you everything you need to turn your home kitchen into the best place for you to start and end your day. Granite countertops provide you with all the prep space that you need to make gourmet meals at home. The storage capabilities are plentiful with your 42” white upper wood cabinets and full wood shelving in the pantry. You will love mealtimes in your chef-ready kitchen. Ultimate Upgrades LGI Homes believes in giving you superior quality and inclusions with no compromises needed. The Hazelnut at Wedgewood Forest is equipped with our CompleteHome Plus™ package that includes upgrades like ceiling fans, vinyl plank flooring, a programmable thermostat, and a Wi-Fi-enabled garage door opener. The exterior of your home has beautiful, brick masonry on all four sides and even comes with a sprinkler system.
Plan Details
*Pricing and availability are subject to change.- Name:
- Hazelnut
- Garage spaces:
- 2
- Property status:
- Floor Plan
- Size:
- 1,856 sqft
- Stories:
- 1
- Beds:
- 4
- Baths:
- 2
Construction Details
- Builder Name:
- LGI Homes
Home Features & Finishes
- Flooring:
- Wood Flooring
- Garage/Parking:
- Door OpenerGarageAttached Garage
- Interior Features:
- Walk-In Closet
- Laundry facilities:
- Utility/Laundry Room
- Property amenities:
- PatioYardPorch
- Rooms:
- Primary Bedroom On MainKitchenDining RoomFamily RoomLiving RoomPrimary Bedroom Downstairs

Considering this home?
Our expert will guide your tour, in-person or virtual
Need more information?
Text or call (888) 486-2818
Wedgewood Forest Community Details
Community Amenities
- Dining Nearby
- Playground
- Tennis Courts
- Community Pool
- Park Nearby
- Fishing Pond
- Ramada
- Walking, Jogging, Hike Or Bike Trails
- Shopping Nearby
Neighborhood Details
Conroe, Texas
Montgomery County 77304
Schools in Conroe Independent School District
GreatSchools’ Summary Rating calculation is based on 4 of the school’s themed ratings, including test scores, student/academic progress, college readiness, and equity. This information should only be used as a reference. NewHomesMate is not affiliated with GreatSchools and does not endorse or guarantee this information. Please reach out to schools directly to verify all information and enrollment eligibility. Data provided by GreatSchools.org © 2024
Average Home Price in 77304
Getting Around
Air Quality
Noise Level
80
50Active100
A Soundscore™ rating is a number between 50 (very loud) and 100 (very quiet) that tells you how loud a location is due to environmental noise.
Taxes & HOA
- Tax Year:
- 2023
- Tax Rate:
- 3.1%
- HOA fee:
- $800/annual
- HOA fee requirement:
- Mandatory
