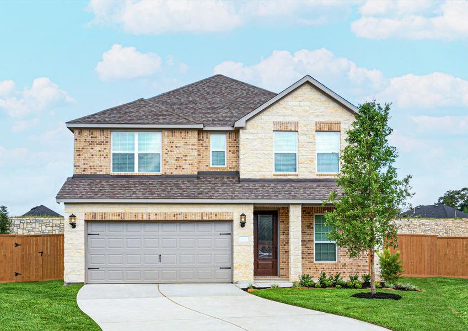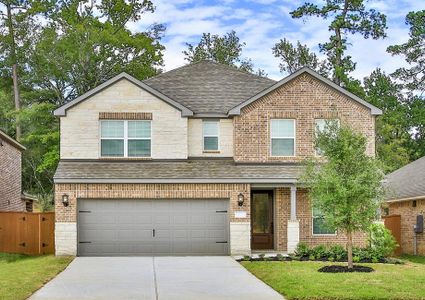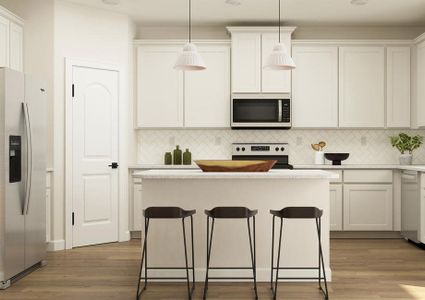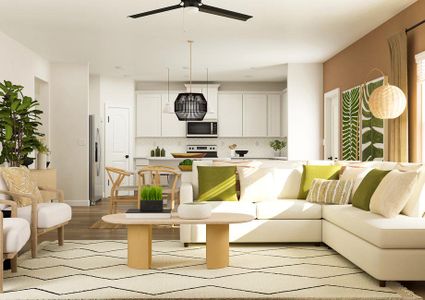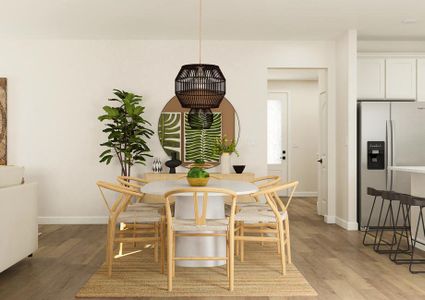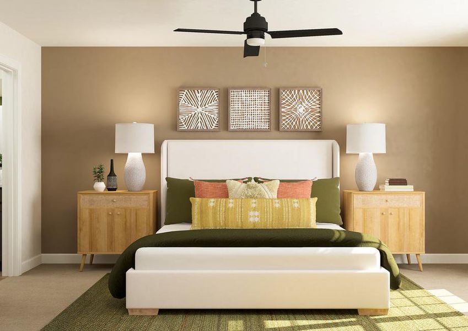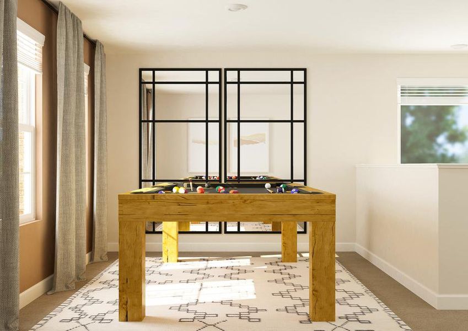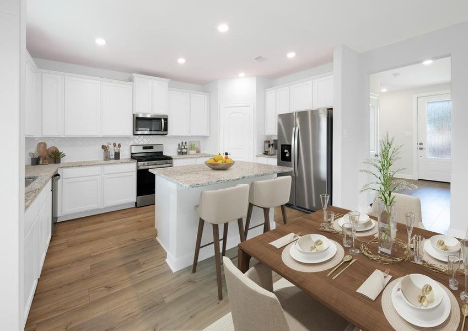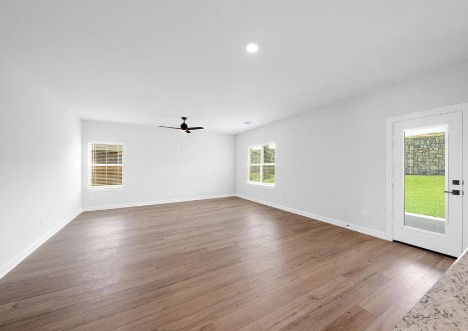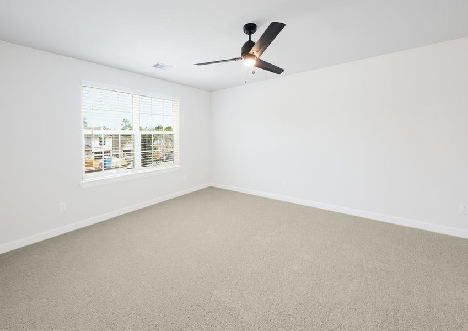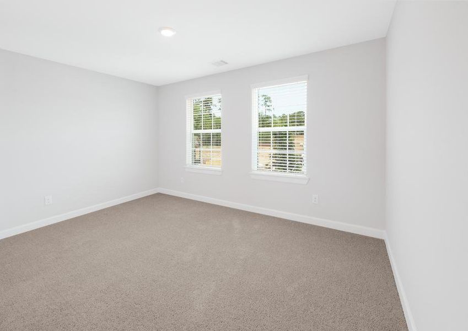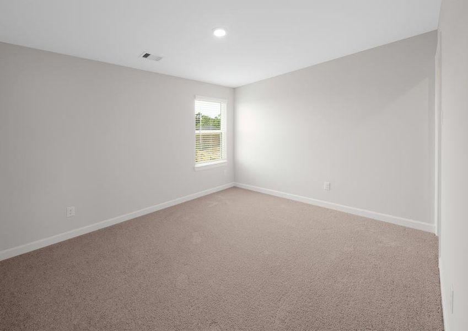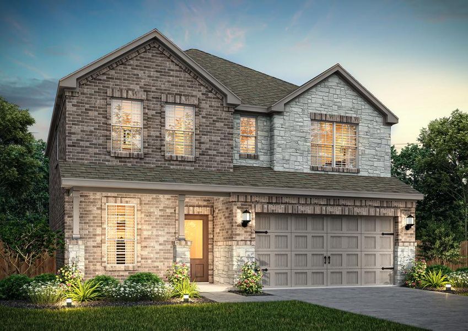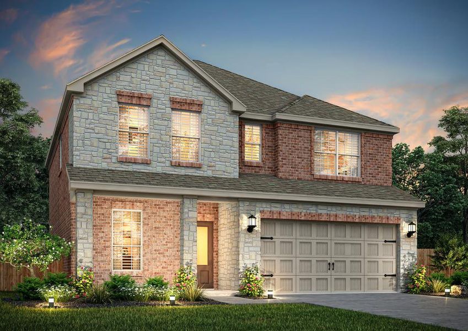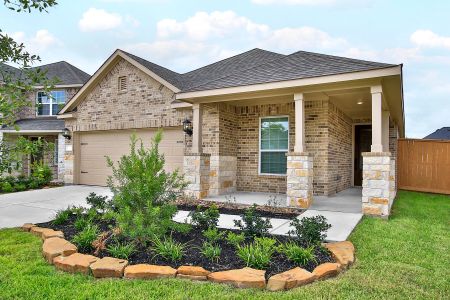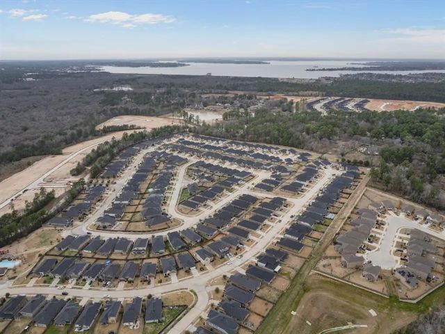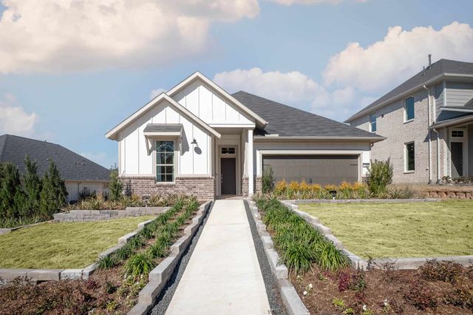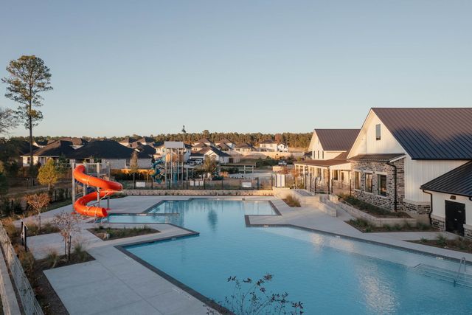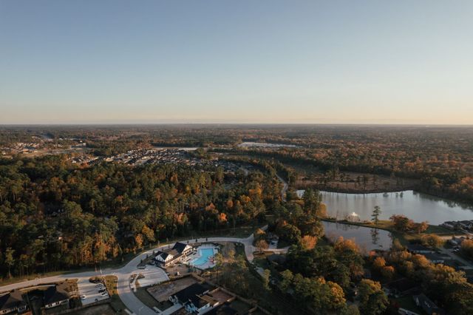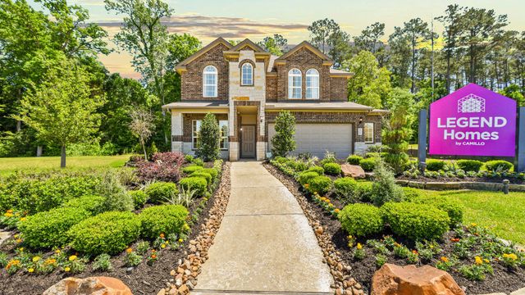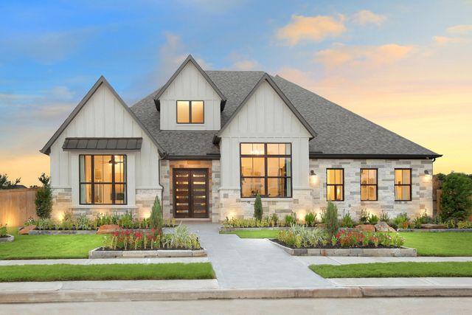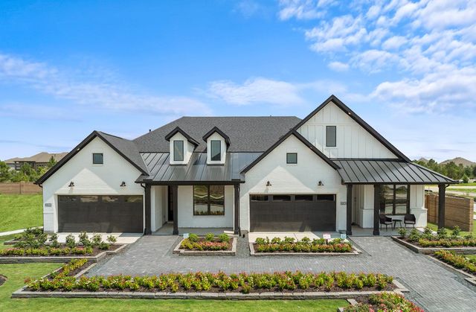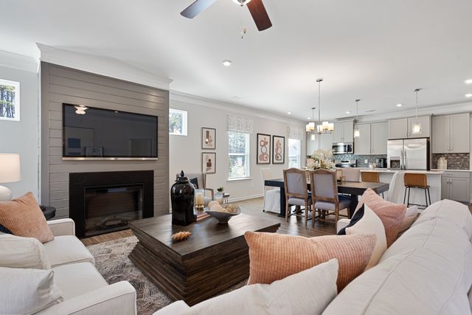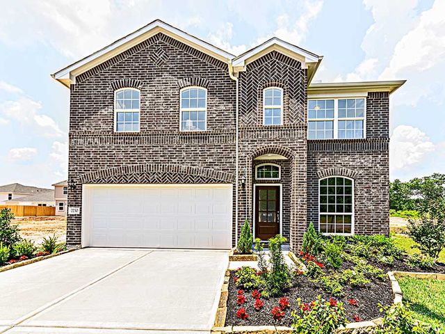Floor Plan
Reduced prices
from $357,900
Mangosteen, 6111 White Spruce Drive, Conroe, TX 77304
3 bd · 2.5 ba · 2 stories · 2,056 sqft
Reduced prices
from $357,900
Home Highlights
Garage
Attached Garage
Walk-In Closet
Utility/Laundry Room
Dining Room
Family Room
Porch
Patio
Loft
Yard
Community Pool
Playground
Plan Description
This stunning two-story floorplan is the Mangosteen at Wedgewood Forest. This new floor plan features a spacious, open layout with a beautiful kitchen that overlooks the dining area and great room. This home consists of three bedrooms, a loft, two and a half baths, and a covered porch and patio. Every detail of this home was meticulously designed with you in mind from the beautiful brick masonry surrounding your home down to the herringbone backsplash in the kitchen. Floor Plan Features:
- Whirlpool kitchen appliances
- Beautiful kitchen island
- Upstairs loft
- Luxurious master suite
- Covered back porch and patio
- Front yard landscaping
- Fully fenced back yards
- Prewired for security Prepared for Greatness There are so many spaces in this home for the fun times to roll. Whether it be in your upstairs lofts, downstairs great room, or your chef-ready kitchen, your next get-together is sure to be a hit. The sprawling, granite countertop with an extended bar is ready to host all your gatherings. This open floor plan provides you with all the space you need so that the party prep can begin. Private Owner’s Suite Tucked away from the other bedrooms in this home is the master suite with lovely views of your backyard. Enjoy your en-suite bathroom that includes a glass step-in shower with tiled walls and a large walk-in closet with full wood shelving. This room has space for about anything including a king-sized bed and bedside tables. Your master retreat is waiting for you in the Mangosteen.
Plan Details
*Pricing and availability are subject to change.- Name:
- Mangosteen
- Garage spaces:
- 2
- Property status:
- Floor Plan
- Size:
- 2,056 sqft
- Stories:
- 2
- Beds:
- 3
- Baths:
- 2.5
- Fence:
- Fenced Yard
Construction Details
- Builder Name:
- LGI Homes
Home Features & Finishes
- Garage/Parking:
- GarageAttached Garage
- Interior Features:
- Walk-In ClosetLoft
- Kitchen:
- Kitchen Island
- Laundry facilities:
- Utility/Laundry Room
- Property amenities:
- BackyardPatioYardPorch
- Rooms:
- Dining RoomFamily Room

Considering this home?
Our expert will guide your tour, in-person or virtual
Need more information?
Text or call (888) 486-2818
Wedgewood Forest Community Details
Community Amenities
- Dining Nearby
- Playground
- Tennis Courts
- Community Pool
- Park Nearby
- Fishing Pond
- Ramada
- Walking, Jogging, Hike Or Bike Trails
- Shopping Nearby
Neighborhood Details
Conroe, Texas
Montgomery County 77304
Schools in Conroe Independent School District
GreatSchools’ Summary Rating calculation is based on 4 of the school’s themed ratings, including test scores, student/academic progress, college readiness, and equity. This information should only be used as a reference. NewHomesMate is not affiliated with GreatSchools and does not endorse or guarantee this information. Please reach out to schools directly to verify all information and enrollment eligibility. Data provided by GreatSchools.org © 2024
Average Home Price in 77304
Getting Around
Air Quality
Noise Level
80
50Active100
A Soundscore™ rating is a number between 50 (very loud) and 100 (very quiet) that tells you how loud a location is due to environmental noise.
Taxes & HOA
- Tax Year:
- 2023
- Tax Rate:
- 3.1%
- HOA fee:
- $800/annual
- HOA fee requirement:
- Mandatory
