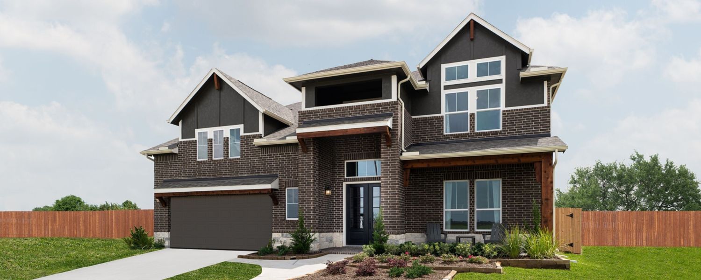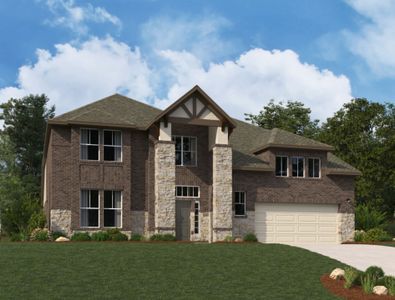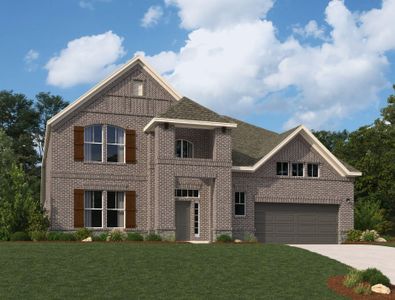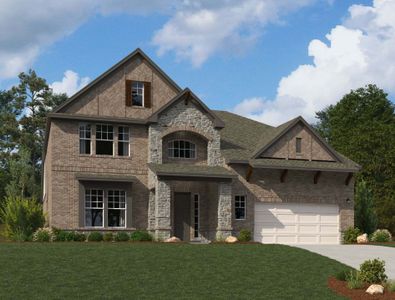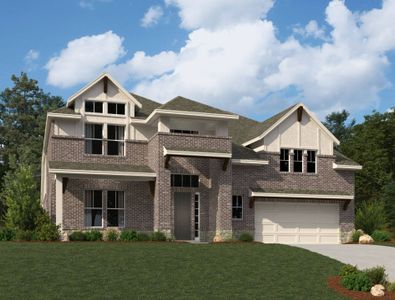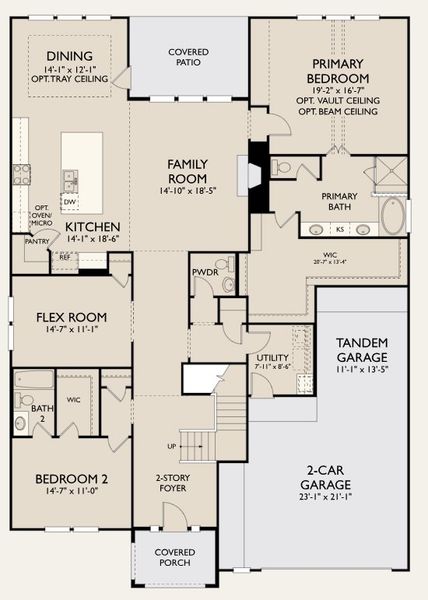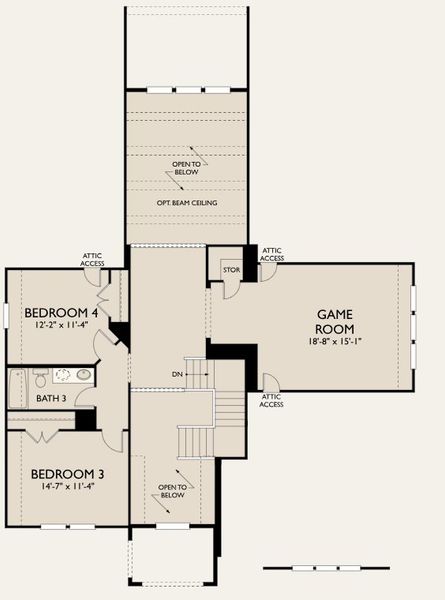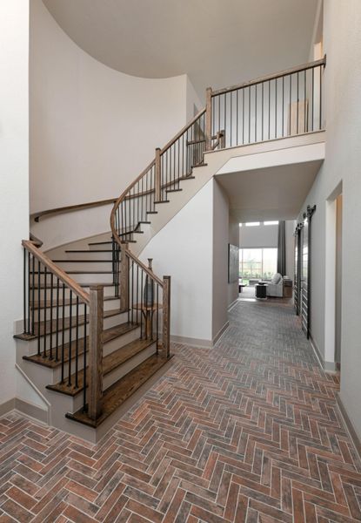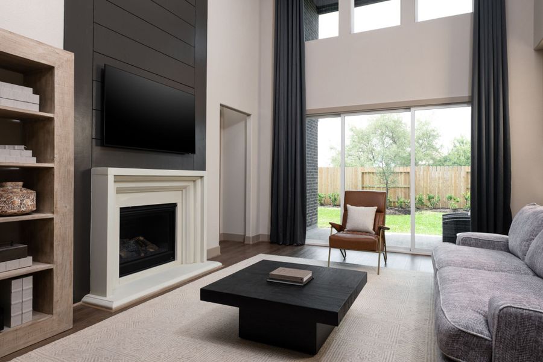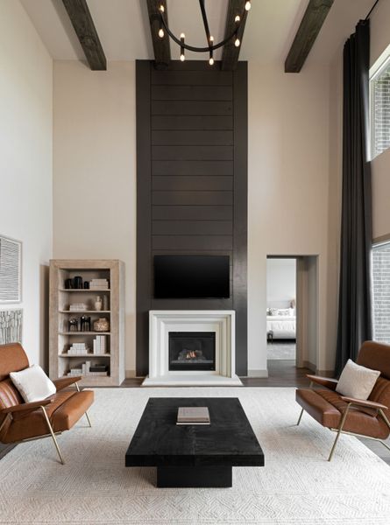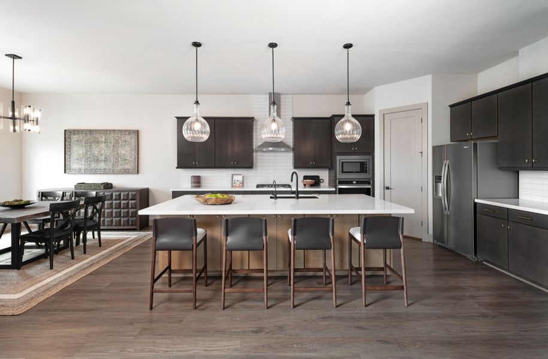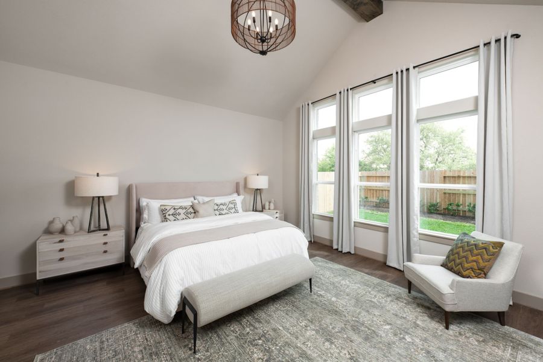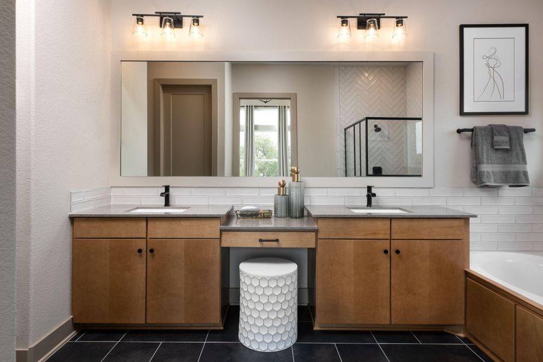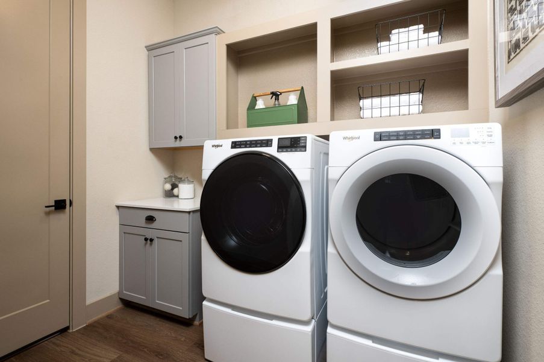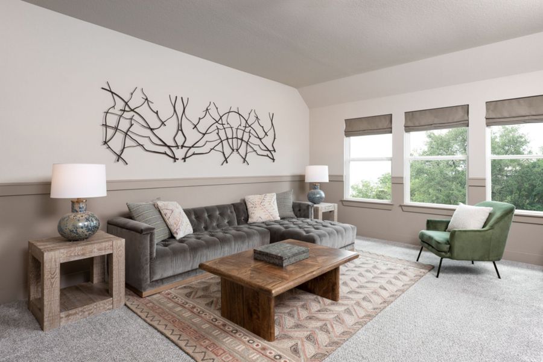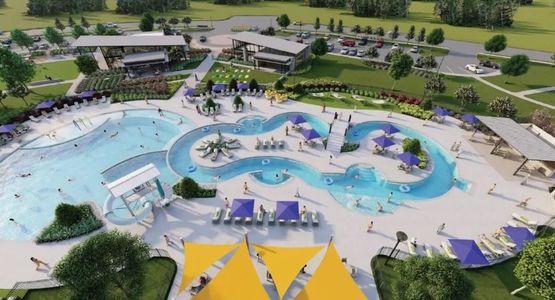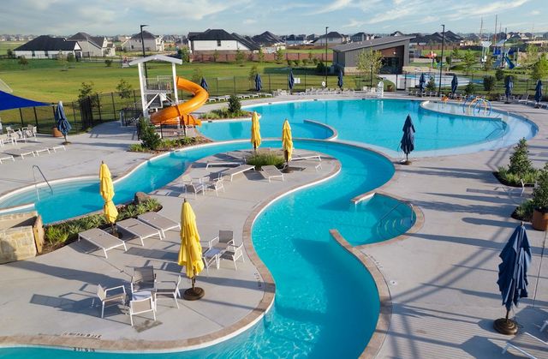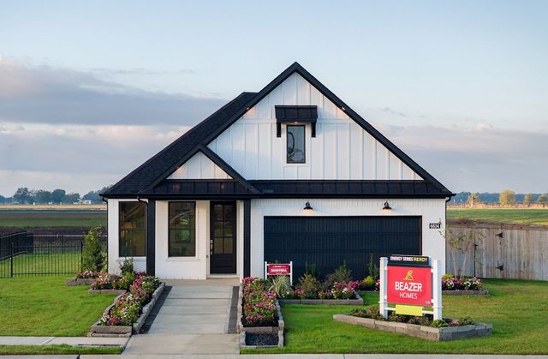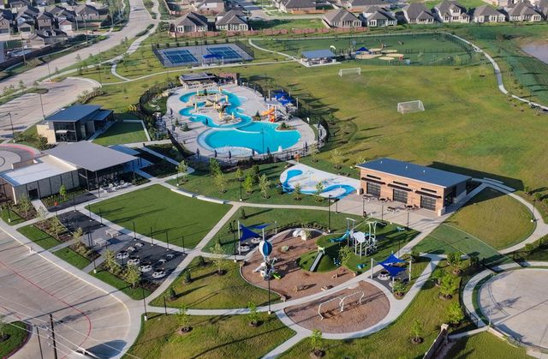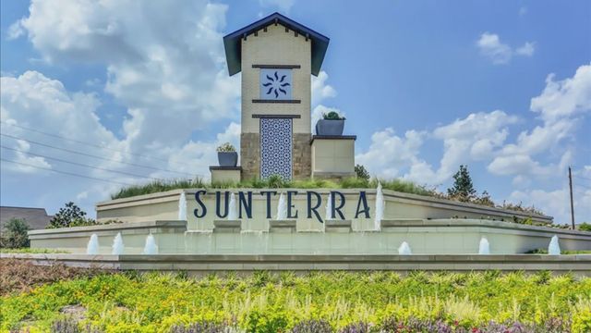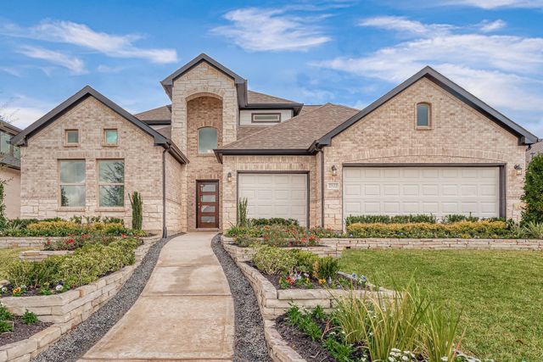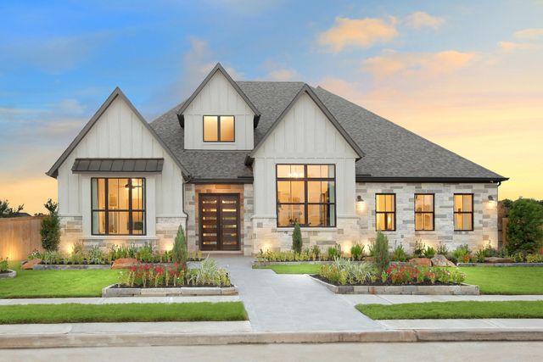Floor Plan
Lowered rates
Closing costs covered
from $511,000
Ashlyn, 27106 Talora Lake Drive, Katy, TX 77493
4 bd · 3.5 ba · 2 stories · 3,482 sqft
Lowered rates
Closing costs covered
from $511,000
Home Highlights
Garage
Attached Garage
Walk-In Closet
Primary Bedroom Downstairs
Utility/Laundry Room
Dining Room
Family Room
Porch
Patio
Game Room
Flex Room
Playground
Plan Description
The Ashlyn home plan offers a stunning two-story design perfect for those seeking both elegance and functionality. A grand staircase greets you upon entry, with the option for a dramatic curved staircase for added architectural flair. The gourmet kitchen provides plenty of prep space on a large island and includes a walk-in pantry for abundant storage. The primary suite, located on the first floor, features a vaulted ceiling with an optional beam for added charm. A guest bedroom and bath are also conveniently located on the first floor, providing privacy for visitors. Upstairs, enjoy a second living area, with options to add a media room for entertainment or a study on the main level for productivity. Personalize the Ashlyn with custom finishes to create a home that reflects your style and needs. Plan Highlights
- Grand staircase
- Three car tandem garage
- Optional media room
Plan Details
*Pricing and availability are subject to change.- Name:
- Ashlyn
- Garage spaces:
- 3
- Property status:
- Floor Plan
- Size:
- 3,482 sqft
- Stories:
- 2
- Beds:
- 4
- Baths:
- 3.5
Construction Details
- Builder Name:
- Ashton Woods
Home Features & Finishes
- Garage/Parking:
- GarageAttached GarageTandem Parking
- Interior Features:
- Walk-In Closet
- Laundry facilities:
- Utility/Laundry Room
- Property amenities:
- PatioPorch
- Rooms:
- Flex RoomGame RoomDining RoomFamily RoomPrimary Bedroom Downstairs

Considering this home?
Our expert will guide your tour, in-person or virtual
Need more information?
Text or call (888) 486-2818
Sunterra 60ft Community Details
Community Amenities
- Dog Park
- Playground
- Lake Access
- Park Nearby
- Amenity Center
- Community Courtyard
- Splash Pad
- Lazy River
- Lagoon
- Resort-Style Pool
- Kayaking
Neighborhood Details
Katy, Texas
Harris County 77493
Schools in Katy Independent School District
- Grades M-MPublic
new junior high #18
0.8 mi6301 s stadium ln - Grades M-MPublic
new elementary #44
0.8 mi6301 s stadium ln - Grades M-MPublic
new elementary #45
0.8 mi6301 s stadium ln
GreatSchools’ Summary Rating calculation is based on 4 of the school’s themed ratings, including test scores, student/academic progress, college readiness, and equity. This information should only be used as a reference. NewHomesMate is not affiliated with GreatSchools and does not endorse or guarantee this information. Please reach out to schools directly to verify all information and enrollment eligibility. Data provided by GreatSchools.org © 2024
Average Home Price in 77493
Getting Around
Air Quality
Taxes & HOA
- Tax Year:
- 2022
- Tax Rate:
- 3.28%
- HOA fee:
- $1,400/annual
- HOA fee requirement:
- Mandatory
