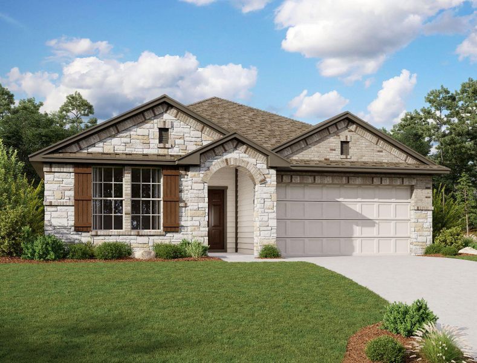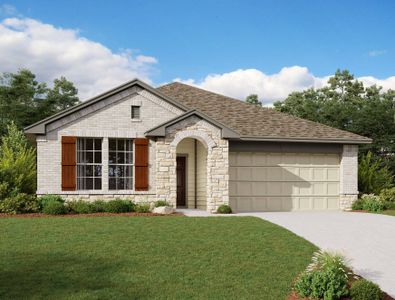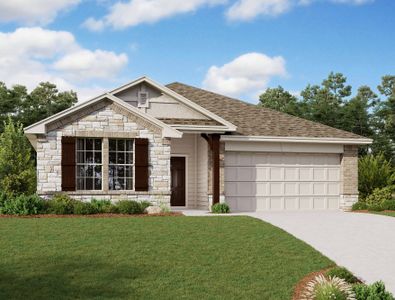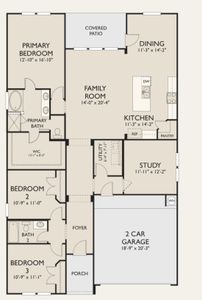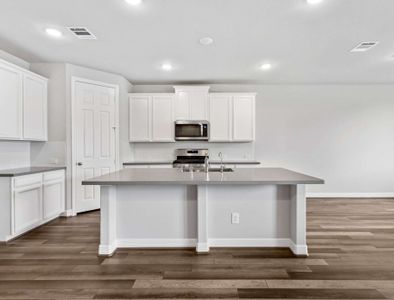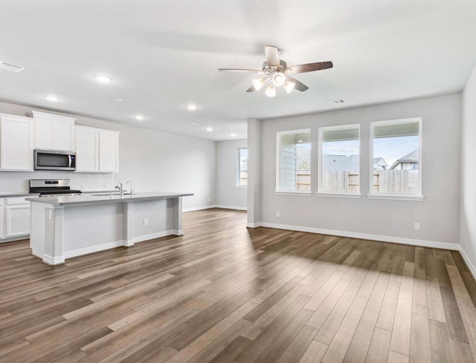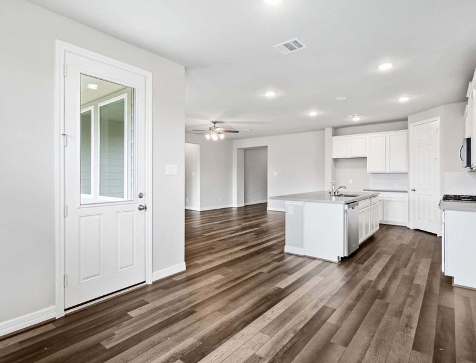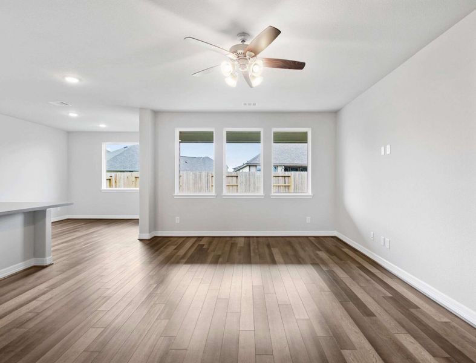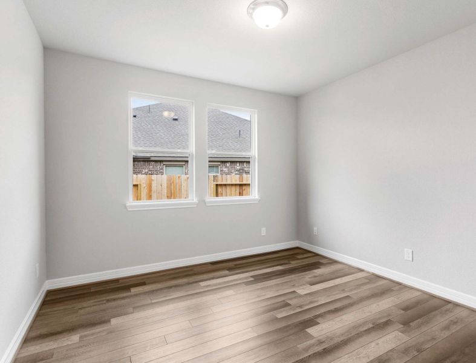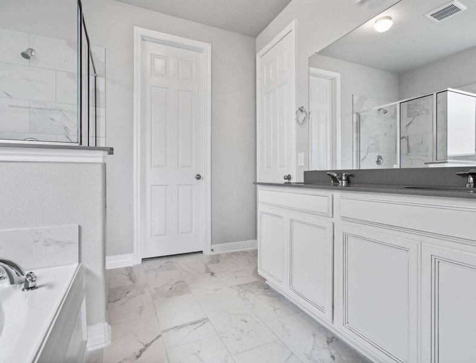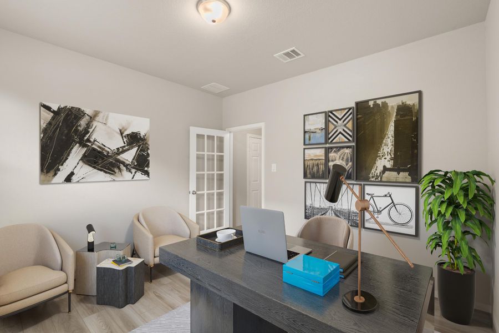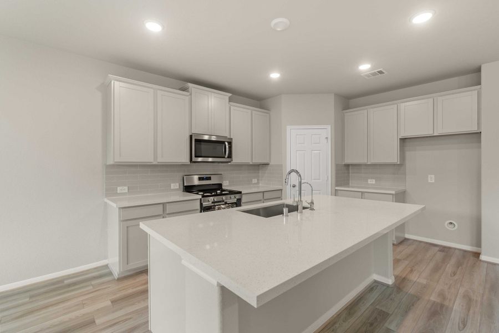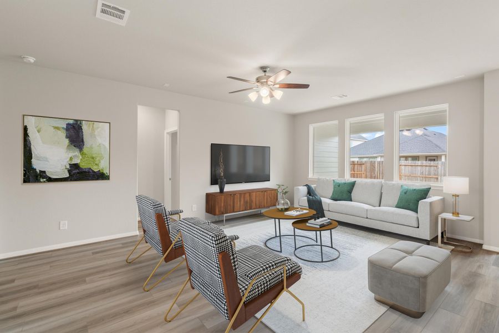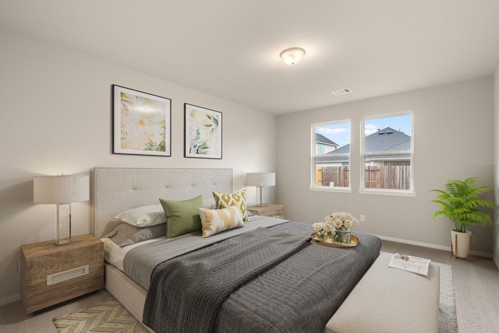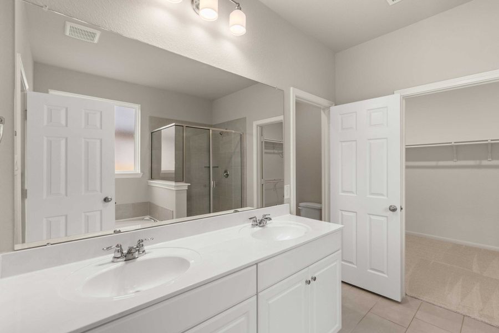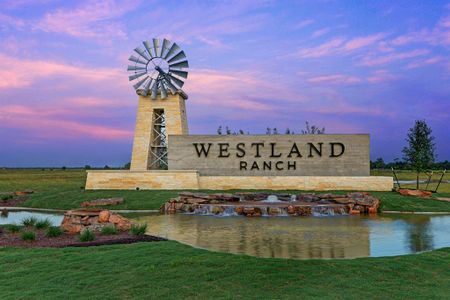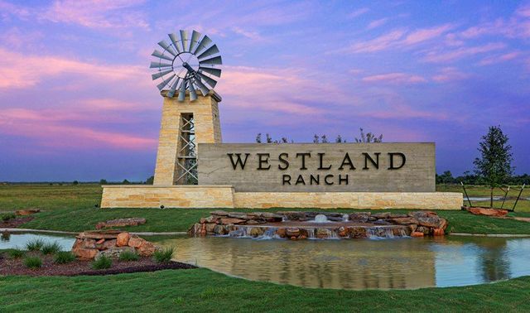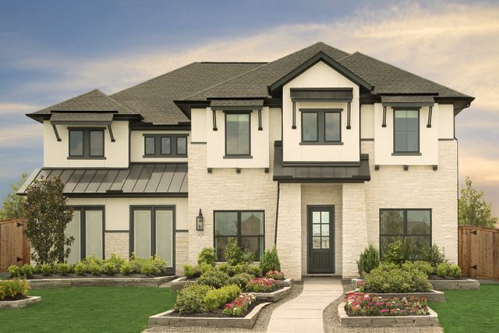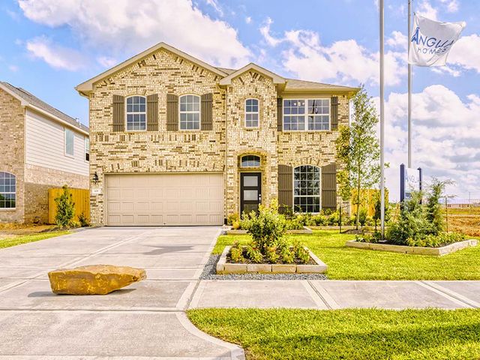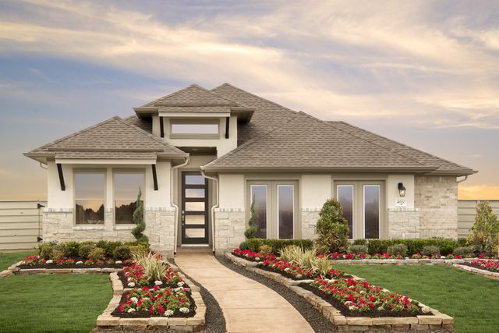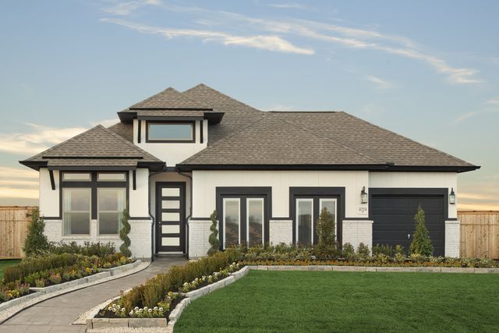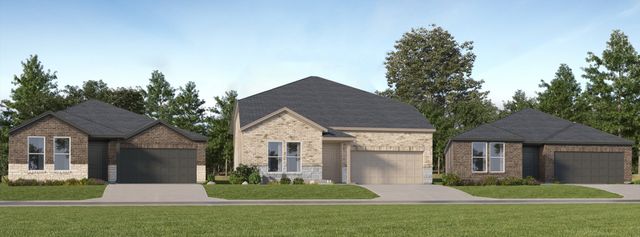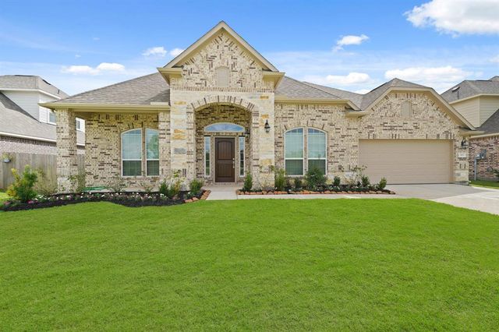Floor Plan
Lowered rates
Closing costs covered
from $391,000
Edison, 3006 Viceroy Spur, League City, TX 77573
3 bd · 2 ba · 1 story · 1,910 sqft
Lowered rates
Closing costs covered
from $391,000
Home Highlights
Garage
Attached Garage
Walk-In Closet
Primary Bedroom Downstairs
Utility/Laundry Room
Dining Room
Family Room
Porch
Patio
Primary Bedroom On Main
Office/Study
Community Pool
Playground
Plan Description
Welcome to the Edison home plan, where modern living meets thoughtful design. Upon entering, a well-crafted foyer leads to a spacious open-concept living area that seamlessly integrates the living room, dining space, and kitchen. This harmonious layout creates an inviting atmosphere ideal for family gatherings and entertaining friends. The home features three bedrooms, including a generously sized primary suite that boasts an en-suite bathroom and an oversized walk-in closet, providing a serene retreat at the end of the day. A separate study, thoughtfully situated away from the main living areas, offers a quiet sanctuary for work, study, or personal projects. This home is designed to cater to contemporary lifestyles, blending comfort and functionality effortlessly. Experience a perfect balance of style and practicality in the Edison home plan. Plan Highlights
- Open Concept floor plan
- Study
- Large Primary Bedroom
Plan Details
*Pricing and availability are subject to change.- Name:
- Edison
- Garage spaces:
- 2
- Property status:
- Floor Plan
- Size:
- 1,910 sqft
- Stories:
- 1
- Beds:
- 3
- Baths:
- 2
Construction Details
- Builder Name:
- Ashton Woods
Home Features & Finishes
- Garage/Parking:
- GarageAttached Garage
- Interior Features:
- Walk-In Closet
- Laundry facilities:
- Utility/Laundry Room
- Property amenities:
- BasementPatioPorch
- Rooms:
- Primary Bedroom On MainOffice/StudyDining RoomFamily RoomPrimary Bedroom Downstairs

Considering this home?
Our expert will guide your tour, in-person or virtual
Need more information?
Text or call (888) 486-2818
Westland Ranch 50ft Community Details
Community Amenities
- Playground
- Community Pool
- Park Nearby
- Amenity Center
- Baseball Field
- Splash Pad
- Walking, Jogging, Hike Or Bike Trails
- Resort-Style Pool
- Kayaking
- Event Lawn
- Pavilion
- Pickleball Court
- Master Planned
Neighborhood Details
League City, Texas
Galveston County 77573
Schools in Clear Creek Independent School District
GreatSchools’ Summary Rating calculation is based on 4 of the school’s themed ratings, including test scores, student/academic progress, college readiness, and equity. This information should only be used as a reference. NewHomesMate is not affiliated with GreatSchools and does not endorse or guarantee this information. Please reach out to schools directly to verify all information and enrollment eligibility. Data provided by GreatSchools.org © 2024
Average Home Price in 77573
Getting Around
Air Quality
Taxes & HOA
- Tax Year:
- 2023
- Tax Rate:
- 3.18%
- HOA fee:
- $950/annual
- HOA fee requirement:
- Mandatory
