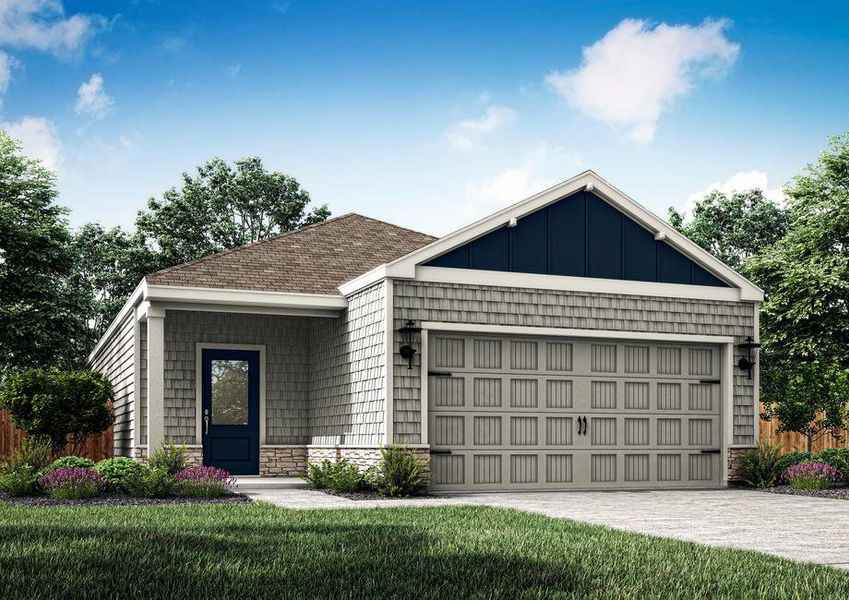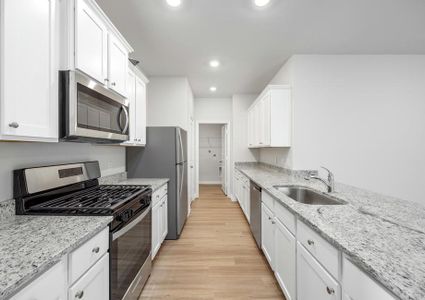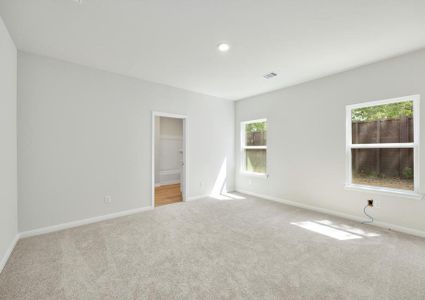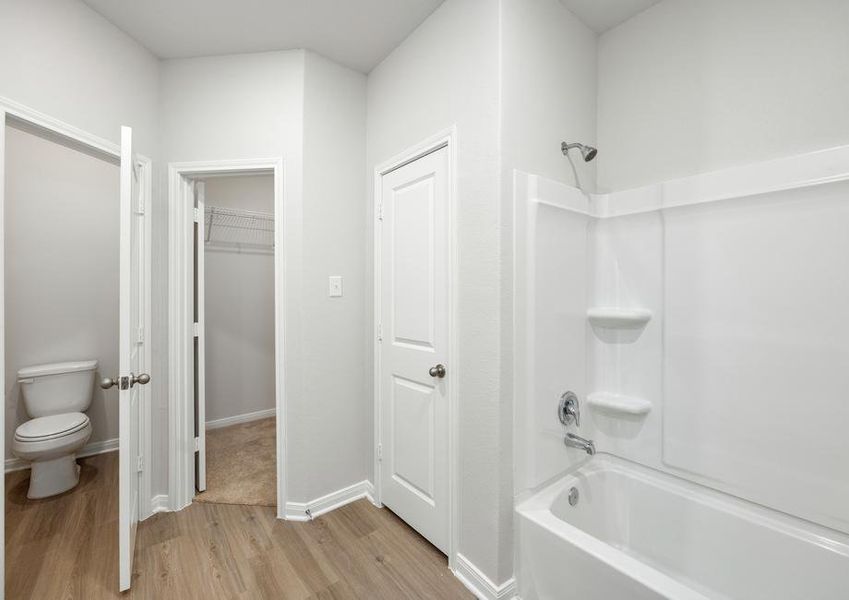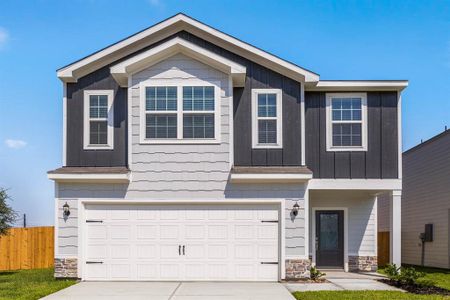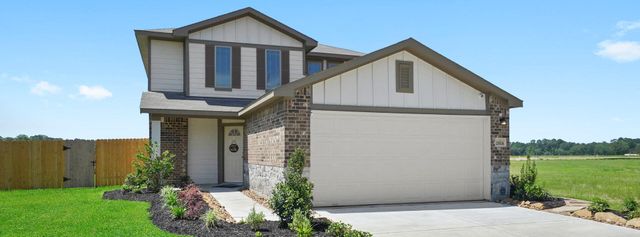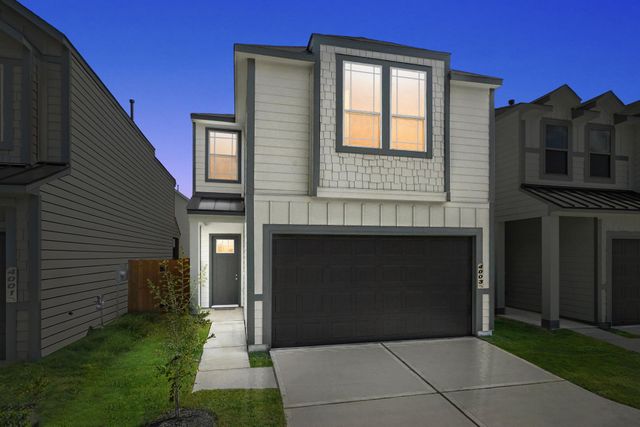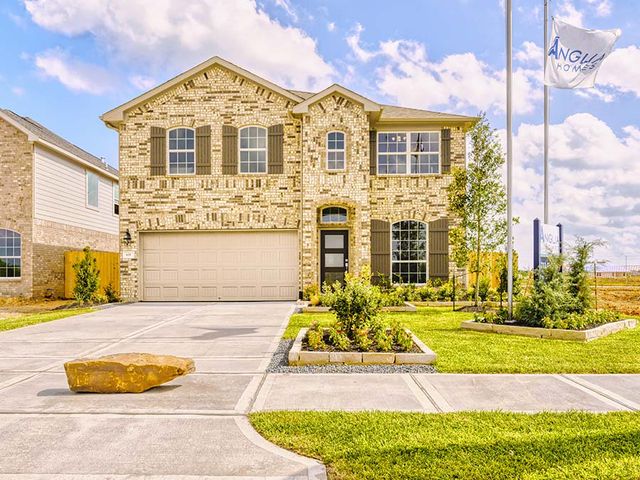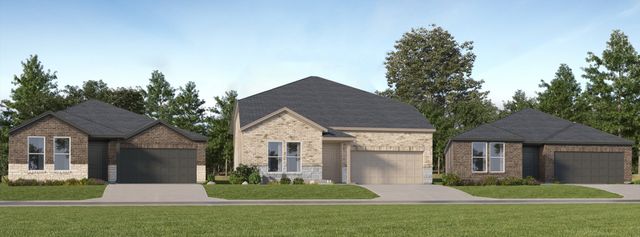Floor Plan
Reduced prices
from $298,900
Dogwood, 6505 Wide Meadow Drive, Houston, TX 77048
3 bd · 2 ba · 1 story · 1,570 sqft
Reduced prices
from $298,900
Home Highlights
Garage
Attached Garage
Walk-In Closet
Primary Bedroom Downstairs
Utility/Laundry Room
Dining Room
Family Room
Porch
Patio
Primary Bedroom On Main
Breakfast Area
Community Pool
Playground
Sprinkler System
Plan Description
The Dogwood plan by LGI Homes is now available in the beautiful Park Vista at El Tesoro community in Houston. This home offers the perfect solution to buyers looking for an energy-efficient, one-story home in a peaceful community located near incredible amenities. An upgraded kitchen, spacious entertaining areas and an array of designer upgrades enhance the interior of this spacious three-bedroom, two-bathroom home. Floor Plan Features:
- Open kitchen with breakfast bar
- Private dining room
- Huge entertaining area
- Luxurious master suite
- Abundant storage
- Extended covered patio Gathering Place The entertaining areas in the Dogwood are open and spacious, creating the perfect backdrop for many memory-making events to come. The family room features a wall of windows overlooking the back yard and opens to the dining room and kitchen. Stylish plank flooring flows from the dining room to the kitchen, and recessed LED lighting ensures your meals will be seen in a positive light. The incredible kitchen comes equipped with a full suite of Whirlpool® appliances, granite countertops and high-grade wood cabinets topped with crown molding. A sprawling breakfast bar is the perfect spot for morning coffee, quick meals or serving food at your next get-together. Relaxing Retreat The master suite in the Dogwood offers a spacious bedroom with a huge walk-in closet and an impressive attached bathroom. A sprawling vanity, soaking tub/shower and private commode create the perfect space to pamper yourself after a long day. Everything You Want in a Home A home is one of the biggest purchases you will make in your lifetime, and LGI believes it should be an enjoyable experience. We have streamlined the process by equipping every single home we build with a full suite of designer upgrades that add value and style to your home. Modern flooring, energy-efficient appliances, wood cabinetry, lighting and paint are just a few of the many exciting features you will find in this home.
Plan Details
*Pricing and availability are subject to change.- Name:
- Dogwood
- Garage spaces:
- 2
- Property status:
- Floor Plan
- Size:
- 1,570 sqft
- Stories:
- 1
- Beds:
- 3
- Baths:
- 2
Construction Details
- Builder Name:
- LGI Homes
Home Features & Finishes
- Appliances:
- Sprinkler System
- Garage/Parking:
- GarageAttached Garage
- Interior Features:
- Walk-In ClosetStorage
- Kitchen:
- Gas Cooktop
- Laundry facilities:
- Stackable Washer/DryerUtility/Laundry Room
- Property amenities:
- PatioSmart Home SystemPorch
- Rooms:
- Primary Bedroom On MainDining RoomFamily RoomBreakfast AreaPrimary Bedroom Downstairs

Considering this home?
Our expert will guide your tour, in-person or virtual
Need more information?
Text or call (888) 486-2818
Utility Information
- Utilities:
- Natural Gas Available, Natural Gas on Property
Park Vista at El Tesoro Community Details
Community Amenities
- Grill Area
- Dining Nearby
- Playground
- Community Pool
- Park Nearby
- BBQ Area
- Open Greenspace
- Walking, Jogging, Hike Or Bike Trails
- Shopping Nearby
Neighborhood Details
Houston, Texas
Harris County 77048
Schools in Houston Independent School District
GreatSchools’ Summary Rating calculation is based on 4 of the school’s themed ratings, including test scores, student/academic progress, college readiness, and equity. This information should only be used as a reference. NewHomesMate is not affiliated with GreatSchools and does not endorse or guarantee this information. Please reach out to schools directly to verify all information and enrollment eligibility. Data provided by GreatSchools.org © 2024
Average Home Price in 77048
Getting Around
1 nearby routes:
1 bus, 0 rail, 0 other
Air Quality
Taxes & HOA
- Tax Year:
- 2023
- Tax Rate:
- 2.75%
- HOA fee:
- $450/annual
- HOA fee requirement:
- Mandatory
