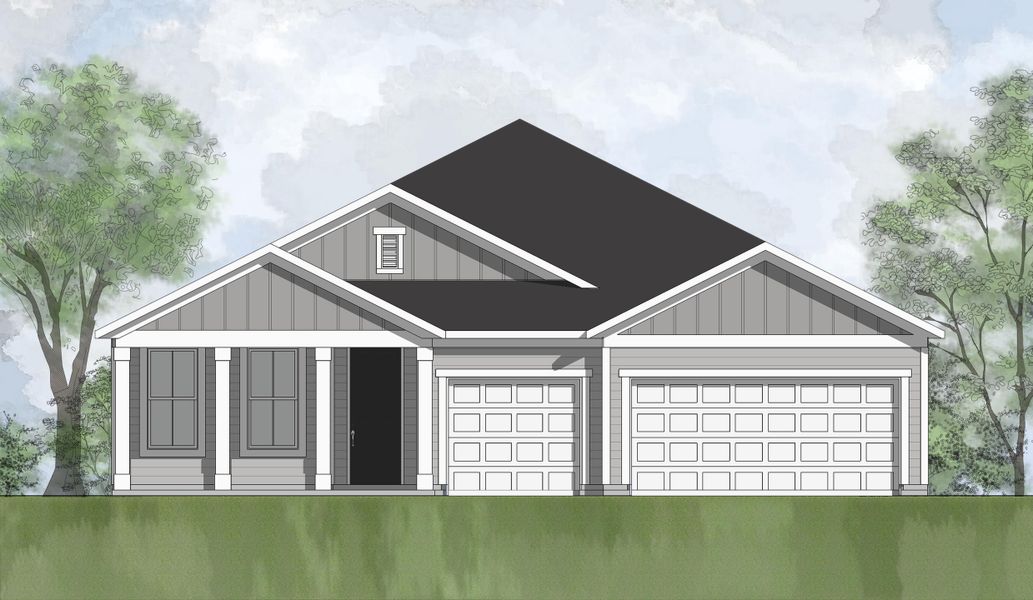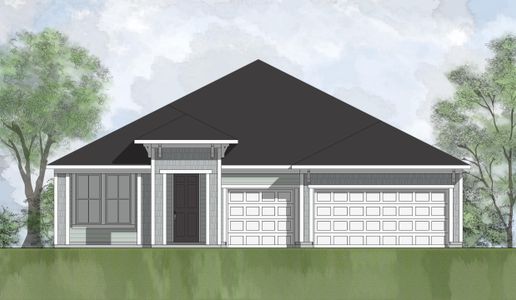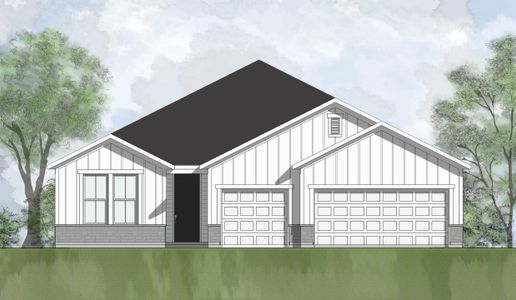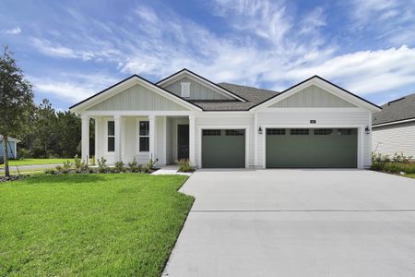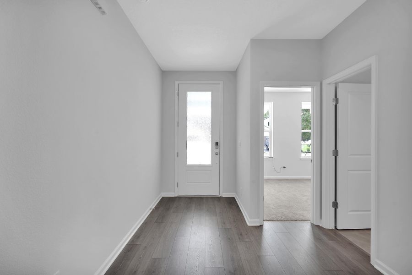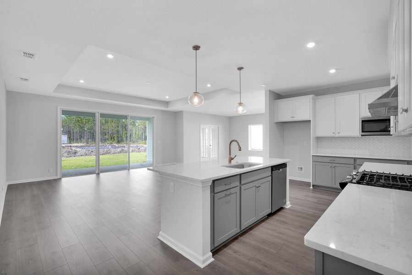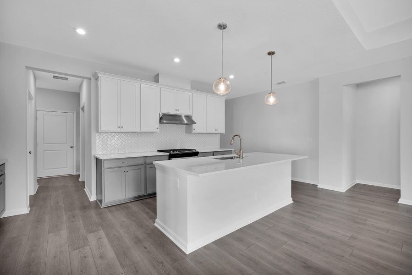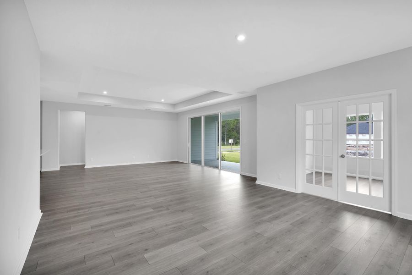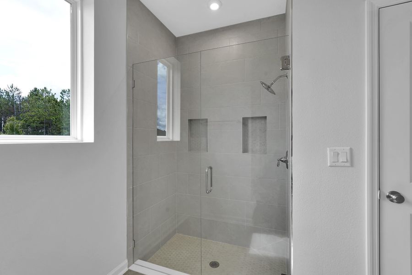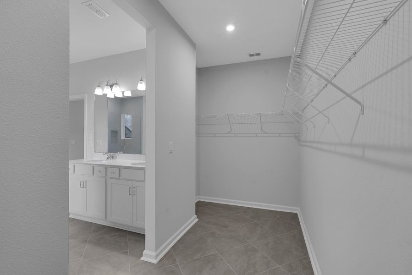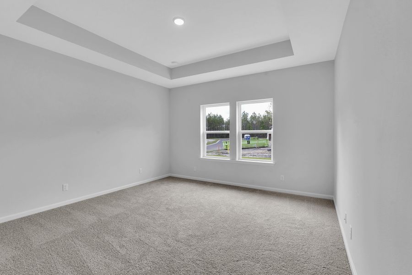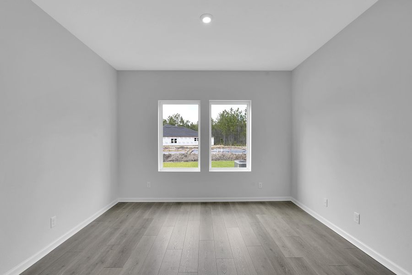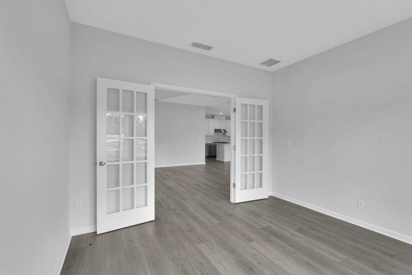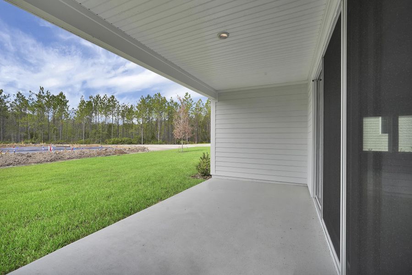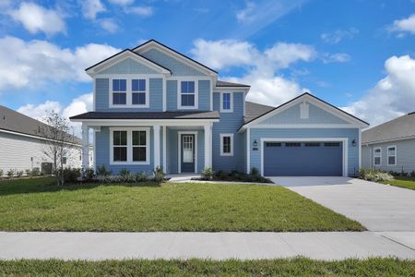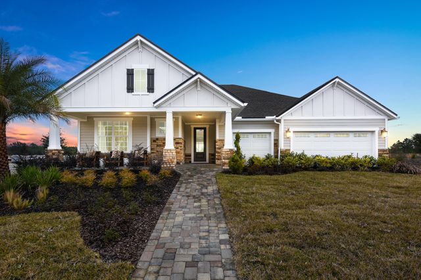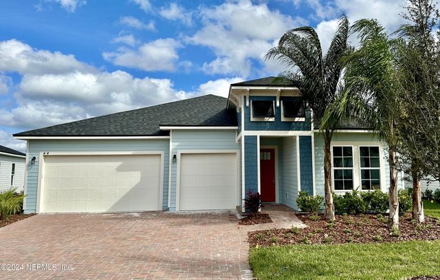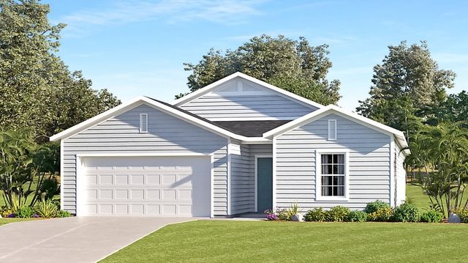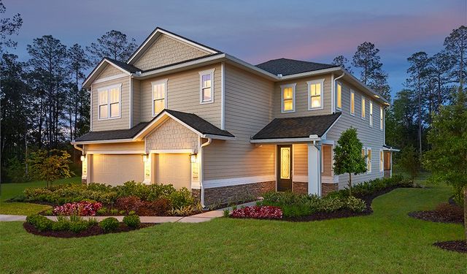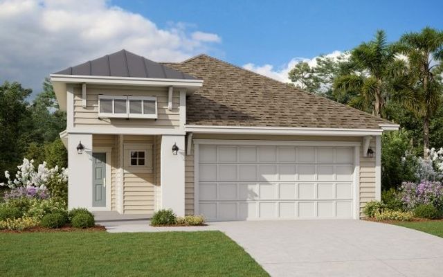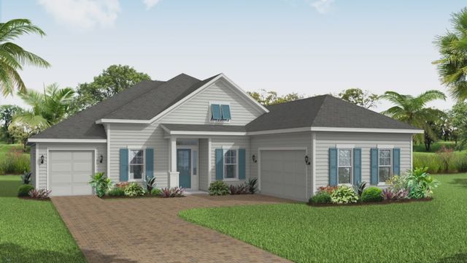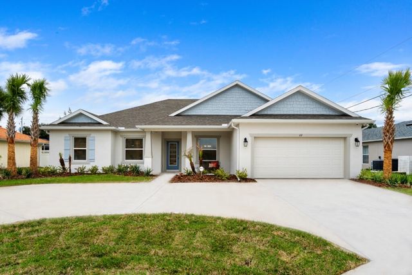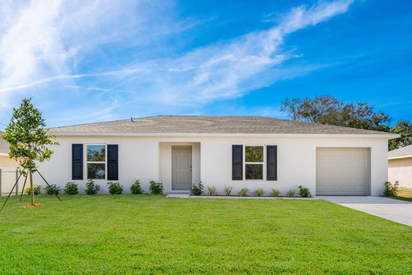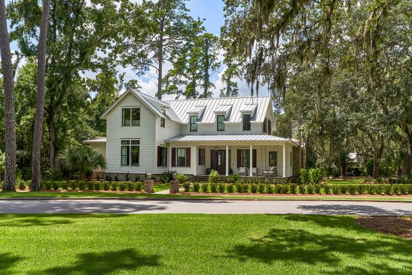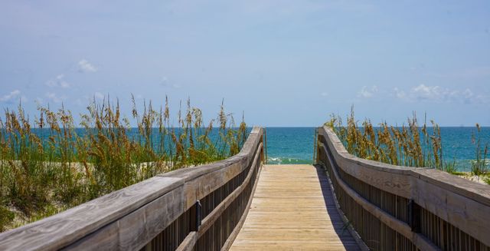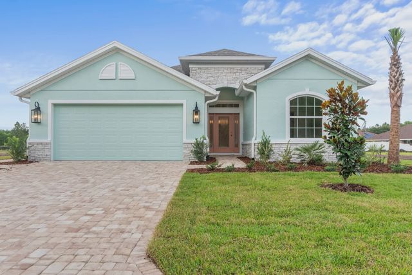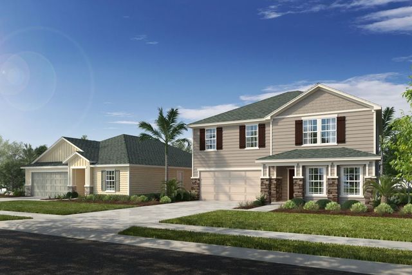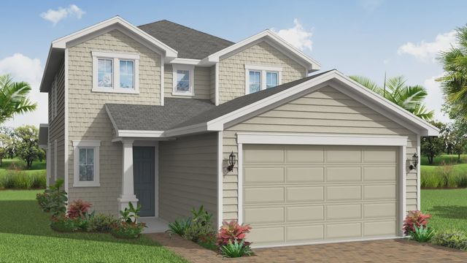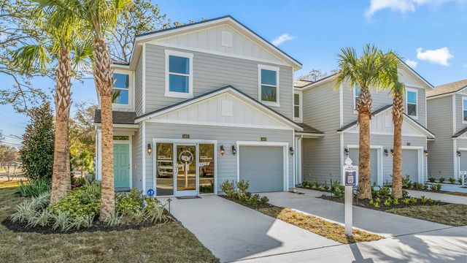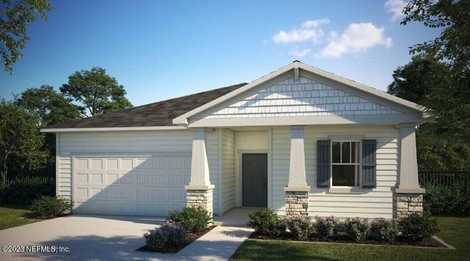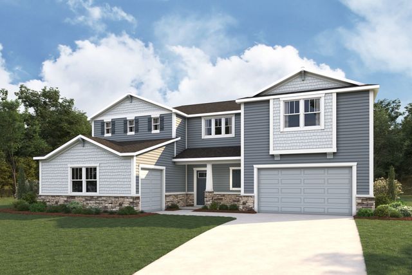Floor Plan
Lowered rates
from $536,900
Jensen, 101 Dolcetto Drive, Saint Augustine, FL 32092
4 bd · 3 ba · 1 story · 2,398 sqft
Lowered rates
from $536,900
Home Highlights
Garage
Attached Garage
Walk-In Closet
Primary Bedroom Downstairs
Utility/Laundry Room
Dining Room
Family Room
Primary Bedroom On Main
Office/Study
Community Pool
Playground
Club House
Sidewalks Available
Plan Description
Floor Plan Features: Single-level ranch home with an optional second-floor 5th bedroom suite and loft space for entertaining Private primary suite, which can be enlarged by 3 feet, is flanked by a luxury bathroom and large walk-in closet Flexible outdoor living options include a sliding wall of windows and a pool-bath
Plan Details
*Pricing and availability are subject to change.- Name:
- Jensen
- Garage spaces:
- 3
- Property status:
- Floor Plan
- Size:
- 2,398 sqft
- Stories:
- 1
- Beds:
- 4
- Baths:
- 3
Construction Details
- Builder Name:
- Drees Custom Homes
Home Features & Finishes
- Garage/Parking:
- GarageFront Entry Garage/ParkingAttached Garage
- Interior Features:
- Walk-In Closet
- Kitchen:
- Furnished Kitchen
- Laundry facilities:
- Utility/Laundry Room
- Property amenities:
- BasementCovered Outdoor LivingOutdoor Living
- Rooms:
- Primary Bedroom On MainOffice/StudyDining RoomFamily RoomPrimary Bedroom Downstairs

Considering this home?
Our expert will guide your tour, in-person or virtual
Need more information?
Text or call (888) 486-2818
Trailmark Phase 10 Community Details
Community Amenities
- Dining Nearby
- Playground
- Lake Access
- Fitness Center/Exercise Area
- Club House
- Sport Court
- Tennis Courts
- Community Pool
- Basketball Court
- Fishing Pond
- Sidewalks Available
- Tot Lot
- Walking, Jogging, Hike Or Bike Trails
- River
- Resort-Style Pool
- Pavilion
- Pickleball Court
- Entertainment
- Master Planned
- Shopping Nearby
Neighborhood Details
Saint Augustine, Florida
St. Johns County 32092
Schools in St. Johns County School District
GreatSchools’ Summary Rating calculation is based on 4 of the school’s themed ratings, including test scores, student/academic progress, college readiness, and equity. This information should only be used as a reference. NewHomesMate is not affiliated with GreatSchools and does not endorse or guarantee this information. Please reach out to schools directly to verify all information and enrollment eligibility. Data provided by GreatSchools.org © 2024
Average Home Price in 32092
Getting Around
Air Quality
Taxes & HOA
- HOA Name:
- Evergreen Lifestyles Management
- HOA fee:
- $100/annual
- HOA fee requirement:
- Mandatory
