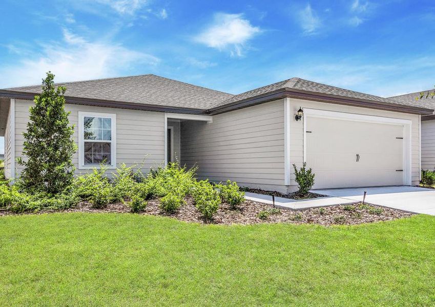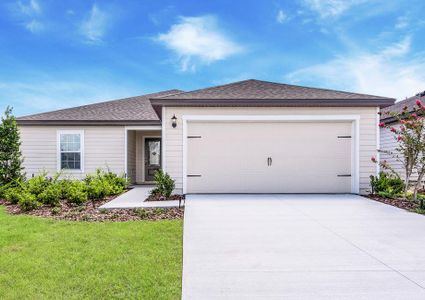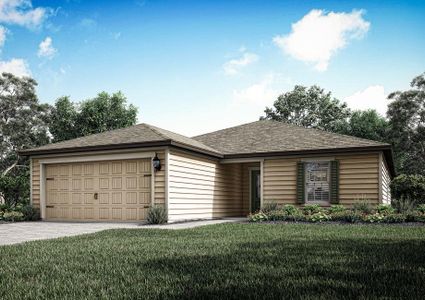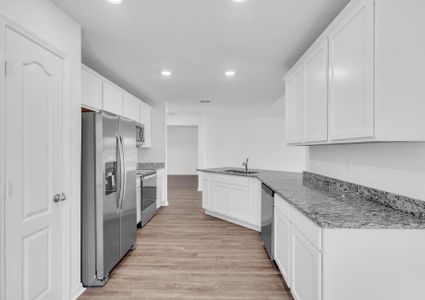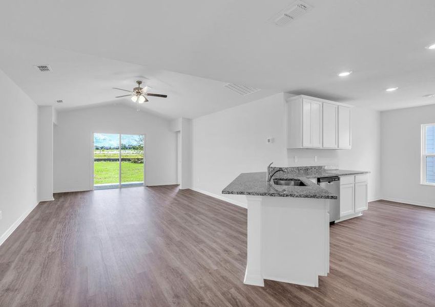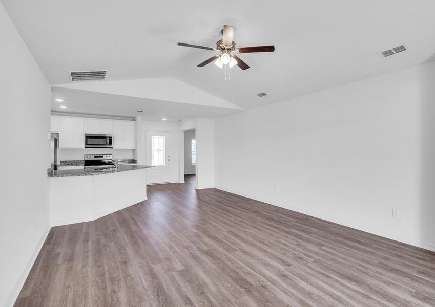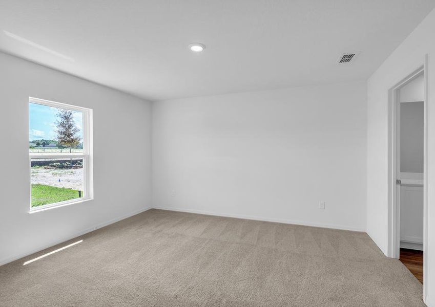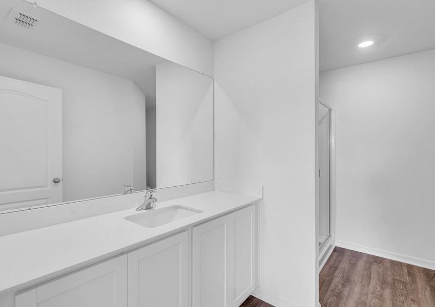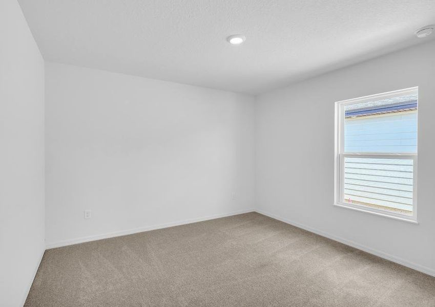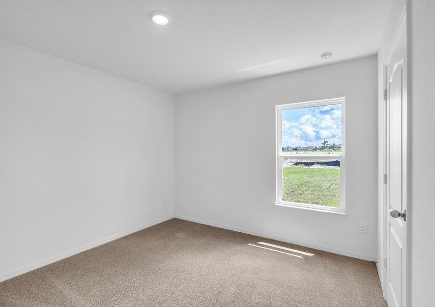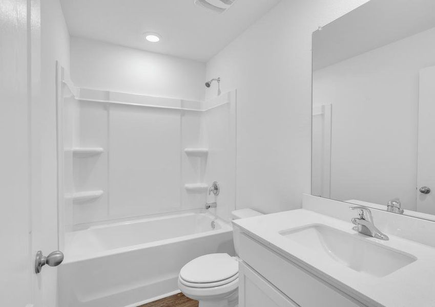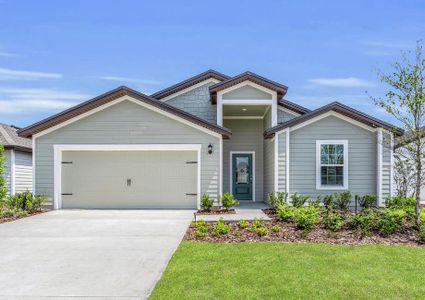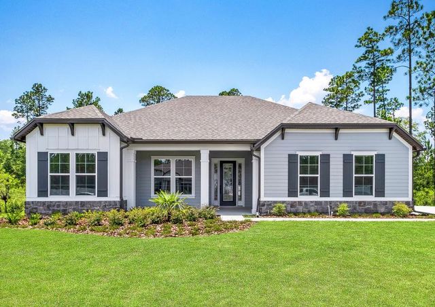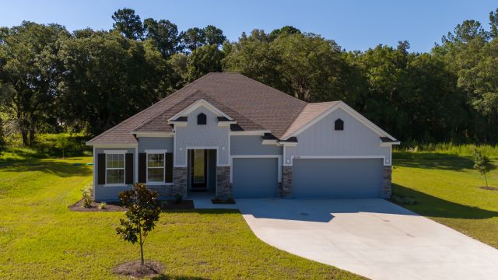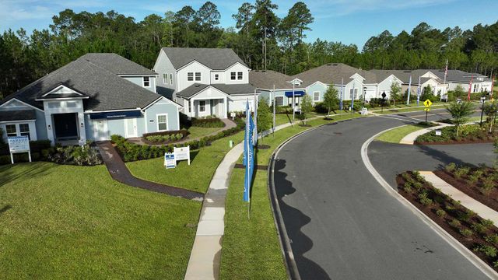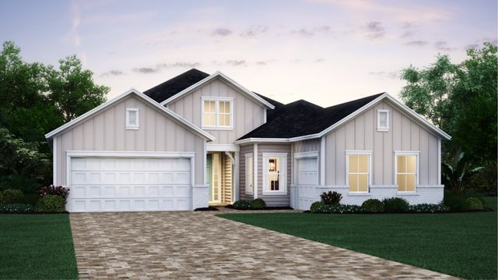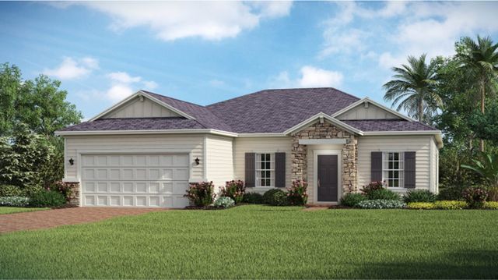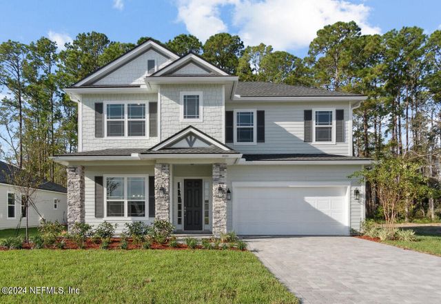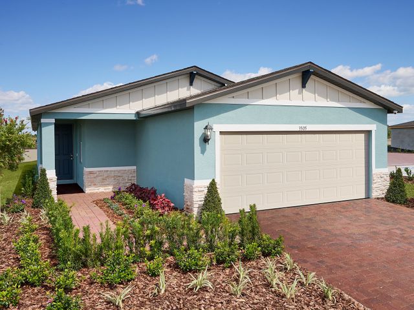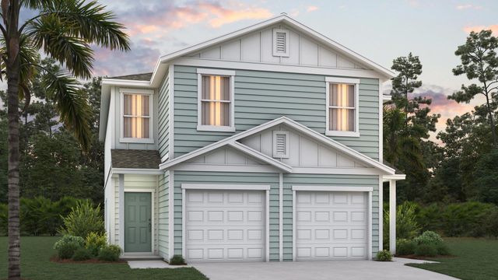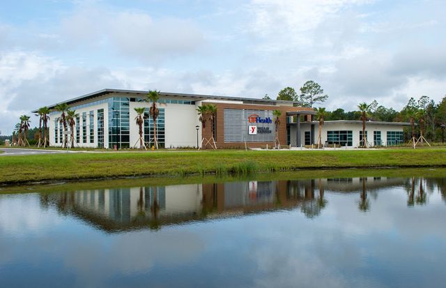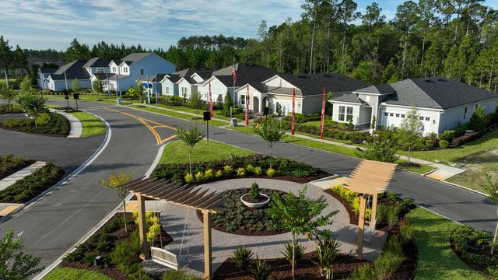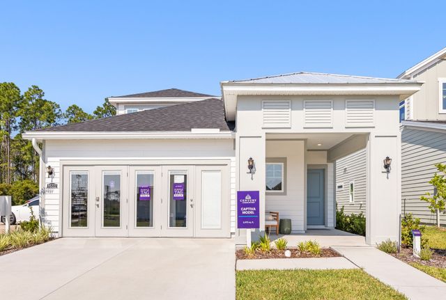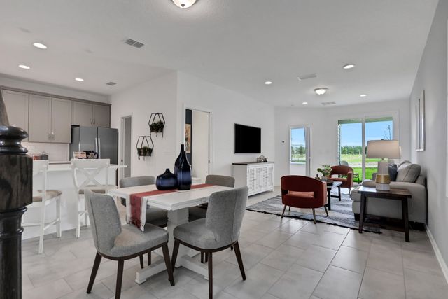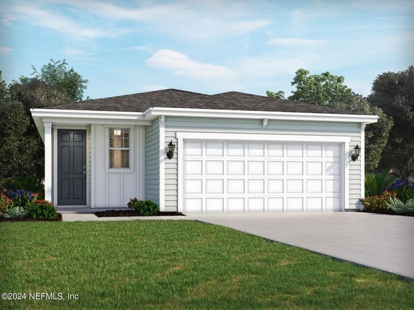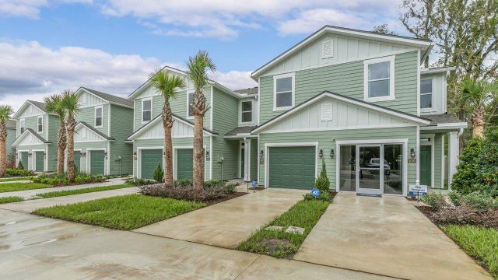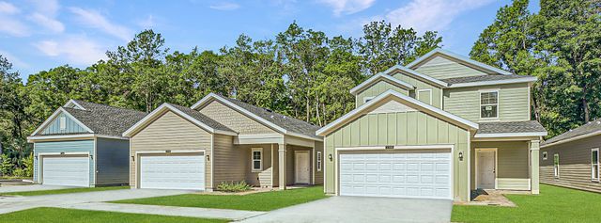Floor Plan
Reduced prices
from $328,900
Sunnyside, 37266 Whisper Way, Hilliard, FL 32046
3 bd · 2 ba · 1 story · 1,536 sqft
Reduced prices
from $328,900
Home Highlights
Garage
Attached Garage
Walk-In Closet
Primary Bedroom Downstairs
Utility/Laundry Room
Dining Room
Family Room
Porch
Patio
Primary Bedroom On Main
Breakfast Area
Kitchen
Playground
Plan Description
Welcome to the Sunnyside floor plan, brought to you by LGI Homes in the vibrant community of Whisper Ridge, nestled in Hilliard, FL. This well-crafted floor plan is designed to brighten every day, offering an array of features that seamlessly blend style and functionality. The Sunnyside is a perfect choice for families and individuals in search of a modern and comfortable living space. Boasting 3 bedrooms, 2 bathrooms, a convenient breakfast nook, and a spacious covered patio, you'll absolutely love calling the Sunnyside your home. Floor Plan Features:
- Open-concept kitchen and family room
- Dedicated dining room
- Large covered back patio
- Serene master retreat
- 2-car garage
- Breakfast nook A Chef's Paradise The heart of the Sunnyside is its kitchen, where modern Whirlpool® appliances, tall kitchen cabinets, and ample counter space come together to make meal preparation a breeze. The kitchen bar also serves as a versatile spot for casual meals or a delightful place to entertain friends. Additionally, a breakfast nook is included in this kitchen, perfect for a small table for meals on the go. Adjacent to the kitchen is a dedicated dining room, providing the perfect setting for family meals and special occasions. Whether you're hosting a dinner party or simply enjoying a family breakfast, the convenience of the dining room enhances the overall appeal of the home. Your Outdoor Oasis Awaits One of the standout features of the Sunnyside is its large covered back patio. This outdoor oasis invites residents to unwind and appreciate the beauty of their surroundings. Whether you're hosting a summer barbecue or spending quiet evenings watching the sunset, the covered back patio provides a welcoming space for outdoor relaxation. The seamless blending of indoor and outdoor living in the Sunnyside makes it perfect for those who appreciate the year-round Florida climate and seek to maximize their living space. Time to Unwind The master bedroom in the Sunnyside is a true retreat. Featuring a spacious walk-in closet, residents can enjoy ample storage and organization. The en-suite master bathroom offers a serene escape, complete with modern fixtures and a refreshing ambiance. The master bedroom provides a tranquil sanctuary for homeowners to unwind and rejuvenate after a long day, making it a true highlight of the Sunnyside floor plan.
Plan Details
*Pricing and availability are subject to change.- Name:
- Sunnyside
- Garage spaces:
- 2
- Property status:
- Floor Plan
- Size:
- 1,536 sqft
- Stories:
- 1
- Beds:
- 3
- Baths:
- 2
Construction Details
- Builder Name:
- LGI Homes
Home Features & Finishes
- Garage/Parking:
- GarageAttached Garage
- Interior Features:
- Walk-In Closet
- Laundry facilities:
- Utility/Laundry Room
- Property amenities:
- PatioPorch
- Rooms:
- Primary Bedroom On MainKitchenRetreat AreaDining RoomFamily RoomBreakfast AreaOpen Concept FloorplanPrimary Bedroom Downstairs

Considering this home?
Our expert will guide your tour, in-person or virtual
Need more information?
Text or call (888) 486-2818
Whisper Ridge Community Details
Community Amenities
- Dining Nearby
- Playground
- Picnic Area
- Shopping Nearby
Neighborhood Details
Hilliard, Florida
Nassau County 32046
Schools in Nassau County School District
GreatSchools’ Summary Rating calculation is based on 4 of the school’s themed ratings, including test scores, student/academic progress, college readiness, and equity. This information should only be used as a reference. NewHomesMate is not affiliated with GreatSchools and does not endorse or guarantee this information. Please reach out to schools directly to verify all information and enrollment eligibility. Data provided by GreatSchools.org © 2024
Average Home Price in 32046
Getting Around
Air Quality
Taxes & HOA
- Tax Year:
- 2023
- HOA fee:
- $40/monthly
- HOA fee requirement:
- Mandatory
