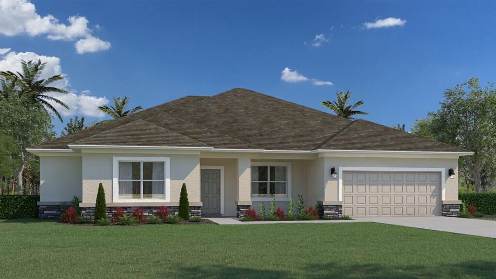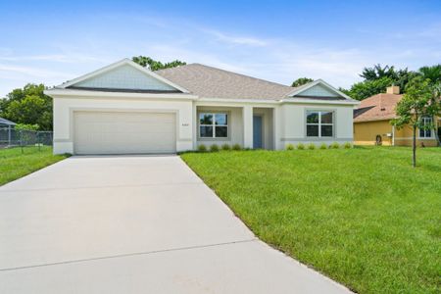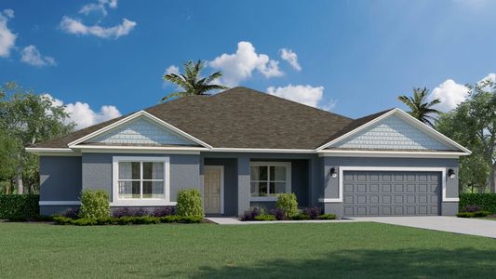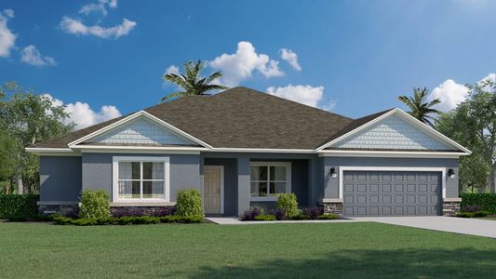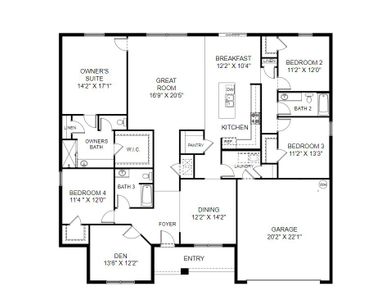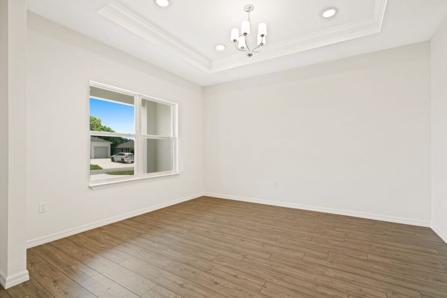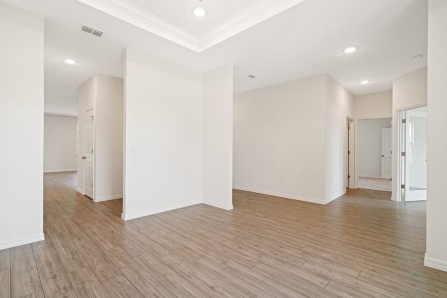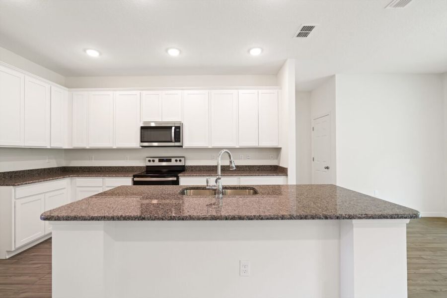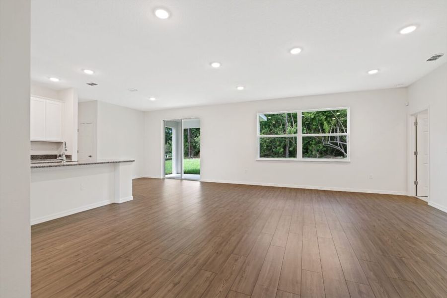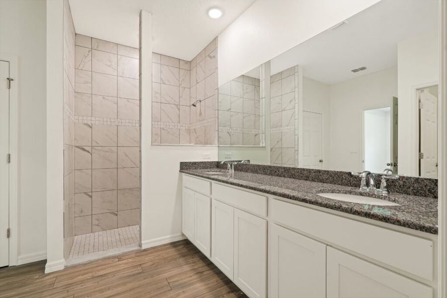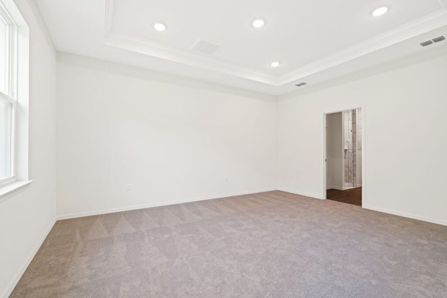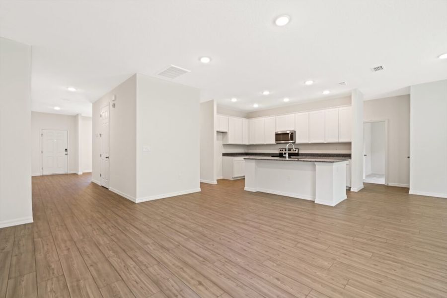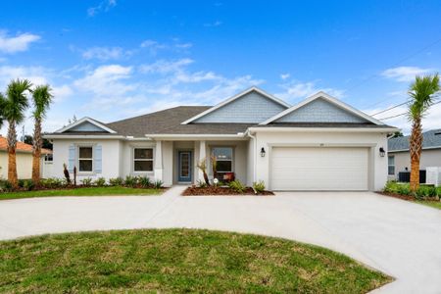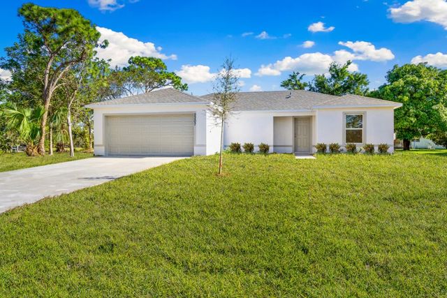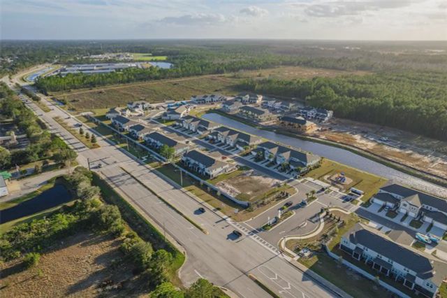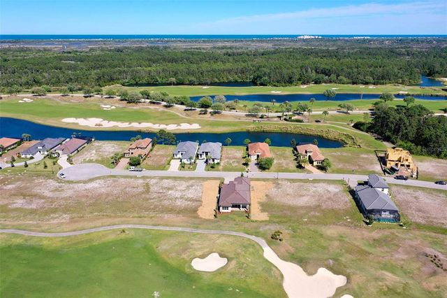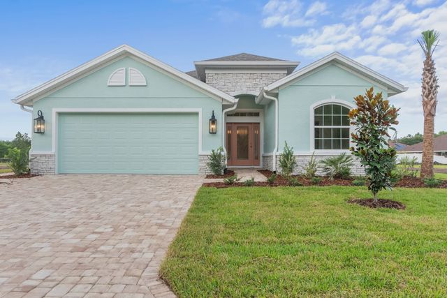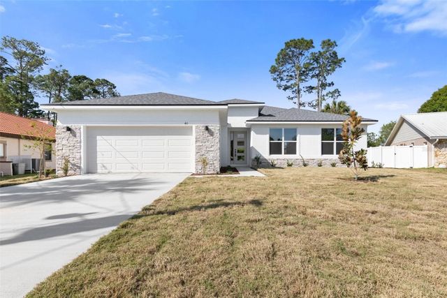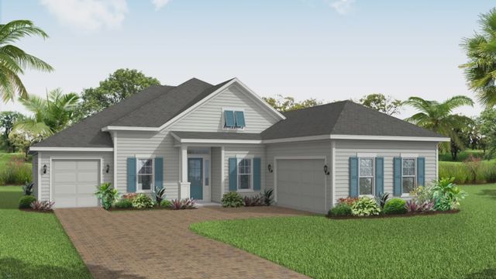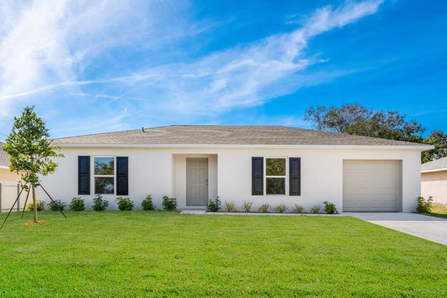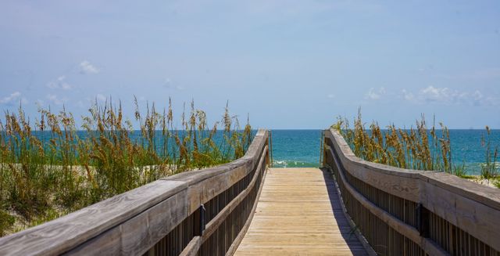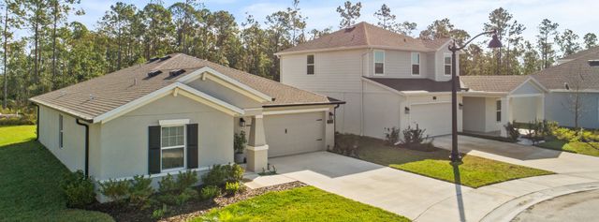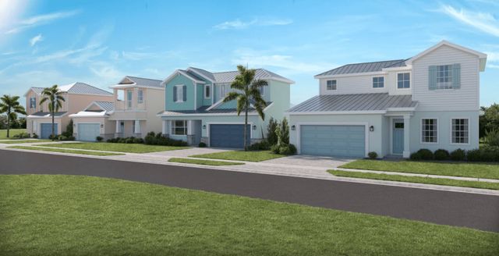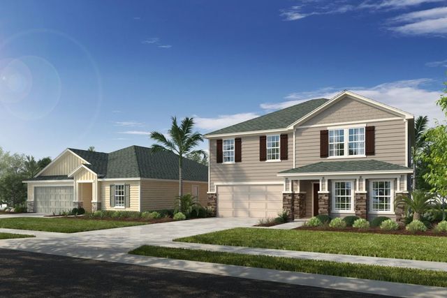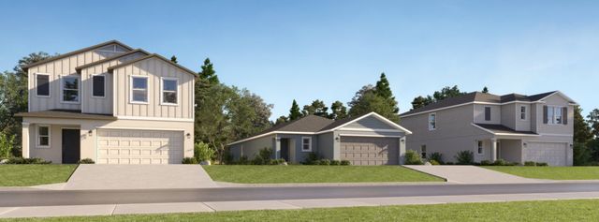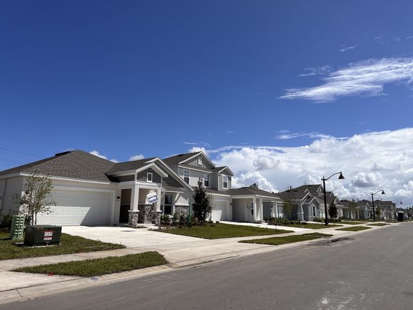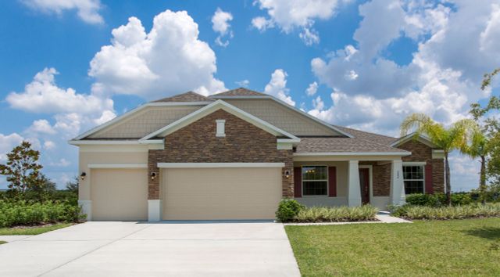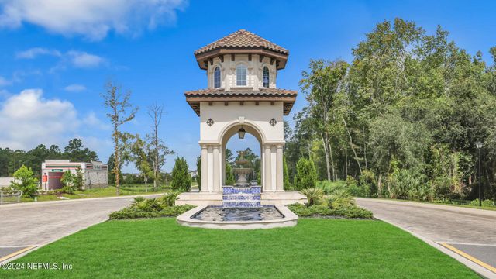Floor Plan
Incentives available
from $320,990
Cedar, 119 Bickford Drive, Palm Coast, FL 32137
4 bd · 3 ba · 1 story · 2,604 sqft
Incentives available
from $320,990
Home Highlights
Garage
Attached Garage
Walk-In Closet
Primary Bedroom Downstairs
Utility/Laundry Room
Dining Room
Family Room
Porch
Primary Bedroom On Main
Breakfast Area
Kitchen
Plan Description
Welcome to your new home where comfort, style, and functionality converge to create the perfect living environment for you and your loved ones. The Cedar new home floorplan from the exclusive Cornerstone collection offers an impressive 2,604 square feet of living space, ensuring ample room for everyone to thrive.
You’ll be welcomed by the charming exterior and a spacious two-car garage, providing convenience and secure parking for your vehicles. The large covered front porch beckons you to sit back and enjoy the pleasant surroundings. Step inside and experience the seamless flow between the various living areas, all designed with your utmost comfort in mind.
This remarkable home boasts four bedrooms and three bathrooms, providing the ideal balance between privacy and togetherness. Bedrooms two and three are tucked away behind the kitchen, allowing for peaceful retreats and personal space. The split plan design includes a guest suite with a nearby third bathroom, making it an excellent option for hosting visitors or accommodating multi-generational living. In addition to four bedrooms, the Cedar floorplan also offers a den/office situated away from the main living area, allowing for focused work or relaxation in a tranquil setting just off the foyer.
The heart of this home lies in the spacious kitchen, which serves as the central gathering point. A generously sized pantry provides ample storage for your kitchen essentials, ensuring that everything is within reach and neatly organized. The optional covered lanai extends your living space, creating an inviting area to enjoy the outdoors and entertain guests.
Indulge in the luxurious owner’s suite, complete with a large walk-in tile shower, offering a spa-like experience within the comfort of your own home. This retreat becomes your sanctuary, promoting relaxation and rejuvenation. Every detail has been carefully considered, including the impressive owner’s suite closet that offers an abundance of storage space for your wardrobe and belongings.
With four bedrooms, three bathrooms, a two-car garage, and under 2,604 square feet, the Cedar floorplan provides an optimal blend of space and functionality.
Plan Details
*Pricing and availability are subject to change.- Name:
- Cedar
- Garage spaces:
- 2
- Property status:
- Floor Plan
- Size:
- 2,604 sqft
- Stories:
- 1
- Beds:
- 4
- Baths:
- 3
Construction Details
- Builder Name:
- Holiday Builders
Home Features & Finishes
- Garage/Parking:
- GarageAttached Garage
- Interior Features:
- Walk-In ClosetFoyerPantry
- Laundry facilities:
- Utility/Laundry Room
- Property amenities:
- Porch
- Rooms:
- Primary Bedroom On MainKitchenDen RoomDining RoomFamily RoomBreakfast AreaOpen Concept FloorplanPrimary Bedroom Downstairs

Considering this home?
Our expert will guide your tour, in-person or virtual
Need more information?
Text or call (888) 486-2818
Palm Coast: Cornerstone Collection Community Details
Community Amenities
- Dining Nearby
- Park Nearby
- Shopping Mall Nearby
- Beach Access
- Entertainment
- Shopping Nearby
Neighborhood Details
Palm Coast, Florida
Flagler County 32137
Schools in Flagler County School District
GreatSchools’ Summary Rating calculation is based on 4 of the school’s themed ratings, including test scores, student/academic progress, college readiness, and equity. This information should only be used as a reference. NewHomesMate is not affiliated with GreatSchools and does not endorse or guarantee this information. Please reach out to schools directly to verify all information and enrollment eligibility. Data provided by GreatSchools.org © 2024
Average Home Price in 32137
Getting Around
Air Quality
Noise Level
75
50Active100
A Soundscore™ rating is a number between 50 (very loud) and 100 (very quiet) that tells you how loud a location is due to environmental noise.
Taxes & HOA
- Tax Year:
- 2023
- Tax Rate:
- 1%
- HOA fee:
- Does not require HOA dues
- HOA fee requirement:
- Mandatory
