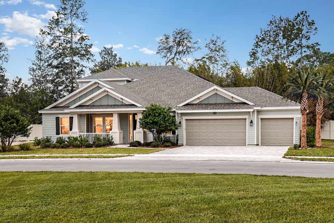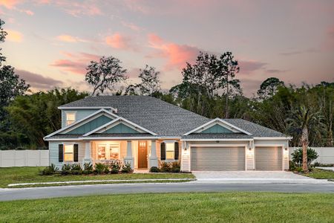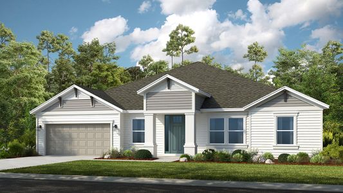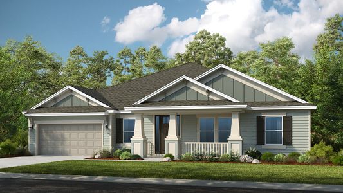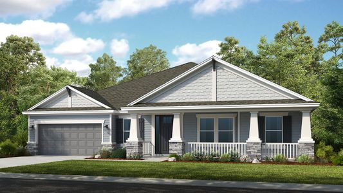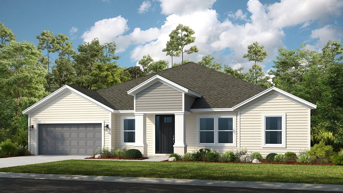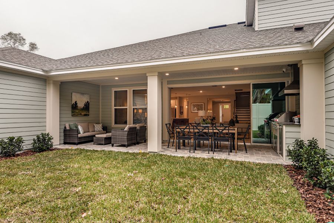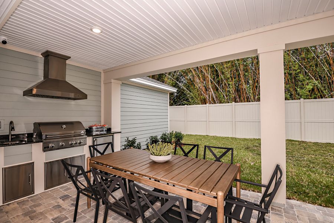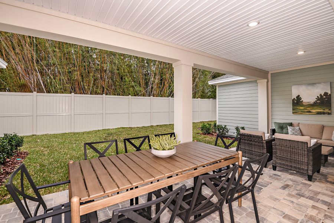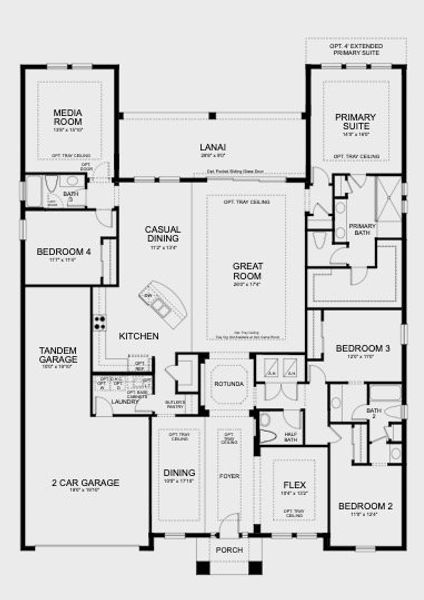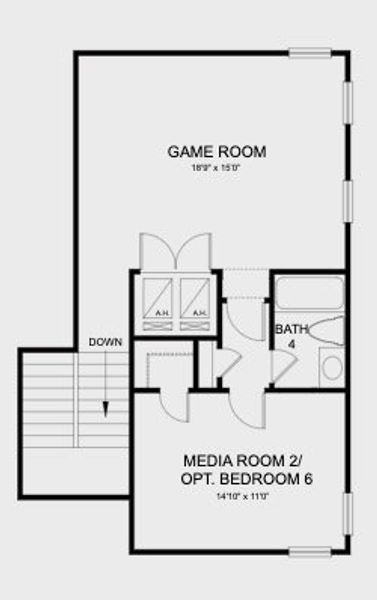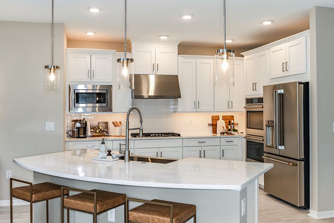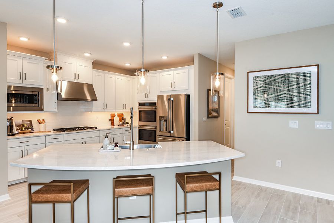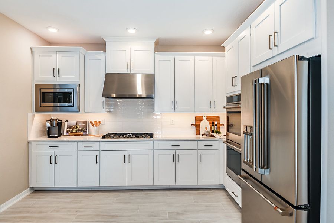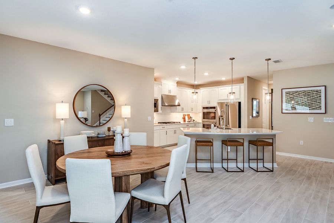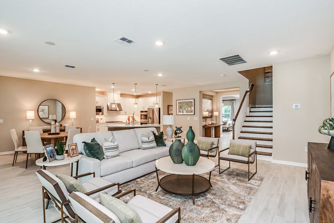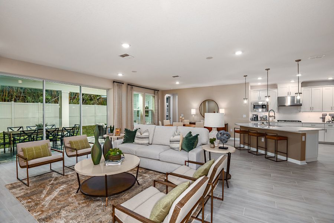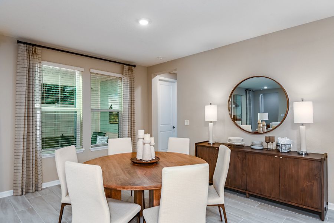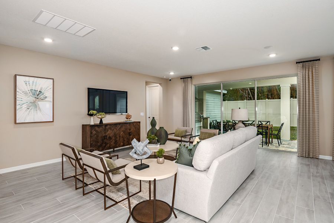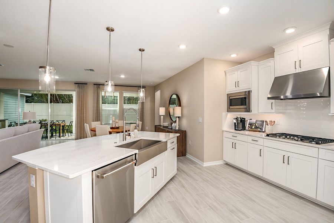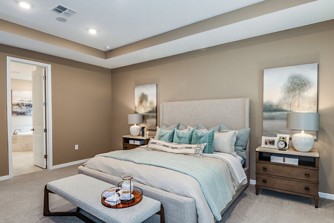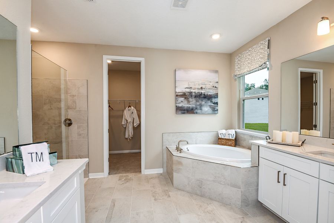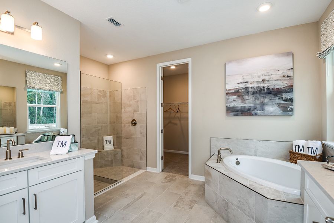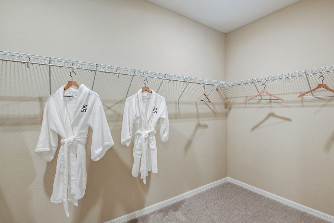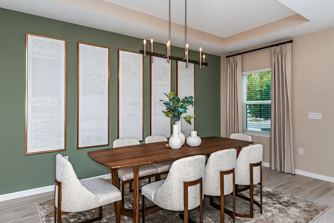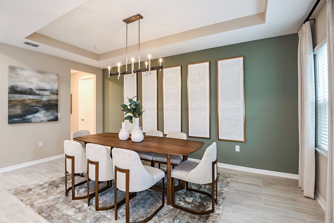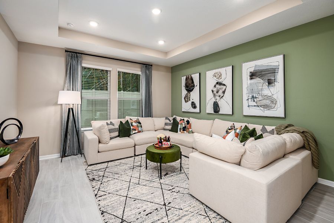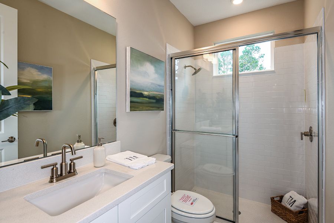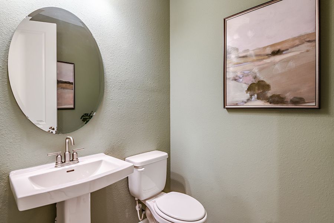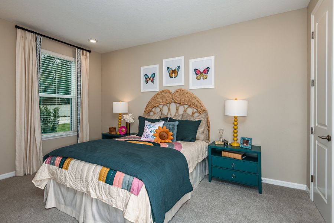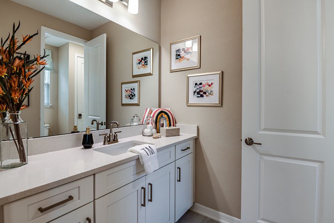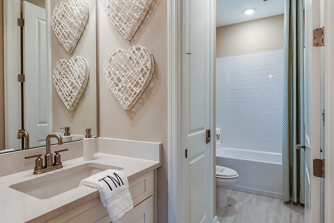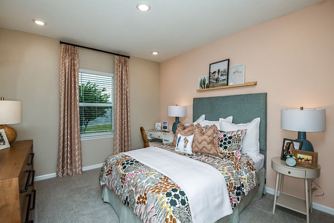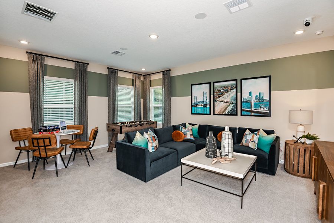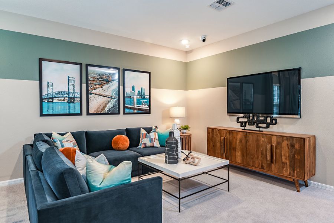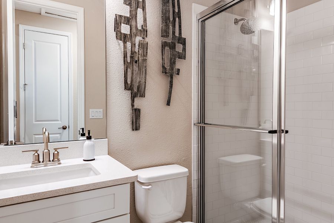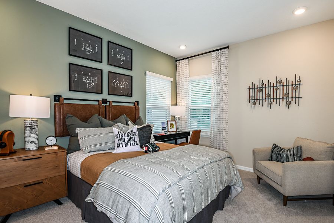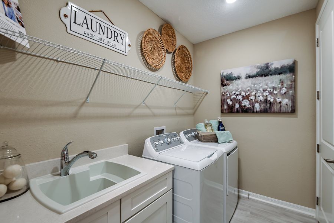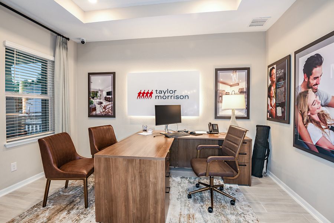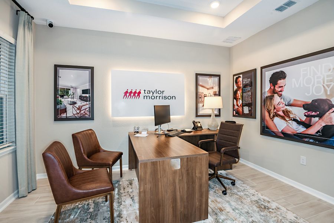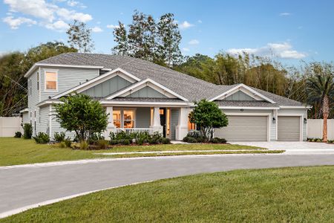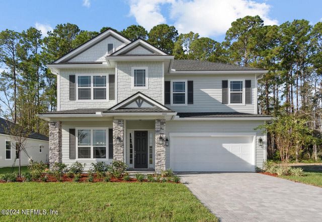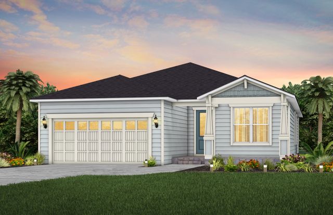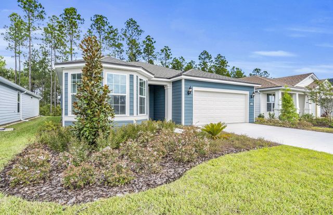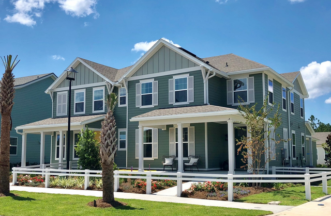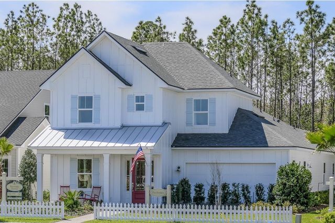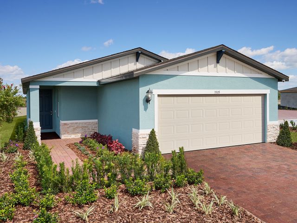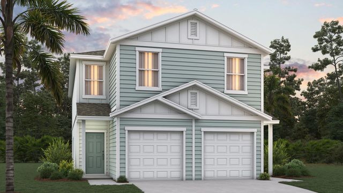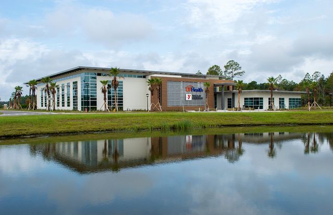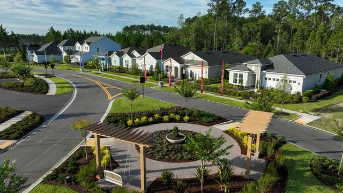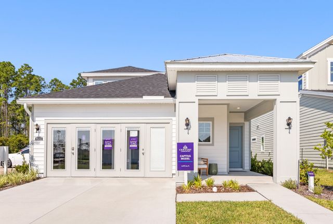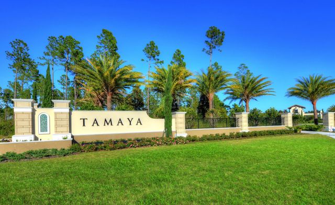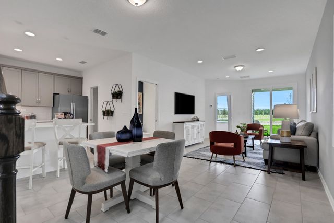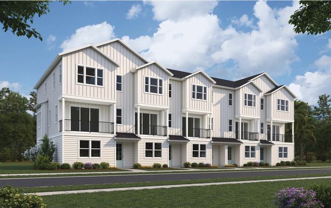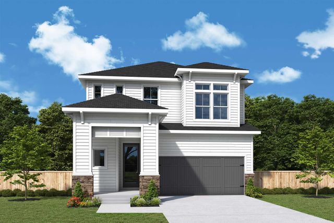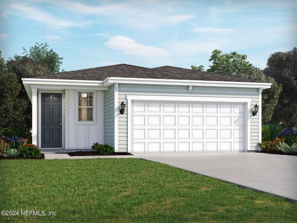Floor Plan
Armona, 86483 Nursery Trail, Yulee, FL 32097
4 bd · 3.5 ba · 1 story · 3,221 sqft
Home Highlights
Garage
Attached Garage
Walk-In Closet
Primary Bedroom Downstairs
Utility/Laundry Room
Dining Room
Family Room
Porch
Primary Bedroom On Main
Office/Study
Kitchen
Game Room
Community Pool
Flex Room
Playground
Plan Description
If you’re looking for a new home that’s spacious, perfect for family and beautifully-appointed, consider the Armona. This roomy 4-bedroom home has all the comforts. Relax in your owner’s suite, conveniently located on the first floor. The suite’s bedroom can be extended for even more room, there’s a large walk-in closet and the bathroom includes two vanities and sinks so no bumping elbows. The bath also includes a walk-in shower, and a walk-in closet completes the suite. An elegant foyer leads you past a formal dining room and a flex room, or study. Continue through the rotunda into the family room that shares a large open space with a kitchen with island and a casual dining area. Outdoor living options for the home include putting a ceiling on the lanai. For the ultimate in entertaining, you can opt for a covered lanai and add an outdoor kitchen for outdoor dining. Besides the three secondary bedrooms, the first floor holds a media room, or you have the option of using this room as a fifth bedroom. Upstairs, there’s an optional second media room or bedroom, game room and full bath. Photos and virtual tours may be from model homes at our other Taylor Morrison communities.
Plan Details
*Pricing and availability are subject to change.- Name:
- Armona
- Garage spaces:
- 2
- Property status:
- Floor Plan
- Size:
- 3,221 sqft
- Stories:
- 1
- Beds:
- 4
- Baths:
- 3.5
Construction Details
- Builder Name:
- Taylor Morrison
Home Features & Finishes
- Garage/Parking:
- GarageAttached Garage
- Interior Features:
- Walk-In Closet
- Laundry facilities:
- Utility/Laundry Room
- Property amenities:
- BasementPorch
- Rooms:
- Flex RoomPrimary Bedroom On MainKitchenGame RoomMedia RoomOffice/StudyDining RoomFamily RoomPrimary Bedroom Downstairs

Considering this home?
Our expert will guide your tour, in-person or virtual
Need more information?
Text or call (888) 486-2818
Headwaters at Lofton Creek Community Details
Community Amenities
- Dining Nearby
- Playground
- Gated Community
- Community Pool
- Splash Pad
- Walking, Jogging, Hike Or Bike Trails
- Beach Access
- Fire Pit
- Recreational Facilities
- Entertainment
- Shopping Nearby
Neighborhood Details
Yulee, Florida
Nassau County 32097
Schools in Nassau County School District
GreatSchools’ Summary Rating calculation is based on 4 of the school’s themed ratings, including test scores, student/academic progress, college readiness, and equity. This information should only be used as a reference. NewHomesMate is not affiliated with GreatSchools and does not endorse or guarantee this information. Please reach out to schools directly to verify all information and enrollment eligibility. Data provided by GreatSchools.org © 2024
Average Home Price in 32097
Getting Around
Air Quality
Taxes & HOA
- HOA fee:
- N/A
