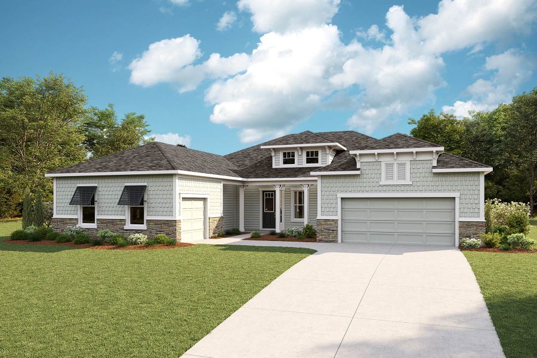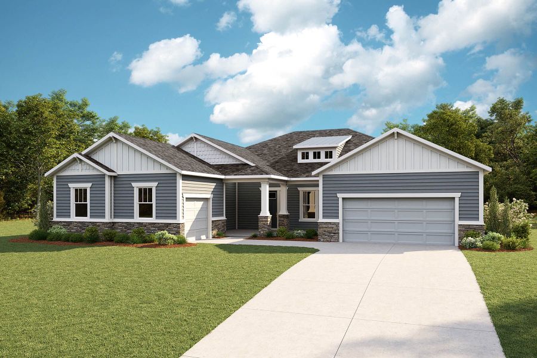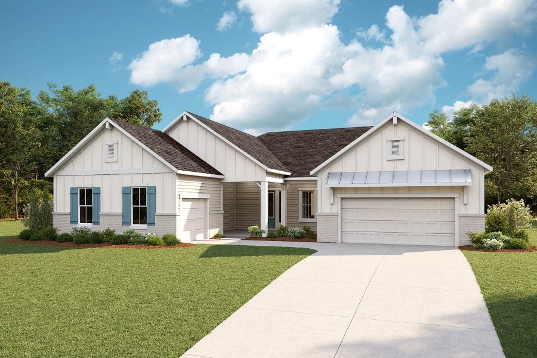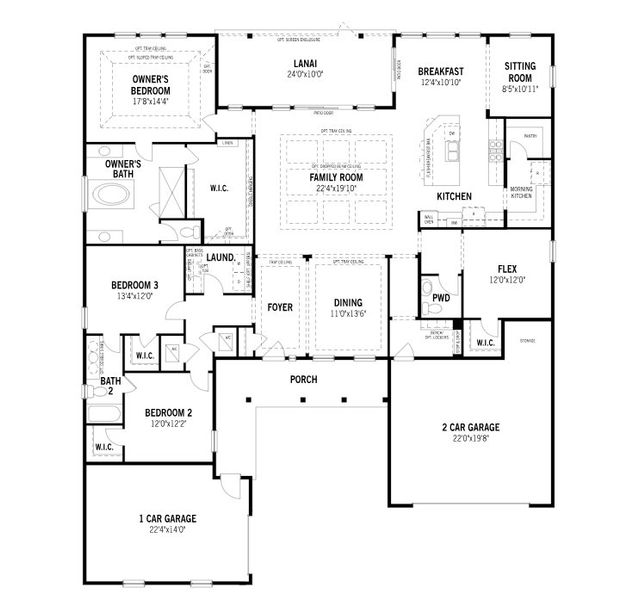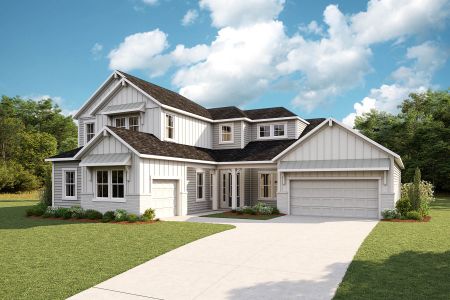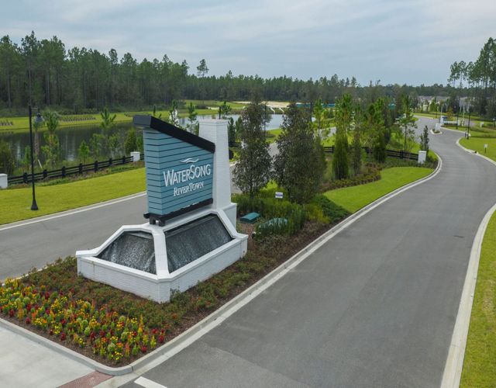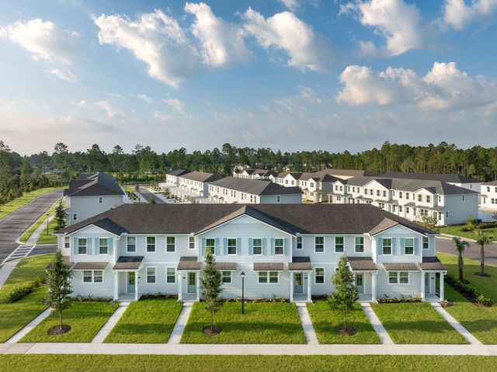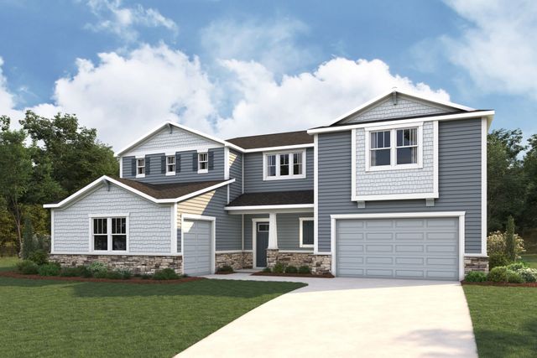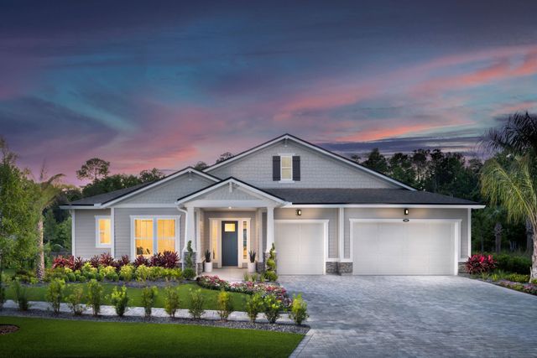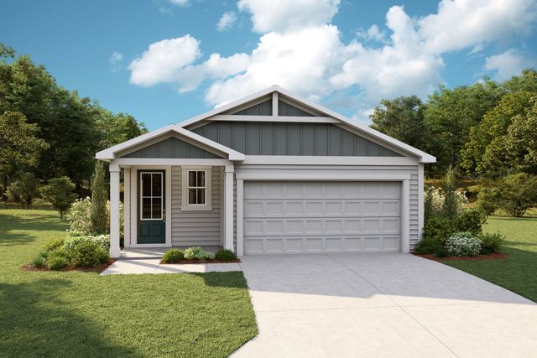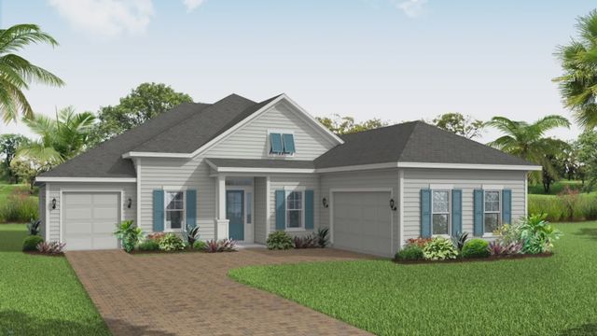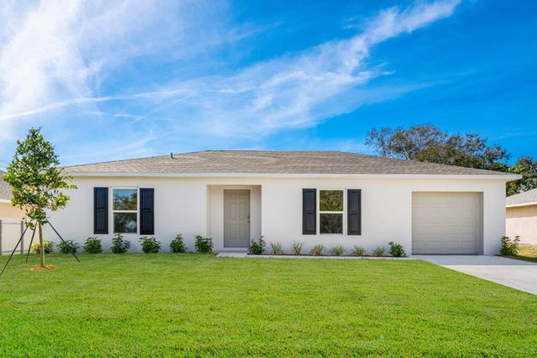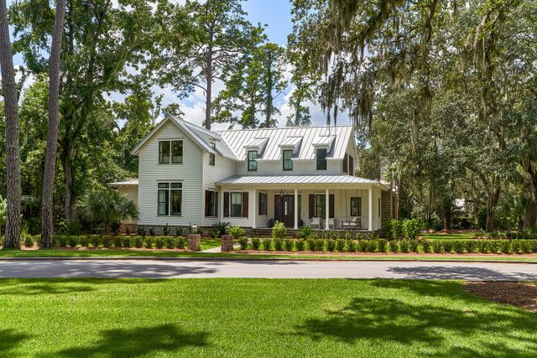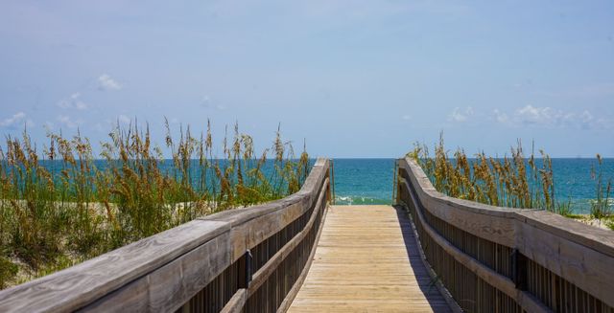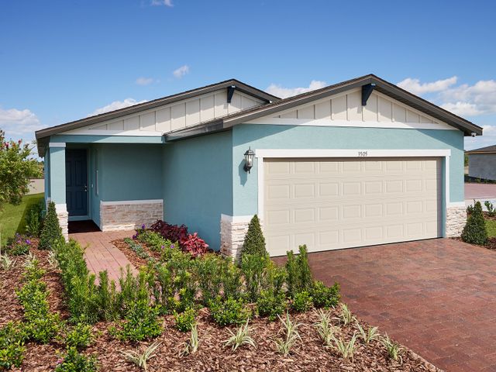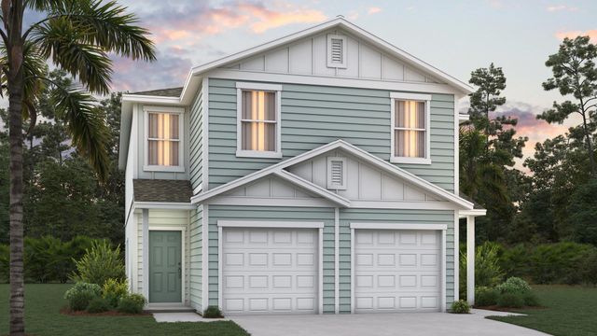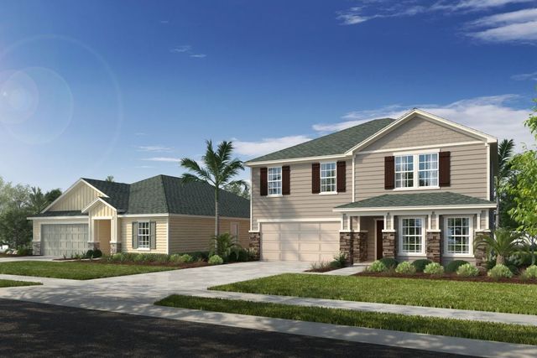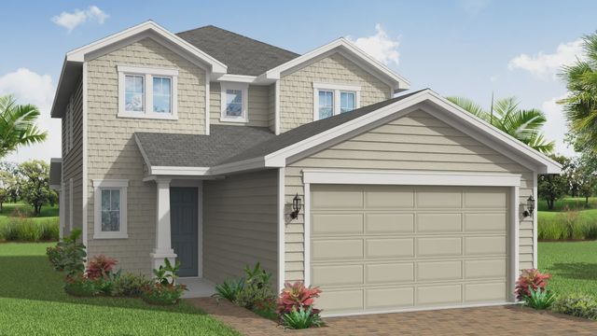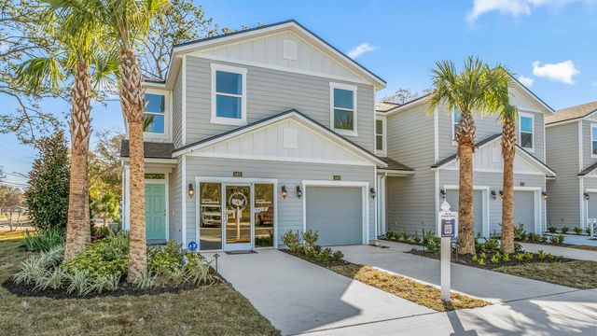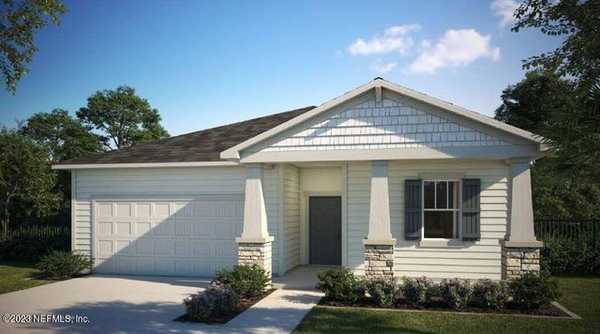Floor Plan
from $732,990
Aster, 90 Lanier Street, Saint Johns, FL 32259
3 bd · 2.5 ba · 1 story · 2,890 sqft
from $732,990
Home Highlights
Green Program
Garage
Attached Garage
Walk-In Closet
Primary Bedroom Downstairs
Utility/Laundry Room
Dining Room
Family Room
Porch
Primary Bedroom On Main
Community Pool
Playground
Club House
Green Program. Special attention is paid to environmental friendliness, energy efficiency, water use and materials.
Plan Description
The Aster, a breathtaking design with three bedrooms and 2.5 baths, exudes the feel of a manor home. Through the grand porch, the foyer opens directly into an open-concept floorplan, flushed with light from a wall of windows overlooking the expansive covered lanai. From the spacious family room, where a cozy fireplace is optional, a private hallway leads to a sumptuous owner’s bath with a massive walk-in closet and luxuriant garden tub and separate walk-in closet. The kitchen, with a substantial island and breakfast bar, overlooks the breakfast niche. A morning kitchen and sitting room complement the kitchen space. Among several deluxe options, the sitting room can be used as a pocket office or an extended pantry; one of the bedrooms, with a full bath and walk-in closet, can be converted to an in-law suite or retreat; and a flex room can be used as a study. Adjacent to the garage, the storage space is available as a pet area.
Plan Details
*Pricing and availability are subject to change.- Name:
- Aster
- Garage spaces:
- 3
- Property status:
- Floor Plan
- Size:
- 2,890 sqft
- Stories:
- 1
- Beds:
- 3
- Baths:
- 2.5
Construction Details
- Builder Name:
- Mattamy Homes
Home Features & Finishes
- Garage/Parking:
- GarageAttached Garage
- Interior Features:
- Walk-In Closet
- Kitchen:
- Furnished Kitchen
- Laundry facilities:
- Utility/Laundry Room
- Property amenities:
- Porch
- Rooms:
- Primary Bedroom On MainDining RoomFamily RoomPrimary Bedroom Downstairs

Considering this home?
Our expert will guide your tour, in-person or virtual
Need more information?
Text or call (888) 486-2818
RiverTown - Arbors West Community Details
Community Amenities
- Green Program
- Dog Park
- Playground
- Fitness Center/Exercise Area
- Club House
- Sport Court
- Community Pool
- Park Nearby
- Game Room/Area
- Amphitheater
- Fire Pit
Neighborhood Details
Saint Johns, Florida
St. Johns County 32259
Schools in St. Johns County School District
GreatSchools’ Summary Rating calculation is based on 4 of the school’s themed ratings, including test scores, student/academic progress, college readiness, and equity. This information should only be used as a reference. NewHomesMate is not affiliated with GreatSchools and does not endorse or guarantee this information. Please reach out to schools directly to verify all information and enrollment eligibility. Data provided by GreatSchools.org © 2024
Average Home Price in 32259
Getting Around
Air Quality
Taxes & HOA
- Tax Year:
- 2023
- HOA fee:
- $50/annual
- HOA fee requirement:
- Mandatory
