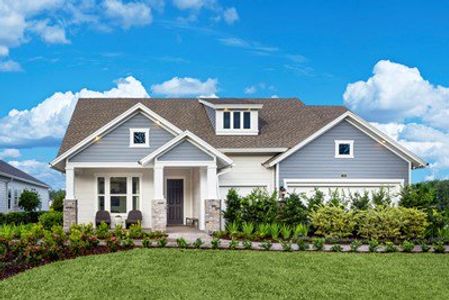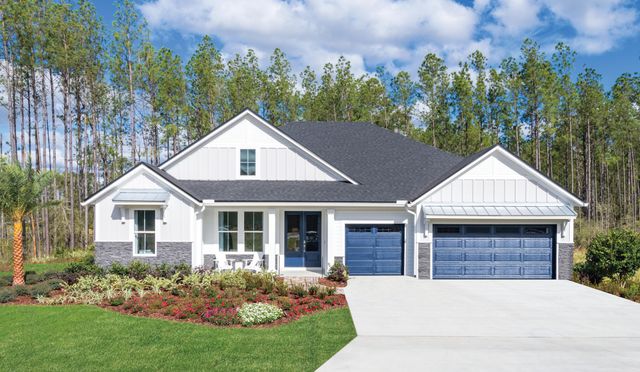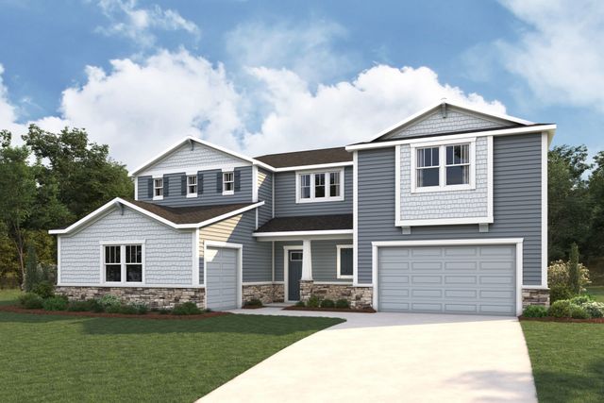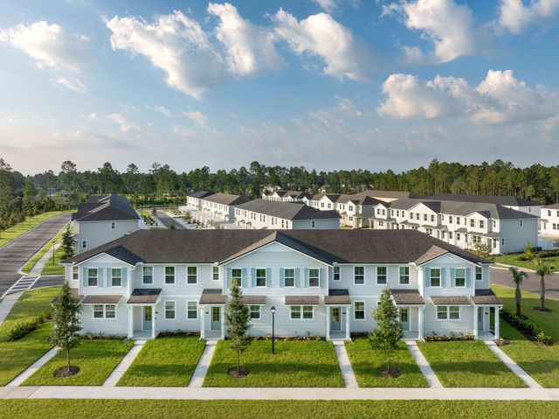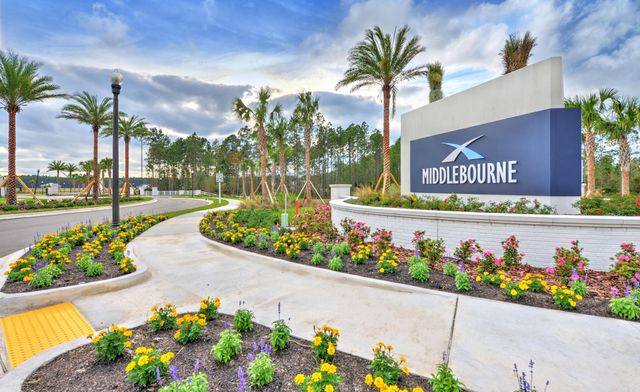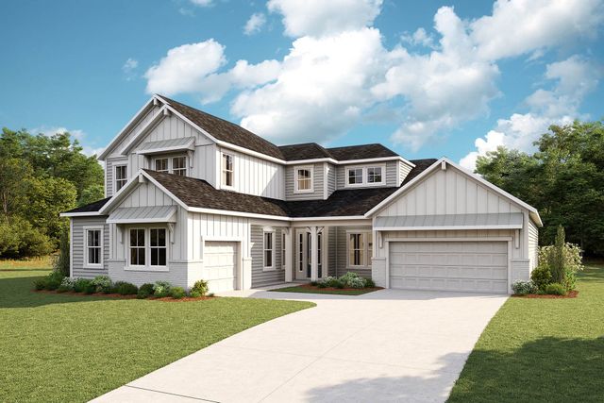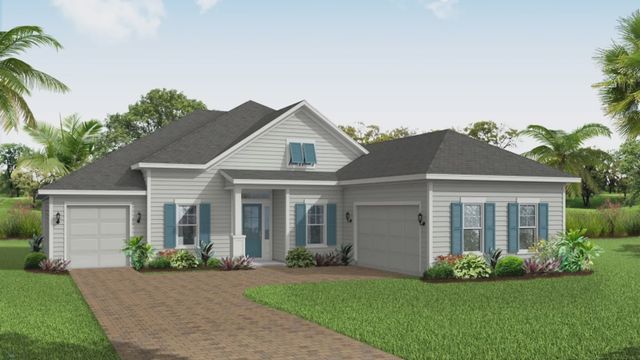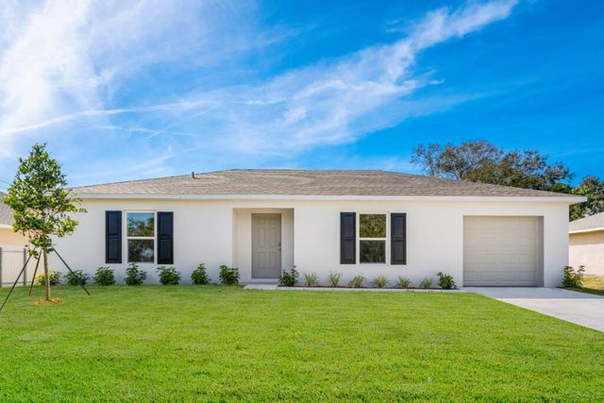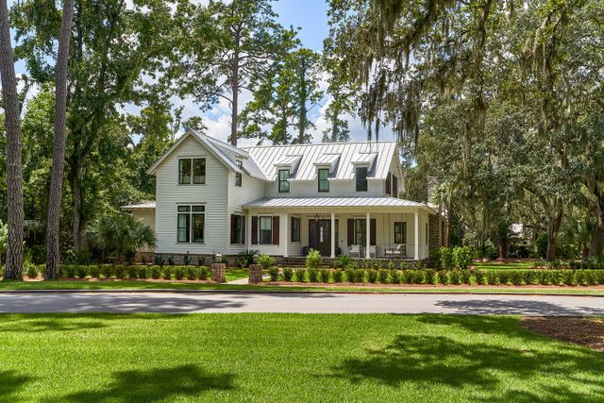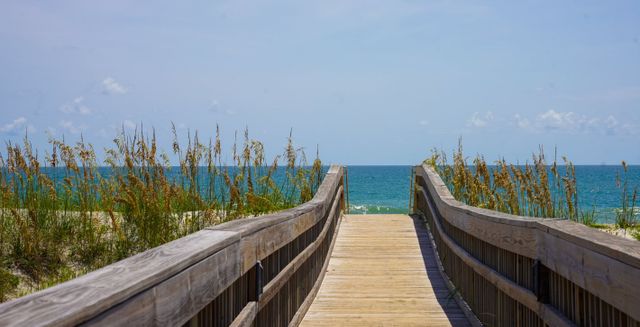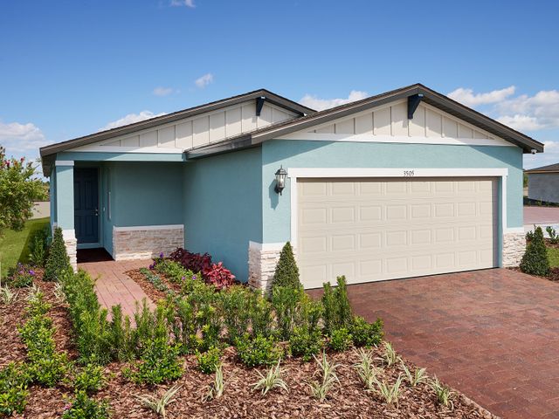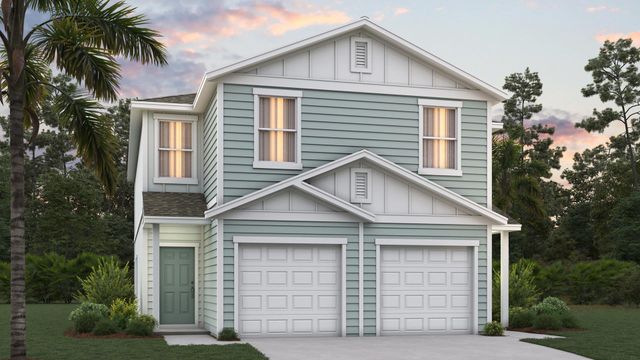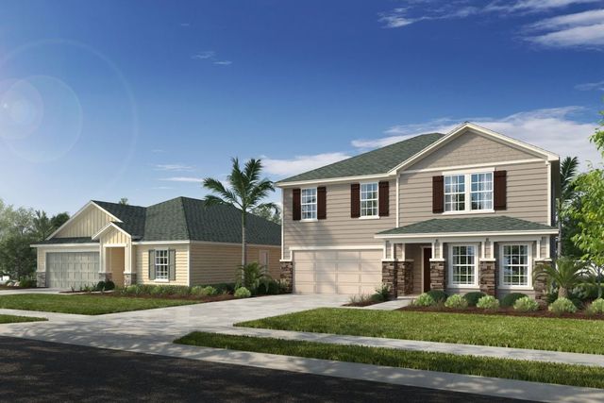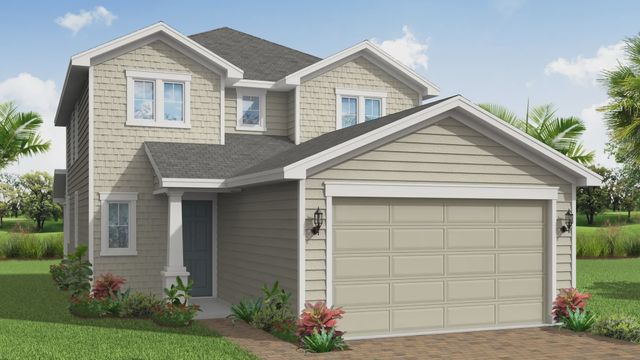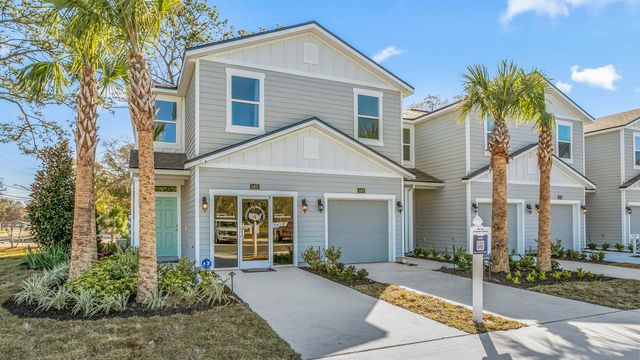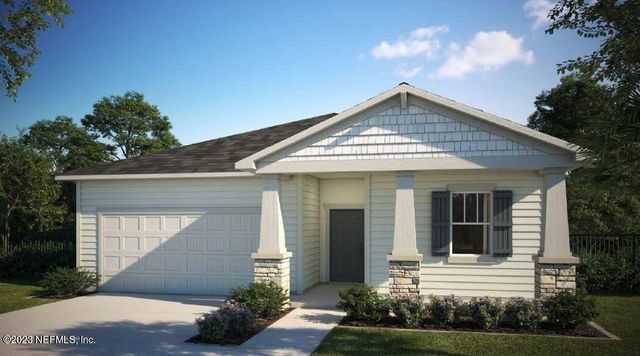Pending/Under Contract
$845,330
136 Trafford Court, Saint Johns, FL 32259
The Arthur Plan
4 bd · 4 ba · 1 story · 3,052 sqft
$845,330
Home Highlights
Garage
Primary Bedroom Downstairs
Primary Bedroom On Main
Dishwasher
Microwave Oven
Door Opener
Water Heater
Community Pool
Playground
Club House
Sidewalks Available
Home Description
The brand new, Arthur one story home is ideal for families whose lifestyle needs will change through the years. Birthday celebrations and fun holiday meal prep all begin in the stunning kitchen that opens to the large dining and family room. The DREAM gourmet kitchen with an expansive island opening up to the light filled, soaring 12 foot ceilings in your huge family room. Plus, the hidden butlers pantry with the wet bar sink gives multiple chefs to enjoy cooking with plenty of room! You will love ample storage and parking with 3 car wide driveway leading you to your 3 car garage and opening to a HUGE CUSTOM family foyer with tons of cabinets and storage! Enjoy a refreshing drink on your huge, covered lanai. You will love the retreat/game room between the secondary bedrooms to enjoy family game night. Soaring 10- and 11- and 12 foot ceilings throughout your home to enjoy all the natural light, with huge windows. You will enjoy the open concept living spaces, that provide a picture-perfect setting for social gatherings and cherished everyday moments with those you love. Create the home office of your dreams in the sunlit study. Unique personalities will find wonderful places to thrive in the spacious and private spare bedrooms. Quick walk or bike ride to the upcoming John's Island amenity center or to shopping or dining around the corner! A-plus rated St. John's schools.
Home Details
*Pricing and availability are subject to change.- Garage spaces:
- 2
- Property status:
- Pending/Under Contract
- Size:
- 3,052 sqft
- Stories:
- 1
- Beds:
- 4
- Baths:
- 4
Construction Details
- Builder Name:
- David Weekley Homes
- Year Built:
- 2024
- Roof:
- Wood Shingle Roofing, Shingle Roofing
Home Features & Finishes
- Garage/Parking:
- Door OpenerGarage
- Interior Features:
- FoyerPantry
- Kitchen:
- DishwasherMicrowave OvenKitchen Island
- Property amenities:
- SidewalkBasement
- Rooms:
- Primary Bedroom On MainPrimary Bedroom Downstairs
- Security system:
- Security SystemSmoke Detector

Considering this home?
Our expert will guide your tour, in-person or virtual
Need more information?
Text or call (888) 486-2818
Utility Information
- Heating:
- Water Heater
Oxford Estates II - Designer Series Community Details
Community Amenities
- Dog Park
- Playground
- Club House
- Gated Community
- Community Pool
- Park Nearby
- Amenity Center
- Golf Club
- Sidewalks Available
- Walking, Jogging, Hike Or Bike Trails
- Fire Pit
Neighborhood Details
Saint Johns, Florida
St. Johns County 32259
Schools in St. Johns County School District
GreatSchools’ Summary Rating calculation is based on 4 of the school’s themed ratings, including test scores, student/academic progress, college readiness, and equity. This information should only be used as a reference. NewHomesMate is not affiliated with GreatSchools and does not endorse or guarantee this information. Please reach out to schools directly to verify all information and enrollment eligibility. Data provided by GreatSchools.org © 2024
Average Home Price in 32259
Getting Around
Air Quality
Taxes & HOA
- Tax Rate:
- 1.47%
- HOA fee:
- $1,150/annual
- HOA fee requirement:
- Mandatory
Estimated Monthly Payment
Recently Added Communities in this Area
Nearby Communities in Saint Johns
New Homes in Nearby Cities
More New Homes in Saint Johns, FL
Listed by ROBERT F ST PIERRE, rstpierre@dwhomes.com
WEEKLEY HOMES REALTY, MLS 2027461
WEEKLEY HOMES REALTY, MLS 2027461
IDX information is provided exclusively for personal, non-commercial use, and may not be used for any purpose other than to identify prospective properties consumers may be interested in purchasing. Data is deemed reliable but is not guaranteed accurate by NEFMLS.
Read MoreLast checked Nov 21, 5:00 pm

