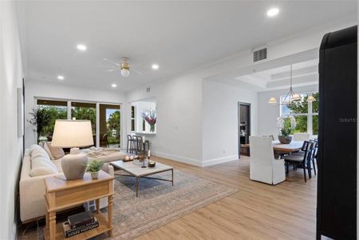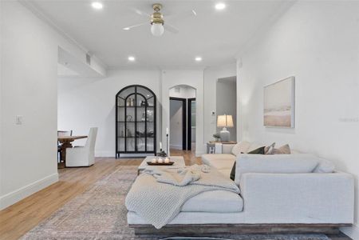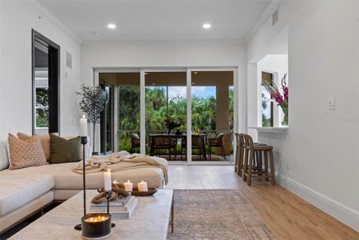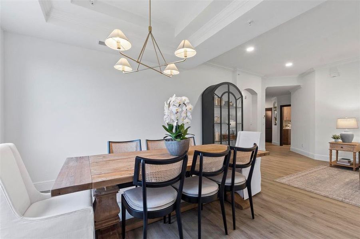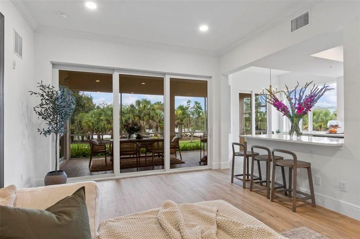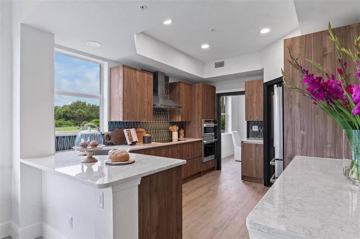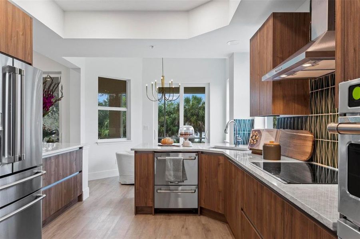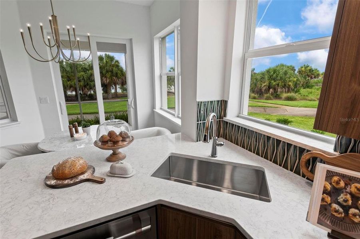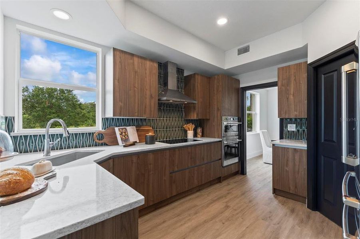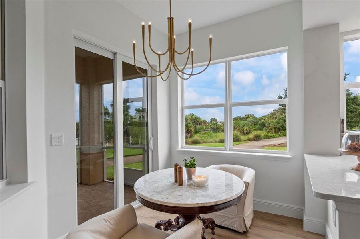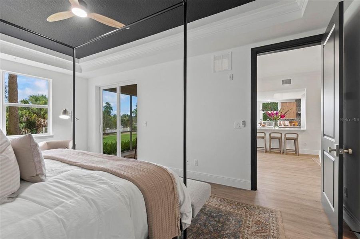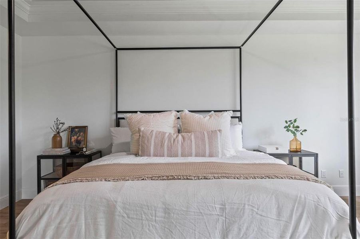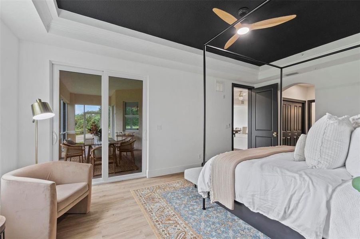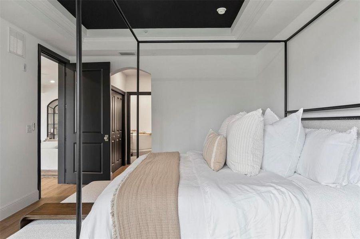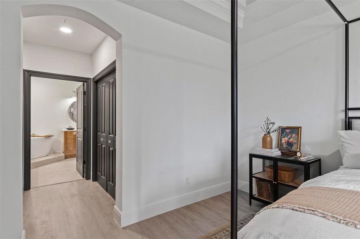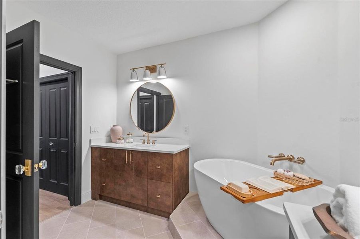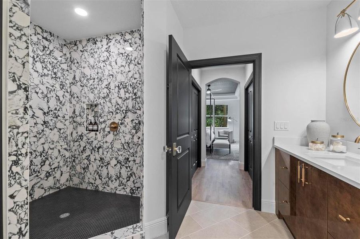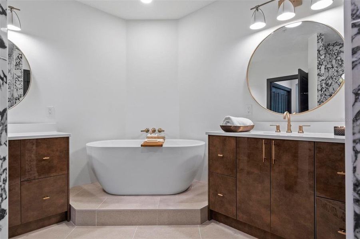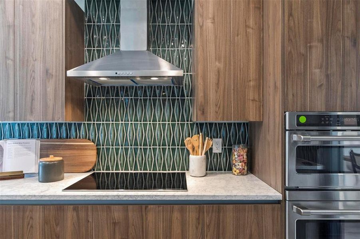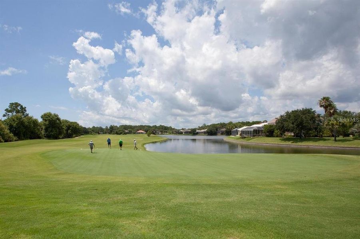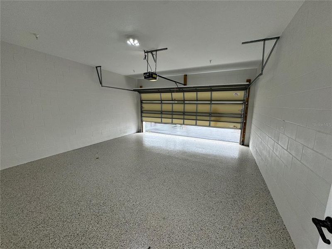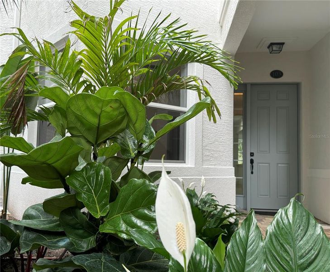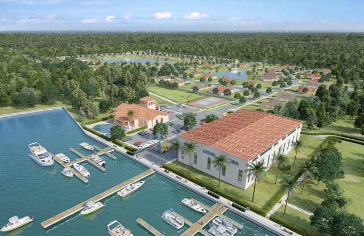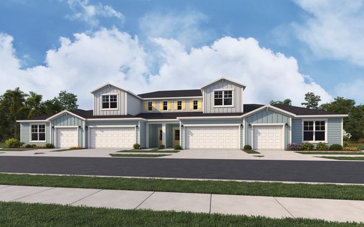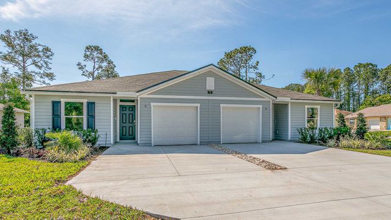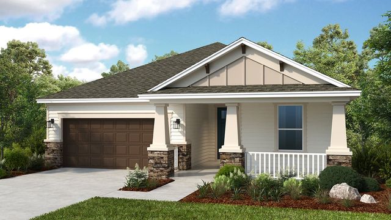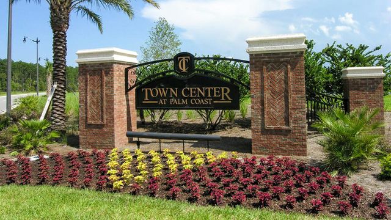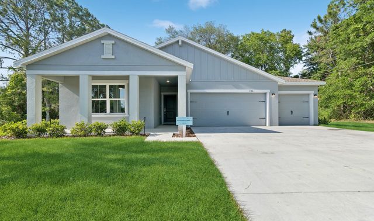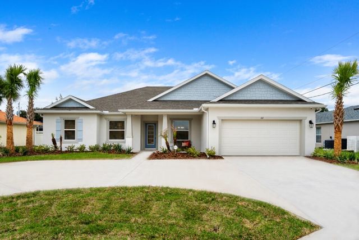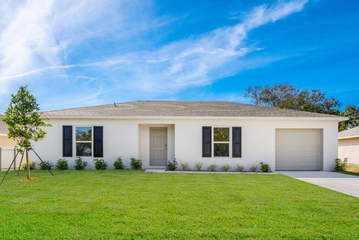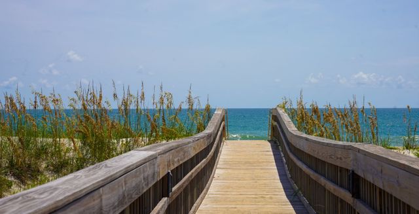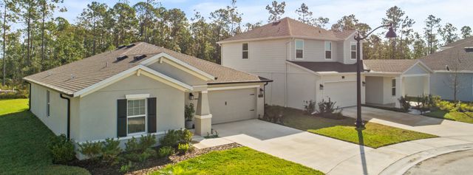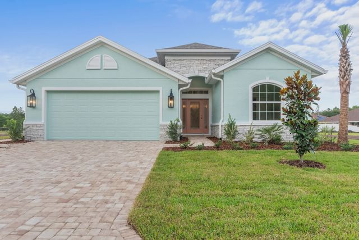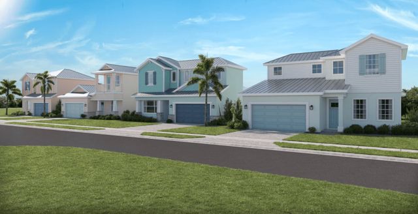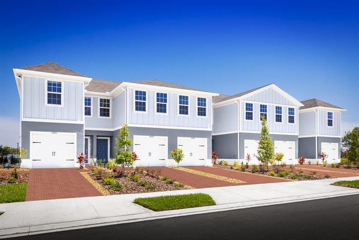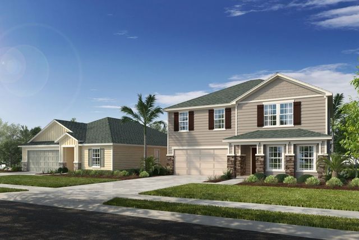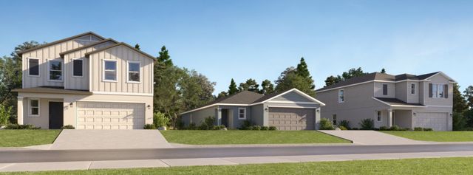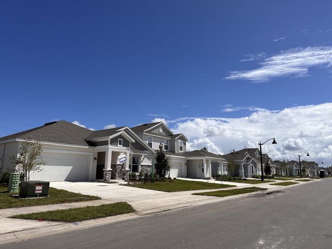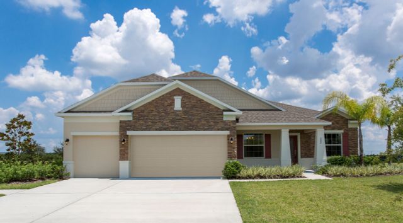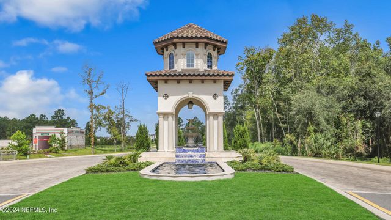Move-in Ready
$1,195,000
455 Riverfront Drive, Unit 201, Palm Coast, FL 32137
Oakmont Plan
3 bd · 3 ba · 1 story · 2,167 sqft
$1,195,000
Home Highlights
Garage
Walk-In Closet
Primary Bedroom Downstairs
Utility/Laundry Room
Dining Room
Primary Bedroom On Main
Central Air
Dishwasher
Microwave Oven
Tile Flooring
Disposal
Living Room
Vinyl Flooring
Electricity Available
Refrigerator
Home Description
GRAND VISTA LUXURY CONDOS NOW OPEN! The Oakmont model is the largest of the units and sets a new standard for elegance and comfort. Nestled parallel to the picturesque Intracoastal waterway, this condominium offers breathtaking views and unparalleled convenience, being situated on the Grand Haven golf course just steps away from the clubhouse. Boasting a spacious 2,167 square feet, this residence features 3 bedrooms and 3 bathrooms, providing an expansive and masterfully designed living space. Step into modern European-inspired interiors where every detail has been carefully curated. From the hand-picked fixtures, including lighting and hardware, to the luxury vinyl plank flooring that graces the main living areas and bedrooms, and the porcelain tile adorning the bathrooms, the attention to detail is evident. With 10-foot ceilings, 7-inch baseboards, tray ceilings, and crown molding throughout, the aesthetic appeal is truly unmatched. All windows and slider doors are high impact, ensuring both safety and tranquility. The heart of the home is the gourmet kitchen, adorned with high-quality European wood grain cabinets, deep pull-out drawers, a pantry, and stainless-steel GE appliances. The luxury quartz countertops and custom Italian tile backsplash add an extra layer of sophistication. The adjacent formal dining room, along with the cozy eat-in cafe area, provides versatile options for dining and entertaining. A private 2-car garage and a screened-in patio add additional spaces for relaxation and storage. The main hallway features a convenient coat closet, and each guest bedroom is generously sized, with one boasting an ensuite bathroom adorned with beautiful tile work and a walk-in closet featuring custom built-in shelving. The master suite is a sanctuary of indulgence, featuring two closets, one being a walk-in, both designed with custom built-in shelving. The master bathroom is a spa-like retreat, showcasing a deep freestanding soaking tub, an incredible floor-to-ceiling walk-in tile shower, a separate water closet, and dual vanities.Practicality meets luxury in the laundry room, equipped with a washer, dryer, sink, and ample storage. Beyond the confines of the condo, residents can enjoy a plethora of community amenities, including a pool, fitness center, cafe, tennis courts, volleyball, basketball, bocce, croquet, and pickle-ball. Indulge in a lifestyle of luxury, where meticulous design meets unparalleled convenience, at the Oakmont in Grand Vista. Your dream home awaits, offering not just a residence, but an experience that elevates everyday living to extraordinary heights. The photos provided depict a staged model unit located on the ground floor. Please note that this specific unit is currently unfurnished, and the views may differ from those shown in the images.
Home Details
*Pricing and availability are subject to change.- Garage spaces:
- 2
- Property status:
- Move-in Ready
- Lot size (acres):
- 1.95
- Size:
- 2,167 sqft
- Stories:
- 1
- Beds:
- 3
- Baths:
- 3
- Facing direction:
- West
Construction Details
Home Features & Finishes
- Appliances:
- Exhaust FanIce Maker
- Construction Materials:
- StuccoConcrete
- Cooling:
- Central Air
- Flooring:
- Vinyl FlooringTile Flooring
- Foundation Details:
- Slab
- Garage/Parking:
- Door OpenerAssigned parkingGarageOff-Street Garage/Parking
- Interior Features:
- Walk-In ClosetCrown MoldingSliding DoorsTray Ceiling
- Kitchen:
- DishwasherMicrowave OvenOvenRefrigeratorDisposalConvection OvenCook TopKitchen Range
- Laundry facilities:
- DryerWasherUtility/Laundry Room
- Lighting:
- Exterior Lighting
- Pets:
- Pets Allowed
- Property amenities:
- BalconyStorage BuildingCourtyardCabinets
- Rooms:
- Primary Bedroom On MainDining RoomLiving RoomOpen Concept FloorplanPrimary Bedroom Downstairs

Considering this home?
Our expert will guide your tour, in-person or virtual
Need more information?
Text or call (888) 486-2818
Utility Information
- Heating:
- Electric Heating, Heat Pump, Thermostat
- Utilities:
- Electricity Available, Cable Available, Sewer Available, Water Available
Community Amenities
- Golf Course View
- Playground
- Fitness Center/Exercise Area
- Club House
- Golf Course
- Tennis Courts
- Gated Community
- Community Pool
- Fishing Pond
- Security Guard/Safety Office
- Sidewalks Available
- Waterfront View
Neighborhood Details
Palm Coast, Florida
Flagler County 32137
Schools in Flagler County School District
GreatSchools’ Summary Rating calculation is based on 4 of the school’s themed ratings, including test scores, student/academic progress, college readiness, and equity. This information should only be used as a reference. NewHomesMate is not affiliated with GreatSchools and does not endorse or guarantee this information. Please reach out to schools directly to verify all information and enrollment eligibility. Data provided by GreatSchools.org © 2024
Average Home Price in 32137
Getting Around
Air Quality
Noise Level
89
50Calm100
A Soundscore™ rating is a number between 50 (very loud) and 100 (very quiet) that tells you how loud a location is due to environmental noise.
Taxes & HOA
- Tax Year:
- 2023
- HOA Name:
- May Management
- HOA fee:
- $787.3/monthly
- HOA fee includes:
- Cable TV, Insurance, Maintenance Structure, Maintenance Grounds, Pest Control, Sewer, Trash, Water
Estimated Monthly Payment
Recently Added Communities in this Area
Nearby Communities in Palm Coast
New Homes in Nearby Cities
More New Homes in Palm Coast, FL
Listed by Matt Souza, mattsouzarealtor@gmail.com
ZANDER BURGER REAL ESTATE LLC, MLS FC300850
ZANDER BURGER REAL ESTATE LLC, MLS FC300850
IDX information is provided exclusively for personal, non-commercial use, and may not be used for any purpose other than to identify prospective properties consumers may be interested in purchasing. Information is deemed reliable but not guaranteed. Some IDX listings have been excluded from this website. Listing Information presented by local MLS brokerage: NewHomesMate LLC (888) 486-2818
Read MoreLast checked Nov 19, 8:00 am

