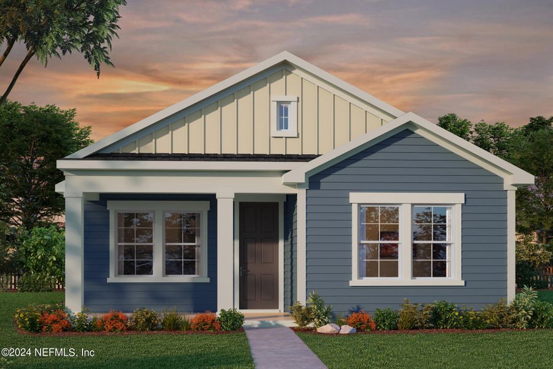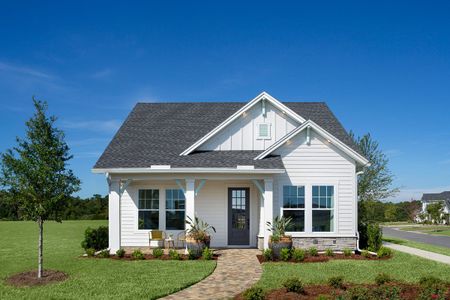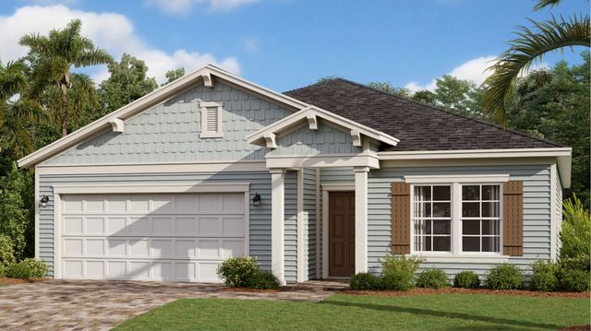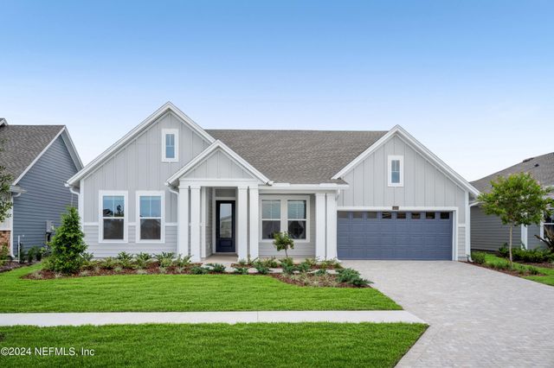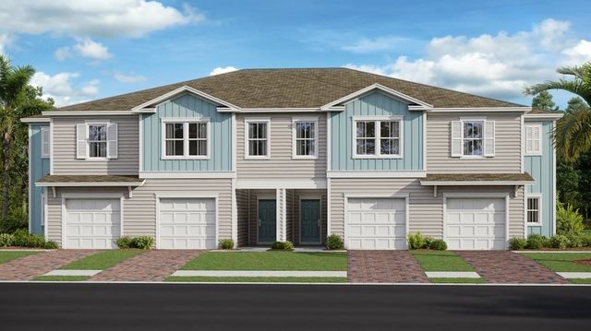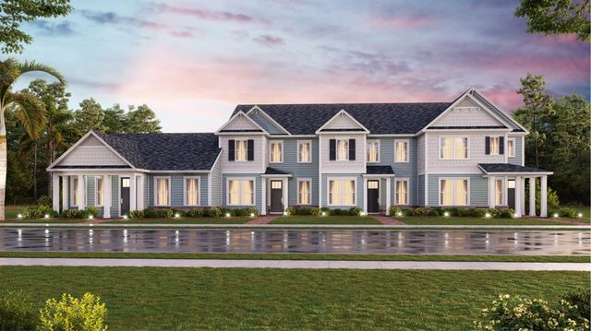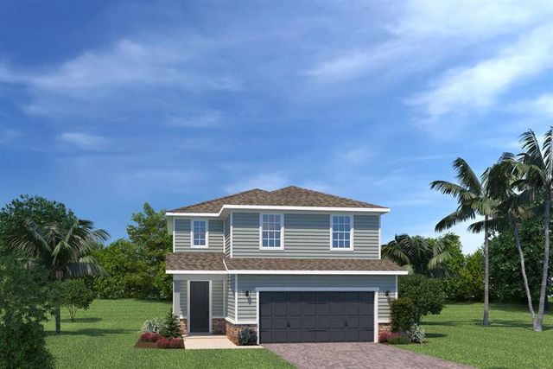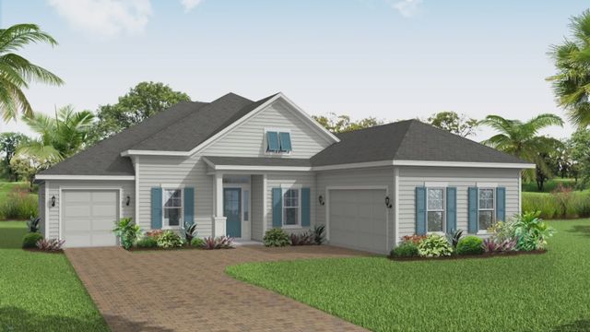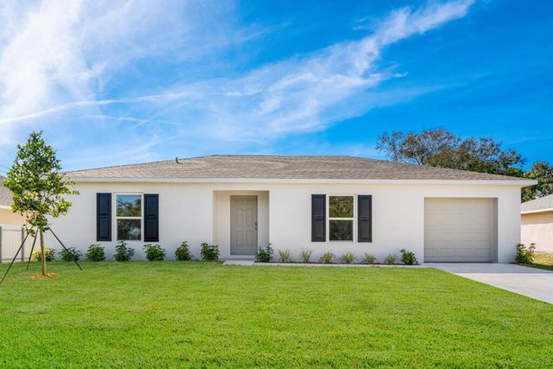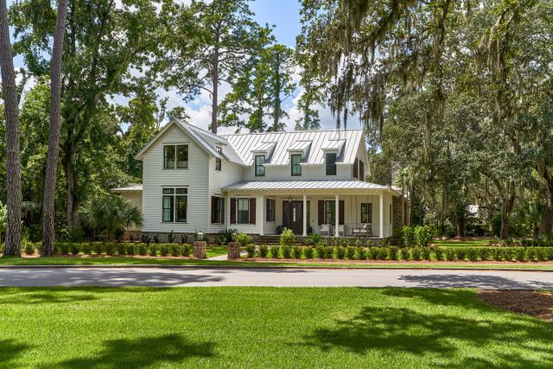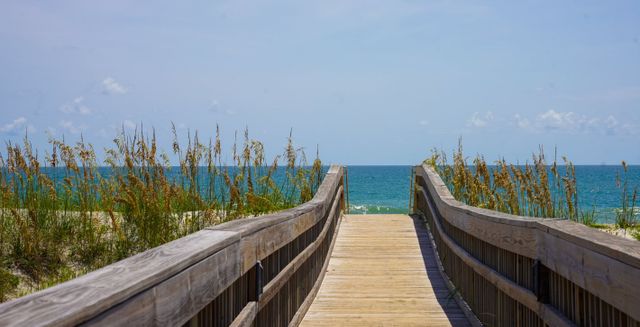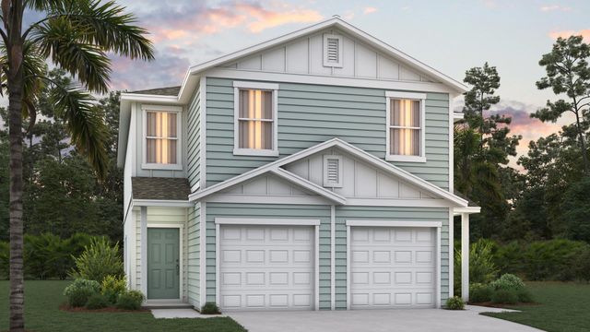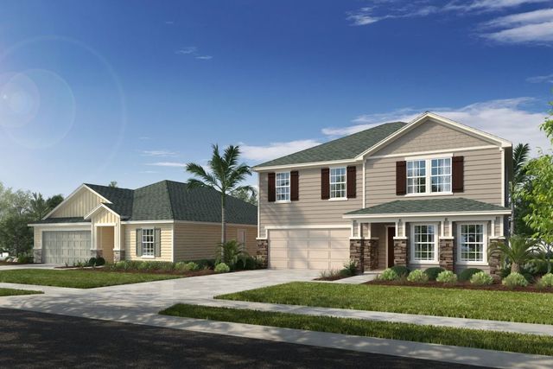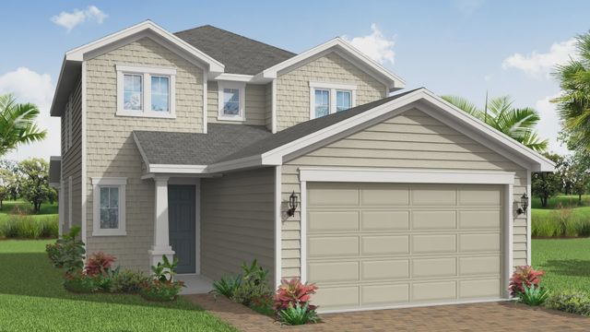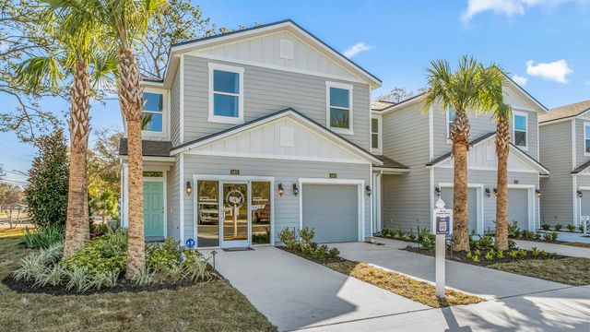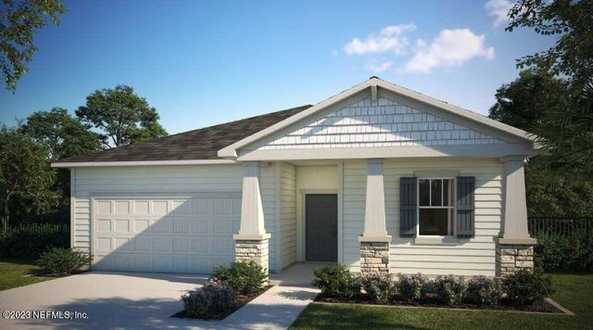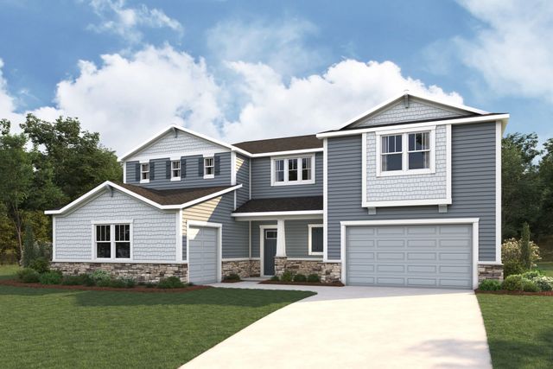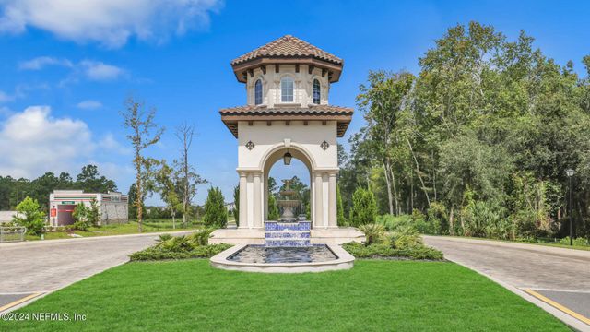Under Construction
$475,305
130 Alston Drive, Saint Augustine, FL 32092
The Myrtle Plan
3 bd · 2 ba · 1 story · 1,674 sqft
$475,305
Home Highlights
Garage
Primary Bedroom Downstairs
Primary Bedroom On Main
Dishwasher
Microwave Oven
Door Opener
Water Heater
Community Pool
Playground
Club House
Sidewalks Available
Home Description
Sleek convenience and effortless luxury combine to create The Myrtle lifestyle home plan. Begin and end each day in the elegant Owner's Retreat, which features a sanctuary bathroom and a walk-in closet. Both spare bedrooms present a delightful space for growth and personalization. Your open floor plan provides a beautiful expanse for you to fill with decorative flair and lifelong memories. The epicurean kitchen features a presentation island and ample room for food storage and meal prep. Your spacious study offers the FlexSpace? to design your ideal entertainment lounge or a productive home office. Imagine the possibilities in this remarkable new home plan.
Home Details
*Pricing and availability are subject to change.- Garage spaces:
- 2
- Property status:
- Under Construction
- Size:
- 1,674 sqft
- Stories:
- 1
- Beds:
- 3
- Baths:
- 2
Construction Details
- Builder Name:
- David Weekley Homes
- Year Built:
- 2024
- Roof:
- Wood Shingle Roofing, Shingle Roofing
Home Features & Finishes
- Garage/Parking:
- Door OpenerGarage
- Kitchen:
- DishwasherMicrowave OvenKitchen Island
- Property amenities:
- SidewalkBasement
- Rooms:
- Primary Bedroom On MainPrimary Bedroom Downstairs
- Security system:
- Security SystemSmoke DetectorCarbon Monoxide Detector

Considering this home?
Our expert will guide your tour, in-person or virtual
Need more information?
Text or call (888) 486-2818
Utility Information
- Heating:
- Water Heater
Brookside at Shearwater Community Details
Community Amenities
- Dining Nearby
- Dog Park
- Playground
- Fitness Center/Exercise Area
- Club House
- Golf Course
- Sport Court
- Tennis Courts
- Community Pool
- Park Nearby
- Amenity Center
- Community Garden
- Community Pond
- Conference Room
- Fishing Pond
- Picnic Area
- Sidewalks Available
- Lazy River
- Greenbelt View
- Waterfront View
- Low-Maintenance Lifestyle
- Walking, Jogging, Hike Or Bike Trails
- Kayak/Canoe Launch Pad
- Resort-Style Pool
- Water Slide
- Kayaking
- Pavilion
- Entertainment
- Lap Pool
- Master Planned
- Shopping Nearby
Neighborhood Details
Saint Augustine, Florida
St. Johns County 32092
Schools in St. Johns County School District
GreatSchools’ Summary Rating calculation is based on 4 of the school’s themed ratings, including test scores, student/academic progress, college readiness, and equity. This information should only be used as a reference. NewHomesMate is not affiliated with GreatSchools and does not endorse or guarantee this information. Please reach out to schools directly to verify all information and enrollment eligibility. Data provided by GreatSchools.org © 2024
Average Home Price in 32092
Getting Around
Air Quality
Taxes & HOA
- Tax Rate:
- 1.67%
- HOA fee:
- $236/annual
- HOA fee requirement:
- Mandatory
Estimated Monthly Payment
Recently Added Communities in this Area
Nearby Communities in Saint Augustine
New Homes in Nearby Cities
More New Homes in Saint Augustine, FL
Listed by BARBARA D SPECTOR-CRONIN, bcronin@dwhomes.com
WEEKLEY HOMES REALTY, MLS 2033343
WEEKLEY HOMES REALTY, MLS 2033343
IDX information is provided exclusively for personal, non-commercial use, and may not be used for any purpose other than to identify prospective properties consumers may be interested in purchasing. Data is deemed reliable but is not guaranteed accurate by NEFMLS.
Read MoreLast checked Nov 21, 5:00 pm
