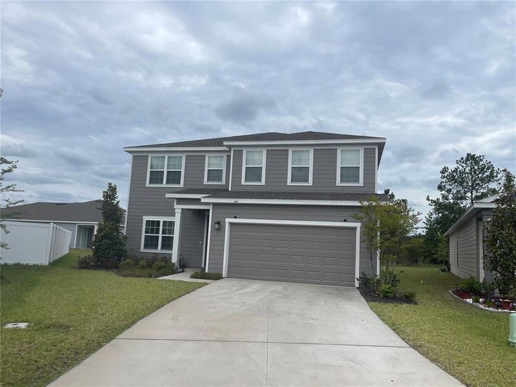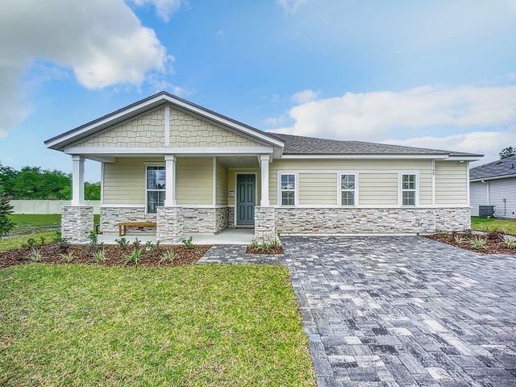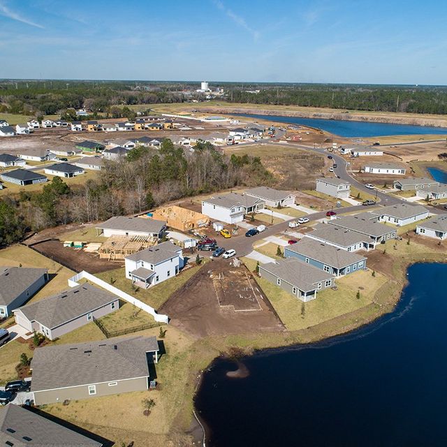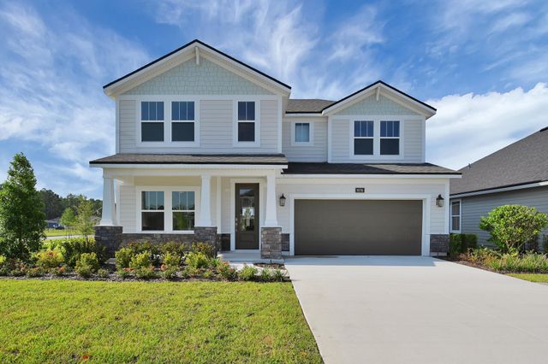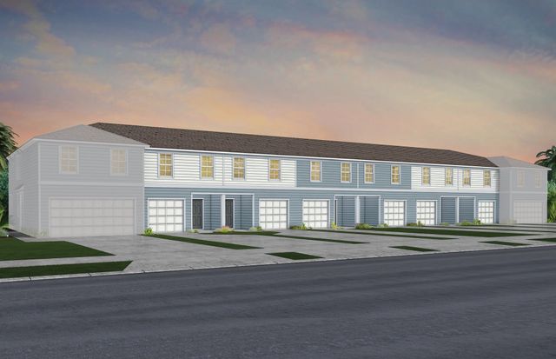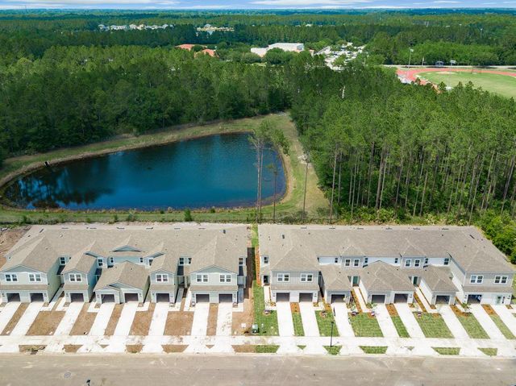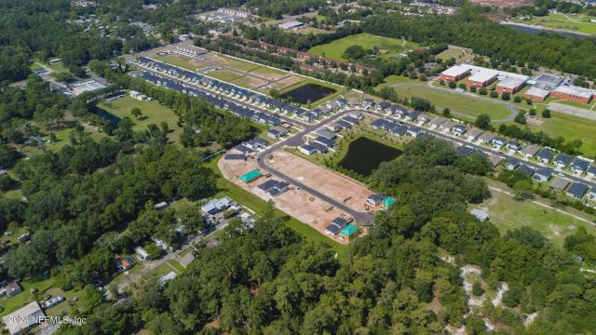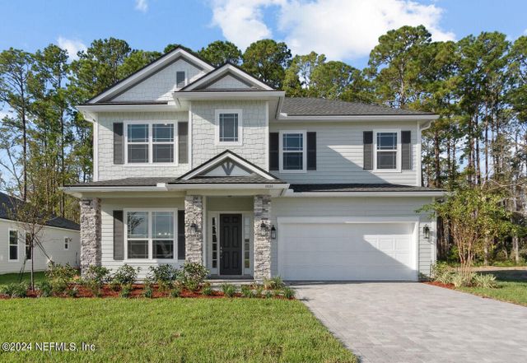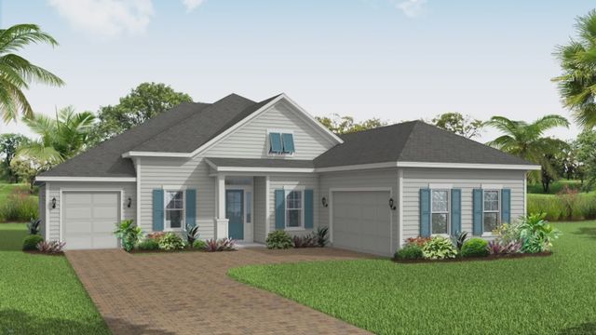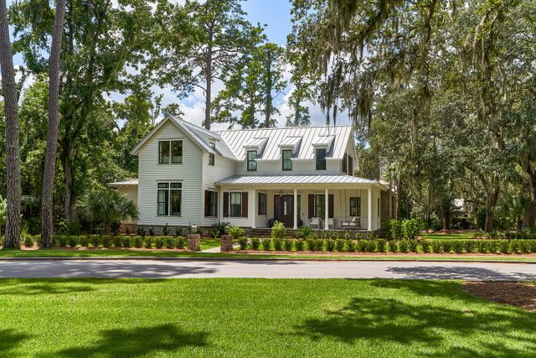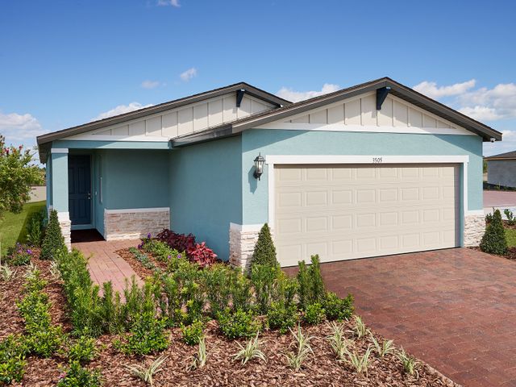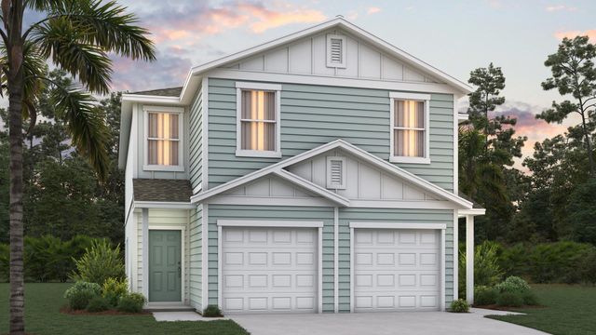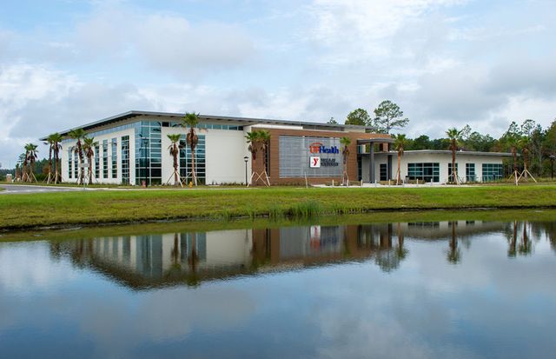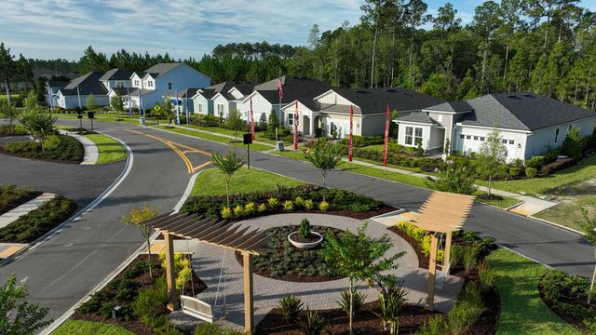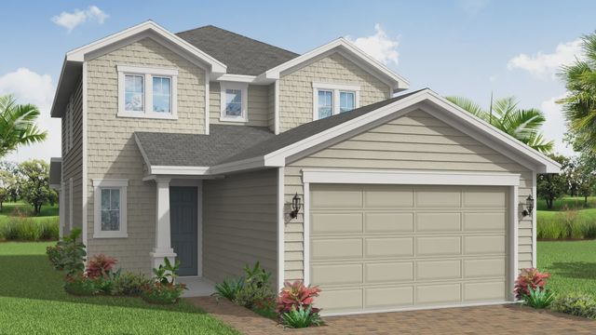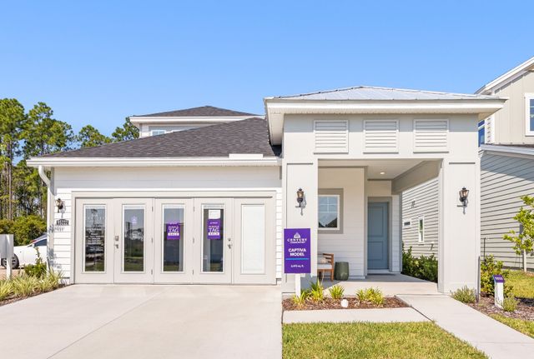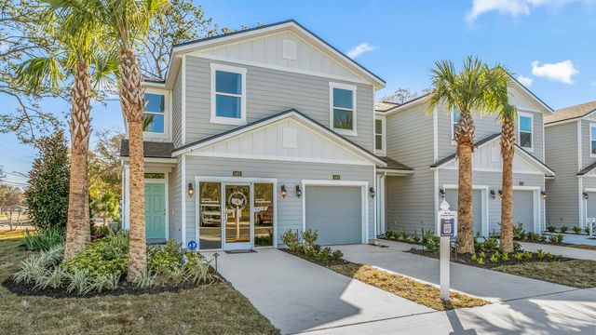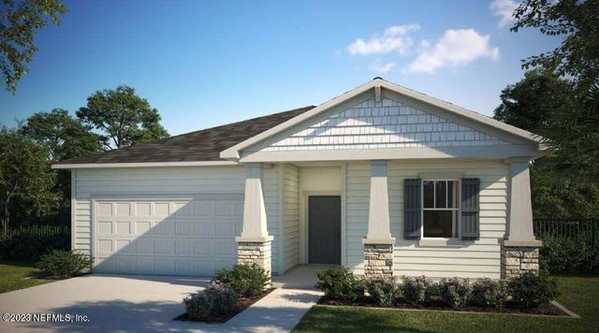Move-in Ready
$600,000
Undisclosed Address
5 bd · 3 ba · 2 stories · 2,706 sqft
$600,000
Home Highlights
- East Facing
Garage
Attached Garage
Walk-In Closet
Utility/Laundry Room
Dining Room
Family Room
Porch
Carpet Flooring
Central Air
Dishwasher
Microwave Oven
Tile Flooring
Disposal
Living Room
Home Description
Dream Home Awaits: Modern Marvel on a Serene Cul-de-sac Welcome to your forever home! This stunning, newly built 2-story smart home offers the perfect blend of luxury and functionality, designed for today’s modern lifestyle. With 5 spacious bedrooms and 3 full bathrooms, there’s ample room for family, guests, or even a dedicated office space for remote work Step inside and be greeted by an expansive open-concept layout that seamlessly connects the living room, dining area, and gourmet kitchen. Imagine entertaining friends and family in a space that boasts gorgeous granite countertops, sleek 52-inch cabinets, and top-of-the-line appliances. The abundant natural light pouring in through large windows creates a warm and inviting atmosphere. Retreat to your private sanctuary in the master suite, complete with a lavish walk-in closet and an elegant ensuite bathroom. Each additional bedroom provides generous space and comfort, ensuring everyone has their own personal haven. This home is packed with modern conveniences, including a washer and dryer, ceiling fans for those warm summer nights, and smart home features that keep you connected and in control. Your new home also comes with beautiful window blinds, providing both privacy and style. Step outside to discover your large backyard, perfect for summer barbecues, playdates, or simply enjoying the peace and quiet of your cul-de-sac location. With a 2-car garage, you’ll have plenty of storage for all your toys and tools. Built in 2023, this home is practically brand new and waiting for you to make it your own. Don’t miss this incredible opportunity to own a slice of paradise in an idyllic neighborhood. Schedule your private showing today and experience the perfect blend of comfort, style, and modern living!
Home Details
*Pricing and availability are subject to change.- Garage spaces:
- 2
- Property status:
- Move-in Ready
- Neighborhood:
- Jacksonville Farms-Terrace
- Lot size (acres):
- 0.20
- Size:
- 2,706 sqft
- Stories:
- 2
- Beds:
- 5
- Baths:
- 3
- Facing direction:
- East
Construction Details
Home Features & Finishes
- Construction Materials:
- Stucco
- Cooling:
- Central Air
- Flooring:
- Carpet FlooringTile Flooring
- Foundation Details:
- Slab
- Garage/Parking:
- Car CarportDoor OpenerGarageAttached Garage
- Home amenities:
- Internet
- Interior Features:
- Window TreatmentsWalk-In ClosetLoft
- Kitchen:
- DishwasherMicrowave OvenRefrigeratorDisposalKitchen Range
- Laundry facilities:
- Laundry Facilities On Upper LevelDryerWasherUtility/Laundry Room
- Pets:
- Pets Allowed
- Property amenities:
- GardenDeckCabinetsPorch
- Rooms:
- Bonus RoomKitchenDining RoomFamily RoomLiving RoomOpen Concept FloorplanPrimary Bedroom Upstairs
- Security system:
- Smoke Detector

Considering this home?
Our expert will guide your tour, in-person or virtual
Need more information?
Text or call (888) 486-2818
Utility Information
- Heating:
- Electric Heating, Thermostat, Water Heater, Central Heating
- Utilities:
- Electricity Available, Cable Available
Community Amenities
- Woods View
- Sidewalks Available
Neighborhood Details
Jacksonville Farms-Terrace Neighborhood in Jacksonville, Florida
Duval County 32221
Schools in Duval County School District
- Grades M-MPublic
san jose early college at cecil
2.2 mi5640 new world ave
GreatSchools’ Summary Rating calculation is based on 4 of the school’s themed ratings, including test scores, student/academic progress, college readiness, and equity. This information should only be used as a reference. NewHomesMate is not affiliated with GreatSchools and does not endorse or guarantee this information. Please reach out to schools directly to verify all information and enrollment eligibility. Data provided by GreatSchools.org © 2024
Average Home Price in Jacksonville Farms-Terrace Neighborhood
Getting Around
Air Quality
Taxes & HOA
- Tax Year:
- 2023
- HOA Name:
- BCM Services,Inc
- HOA fee:
- $300/annual
- HOA fee includes:
- Maintenance Grounds
Estimated Monthly Payment
Recently Added Communities in this Area
Nearby Communities in Jacksonville
New Homes in Nearby Cities
More New Homes in Jacksonville, FL
Listed by Donna Robinson, drobinson2324@icloud.com
LPT REALTY, MLS S5107486
LPT REALTY, MLS S5107486
IDX information is provided exclusively for personal, non-commercial use, and may not be used for any purpose other than to identify prospective properties consumers may be interested in purchasing. Information is deemed reliable but not guaranteed. Some IDX listings have been excluded from this website. Listing Information presented by local MLS brokerage: NewHomesMate LLC (888) 486-2818
Read MoreLast checked Nov 18, 2:00 pm
