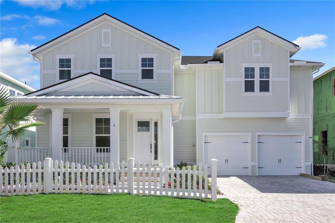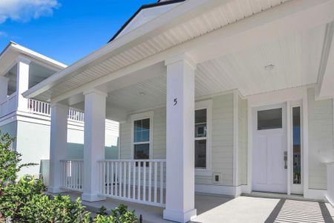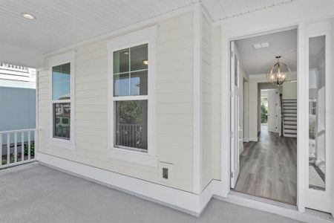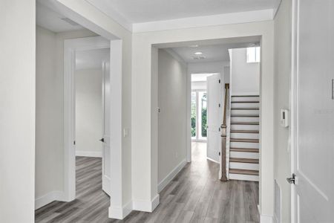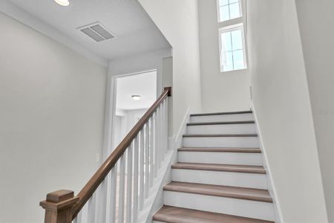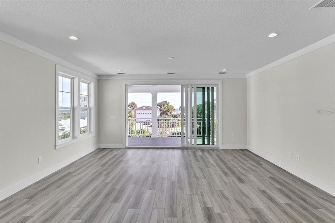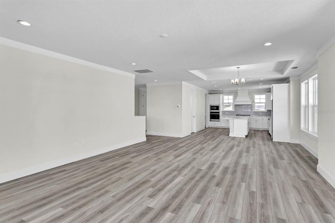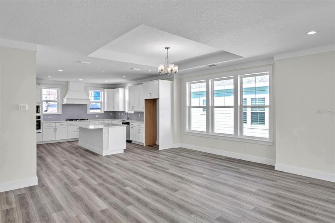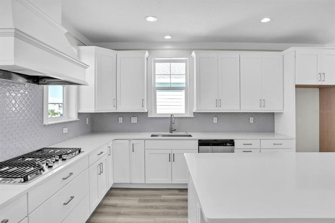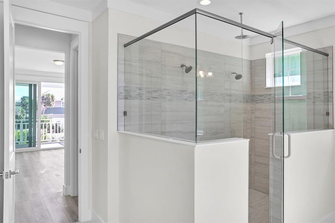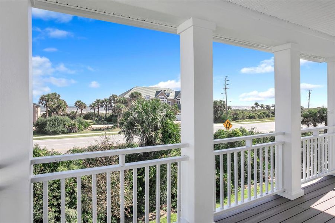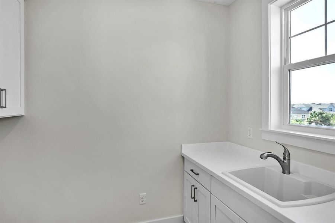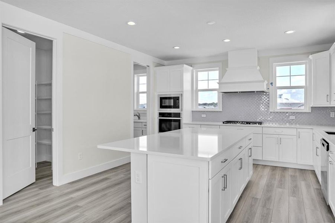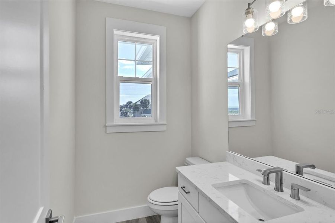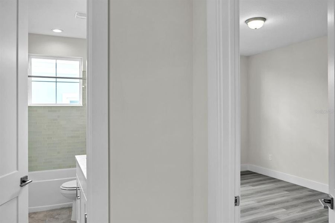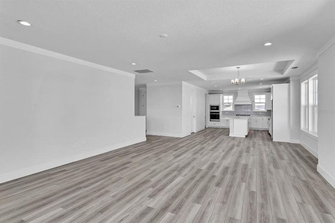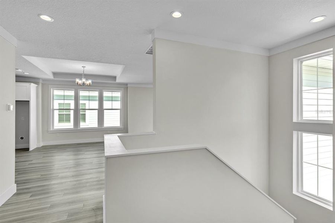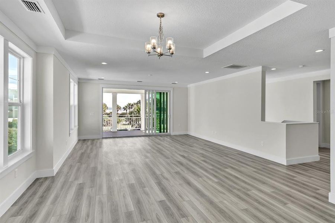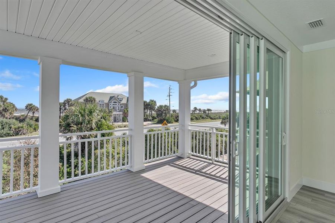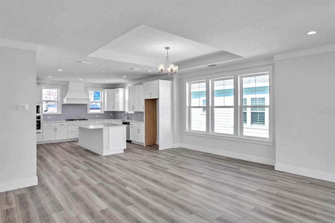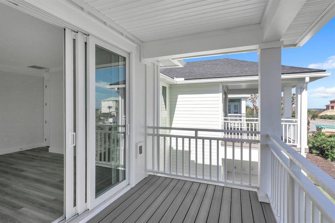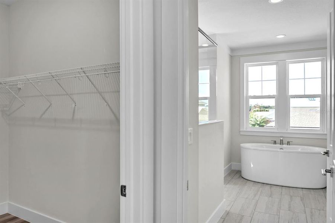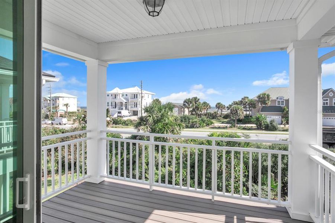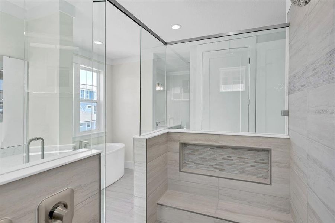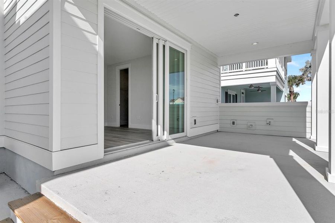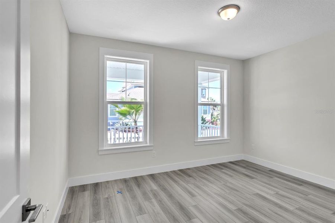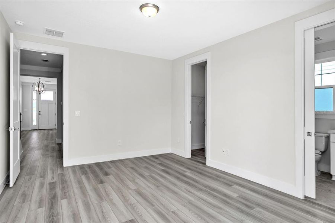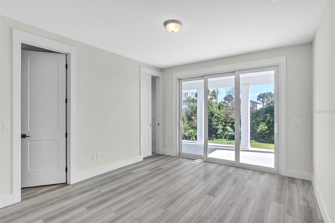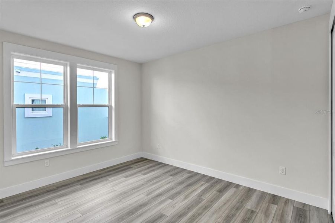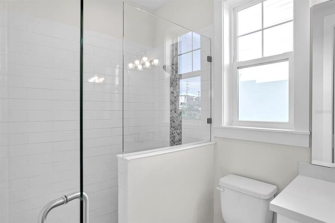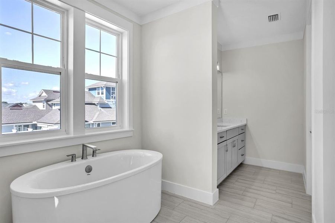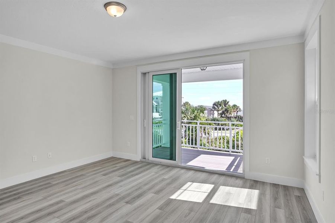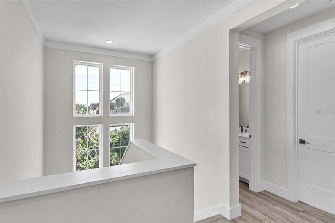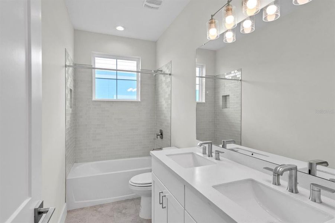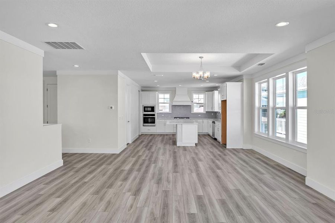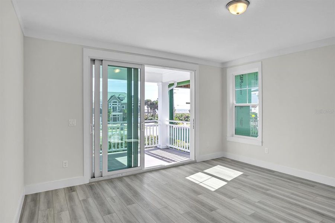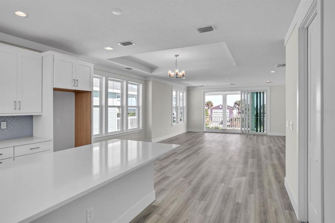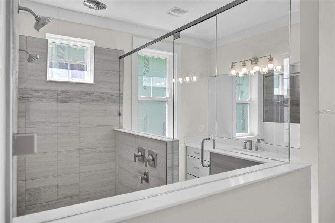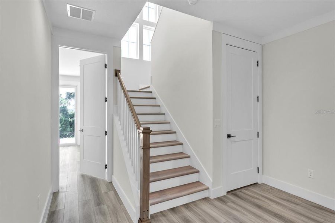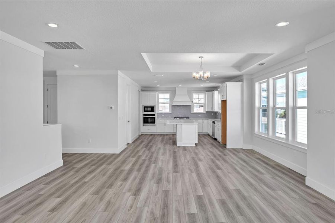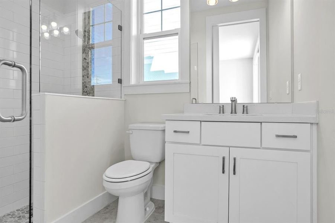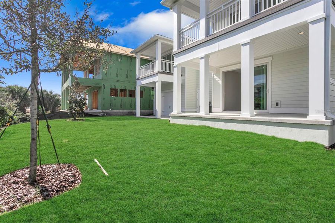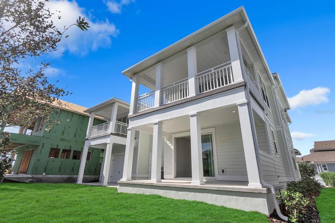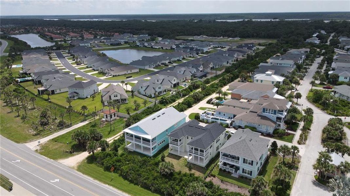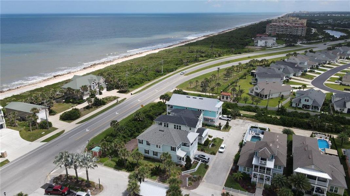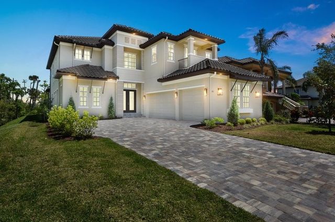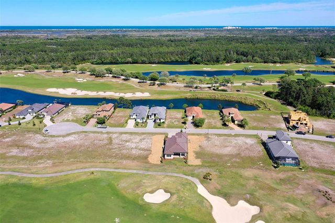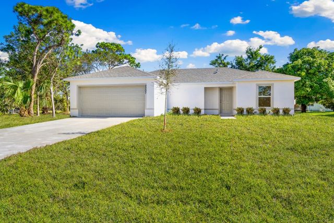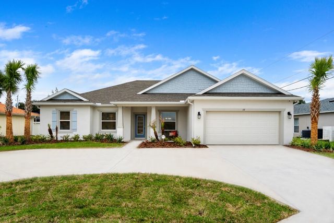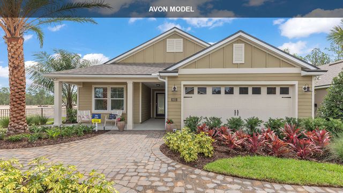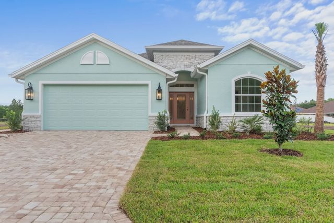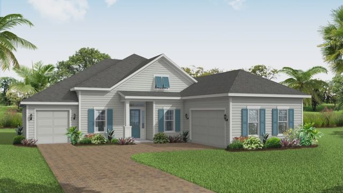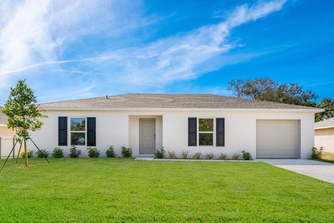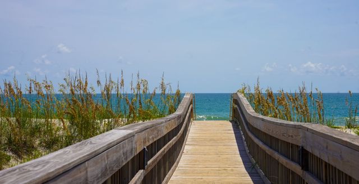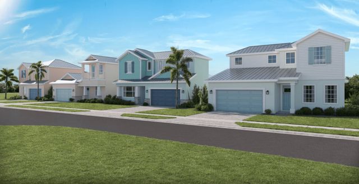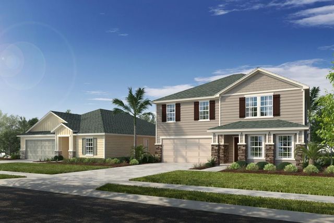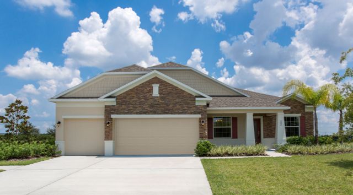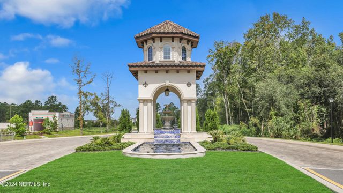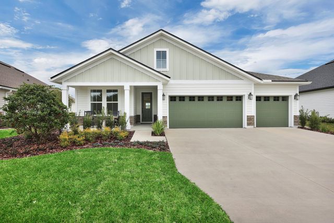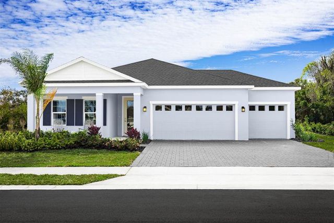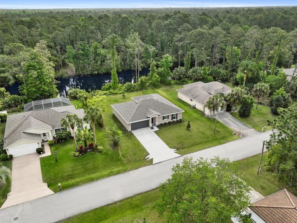Move-in Ready
$1,249,990
5 Beach Haven Parkway, Palm Coast, FL 32137
4 bd · 3.5 ba · 2 stories · 2,883 sqft
$1,249,990
Home Highlights
Garage
Attached Garage
Walk-In Closet
Dining Room
Porch
Central Air
Dishwasher
Microwave Oven
Tile Flooring
Disposal
Living Room
Kitchen
Vinyl Flooring
Primary Bedroom Upstairs
Electricity Available
Home Description
Imagine mesmerizing views of the shimmering sea as your daily wake up call from your private balcony in this beautiful ocean view home. The Pearl was designed for the home owners to enjoy maximized views of the sea incorporated into their every day living. The reverse living floor plan is all about sunshine and sea breezes with abundant windows and triple slider doors to allow for easy flow to the balcony in your main living area. Not to be outdone the builder has added sliders and balcony off of the Owner's retreat as well and on the first level you have a flex room (optional 4th bedroom/den/office space) with sliders leading to lanai and back yard. Allow the sea breezes in while you and your guests flow outdoors to enjoy the coastal lifestyle you've dreamed of. Envision all of your living upstairs on the main level to include Main Living/ dining/kitchen/ laundry/ powder room and Owner's Suite with breathtaking views and your secondary bedrooms and two bathrooms on the first level. An elevator shaft is in place for future use or as is it also functions as a first floor level secondary washer dryer hook- up for guests. The floor plan and options are here to allow flexibility for the needs of your family. Designer choices throughout with a cool coastal contemporary beach vibe within. Luxury Vinyl Plank flooring in all of the living areas with custom tile accents in the bathrooms. Gas range cook top and Ge Profile Appliances, farm house sink, custom vented hood, tankless gas water heater, free standing tub in owner's retreat and walk in showers on both levels. His and her vanities, his and her closets. Every detail was carefully laid out for maximized living including oversized garage with additional garage door to allow ocean breezes in! Buyer to verify all measurements. Beach Haven is a quaint Key West insprired community just 8 miles south of Crescent Beach on A1A with deeded beach access, community pool overlooking lake and walking trails to take in the abundance of natural sea setting that is sure to charm you!
Home Details
*Pricing and availability are subject to change.- Garage spaces:
- 2
- Property status:
- Move-in Ready
- Lot size (acres):
- 0.18
- Size:
- 2,883 sqft
- Stories:
- 2
- Beds:
- 4
- Baths:
- 3.5
- Fence:
- Wood Fence
- Facing direction:
- West
Construction Details
Home Features & Finishes
- Appliances:
- Sprinkler System
- Construction Materials:
- Wood FrameCement
- Cooling:
- Central Air
- Flooring:
- Vinyl FlooringTile Flooring
- Garage/Parking:
- Door OpenerGarageAttached Garage
- Home amenities:
- Internet
- Interior Features:
- Walk-In ClosetCrown MoldingSliding DoorsTray Ceiling
- Kitchen:
- DishwasherMicrowave OvenOvenDisposalBuilt-In OvenConvection OvenCook TopKitchen Range
- Lighting:
- Exterior LightingStreet Lights
- Pets:
- Pets Allowed
- Property amenities:
- SidewalkBalconyDeckStorage BuildingPorch
- Rooms:
- KitchenDining RoomLiving RoomOpen Concept FloorplanPrimary Bedroom Upstairs

Considering this home?
Our expert will guide your tour, in-person or virtual
Need more information?
Text or call (888) 486-2818
Utility Information
- Heating:
- Heat Pump, Thermostat, Water Heater, Central Heating
- Utilities:
- Electricity Available, Underground Utilities, Internet-Fiber, Phone Available, Cable Available, Water Available
Community Amenities
- Gated Community
- Community Pool
- Sidewalks Available
- Waterfront View
- Walking, Jogging, Hike Or Bike Trails
Neighborhood Details
Palm Coast, Florida
Flagler County 32137
Schools in Flagler County School District
GreatSchools’ Summary Rating calculation is based on 4 of the school’s themed ratings, including test scores, student/academic progress, college readiness, and equity. This information should only be used as a reference. NewHomesMate is not affiliated with GreatSchools and does not endorse or guarantee this information. Please reach out to schools directly to verify all information and enrollment eligibility. Data provided by GreatSchools.org © 2024
Average Home Price in 32137
Getting Around
Air Quality
Taxes & HOA
- Tax Year:
- 2023
- HOA Name:
- Vesta Property Services
- HOA fee:
- $1,516.5/semi-annual
- HOA fee includes:
- Maintenance Grounds, Sewer
Estimated Monthly Payment
Recently Added Communities in this Area
Nearby Communities in Palm Coast
New Homes in Nearby Cities
More New Homes in Palm Coast, FL
Listed by Sharon Melton, sharonmeltonproperties@gmail.com
LOKATION, MLS FC302133
LOKATION, MLS FC302133
IDX information is provided exclusively for personal, non-commercial use, and may not be used for any purpose other than to identify prospective properties consumers may be interested in purchasing. Information is deemed reliable but not guaranteed. Some IDX listings have been excluded from this website. Listing Information presented by local MLS brokerage: NewHomesMate LLC (888) 486-2818
Read MoreLast checked Nov 22, 2:00 am
