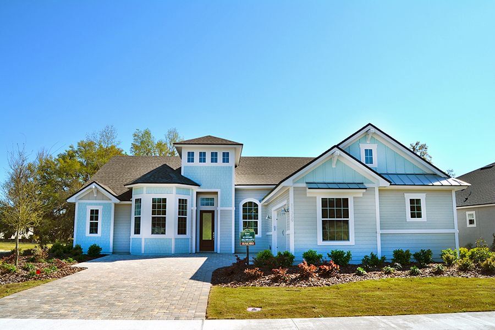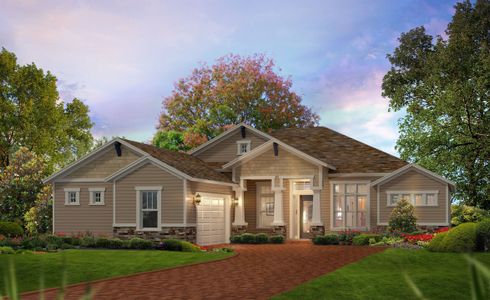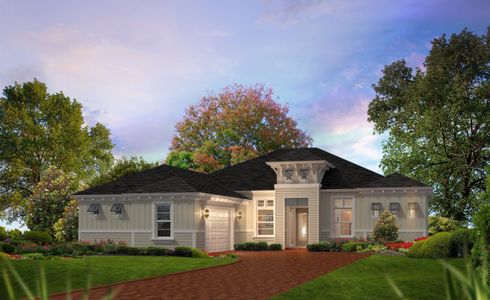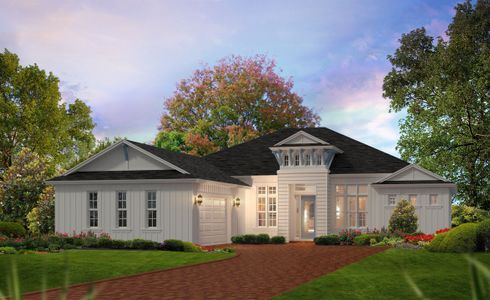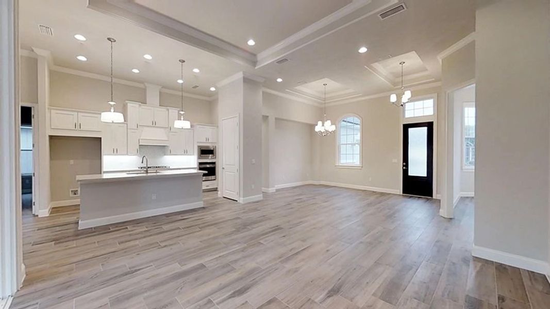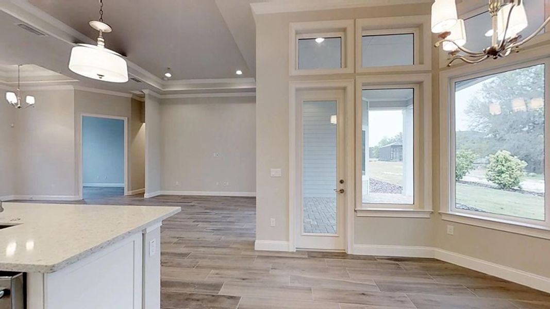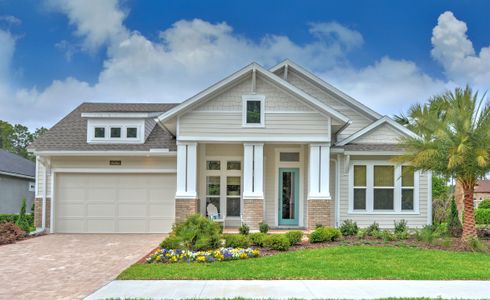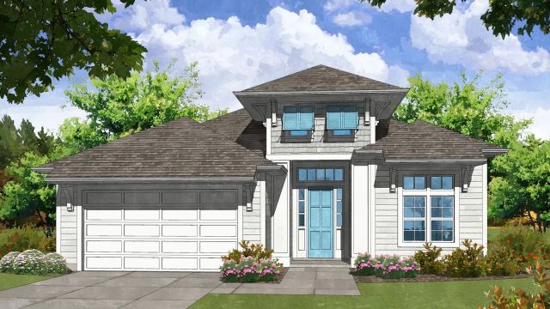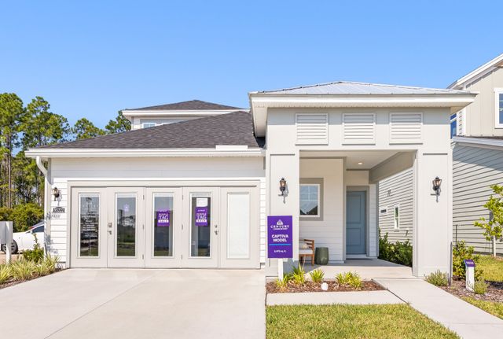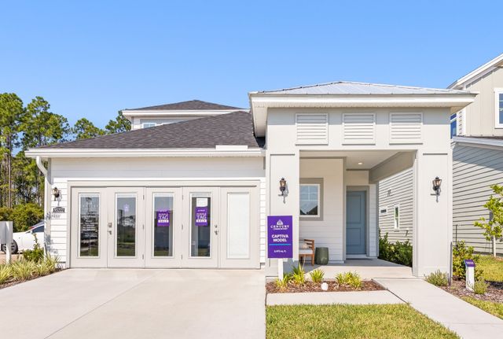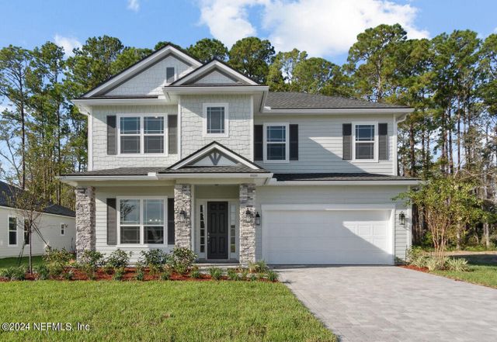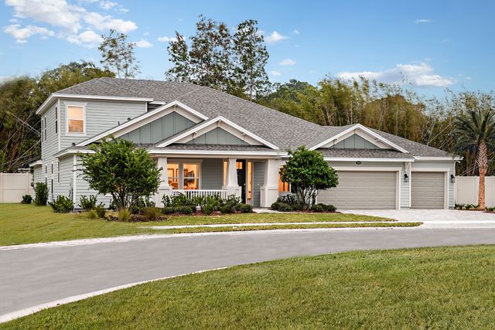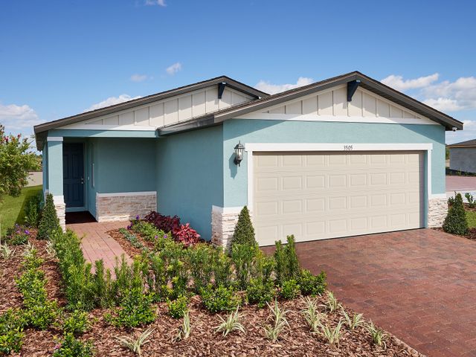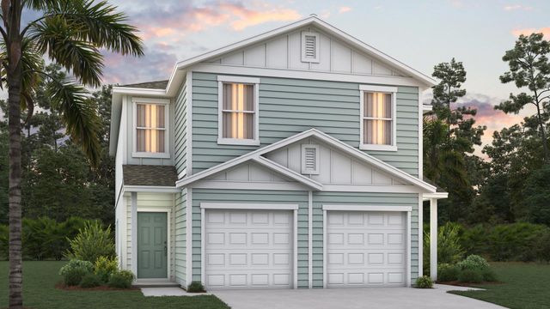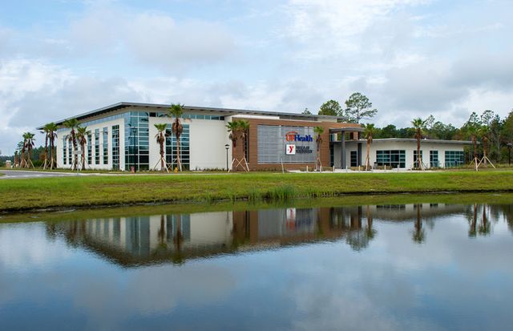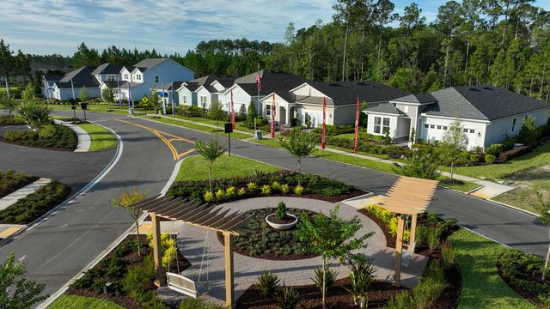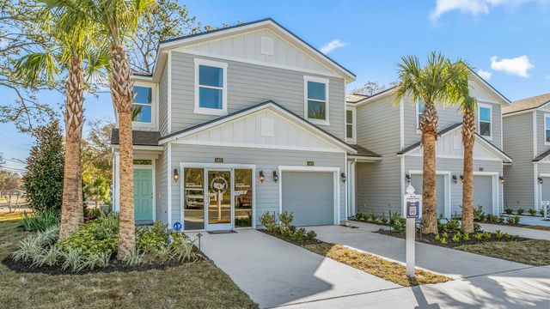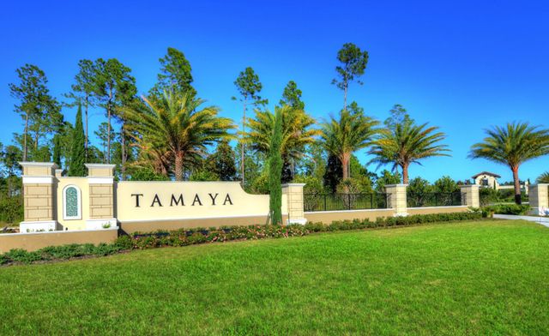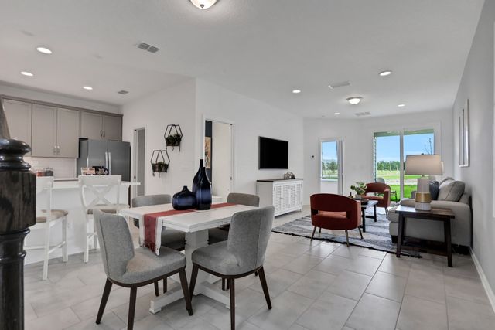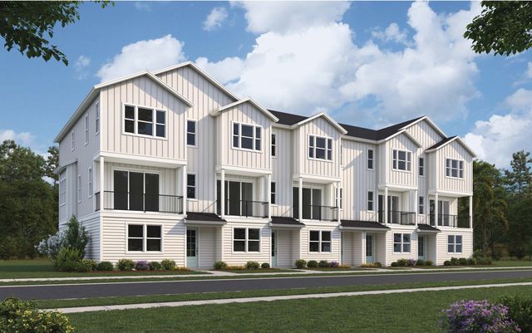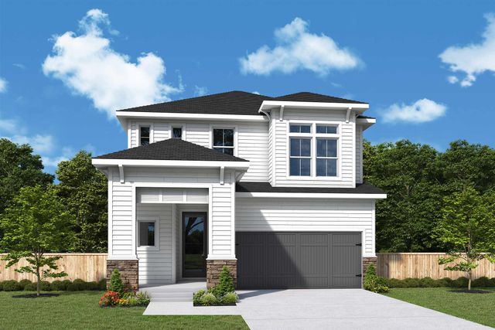Floor Plan
Lowered rates
from $709,900
Egret VI, 95211 Clubhouse Road, Fernandina Beach, FL 32034
4 bd · 3 ba · 1 story · 2,512 sqft
Lowered rates
from $709,900
Home Highlights
Green Program
Garage
Attached Garage
Walk-In Closet
Primary Bedroom Downstairs
Utility/Laundry Room
Dining Room
Primary Bedroom On Main
Living Room
Community Pool
Flex Room
Playground
Green Program. Special attention is paid to environmental friendliness, energy efficiency, water use and materials.
Plan Description
The Egret VI is perfect for those who want to enjoy a large, open floor plan! Enter this home through a grand gallery style foyer that provides an immediate view into the open living room, covered lanai, and backyard. The view out to the large covered lanai brings in plenty of natural light. The living room creates the heart of the home and is complemented by the gourmet kitchen and nook. The master suite features plenty of privacy as well as large his and hers walk-in closets and a spacious bath with separate vanities. A functional utility/laundry room is located near the garage for all your storage needs.
Plan Details
*Pricing and availability are subject to change.- Name:
- Egret VI
- Garage spaces:
- 2
- Property status:
- Floor Plan
- Size:
- 2,512 sqft
- Stories:
- 1
- Beds:
- 4
- Baths:
- 3
Construction Details
- Builder Name:
- ICI Homes
Home Features & Finishes
- Garage/Parking:
- GarageAttached Garage
- Interior Features:
- Walk-In ClosetFoyer
- Laundry facilities:
- Utility/Laundry Room
- Rooms:
- Flex RoomPrimary Bedroom On MainEntry HallDining RoomLiving RoomPrimary Bedroom Downstairs

Considering this home?
Our expert will guide your tour, in-person or virtual
Need more information?
Text or call (888) 486-2818
Amelia National Community Details
Community Amenities
- Green Program
- Playground
- Fitness Center/Exercise Area
- Golf Course
- Tennis Courts
- Gated Community
- Community Pool
- Spa Zone
- Walking, Jogging, Hike Or Bike Trails
- Entertainment
- Shopping Nearby
Neighborhood Details
Fernandina Beach, Florida
Nassau County 32034
Schools in Nassau County School District
GreatSchools’ Summary Rating calculation is based on 4 of the school’s themed ratings, including test scores, student/academic progress, college readiness, and equity. This information should only be used as a reference. NewHomesMate is not affiliated with GreatSchools and does not endorse or guarantee this information. Please reach out to schools directly to verify all information and enrollment eligibility. Data provided by GreatSchools.org © 2024
Average Home Price in 32034
Getting Around
Air Quality
Noise Level
99
50Calm100
A Soundscore™ rating is a number between 50 (very loud) and 100 (very quiet) that tells you how loud a location is due to environmental noise.
Taxes & HOA
- Tax Rate:
- 1.38%
- HOA Name:
- Leland Management
- HOA fee:
- $70/monthly
- HOA fee requirement:
- Mandatory
