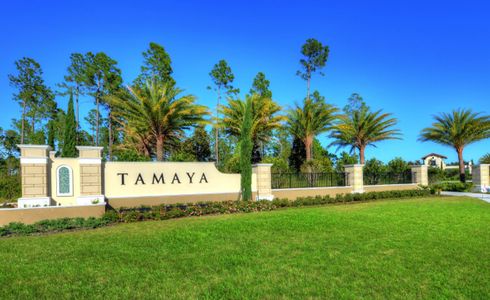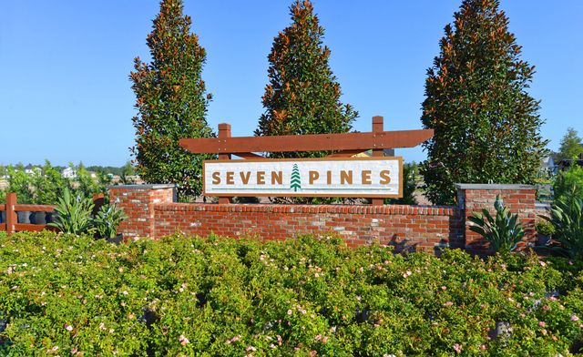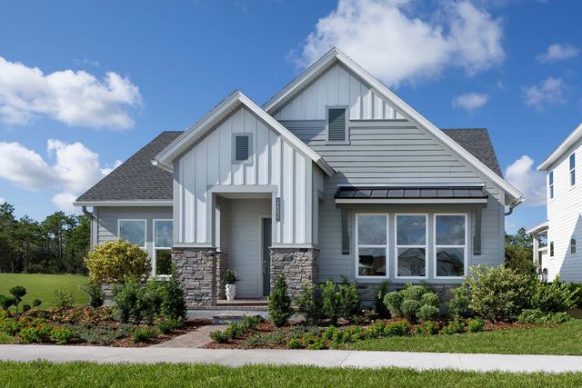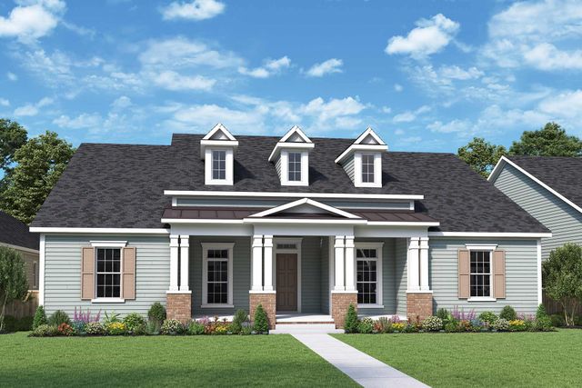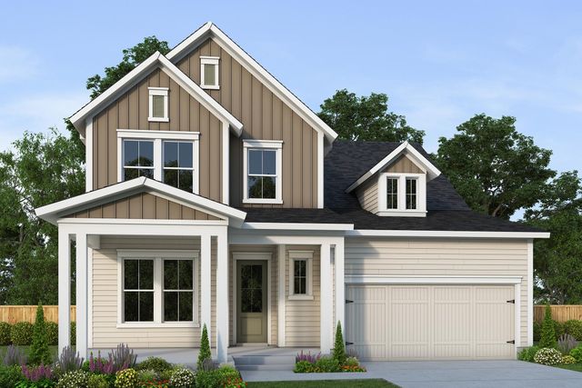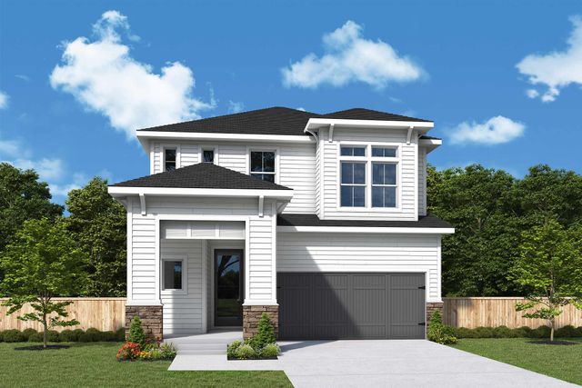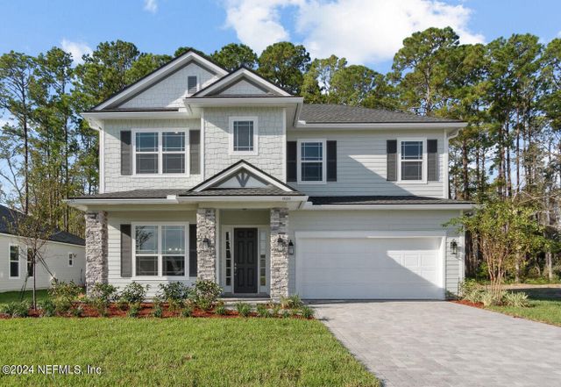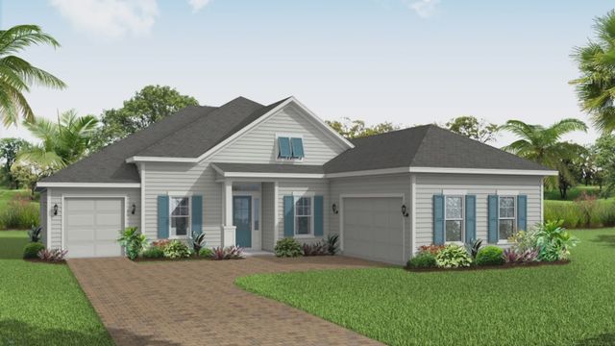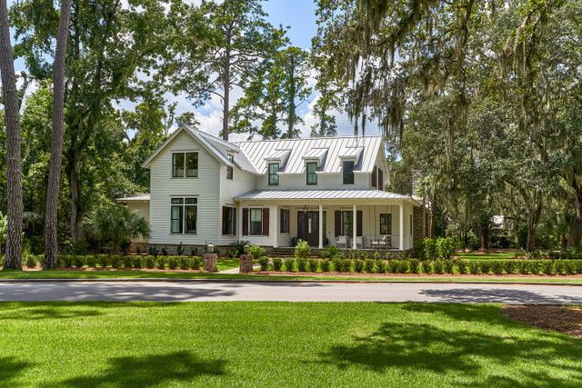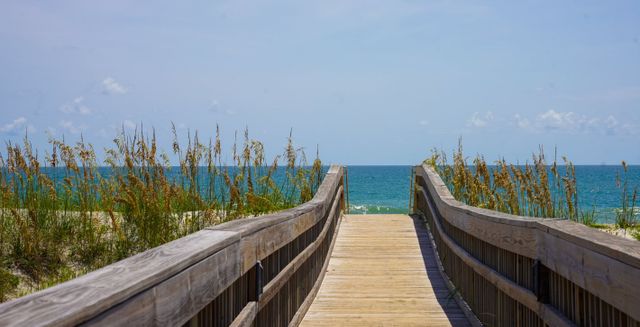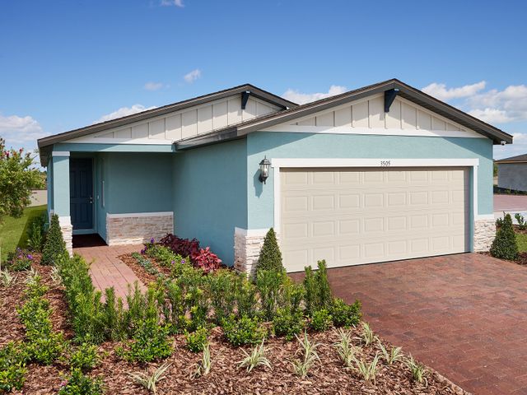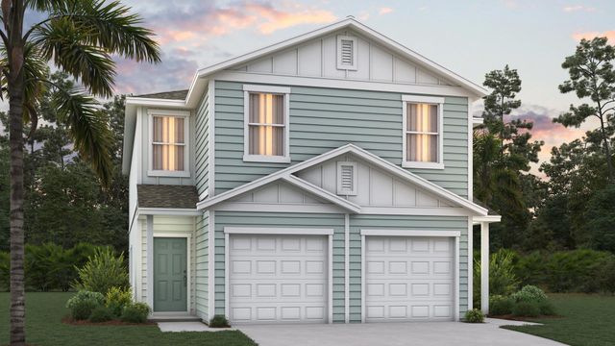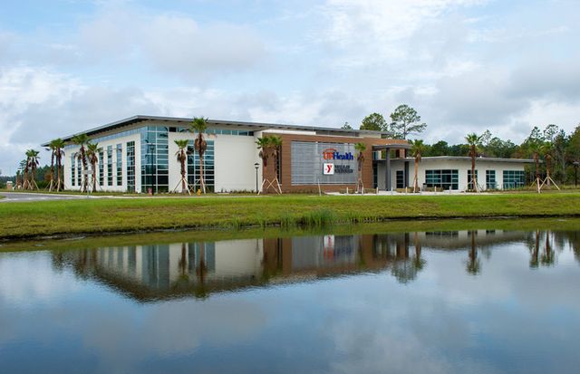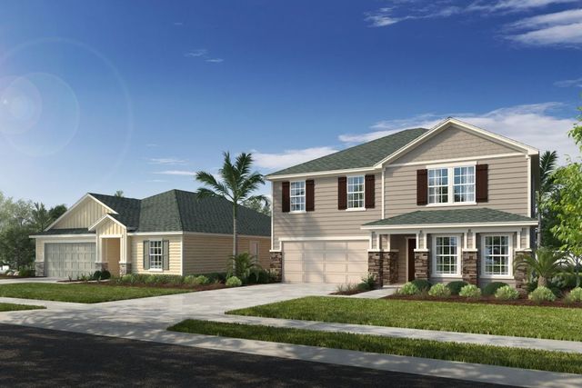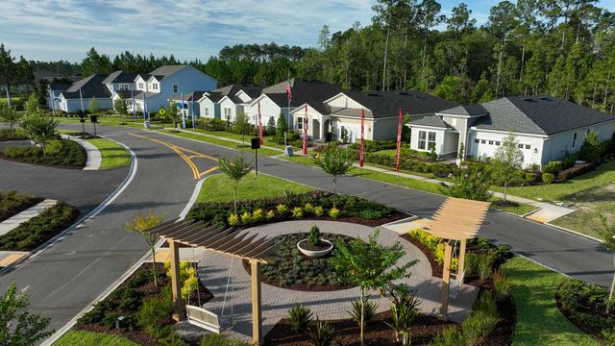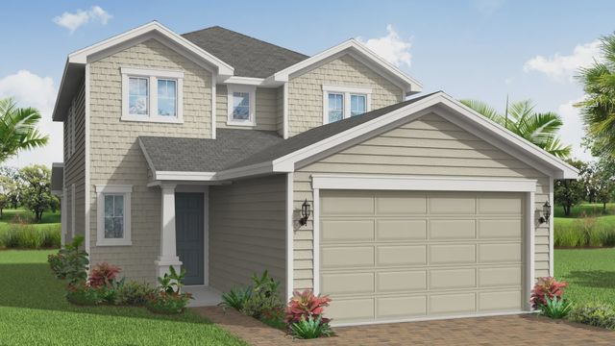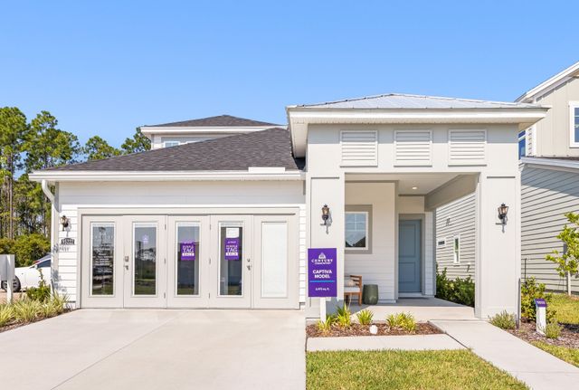Floor Plan
Lowered rates
from $1,162,900
4 bd · 4.5 ba · 2 stories · 3,999 sqft
Lowered rates
from $1,162,900
Home Highlights
Green Program
Garage
Attached Garage
Walk-In Closet
Primary Bedroom Downstairs
Utility/Laundry Room
Dining Room
Living Room
Kitchen
Game Room
Community Pool
Flex Room
Playground
Green Program. Special attention is paid to environmental friendliness, energy efficiency, water use and materials.
Plan Description
Upon entering this immaculate home, you will be in awe. With 3,999 sq ft that extends across this sun-drenched two-story design, there is plenty of space for families of all sizes. The luxurious master suite is located on the first floor at the rear of the home for added privacy. The first bedroom is also located on the first floor and includes an ensuite bathroom. Upstairs, you will find an open game room that leads out onto a balcony overlooking your front yard. The remaining two bedrooms are located upstairs as well, making it a perfect retreat for kids and guests alike.
Plan Details
*Pricing and availability are subject to change.- Name:
- Breckenridge
- Garage spaces:
- 3
- Property status:
- Floor Plan
- Size:
- 3,999 sqft
- Stories:
- 2
- Beds:
- 4
- Baths:
- 4.5
Construction Details
- Builder Name:
- ICI Homes
Home Features & Finishes
- Garage/Parking:
- GarageAttached Garage
- Interior Features:
- Walk-In Closet
- Laundry facilities:
- Utility/Laundry Room
- Property amenities:
- BalconyTwo-Story Entry FoyerLanai
- Rooms:
- Flex RoomKitchenEntry HallNookPowder RoomGame RoomDining RoomLiving RoomPrimary Bedroom Downstairs

Considering this home?
Our expert will guide your tour, in-person or virtual
Need more information?
Text or call (888) 486-2818
Tamaya Community Details
Community Amenities
- Green Program
- Playground
- Lake Access
- Fitness Center/Exercise Area
- Tennis Courts
- Gated Community
- Community Pool
- Amenity Center
- Cabana
- Walking, Jogging, Hike Or Bike Trails
- Water Slide
- Master Planned
- Shopping Nearby
Neighborhood Details
Jacksonville, Florida
Duval County 32256
Schools in Duval County School District
GreatSchools’ Summary Rating calculation is based on 4 of the school’s themed ratings, including test scores, student/academic progress, college readiness, and equity. This information should only be used as a reference. NewHomesMate is not affiliated with GreatSchools and does not endorse or guarantee this information. Please reach out to schools directly to verify all information and enrollment eligibility. Data provided by GreatSchools.org © 2024
Average Home Price in 32256
Getting Around
1 nearby routes:
1 bus, 0 rail, 0 other
Air Quality
Noise Level
80
50Active100
A Soundscore™ rating is a number between 50 (very loud) and 100 (very quiet) that tells you how loud a location is due to environmental noise.
Taxes & HOA
- Tax Rate:
- 1.39%
- HOA Name:
- Leland Management
- HOA fee:
- $109/annual










