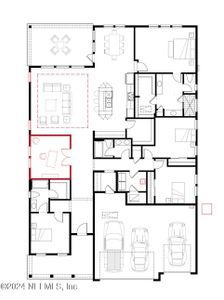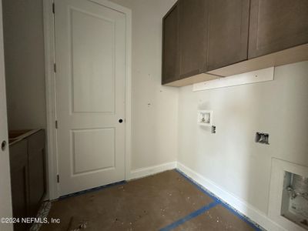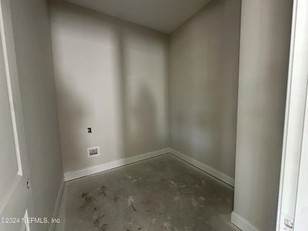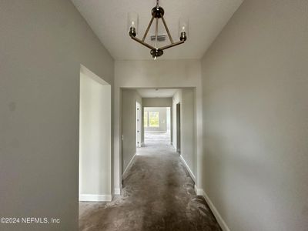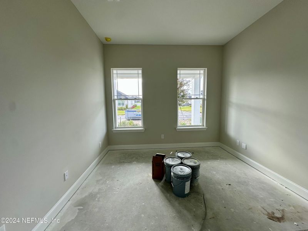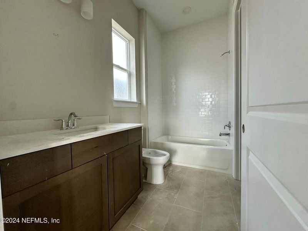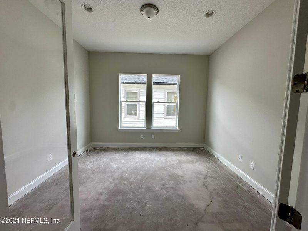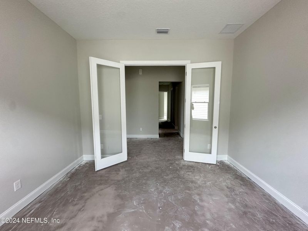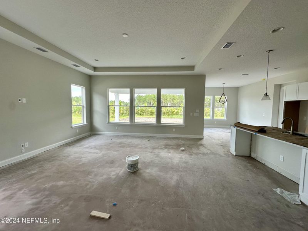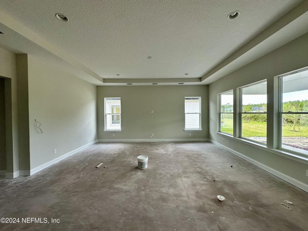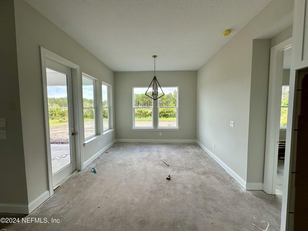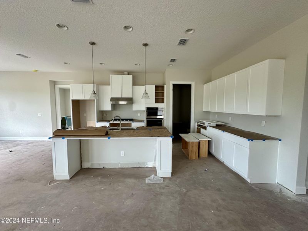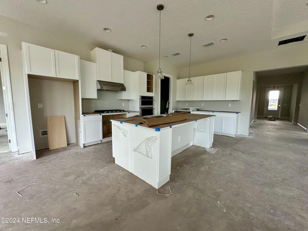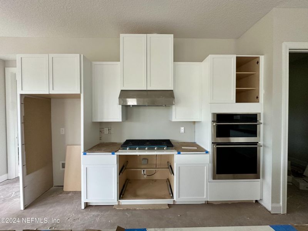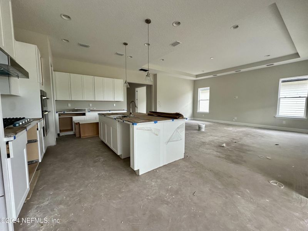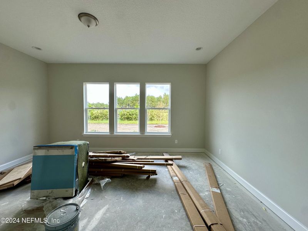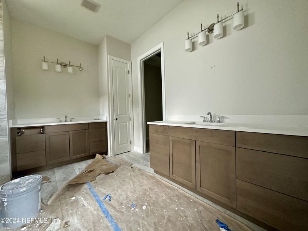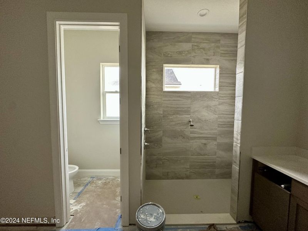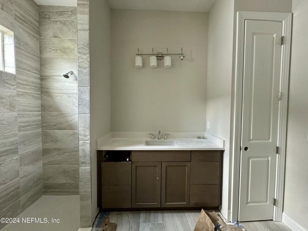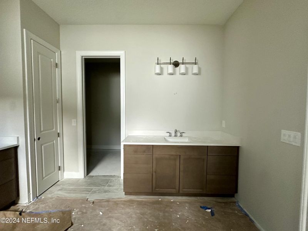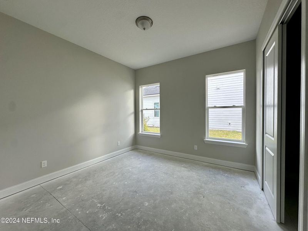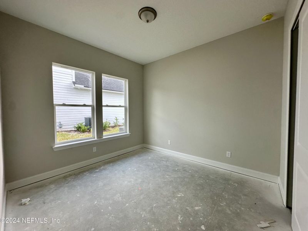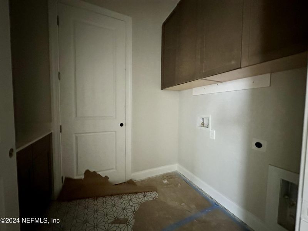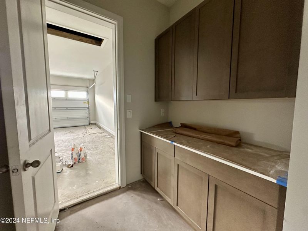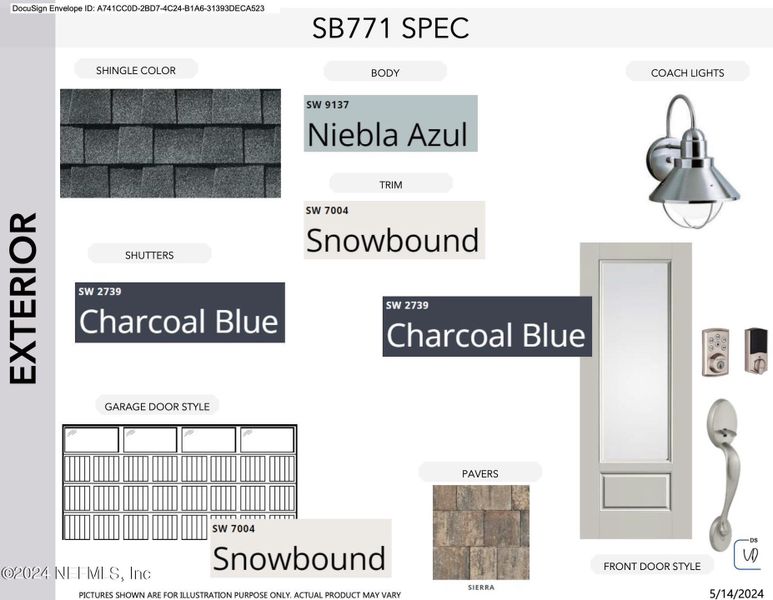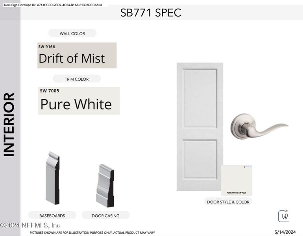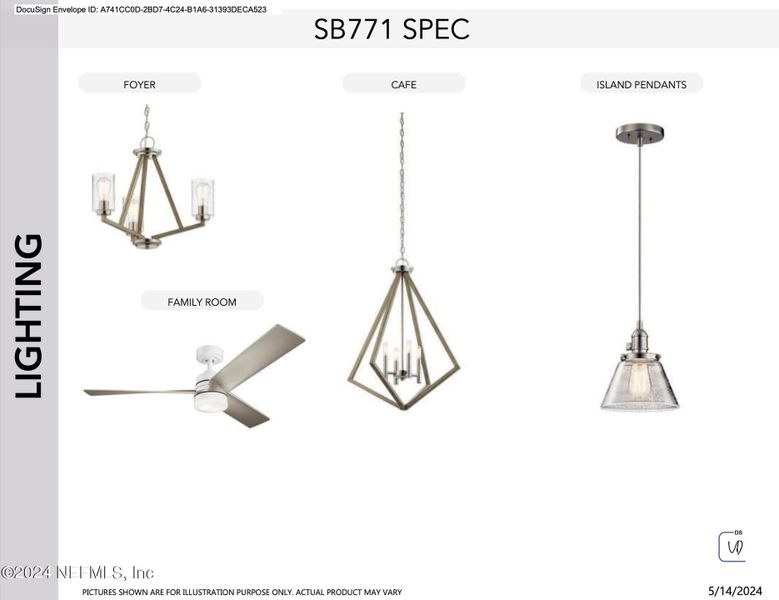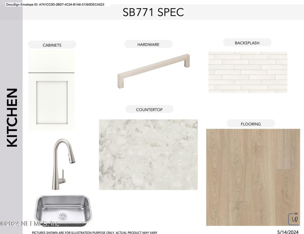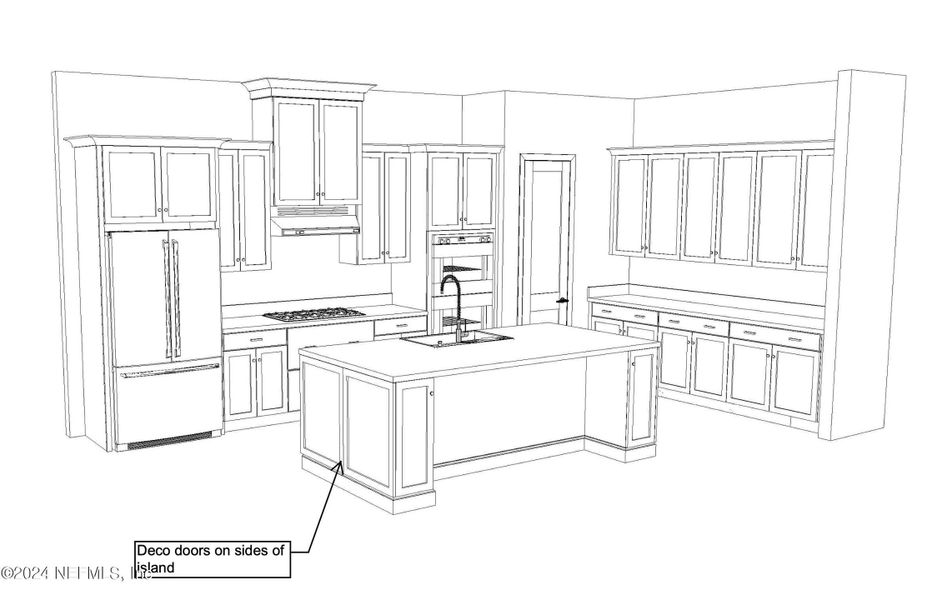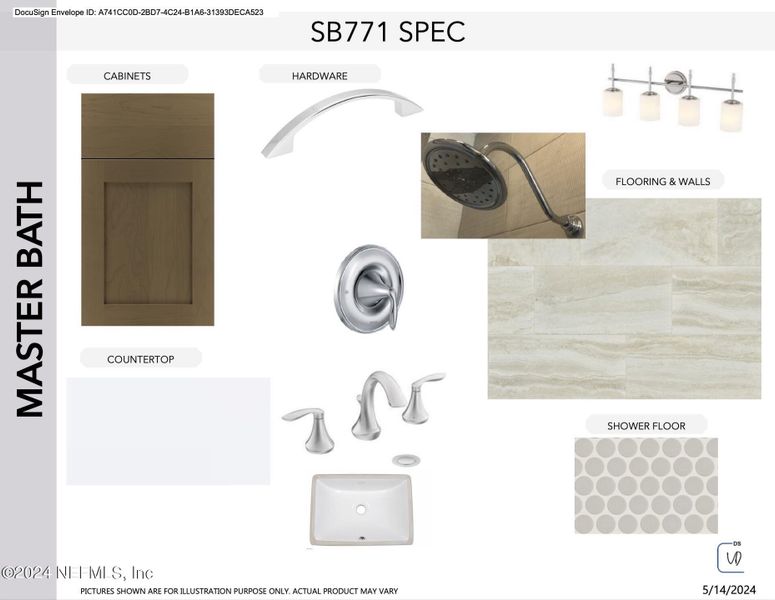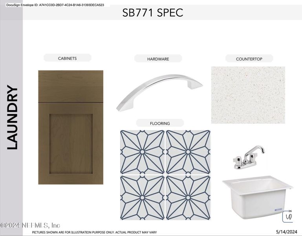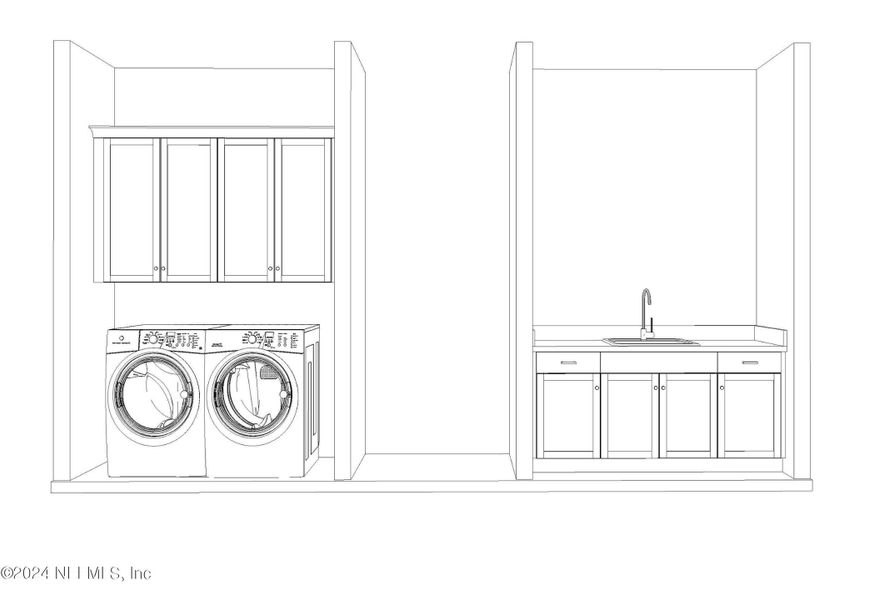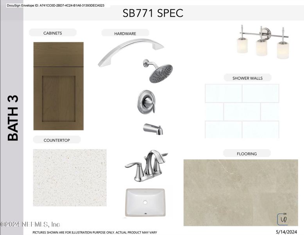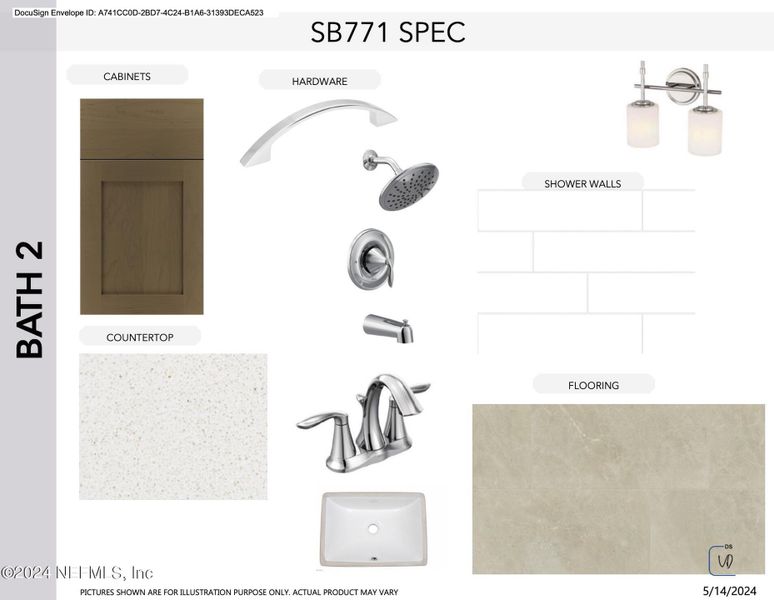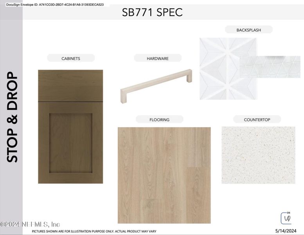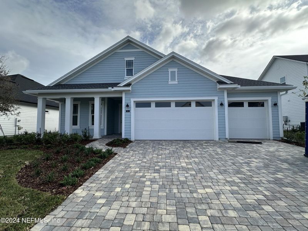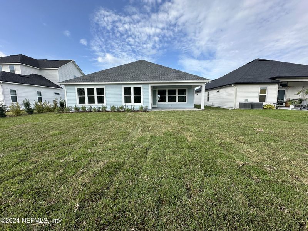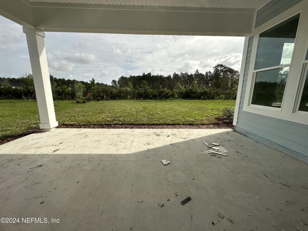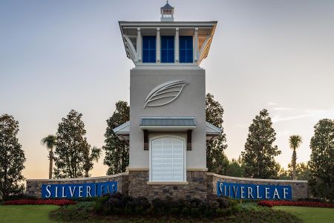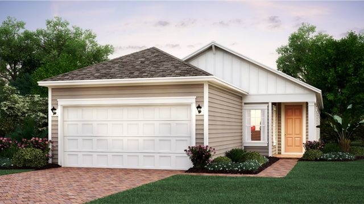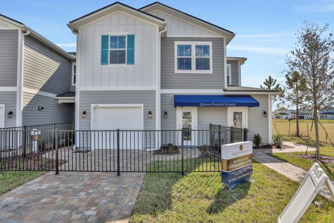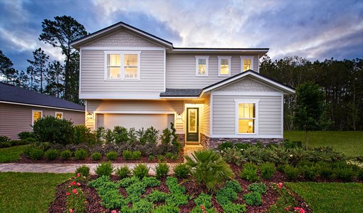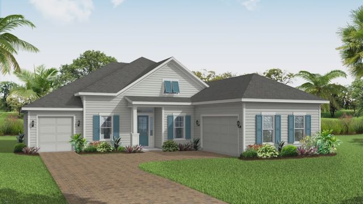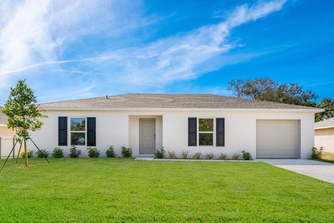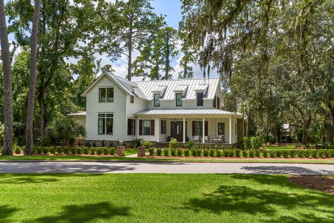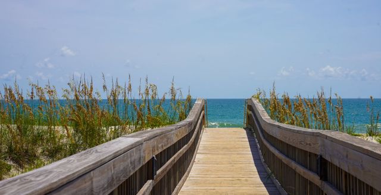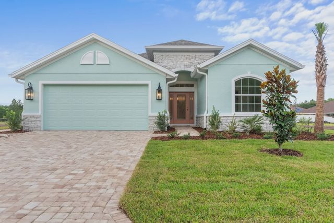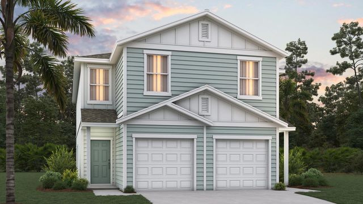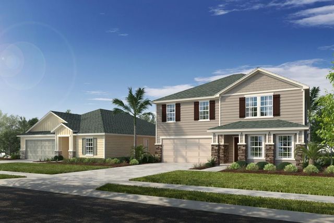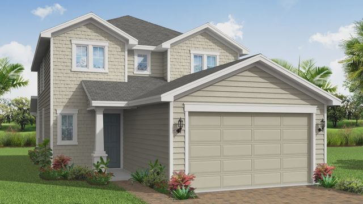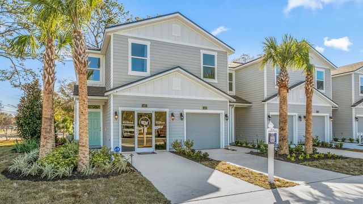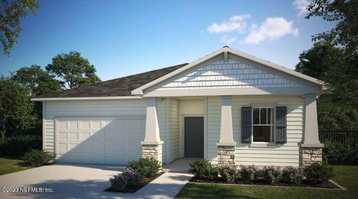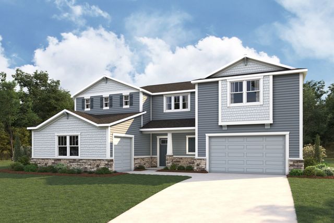Under Construction
Flex cash
$846,074
61 Yorkshire Drive, Saint Augustine, FL 32092
Mason Plan
4 bd · 3 ba · 1 story · 2,661 sqft
Flex cash
$846,074
Home Highlights
Garage
Primary Bedroom Downstairs
Primary Bedroom On Main
Microwave Oven
Water Heater
Community Pool
Playground
Home Description
Amazing single story ''Mason'' floor plan by MasterCraft Builder Group. This 4 bedroom, 3 bath home features an additional living space, which can be used as a study, flex room, playroom, or craft room. The abundant kitchen is well appointed with designer upgrades including frameless solid wood cabinets with soft-close doors, dovetail drawers, quartz countertops, and luxury Electrolux appliances. All appliances are included in the home, even the refrigerator and washer/dryer. LVP Flooring has been added throughout the main living areas of the home, including the flex room. This home also comes equipped with the ClareOne smart home hub, which controls your AC, doorbell camera, alarm system, keyless entry, and smart garage door opener. Storage will never be a problem with a 3-car garage. Enjoy the sunny Florida weather on your large covered lanai overlooking a oversized backyard; add a pool to cool down in and truly make it your own oasis! Home estimated to be completed in December 2024.
Home Details
*Pricing and availability are subject to change.- Garage spaces:
- 3
- Property status:
- Under Construction
- Lot size (acres):
- 0.22
- Size:
- 2,661 sqft
- Stories:
- 1
- Beds:
- 4
- Baths:
- 3
Construction Details
- Builder Name:
- MasterCraft Builder Group
- Completion Date:
- December, 2024
- Year Built:
- 2024
- Roof:
- Shingle Roofing
Home Features & Finishes
- Garage/Parking:
- Garage
- Interior Features:
- Pantry
- Kitchen:
- Microwave OvenKitchen Island
- Rooms:
- Primary Bedroom On MainPrimary Bedroom Downstairs

Considering this home?
Our expert will guide your tour, in-person or virtual
Need more information?
Text or call (888) 486-2818
Utility Information
- Heating:
- Thermostat, Water Heater
SilverLeaf Community Details
Community Amenities
- Dining Nearby
- Playground
- Sport Court
- Tennis Courts
- Gated Community
- Community Pool
- Splash Pad
- Walking, Jogging, Hike Or Bike Trails
- Pickleball Court
- Master Planned
- Shopping Nearby
Neighborhood Details
Saint Augustine, Florida
St. Johns County 32092
Schools in St. Johns County School District
GreatSchools’ Summary Rating calculation is based on 4 of the school’s themed ratings, including test scores, student/academic progress, college readiness, and equity. This information should only be used as a reference. NewHomesMate is not affiliated with GreatSchools and does not endorse or guarantee this information. Please reach out to schools directly to verify all information and enrollment eligibility. Data provided by GreatSchools.org © 2024
Average Home Price in 32092
Getting Around
Air Quality
Taxes & HOA
- Tax Year:
- 2023
- Tax Rate:
- 1.25%
- HOA fee:
- $1,455/annual
- HOA fee requirement:
- Mandatory
Estimated Monthly Payment
Recently Added Communities in this Area
Nearby Communities in Saint Augustine
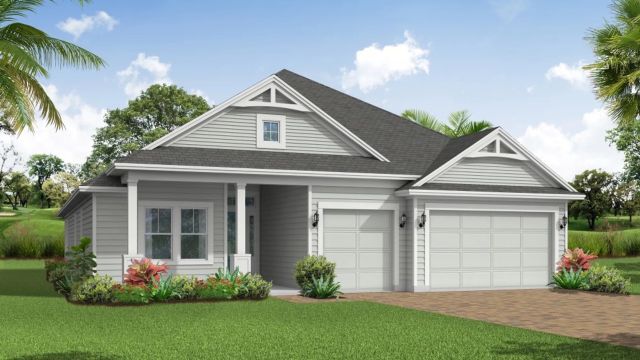
from$519,900
Silver Landing at SilverLeaf
Community by Riverside Homes
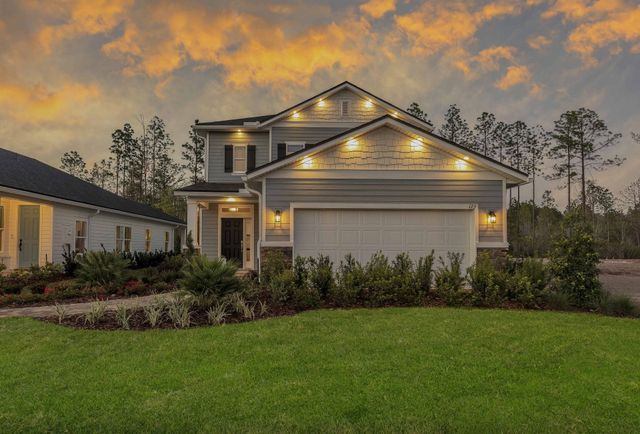
from$486,990
Silver Landing at SilverLeaf
Community by Dream Finders Homes
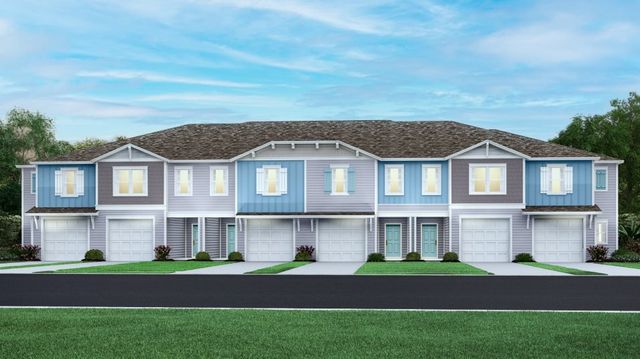
from$389,999
SilverLeaf: Silver Falls Townhomes at Silverleaf
Community by Lennar
New Homes in Nearby Cities
More New Homes in Saint Augustine, FL
Listed by CHRISTOPHER SHEE, chris@mastercraftbuildergroup.com
SABAL REALTY GROUP LLC, MLS 2042169
SABAL REALTY GROUP LLC, MLS 2042169
IDX information is provided exclusively for personal, non-commercial use, and may not be used for any purpose other than to identify prospective properties consumers may be interested in purchasing. Data is deemed reliable but is not guaranteed accurate by NEFMLS.
Read MoreLast checked Nov 21, 11:00 am

