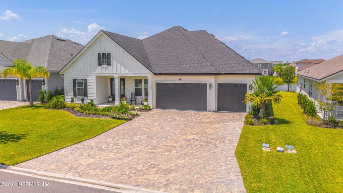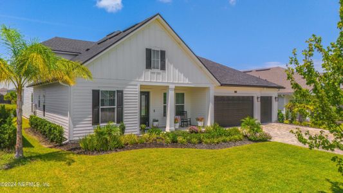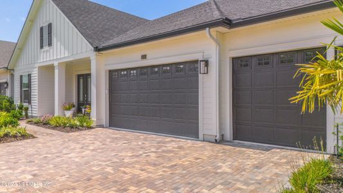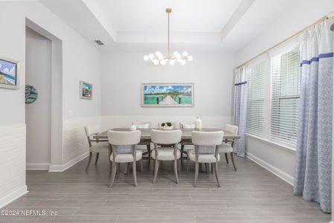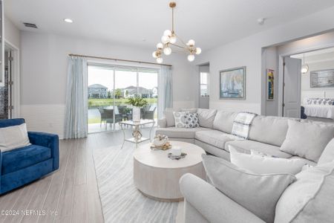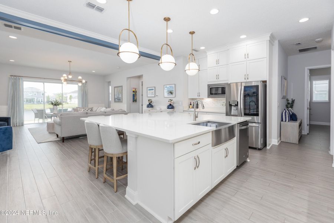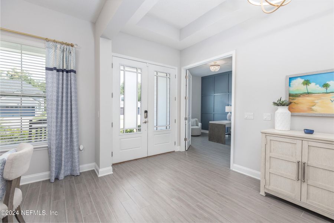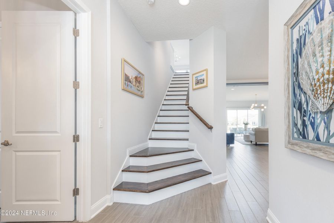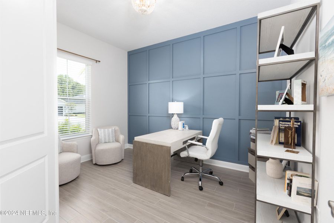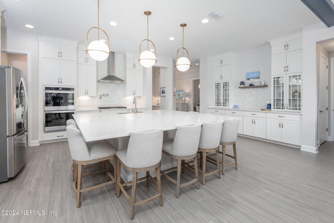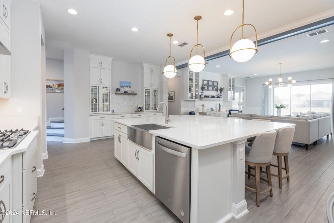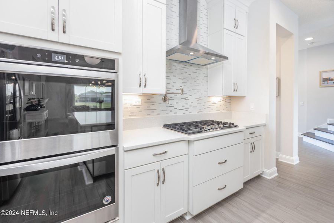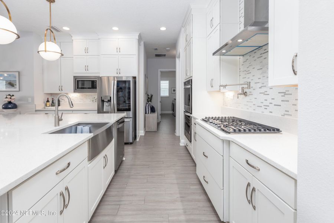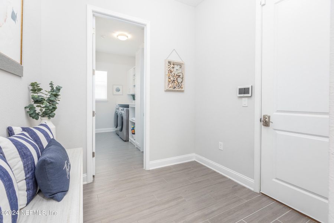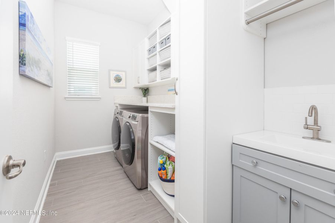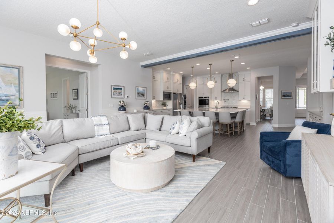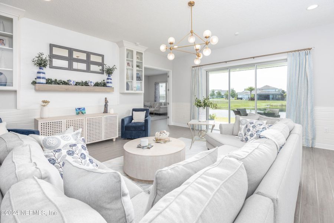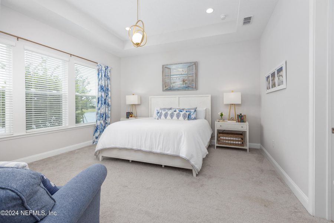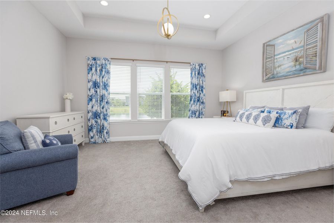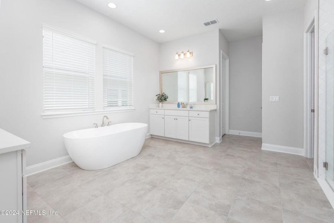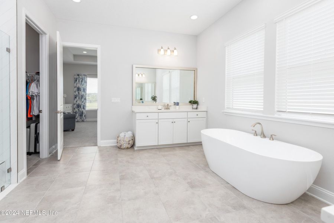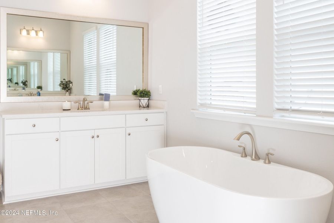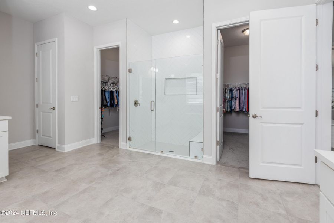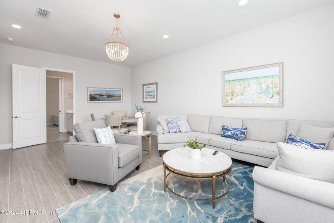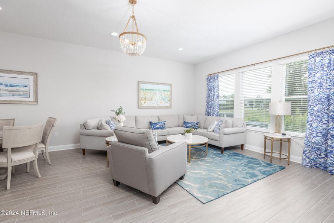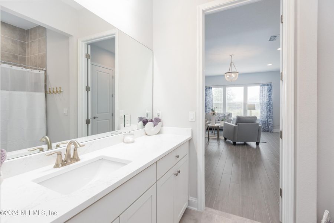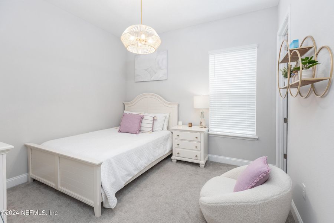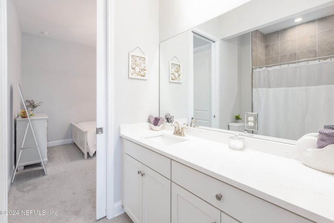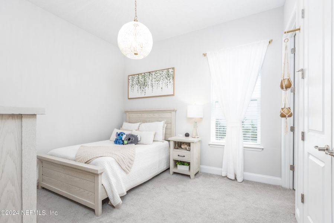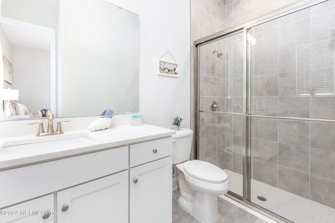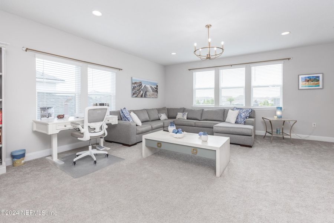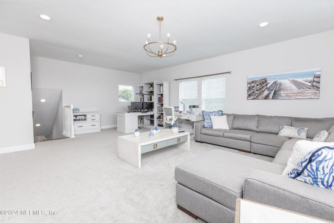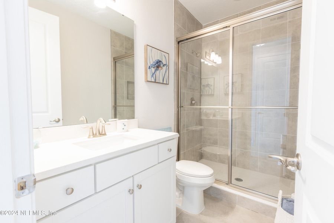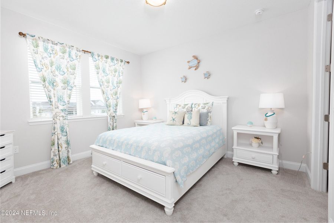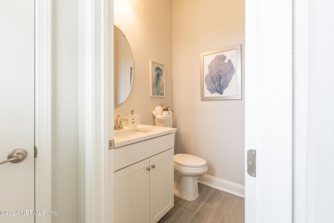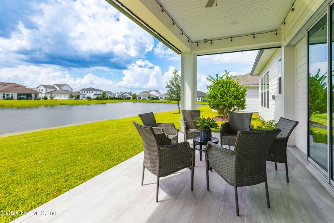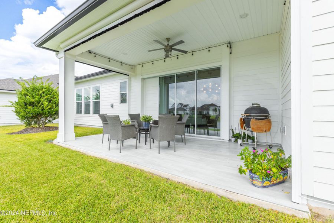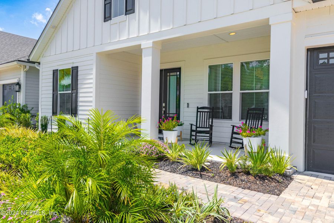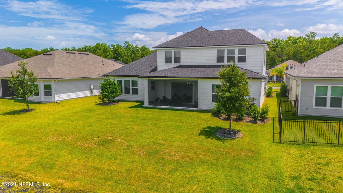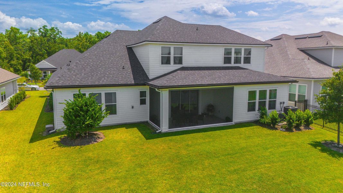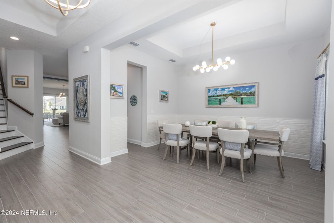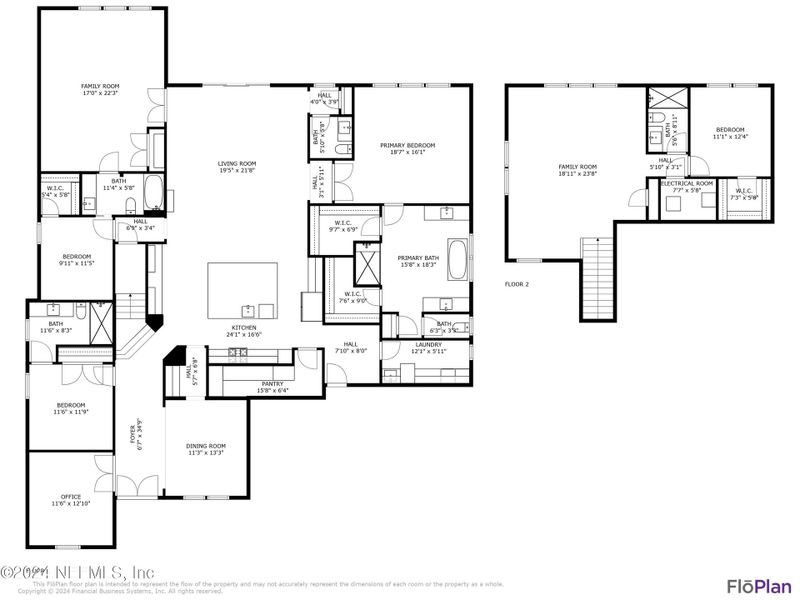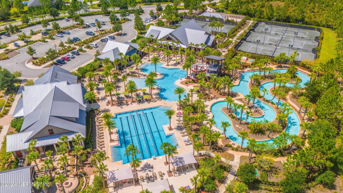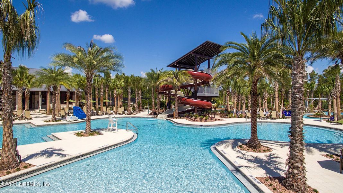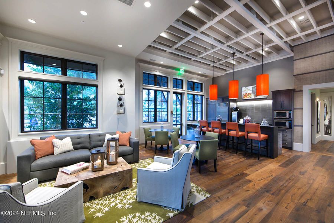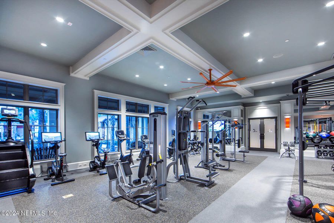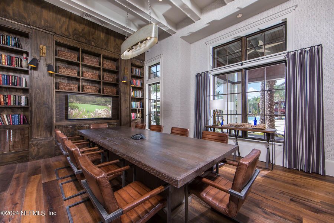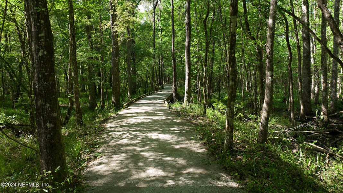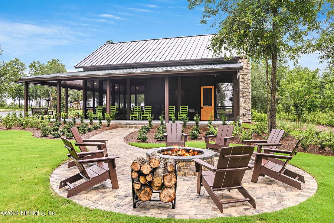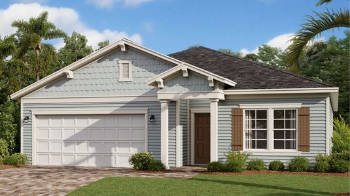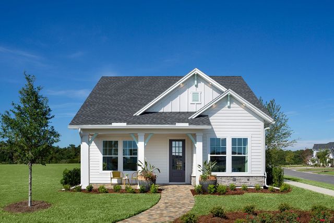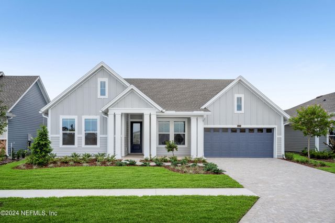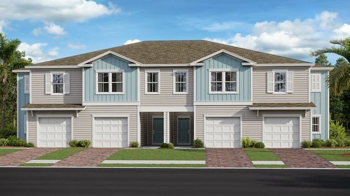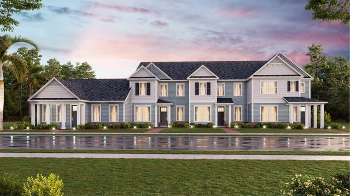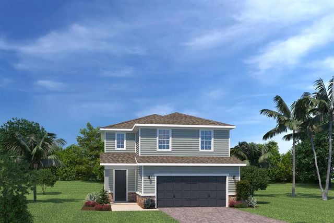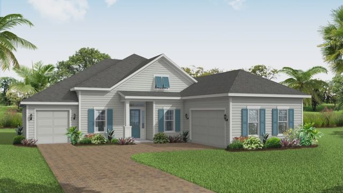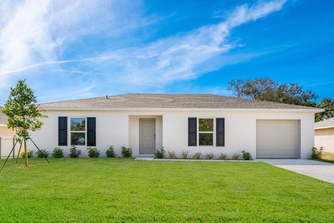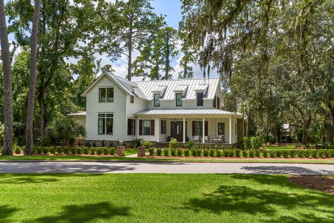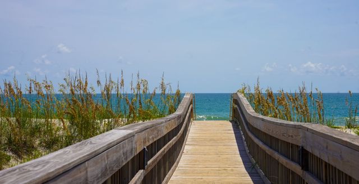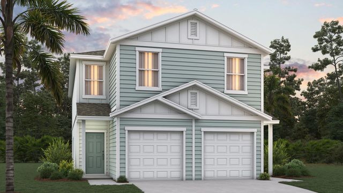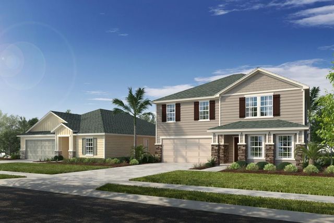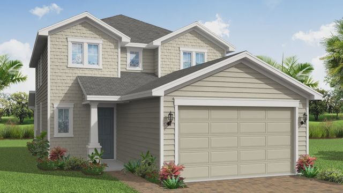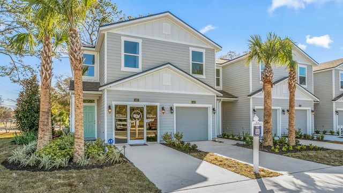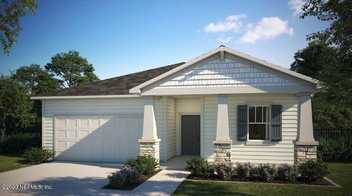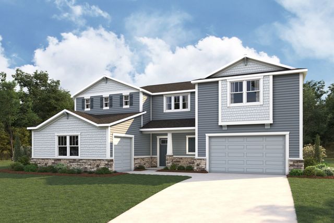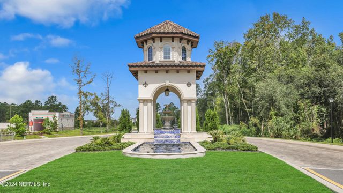Pending/Under Contract
Lowered rates
Closing costs covered
$899,000
626 Windley Drive, Saint Augustine, FL 32092
5 bd · 5 ba · 2 stories · 4,174 sqft
Lowered rates
Closing costs covered
$899,000
Home Highlights
Garage
Walk-In Closet
Dishwasher
Microwave Oven
Breakfast Area
Kitchen
Refrigerator
Water Heater
Community Pool
Playground
Club House
Home Description
Active under contract, seller accepting back-ups! Experience elegance and convenience in this stunning 2-story, 5-bedroom, 4.5-bathroom home with 4,174 sq ft of beautifully designed living space and serene water views. This open concept home plan highlights a stunning, gourmet kitchen featuring an expansive island capable of seating 8 for casual gatherings or everyday meals. Popular designer touches include quartz countertops, double stacked wood cabinets, stylish subway tile backsplash, charming beverage area and closet organizers in the kitchen pantry and nearby laundry room. Enjoy the dedicated office, custom wall treatments, decorative lighting and premium tile flooring throughout. The first floor is home to a guest suite, master and 2 secondary bedrooms all with ensuite baths. A spacious first floor flex room, perfect for multigenerational living or a playroom is complete with adjoining bedroom and it's own private bath. The upper level includes a third living area, an additional bedroom, and a full bath making it the perfect space for guests or family. The king sized master suite offers a serene color palette and a spa-like retreat with a garden tub, tile shower, dual comfort-height vanities, and two walk-in closets. Step outside to the serene lanai with a remote-controlled screen enclosure, perfect for enjoying the tranquil backyard. The garage boasts Rinnai water softener, epoxy floors and a cabinet/wall storage system, while the covered porch features motorized screens. Located in an award winning St Johns County community with a full-time Lifestyle Director, organized activities for all ages, resort-style amenities which include a clubhouse, fitness center multiple pools, community garden, kayak launch, Ladybird lazy river, tennis courts, parks and walking trails. Shearwater is also home to Timberlin Creek Elementary & Trout Creek K-8 Academy opened for the 2024-2025 school year.
Home Details
*Pricing and availability are subject to change.- Garage spaces:
- 3
- Property status:
- Pending/Under Contract
- Lot size (acres):
- 0.19
- Size:
- 4,174 sqft
- Stories:
- 2
- Beds:
- 5
- Baths:
- 5
Construction Details
- Builder Name:
- Lennar
- Year Built:
- 2022
- Roof:
- Shingle Roofing
Home Features & Finishes
- Garage/Parking:
- Garage
- Interior Features:
- Walk-In ClosetFoyerPantry
- Kitchen:
- DishwasherMicrowave OvenRefrigeratorKitchen Island
- Rooms:
- KitchenBreakfast AreaOpen Concept Floorplan

Considering this home?
Our expert will guide your tour, in-person or virtual
Need more information?
Text or call (888) 486-2818
Utility Information
- Heating:
- Thermostat, Water Heater
Shearwater: Single Family Community Details
Community Amenities
- Dog Park
- Playground
- Fitness Center/Exercise Area
- Club House
- Tennis Courts
- Community Pool
- Park Nearby
- Business Center
- Community Pond
- Picnic Area
- Lazy River
- Walking, Jogging, Hike Or Bike Trails
- Fully Maintained Lawns
- Kayak/Canoe Launch Pad
- Kayaking
- Master Planned
Neighborhood Details
Saint Augustine, Florida
St. Johns County 32092
Schools in St. Johns County School District
GreatSchools’ Summary Rating calculation is based on 4 of the school’s themed ratings, including test scores, student/academic progress, college readiness, and equity. This information should only be used as a reference. NewHomesMate is not affiliated with GreatSchools and does not endorse or guarantee this information. Please reach out to schools directly to verify all information and enrollment eligibility. Data provided by GreatSchools.org © 2024
Average Home Price in 32092
Getting Around
Air Quality
Taxes & HOA
- Tax Year:
- 2023
- Tax Rate:
- 1.25%
- HOA fee:
- $225/annual
- HOA fee requirement:
- Mandatory
Estimated Monthly Payment
Recently Added Communities in this Area
Nearby Communities in Saint Augustine
New Homes in Nearby Cities
More New Homes in Saint Augustine, FL
Listed by CHRISTINA WELCH, Listings@WelchTeam.com
KELLER WILLIAMS ST JOHNS, MLS 2044034
KELLER WILLIAMS ST JOHNS, MLS 2044034
IDX information is provided exclusively for personal, non-commercial use, and may not be used for any purpose other than to identify prospective properties consumers may be interested in purchasing. Data is deemed reliable but is not guaranteed accurate by NEFMLS.
Read MoreLast checked Nov 21, 5:00 pm
