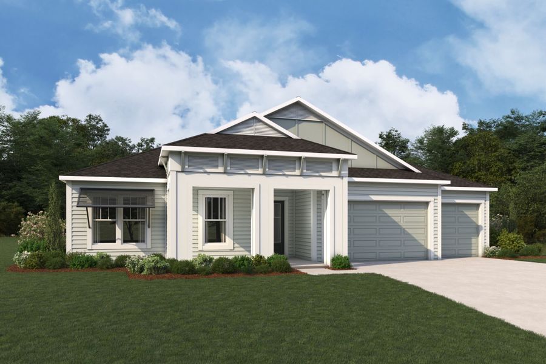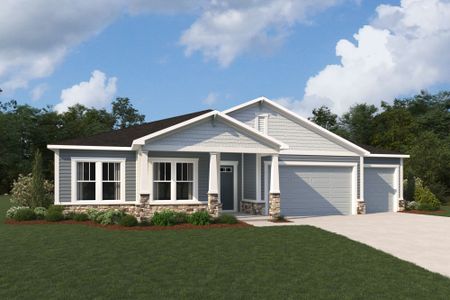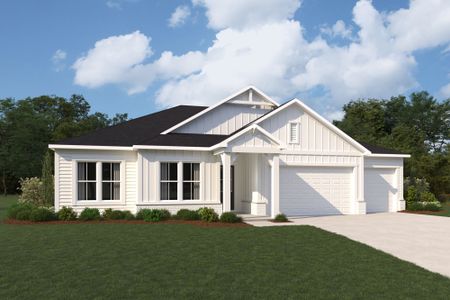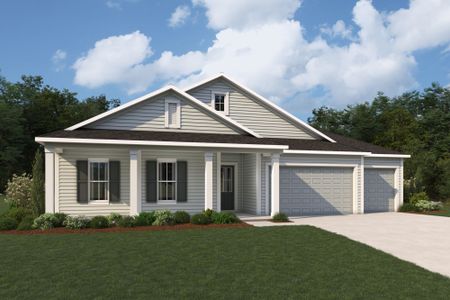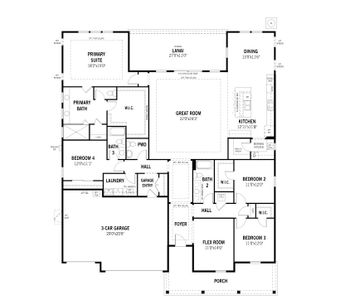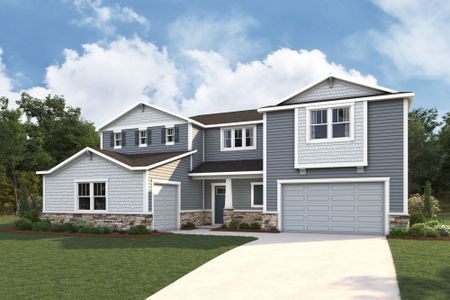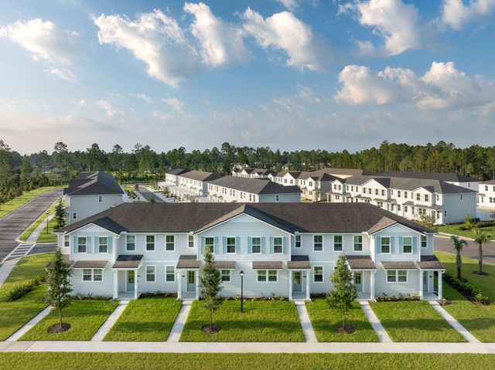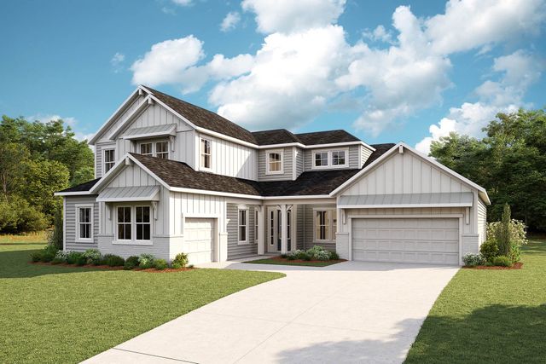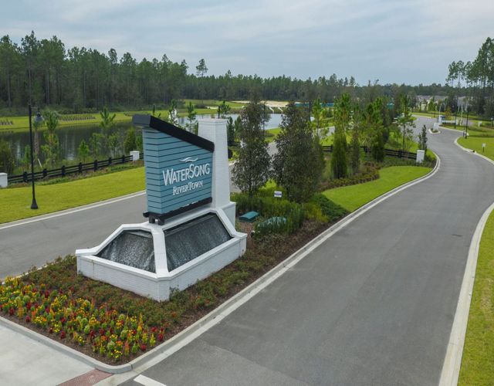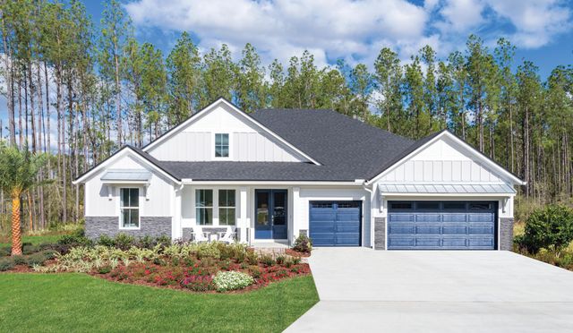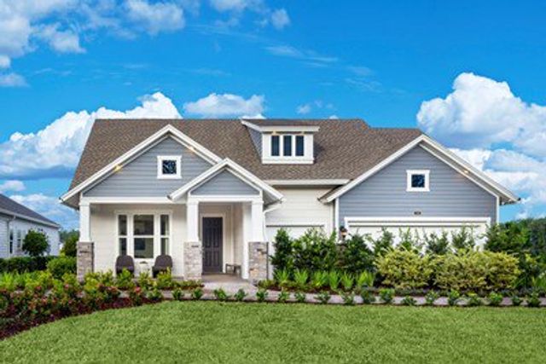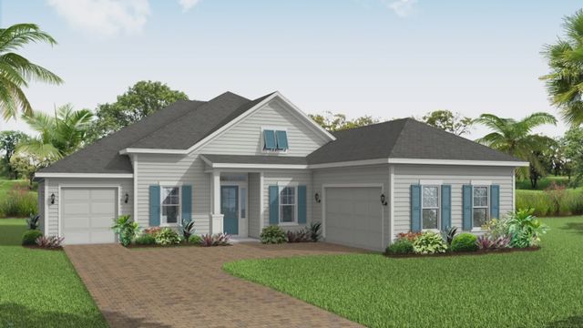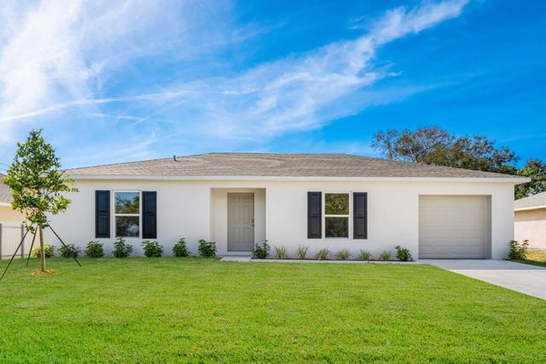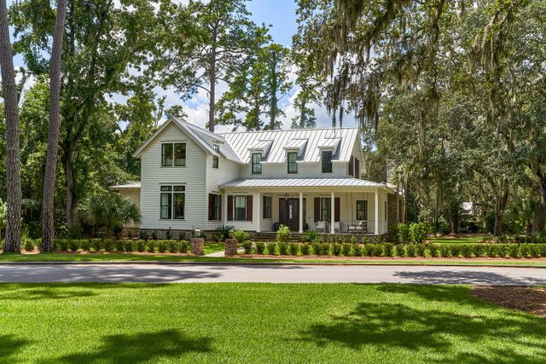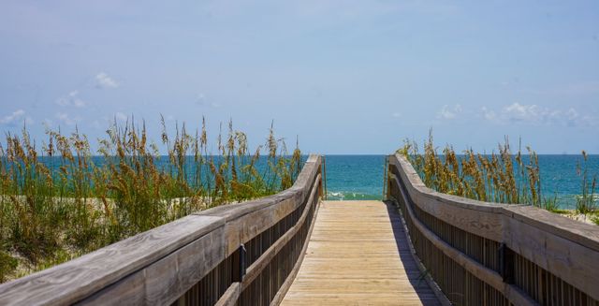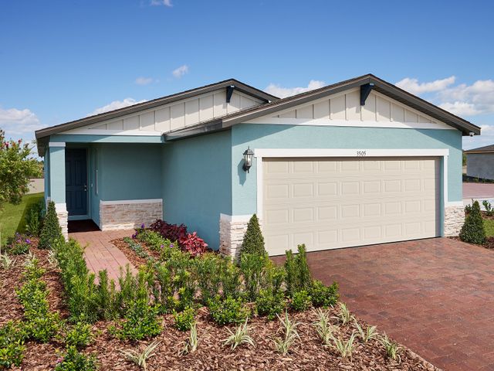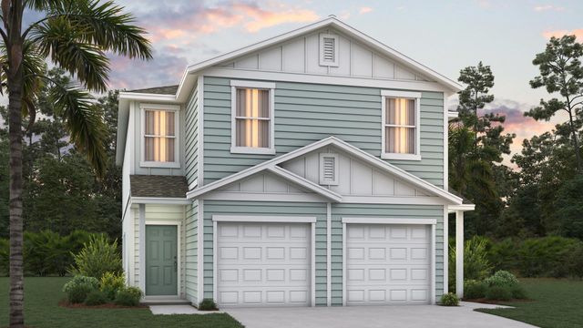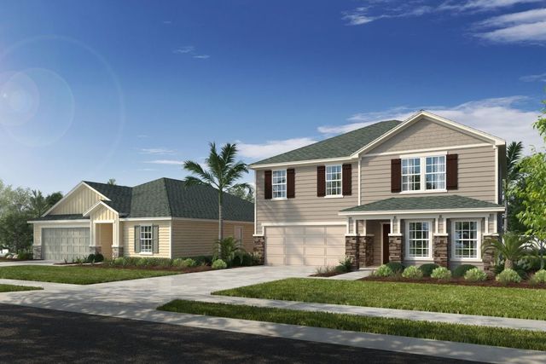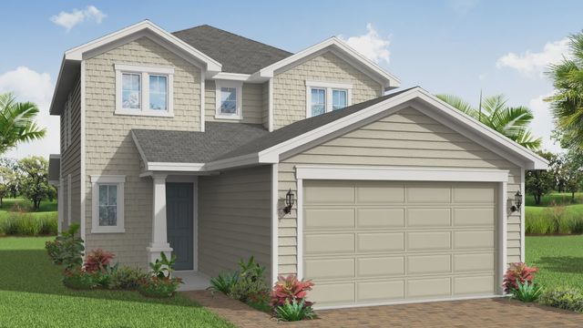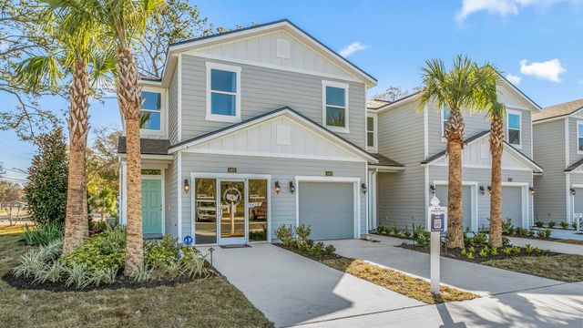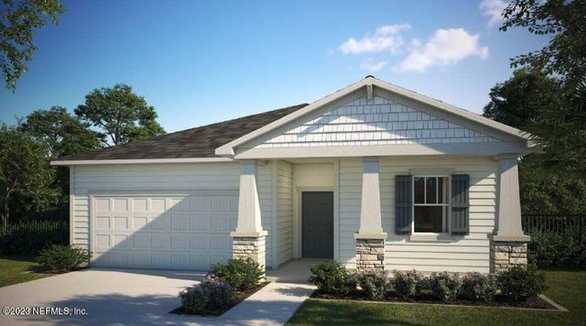Floor Plan
from $734,990
Garnet, 90 Lanier Street, Saint Johns, FL 32259
4 bd · 3.5 ba · 1 story · 3,022 sqft
from $734,990
Home Highlights
Garage
Attached Garage
Walk-In Closet
Primary Bedroom Downstairs
Utility/Laundry Room
Dining Room
Family Room
Porch
Primary Bedroom On Main
Kitchen
Community Pool
Playground
Club House
Plan Description
The Garnet is a thoughtfully designed 4-bedroom, 3.5-bath home with 3,022 square feet of living space and a 3-car garage. This floorplan seamlessly blends comfort and versatility, making it perfect for your lifestyle. The open and airy Great Room is ideal for both lively gatherings and intimate family moments. Right next to the kitchen island, the dining room can serve as an inviting breakfast nook or a sophisticated space for formal dinners. The chef’s kitchen, complete with a walk-in pantry and a morning kitchen, overlooks the Great Room, enhancing the flow and connectivity of the space. Expansive windows and the option of sliding glass or hideaway doors extend the lanai, allowing natural light to flood the open-concept area. To make it your own, you can customize the flex room by adding a fifth bedroom, or transform it into a private study, teen retreat, or wellness studio. Additional features include a wet/dry bar and a convenient stop-and-drop station. Plus, you can choose from luxurious bath options, like an owner’s bath oasis, a Super Shower, or a freestanding tub. In the other bedrooms, you also have the flexibility to swap out tubs for showers.
Plan Details
*Pricing and availability are subject to change.- Name:
- Garnet
- Garage spaces:
- 3
- Property status:
- Floor Plan
- Size:
- 3,022 sqft
- Stories:
- 1
- Beds:
- 4
- Baths:
- 3.5
Construction Details
- Builder Name:
- Mattamy Homes
Home Features & Finishes
- Garage/Parking:
- GarageAttached Garage
- Interior Features:
- Walk-In Closet
- Laundry facilities:
- Utility/Laundry Room
- Property amenities:
- Porch
- Rooms:
- Primary Bedroom On MainKitchenDining RoomFamily RoomOpen Concept FloorplanPrimary Bedroom Downstairs

Considering this home?
Our expert will guide your tour, in-person or virtual
Need more information?
Text or call (888) 486-2818
RiverTown - Springs Community Details
Community Amenities
- Dog Park
- Playground
- Fitness Center/Exercise Area
- Club House
- Sport Court
- Community Pool
- Park Nearby
- Game Room/Area
- Amphitheater
- Fire Pit
Neighborhood Details
Saint Johns, Florida
St. Johns County 32259
Schools in St. Johns County School District
GreatSchools’ Summary Rating calculation is based on 4 of the school’s themed ratings, including test scores, student/academic progress, college readiness, and equity. This information should only be used as a reference. NewHomesMate is not affiliated with GreatSchools and does not endorse or guarantee this information. Please reach out to schools directly to verify all information and enrollment eligibility. Data provided by GreatSchools.org © 2024
Average Home Price in 32259
Getting Around
Air Quality
Noise Level
99
50Calm100
A Soundscore™ rating is a number between 50 (very loud) and 100 (very quiet) that tells you how loud a location is due to environmental noise.
Taxes & HOA
- HOA fee:
- N/A
