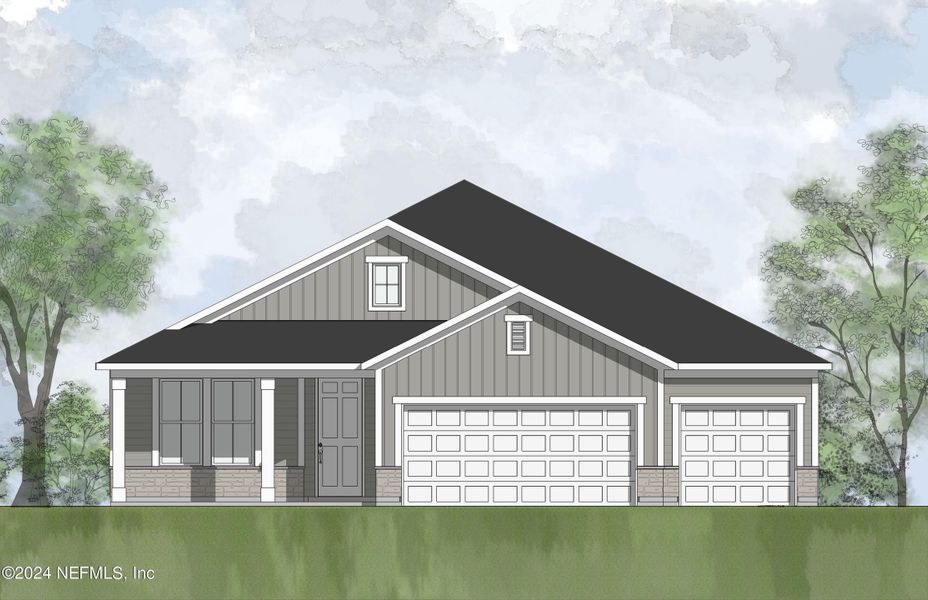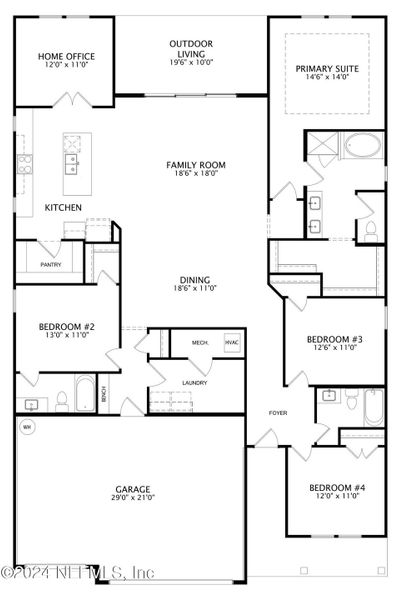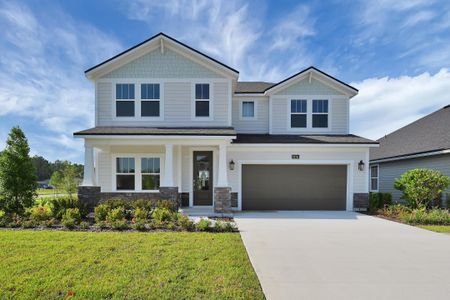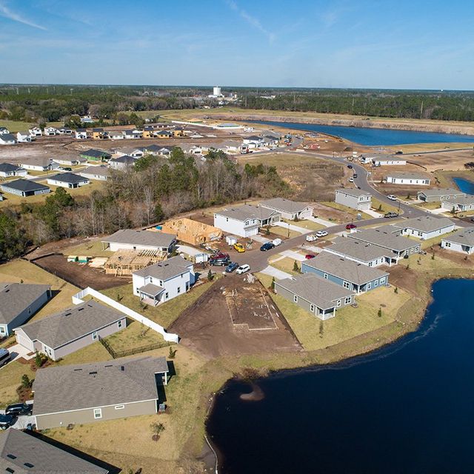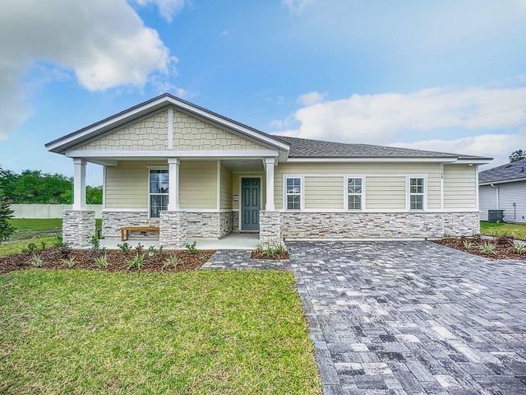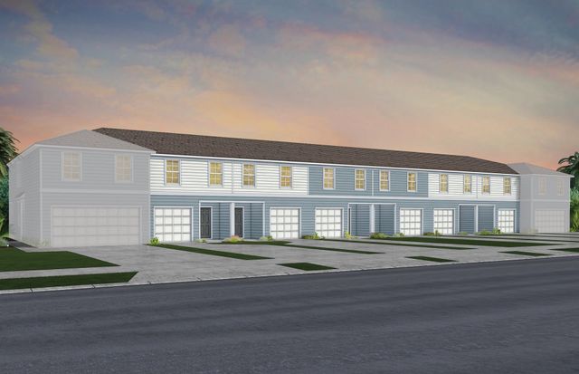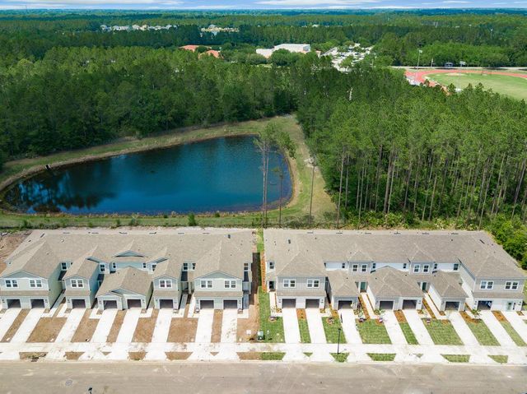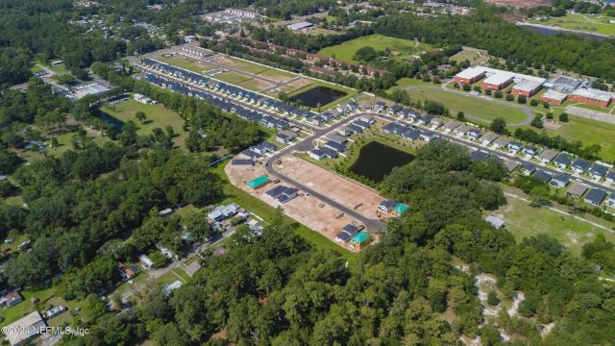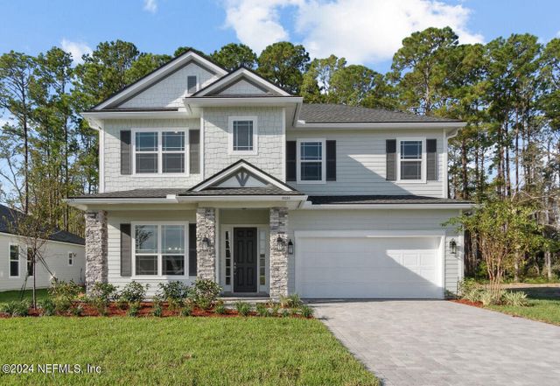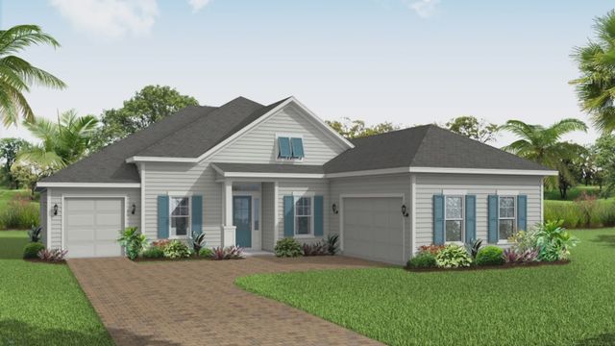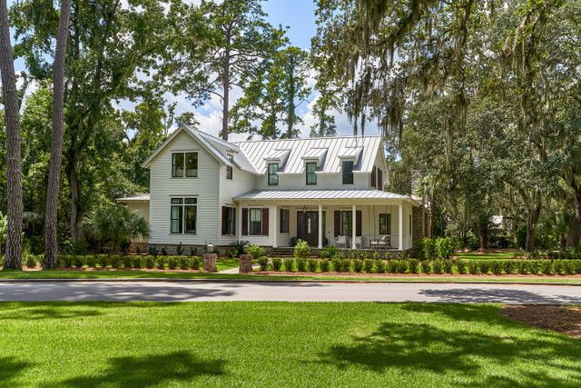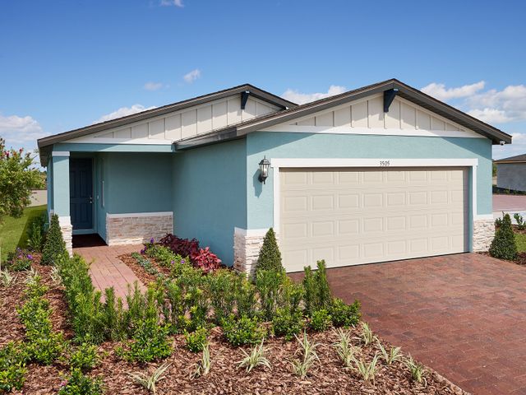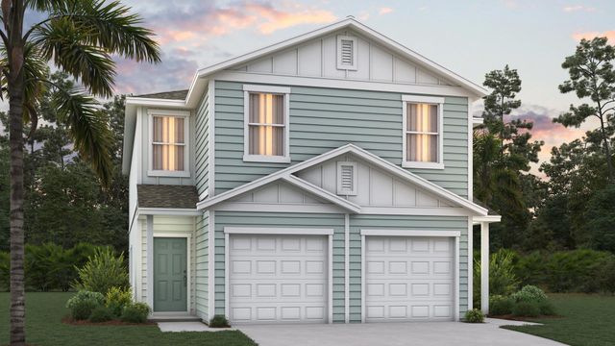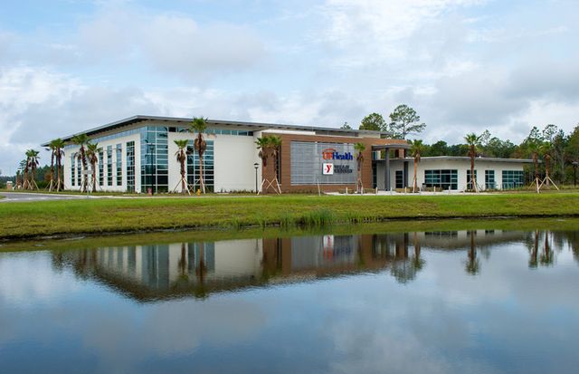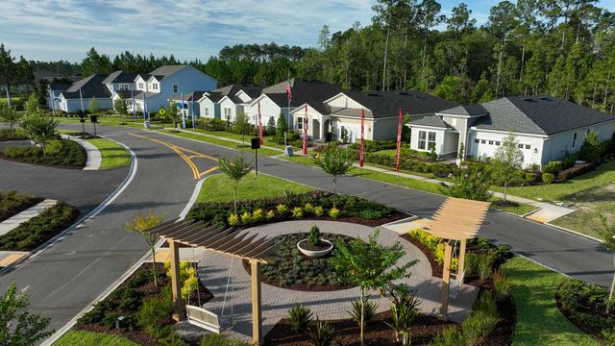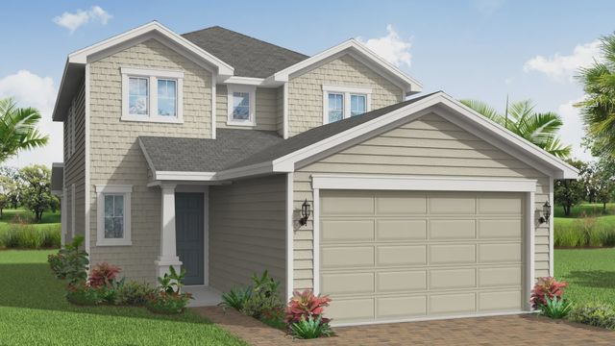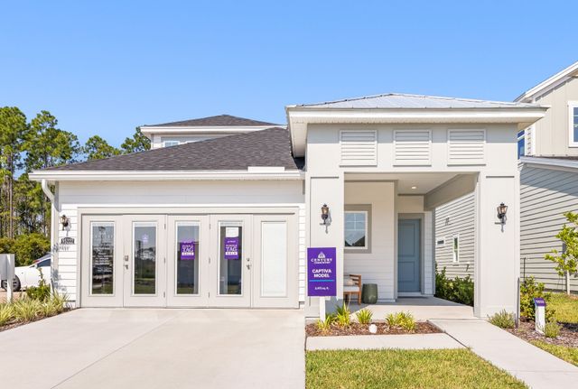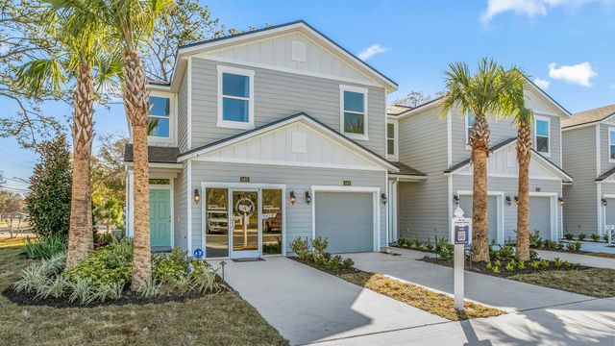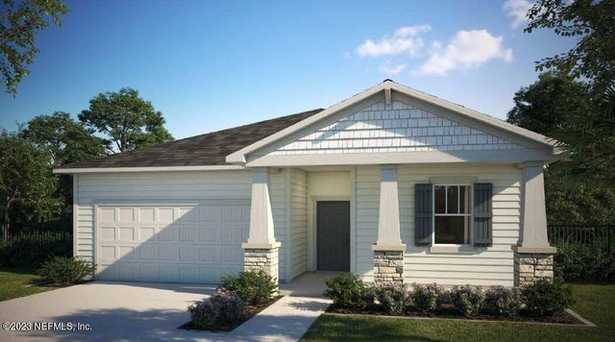Under Construction
Lowered rates
$497,900
10927 Helmsdale Lane, Jacksonville, FL 32221
Rosemary Plan
4 bd · 3 ba · 1 story · 2,496 sqft
Lowered rates
$497,900
Home Highlights
Garage
Attached Garage
Walk-In Closet
Primary Bedroom Downstairs
Utility/Laundry Room
Dining Room
Family Room
Porch
Patio
Primary Bedroom On Main
Dishwasher
Microwave Oven
Kitchen
Community Pool
Playground
Home Description
SELLER TO PAY $800 TOWARDS HOA DUES AT CLOSING PLUS UP TO $15,000 TOWARDS BUYERS CLOSING COSTS WHEN THEY USE SELLER'S PREFERRED LENDER! A designated remote work space, private main-level primary suite and a three-car garage are just some of the highlights that you can look forward to when choosing the Rosemary floor plan in Jacksonville. The Rosemary offers multiple options and upgrades, including the ability to customize the primary suite bath, second-level game room, bedrooms, baths and more. A part of the Universal Design series, you can look forward to easily accessible hallways, doors and entryways. You may have a small window to come in and select your own interior colors. so call us today for details.
Home Details
*Pricing and availability are subject to change.- Garage spaces:
- 3
- Property status:
- Under Construction
- Neighborhood:
- Jacksonville Farms-Terrace
- Lot size (acres):
- 0.41
- Size:
- 2,496 sqft
- Stories:
- 1
- Beds:
- 4
- Baths:
- 3
Construction Details
- Builder Name:
- Drees Custom Homes
- Completion Date:
- January, 2025
- Year Built:
- 2024
Home Features & Finishes
- Garage/Parking:
- GarageAttached Garage
- Interior Features:
- Walk-In ClosetFoyerPantry
- Kitchen:
- DishwasherMicrowave OvenKitchen Island
- Laundry facilities:
- Utility/Laundry Room
- Property amenities:
- PatioPorch
- Rooms:
- Primary Bedroom On MainKitchenDining RoomFamily RoomOpen Concept FloorplanPrimary Bedroom Downstairs
- Security system:
- Security SystemSmoke Detector

Considering this home?
Our expert will guide your tour, in-person or virtual
Need more information?
Text or call (888) 486-2818
Edinburgh Village Community Details
Community Amenities
- Dining Nearby
- Playground
- Golf Course
- Community Pool
- Horse Facilities
- Shopping Nearby
Neighborhood Details
Jacksonville Farms-Terrace Neighborhood in Jacksonville, Florida
Duval County 32221
Schools in Duval County School District
- Grades M-MPublic
san jose early college at cecil
3.1 mi5640 new world ave
GreatSchools’ Summary Rating calculation is based on 4 of the school’s themed ratings, including test scores, student/academic progress, college readiness, and equity. This information should only be used as a reference. NewHomesMate is not affiliated with GreatSchools and does not endorse or guarantee this information. Please reach out to schools directly to verify all information and enrollment eligibility. Data provided by GreatSchools.org © 2024
Average Home Price in Jacksonville Farms-Terrace Neighborhood
Getting Around
Air Quality
Noise Level
79
50Active100
A Soundscore™ rating is a number between 50 (very loud) and 100 (very quiet) that tells you how loud a location is due to environmental noise.
Taxes & HOA
- Tax Year:
- 2023
- HOA fee:
- $1,790/annual
- HOA fee requirement:
- Mandatory
Estimated Monthly Payment
Recently Added Communities in this Area
Nearby Communities in Jacksonville
New Homes in Nearby Cities
More New Homes in Jacksonville, FL
Listed by TIFFANY KIMBERLING, tkimberling@dreeshomes.com
DREES REALTY, MLS 2047398
DREES REALTY, MLS 2047398
IDX information is provided exclusively for personal, non-commercial use, and may not be used for any purpose other than to identify prospective properties consumers may be interested in purchasing. Data is deemed reliable but is not guaranteed accurate by NEFMLS.
Read MoreLast checked Nov 18, 11:00 pm
