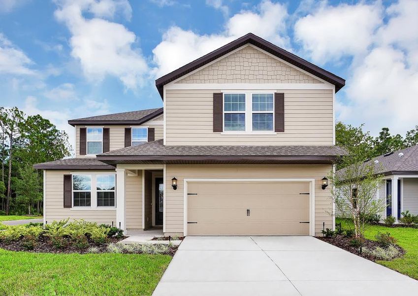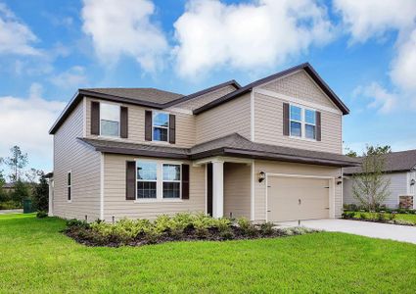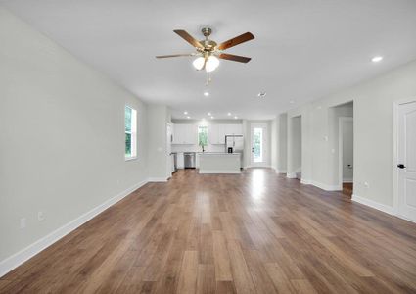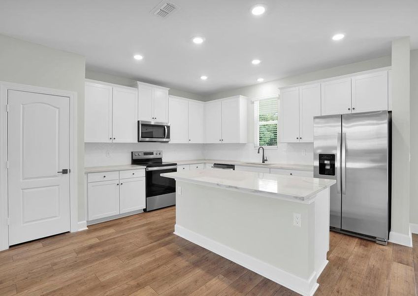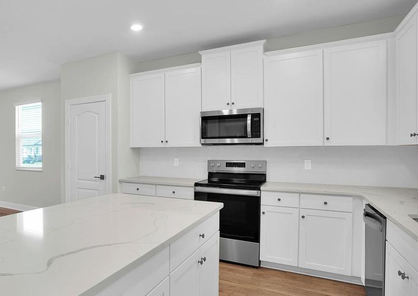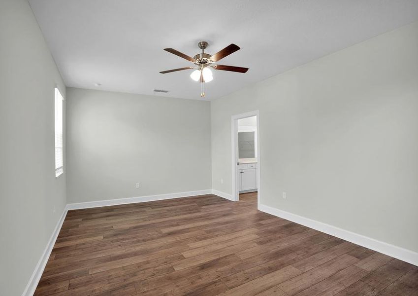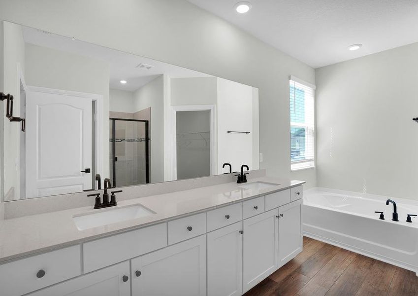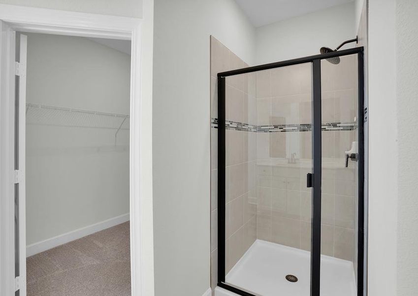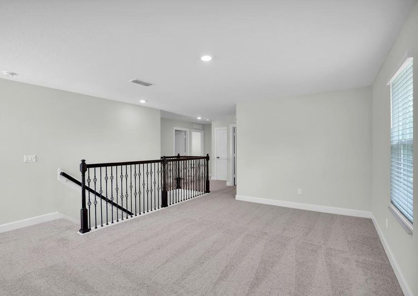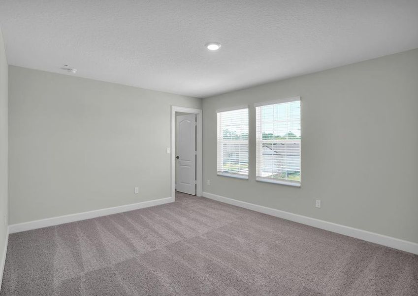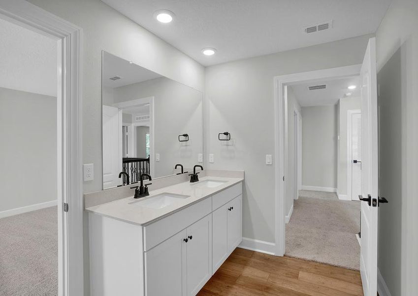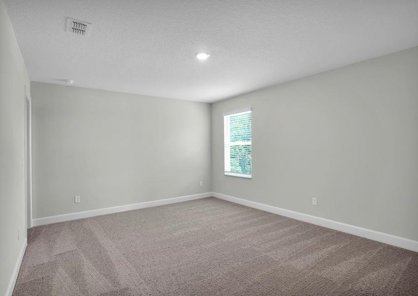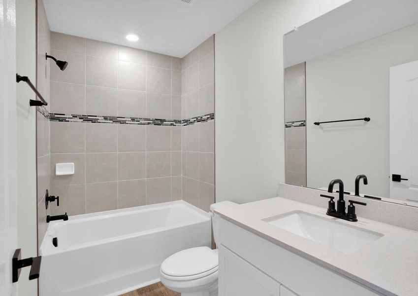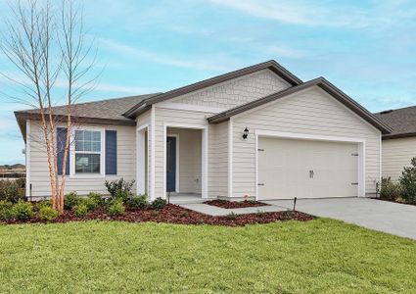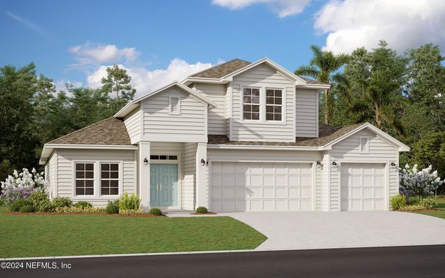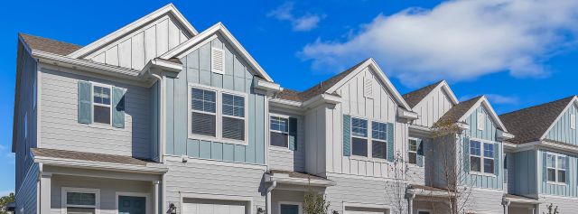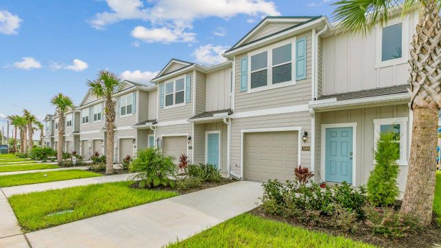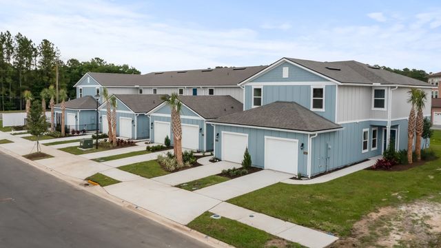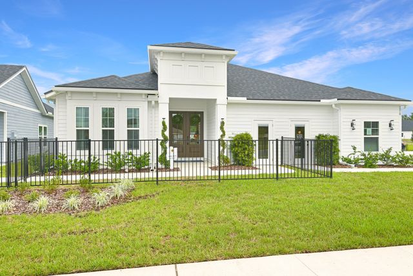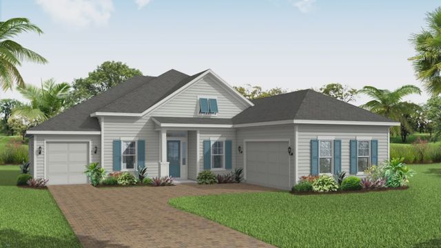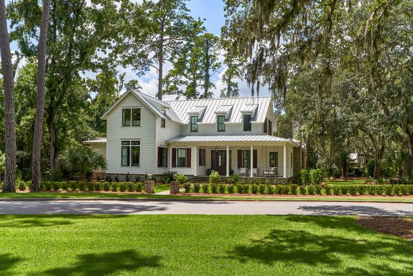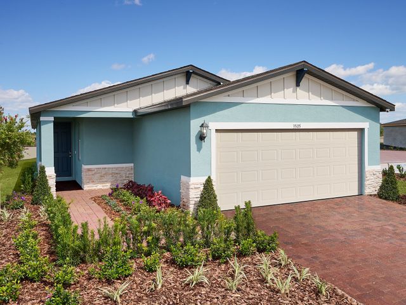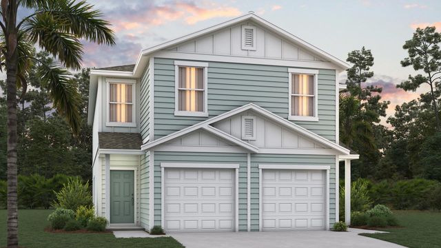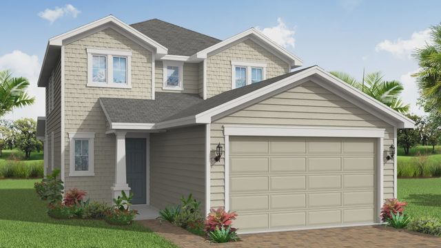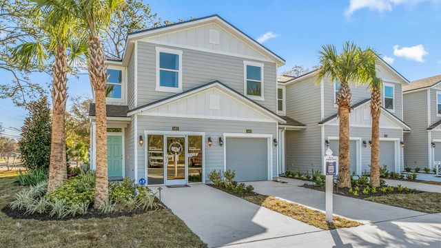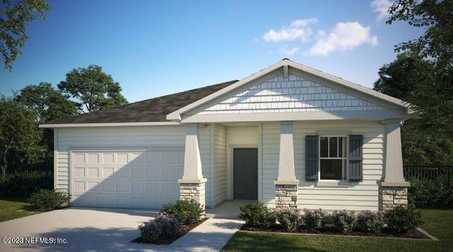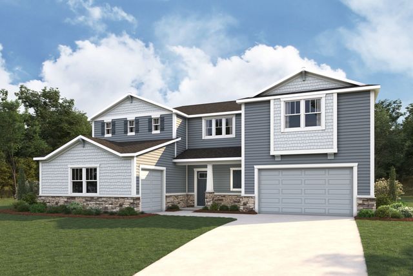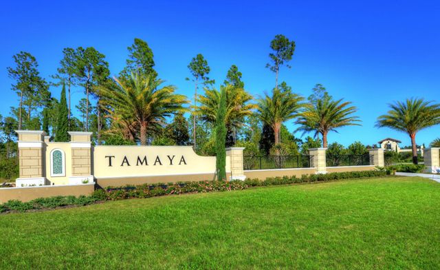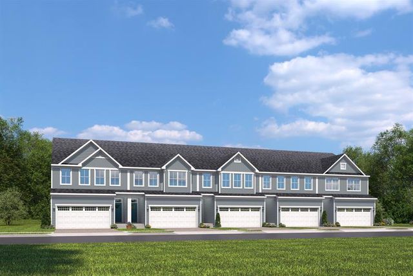Floor Plan
Reduced prices
from $499,900
Wayside, 3910 Scots Mill Lane, Middleburg, FL 32068
5 bd · 3.5 ba · 2 stories · 2,938 sqft
Reduced prices
from $499,900
Home Highlights
Garage
Attached Garage
Walk-In Closet
Primary Bedroom Downstairs
Utility/Laundry Room
Dining Room
Family Room
Porch
Patio
Kitchen
Community Pool
Playground
Plan Description
The Wayside floor plan offers a spacious layout with five bedrooms and three-and-a-half bathrooms, perfect for your growing family. Each bedroom features a walk-in closet, providing ample storage space for everyone in your home. The open-concept living area connects the family room to the upgraded kitchen, making it ideal for both everyday living and entertaining. Additionally, the master suite boasts a cozy retreat with a well-appointed en-suite bathroom and generous closet space. Floor Plan Features:
- 5 bedrooms/3.5 bathrooms
- Incredible open-concept family room
- Chef-ready kitchen
- Stainless steel Whirlpool® appliances
- Expansive covered back patio
- Secluded master suite
- Walk-in closets in every room Test Out New Recipes The Wayside’s kitchen is designed to impress, featuring LGI Homes’ exclusive CompleteHomePlus™ package with quartz countertops, Moen sink hardware, and stainless-steel appliances ready for move-in. This well thought out kitchen is a chef’s dream, offering both style and functionality. Fit to Your Needs The second floor of the Wayside includes a spacious bonus room that can be customized to suit your family’s needs. Whether you want to set up a cozy area for game nights or create a productive at-home office, this flexible space is perfect for making it your own. Closet Space for All One of the most coveted features of The Wayside is its generous walk-in closets located throughout . Each bedroom comes equipped with a walk-in closet, ensuring each member of your family will have plenty of storage space!
Plan Details
*Pricing and availability are subject to change.- Name:
- Wayside
- Garage spaces:
- 2
- Property status:
- Floor Plan
- Size:
- 2,938 sqft
- Stories:
- 2
- Beds:
- 5
- Baths:
- 3.5
Construction Details
- Builder Name:
- LGI Homes
Home Features & Finishes
- Garage/Parking:
- GarageAttached Garage
- Interior Features:
- Walk-In Closet
- Kitchen:
- Stainless Steel Appliances
- Laundry facilities:
- Utility/Laundry Room
- Property amenities:
- PatioPorch
- Rooms:
- KitchenDining RoomFamily RoomOpen Concept FloorplanPrimary Bedroom Downstairs

Considering this home?
Our expert will guide your tour, in-person or virtual
Need more information?
Text or call (888) 486-2818
Jennings Farm Community Details
Community Amenities
- Dining Nearby
- Dog Park
- Playground
- Gated Community
- Community Pool
- Community Pond
- Pickleball Court
- Entertainment
- Shopping Nearby
Neighborhood Details
Middleburg, Florida
Clay County 32068
Schools in Clay County School District
GreatSchools’ Summary Rating calculation is based on 4 of the school’s themed ratings, including test scores, student/academic progress, college readiness, and equity. This information should only be used as a reference. NewHomesMate is not affiliated with GreatSchools and does not endorse or guarantee this information. Please reach out to schools directly to verify all information and enrollment eligibility. Data provided by GreatSchools.org © 2024
Average Home Price in 32068
Getting Around
Air Quality
Taxes & HOA
- HOA fee:
- N/A
