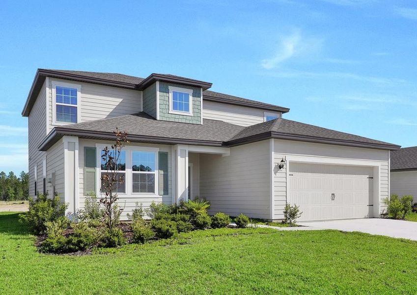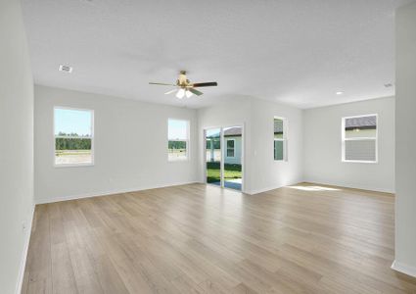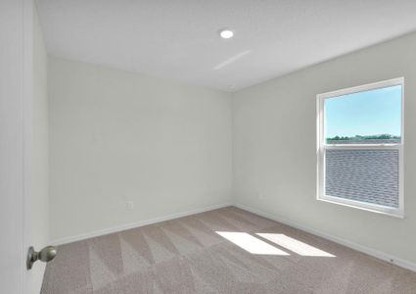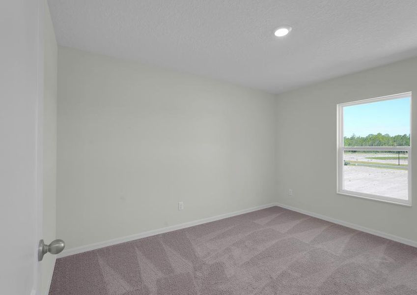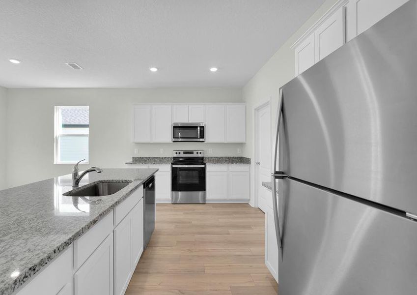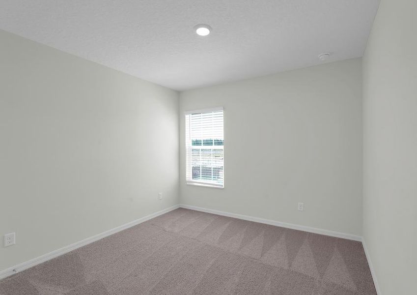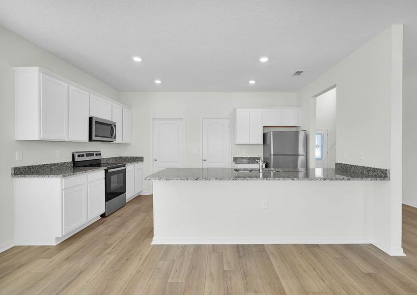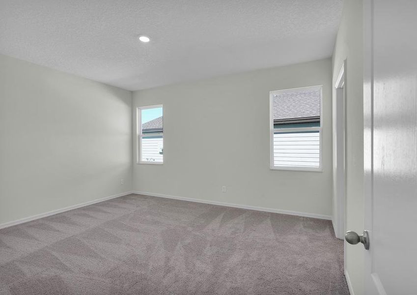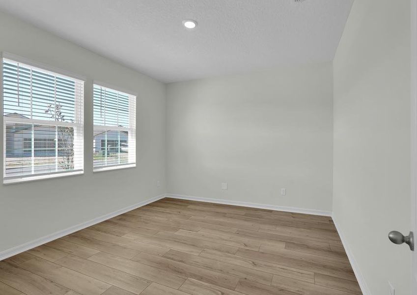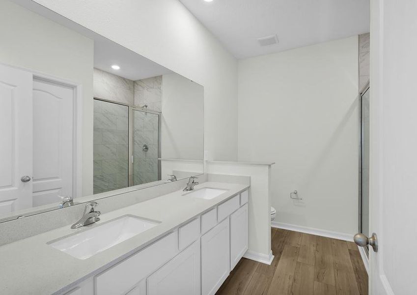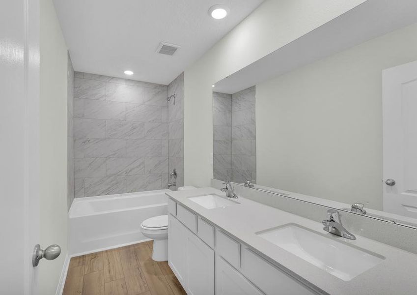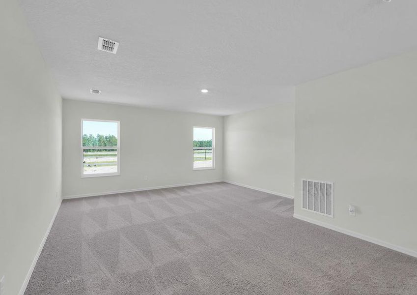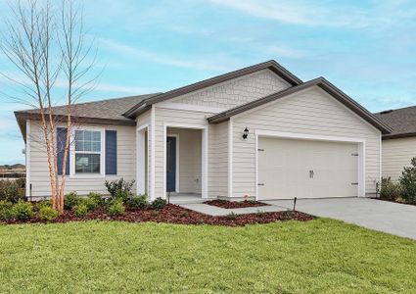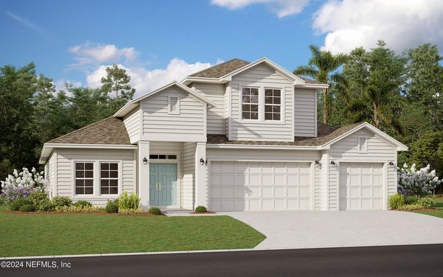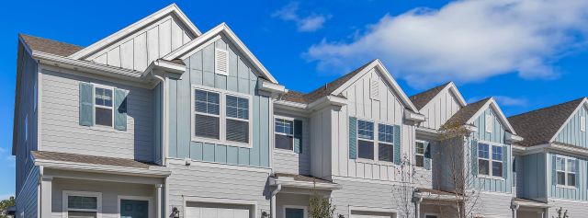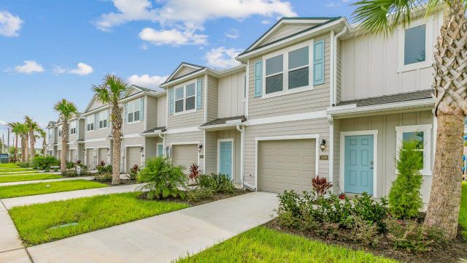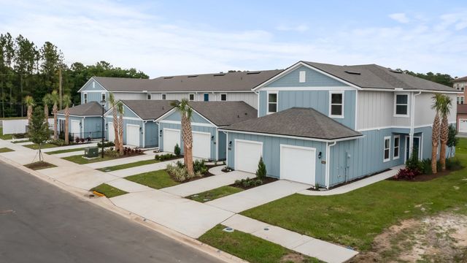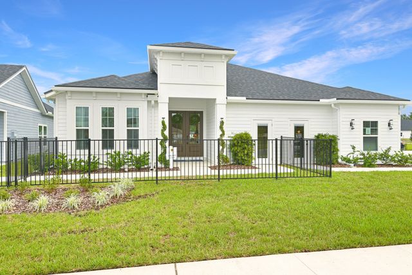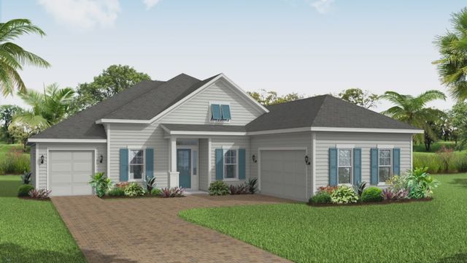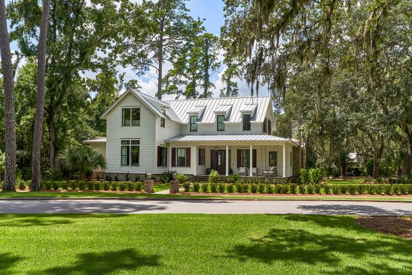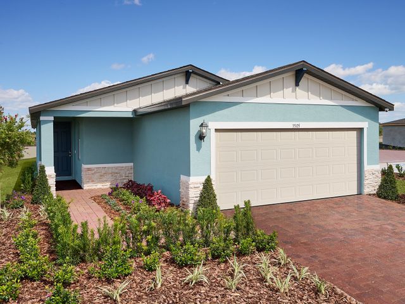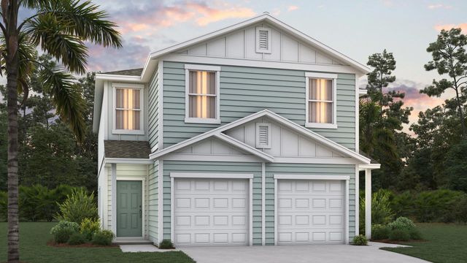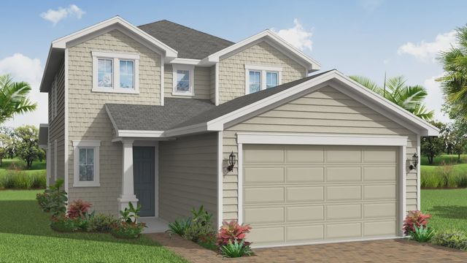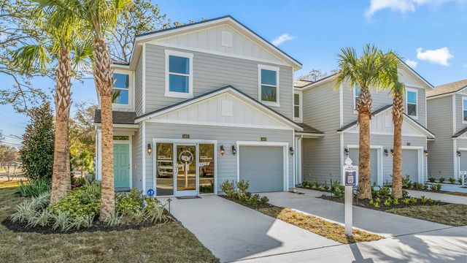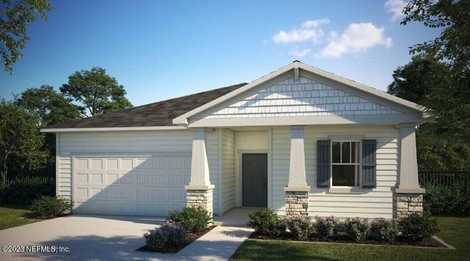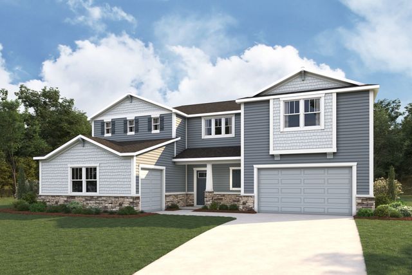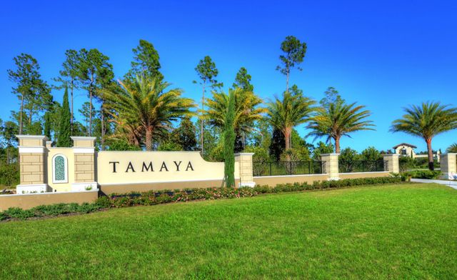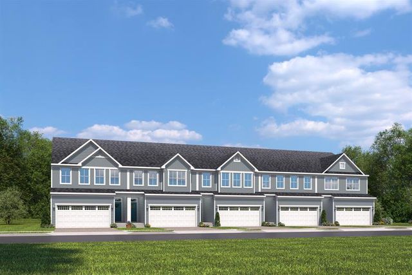Floor Plan
Reduced prices
from $479,900
Four Winds, 3910 Scots Mill Lane, Middleburg, FL 32068
4 bd · 2.5 ba · 2 stories · 2,466 sqft
Reduced prices
from $479,900
Home Highlights
Garage
Attached Garage
Walk-In Closet
Primary Bedroom Downstairs
Utility/Laundry Room
Dining Room
Family Room
Porch
Patio
Primary Bedroom On Main
Kitchen
Game Room
Community Pool
Flex Room
Playground
Plan Description
The Four Winds by LGI Homes presents a beautifully designed two-story floor plan, offering 4 bedrooms and 2.5 bathrooms that are ideal for a growing family. On the first floor, you'll find an impressive entertainment area, a versatile den ready to be customized to your needs, and a luxurious master suite. Ascend to the second level to enjoy a dedicated game room, perfect for family gatherings and fun-filled evenings. The four additional bedrooms upstairs are thoughtfully designed to serve as children’s rooms, guest accommodations, or home offices, providing flexible and functional spaces for every aspect of your life. Floor Plan Features:
- 4 bedrooms/2.5 bathrooms
- Incredible open-concept family room
- Chef-ready kitchen
- Stainless steel Whirlpool® appliances
- Covered patio
- Upstairs game room
- First floor den Be the Host with the Most Elevate your entertaining game with the expansive entertainment spaces of this exquisite floor plan. Delight in preparing your favorite snacks in the stunning, upgraded kitchen, all while staying engaged with the action in the family room. Host unforgettable game nights in the upstairs game room, where classic board games and laughter abound. With these impressive features, you’re sure to be the ultimate host, making every gathering a memorable event. Well-Deserved Rest and Relaxation Unwind in style within the master suite, a sanctuary designed for ultimate relaxation after a busy day. This serene retreat is bathed in natural light from its generous windows and boasts a luxurious bathroom featuring a double-sink vanity and a walk-in shower, providing a perfect escape for rejuvenation and comfort. Enjoy the Fresh Air Step outside to bask in Florida’s abundant sunshine on the covered back patio, an ideal setting for savoring your morning coffee, hosting lively weekend barbecues, or simply enjoying tranquil moments in nature. This outdoor haven seamlessly combines relaxation with recreation, making it a cherished retreat for every season.
Plan Details
*Pricing and availability are subject to change.- Name:
- Four Winds
- Garage spaces:
- 2
- Property status:
- Floor Plan
- Size:
- 2,466 sqft
- Stories:
- 2
- Beds:
- 4
- Baths:
- 2.5
Construction Details
- Builder Name:
- LGI Homes
Home Features & Finishes
- Garage/Parking:
- GarageAttached Garage
- Interior Features:
- Walk-In Closet
- Kitchen:
- Stainless Steel Appliances
- Laundry facilities:
- Utility/Laundry Room
- Property amenities:
- PatioPorch
- Rooms:
- Flex RoomPrimary Bedroom On MainKitchenPowder RoomGame RoomDining RoomFamily RoomOpen Concept FloorplanPrimary Bedroom Downstairs

Considering this home?
Our expert will guide your tour, in-person or virtual
Need more information?
Text or call (888) 486-2818
Jennings Farm Community Details
Community Amenities
- Dining Nearby
- Dog Park
- Playground
- Gated Community
- Community Pool
- Community Pond
- Pickleball Court
- Entertainment
- Shopping Nearby
Neighborhood Details
Middleburg, Florida
Clay County 32068
Schools in Clay County School District
GreatSchools’ Summary Rating calculation is based on 4 of the school’s themed ratings, including test scores, student/academic progress, college readiness, and equity. This information should only be used as a reference. NewHomesMate is not affiliated with GreatSchools and does not endorse or guarantee this information. Please reach out to schools directly to verify all information and enrollment eligibility. Data provided by GreatSchools.org © 2024
Average Home Price in 32068
Getting Around
Air Quality
Taxes & HOA
- HOA fee:
- N/A
