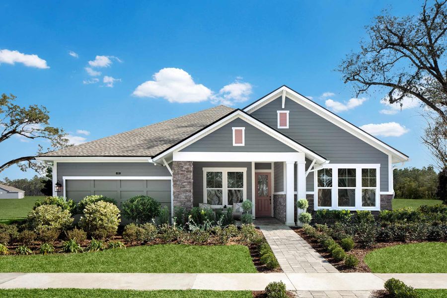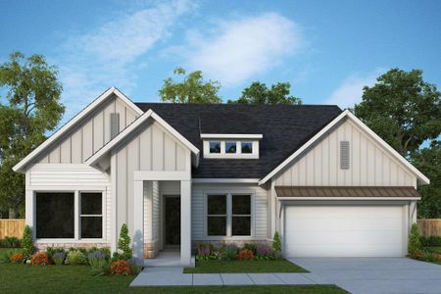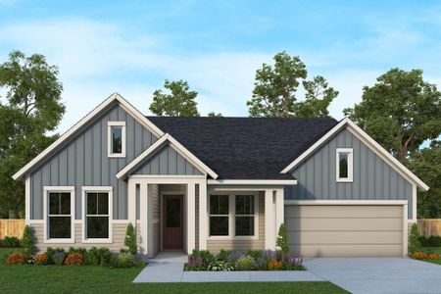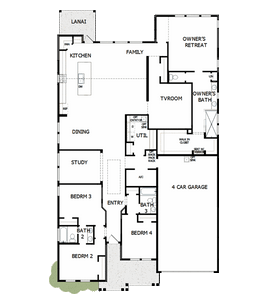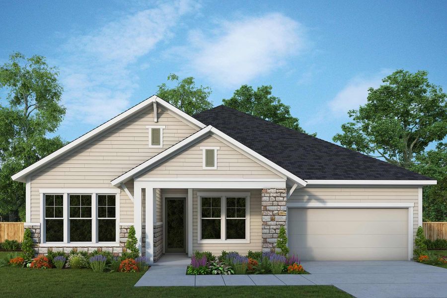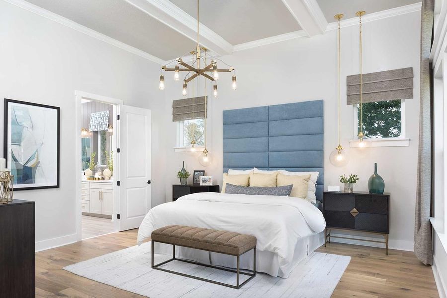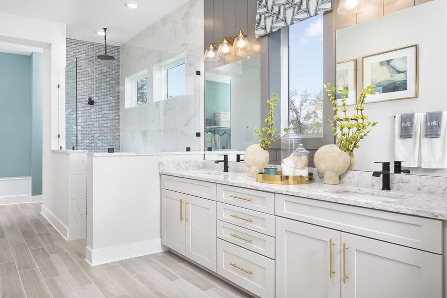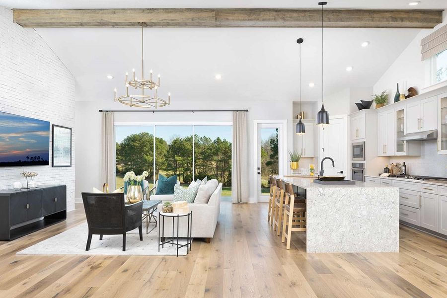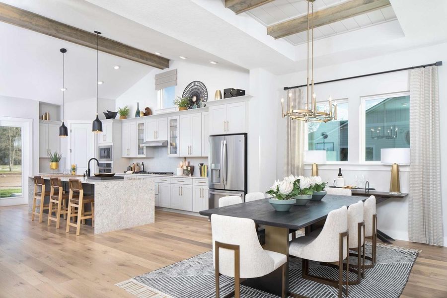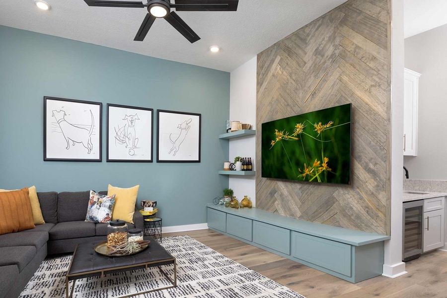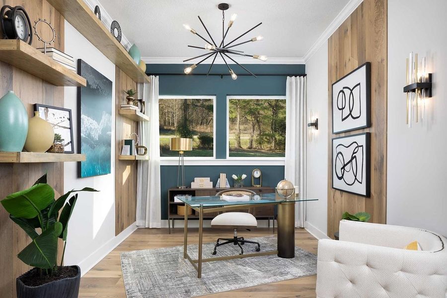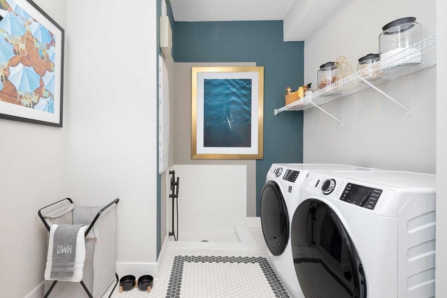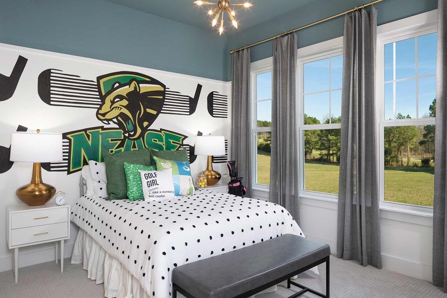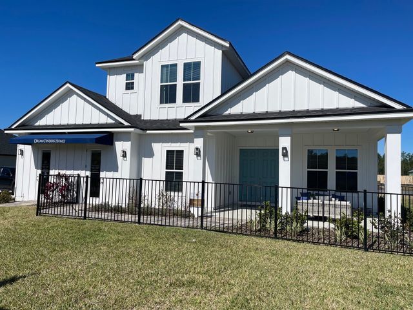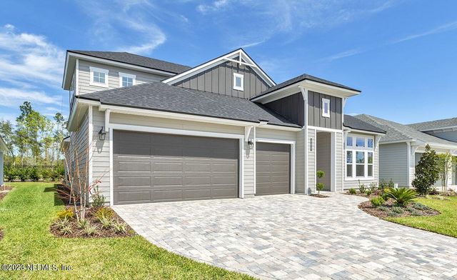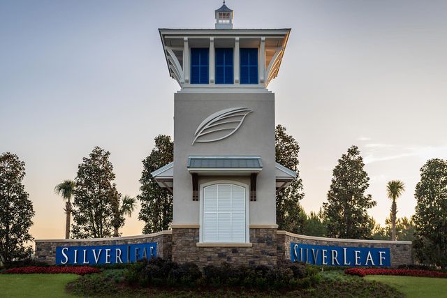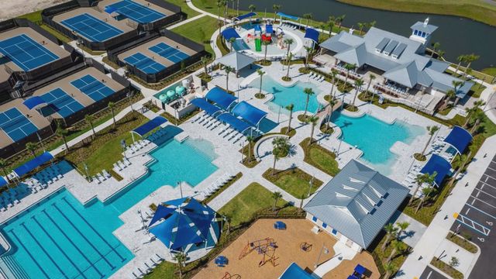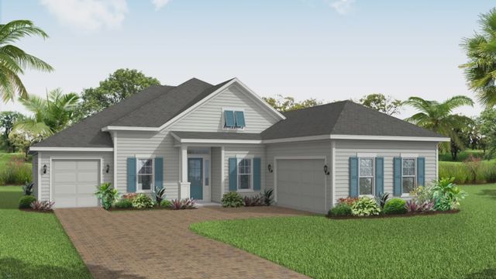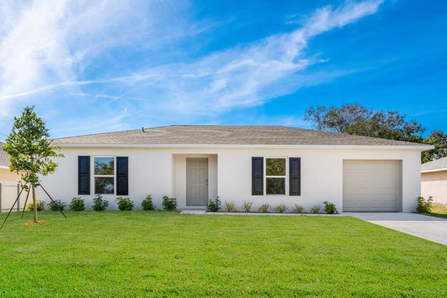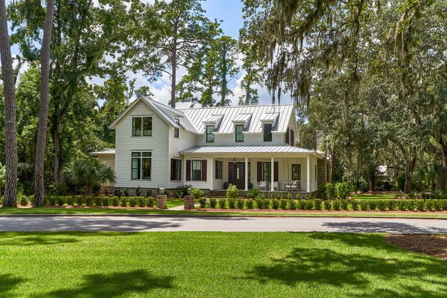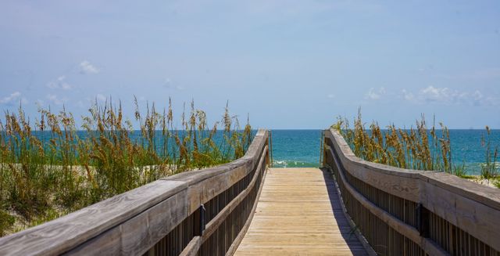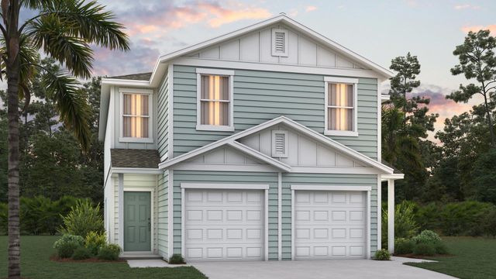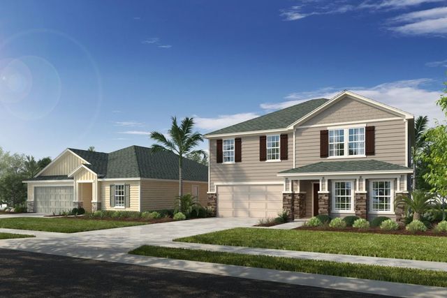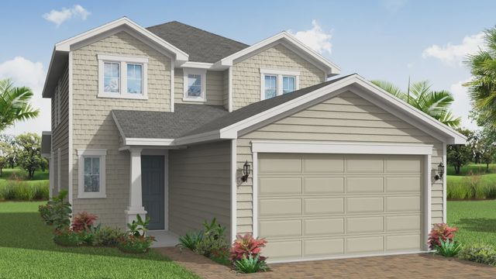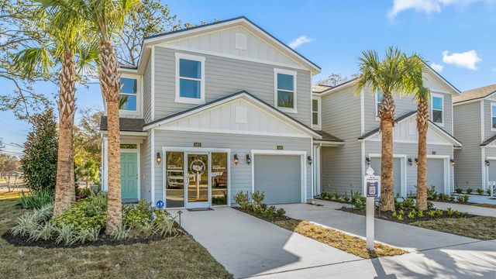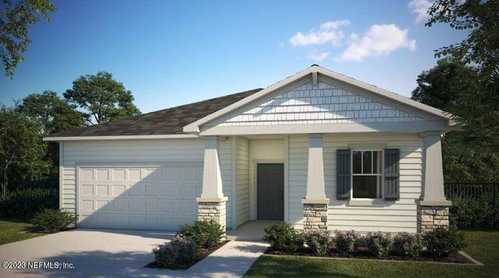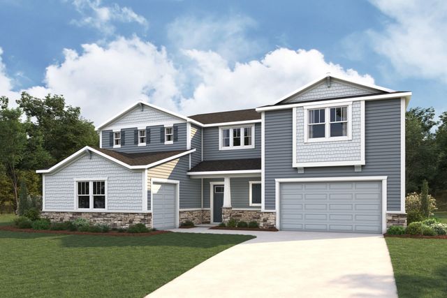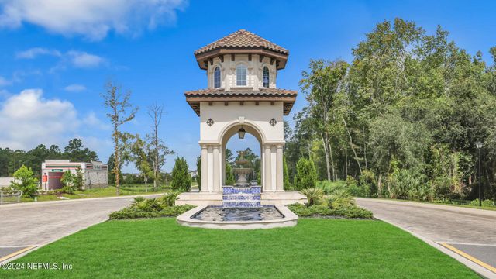Floor Plan
from $680,900
The Julington, 37 Sparrow Creek Drive, Saint Augustine, FL 32092
4 bd · 3 ba · 1 story · 2,921 sqft
from $680,900
Home Highlights
Garage
Attached Garage
Walk-In Closet
Primary Bedroom Downstairs
Utility/Laundry Room
Dining Room
Family Room
Primary Bedroom On Main
Office/Study
Ceiling-High
Community Pool
Playground
Club House
Sprinkler System
Sidewalks Available
Plan Description
The Julington floor plan by David Weekley Homes adds easy sophistication to the streamlined versatility, making it ideal for families whose lifestyle needs will change through the years. Birthday cakes, pristine dinners, and shared memories of holiday meal prep all begin in the tasteful kitchen. The open-concept living spaces provide a picture-perfect setting for social gatherings and cherished everyday moments with those you love. Create the home office of your dreams in the sunlit study and enjoy family movie nights and the big game with friends in the separate TV Room. Unique personalities will find wonderful places to thrive in the spacious and private spare bedrooms. Escape to the easy rest and relaxation of your deluxe Owner’s Retreat, featuring a contemporary en suite bathroom and an expertly-crafted walk-in closet. Build your future with the peace of mind that Our Industry-leading Warranty brings to this new home in Oak Grove at SilverLeaf.
Plan Details
*Pricing and availability are subject to change.- Name:
- The Julington
- Garage spaces:
- 4
- Property status:
- Floor Plan
- Size:
- 2,921 sqft
- Stories:
- 1
- Beds:
- 4
- Baths:
- 3
Construction Details
- Builder Name:
- David Weekley Homes
Home Features & Finishes
- Appliances:
- Sprinkler System
- Cooling:
- A/C
- Garage/Parking:
- GarageAttached GarageTandem Parking
- Interior Features:
- Ceiling-HighWalk-In Closet
- Kitchen:
- Gas Cooktop
- Laundry facilities:
- Utility/Laundry Room
- Property amenities:
- SidewalkBasement
- Rooms:
- Primary Bedroom On MainOffice/StudyDining RoomFamily RoomPrimary Bedroom Downstairs

Considering this home?
Our expert will guide your tour, in-person or virtual
Need more information?
Text or call (888) 486-2818
Utility Information
- Utilities:
- Natural Gas Available, Natural Gas on Property
Oak Grove at SilverLeaf 60’ Community Details
Community Amenities
- Dining Nearby
- Playground
- Club House
- Golf Course
- Tennis Courts
- Gated Community
- Community Pool
- Park Nearby
- Community Pond
- Splash Pad
- Sidewalks Available
- Waterfront View
- Walking, Jogging, Hike Or Bike Trails
- Pavilion
- Pickleball Court
- Entertainment
- Master Planned
- Waterfront Lots
- Shopping Nearby
Neighborhood Details
Saint Augustine, Florida
St. Johns County 32092
Schools in St. Johns County School District
GreatSchools’ Summary Rating calculation is based on 4 of the school’s themed ratings, including test scores, student/academic progress, college readiness, and equity. This information should only be used as a reference. NewHomesMate is not affiliated with GreatSchools and does not endorse or guarantee this information. Please reach out to schools directly to verify all information and enrollment eligibility. Data provided by GreatSchools.org © 2024
Average Home Price in 32092
Getting Around
Air Quality
Taxes & HOA
- Tax Year:
- 2024
- HOA fee:
- $1,700/annual
- HOA fee requirement:
- Mandatory
Estimated Monthly Payment
Recently Added Communities in this Area
Nearby Communities in Saint Augustine
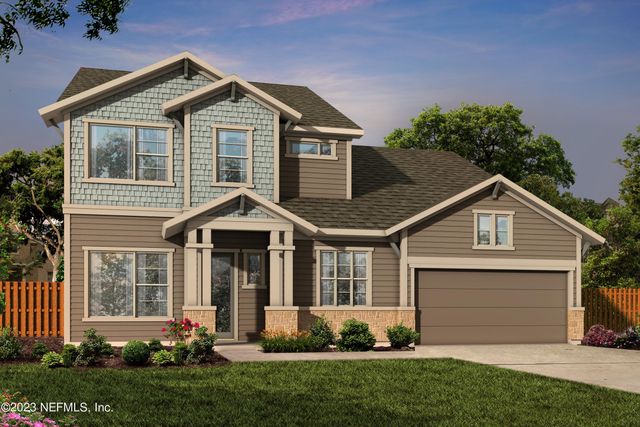
from$589,900
Oak Grove at SilverLeaf 60’
Community by David Weekley Homes
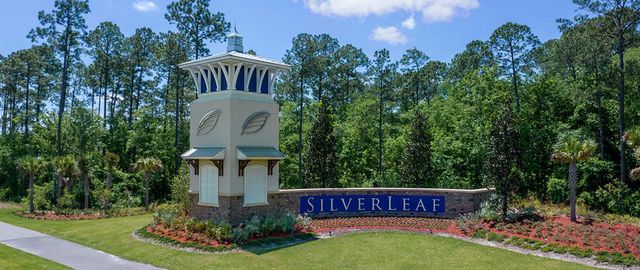
from$714,900
Oak Grove at SilverLeaf 70’
Community by David Weekley Homes
