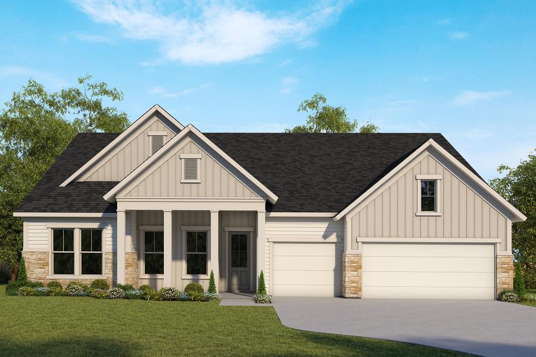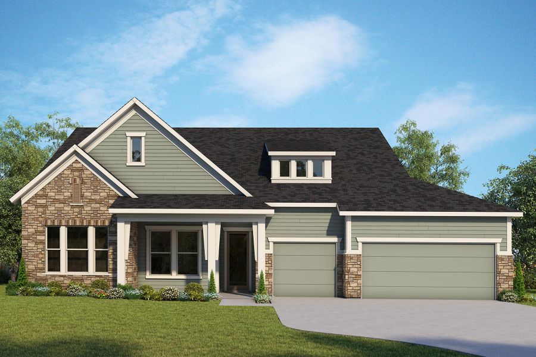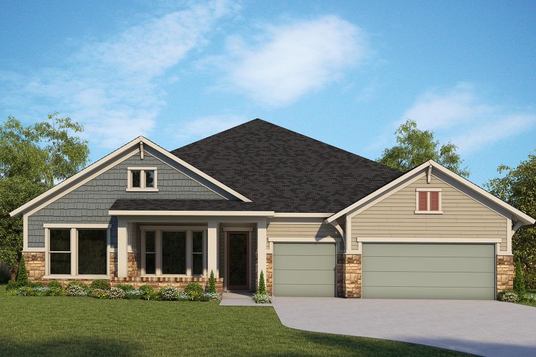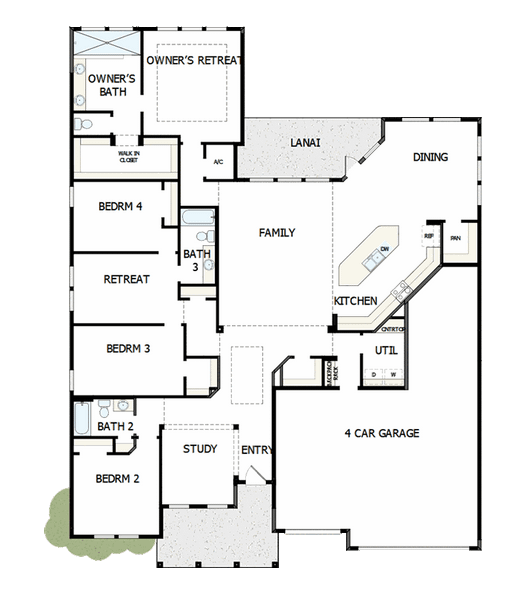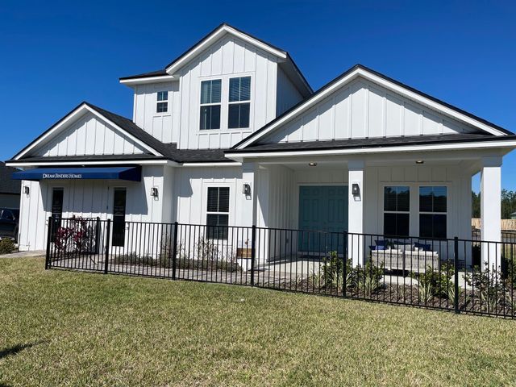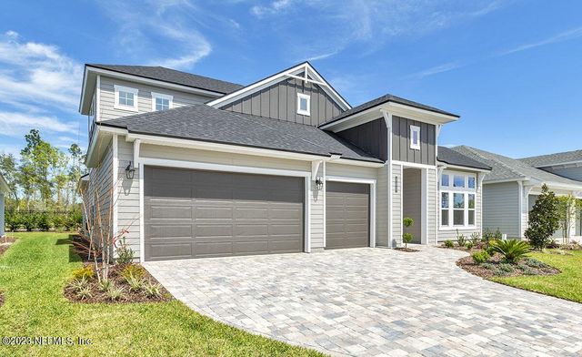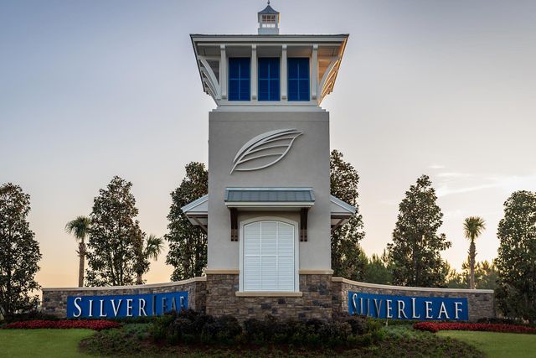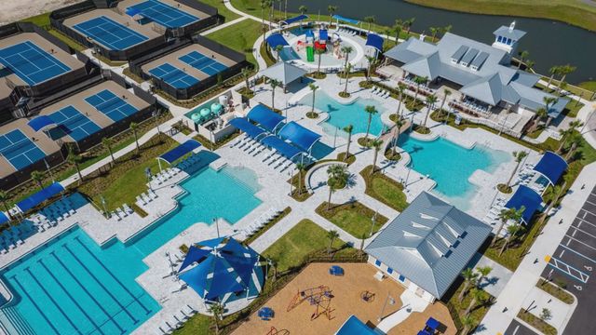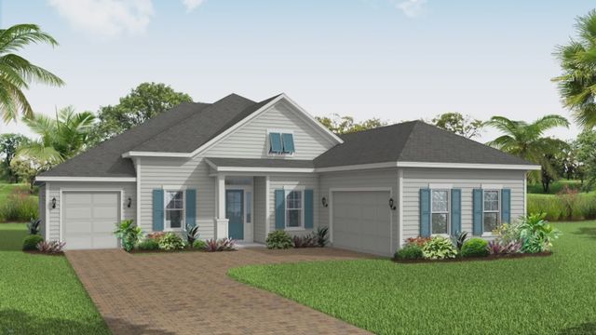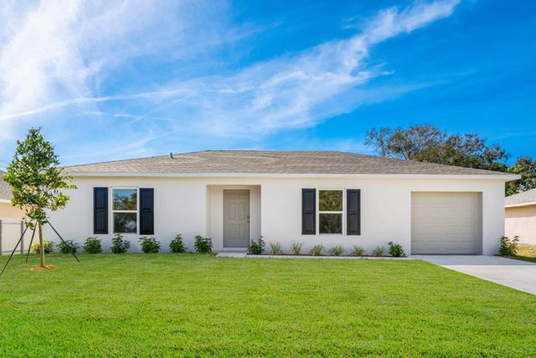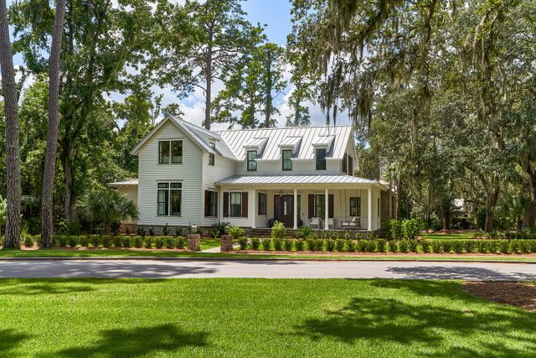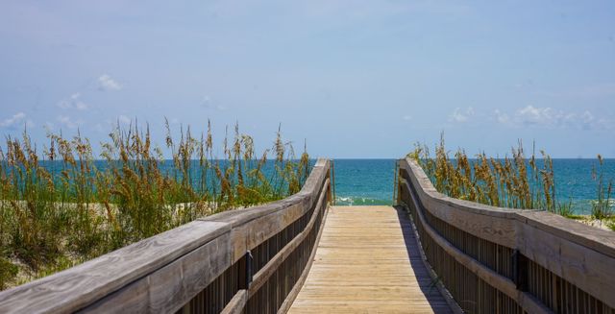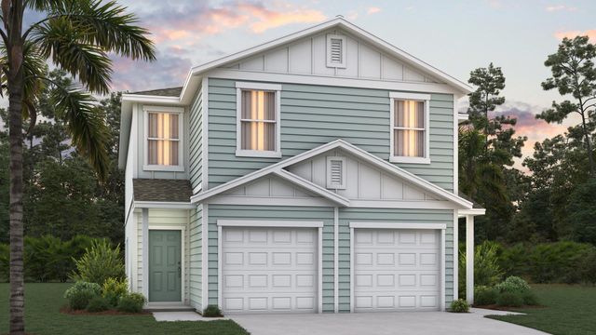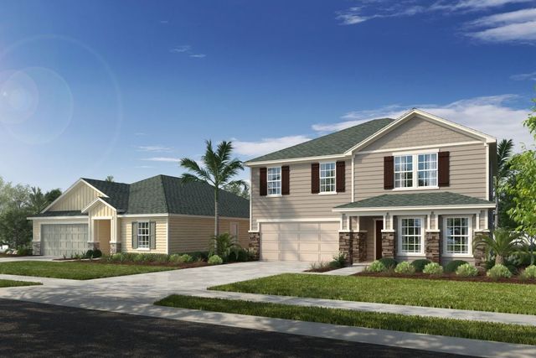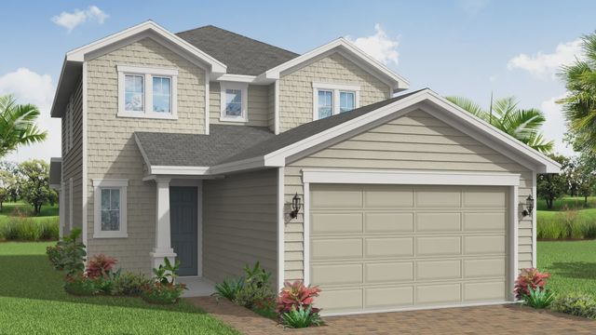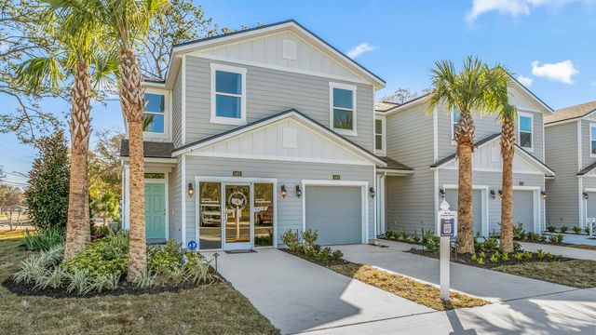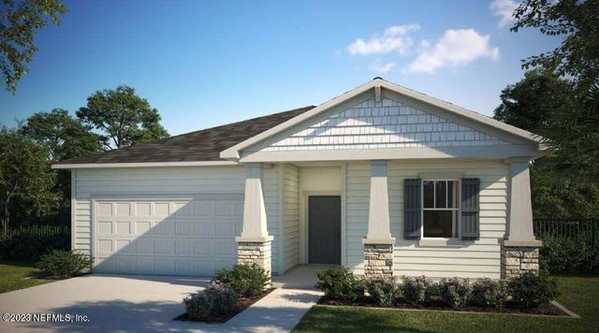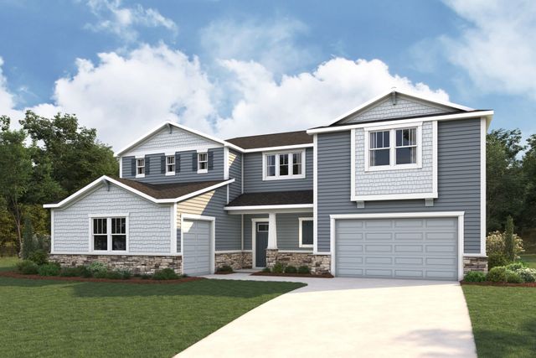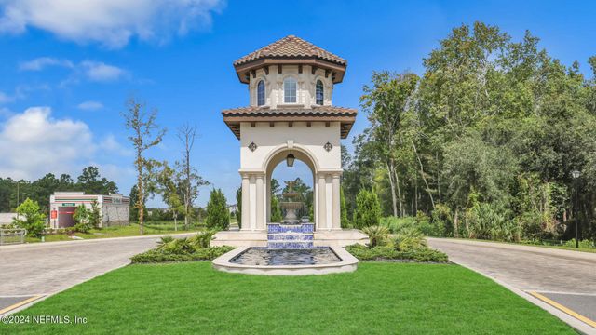Floor Plan
from $742,900
The Beecher, 37 Sparrow Creek Drive, Saint Augustine, FL 32092
4 bd · 3 ba · 1 story · 2,834 sqft
from $742,900
Home Highlights
Garage
Attached Garage
Walk-In Closet
Primary Bedroom Downstairs
Utility/Laundry Room
Dining Room
Family Room
Porch
Patio
Primary Bedroom On Main
Office/Study
Ceiling-High
Community Pool
Playground
Club House
Plan Description
Welcome to The Beecher, the new home plan with the space, style, and expert craftsmanship you need to live your best life in Saint Augustine, FL. Enjoy a quiet hour in silence and impress your cookout guests with equal ease in the shade of your lanai. Big, energy-efficient windows allow your interior design style to shine in the open and spacious living spaces. A glamorous kitchen rests at the heart of this home and overlooks the welcoming family and dining areas from the oversized island. Three spacious junior bedrooms share two full bathrooms and an out-of-the-way play area. Rest and refresh in your luxurious Owner’s Retreat, privately tucked away at the back on the home. The front study overlooks a classic covered porch, making it an ideal place for a work-from-home office or an inviting den. David Weekley’s World-class Customer Service will make the building process a delight with this charming new home plan.
Plan Details
*Pricing and availability are subject to change.- Name:
- The Beecher
- Garage spaces:
- 4
- Property status:
- Floor Plan
- Size:
- 2,834 sqft
- Stories:
- 1
- Beds:
- 4
- Baths:
- 3
Construction Details
- Builder Name:
- David Weekley Homes
Home Features & Finishes
- Appliances:
- Sprinkler System
- Cooling:
- A/C
- Garage/Parking:
- GarageAttached Garage
- Interior Features:
- Ceiling-HighWalk-In Closet
- Kitchen:
- Gas Cooktop
- Laundry facilities:
- Utility/Laundry Room
- Property amenities:
- SidewalkBasementPatioPorch
- Rooms:
- Primary Bedroom On MainOffice/StudyDining RoomFamily RoomPrimary Bedroom Downstairs

Considering this home?
Our expert will guide your tour, in-person or virtual
Need more information?
Text or call (888) 486-2818
Utility Information
- Utilities:
- Natural Gas Available, Natural Gas on Property
Oak Grove at SilverLeaf 70’ Community Details
Community Amenities
- Playground
- Club House
- Golf Course
- Tennis Courts
- Gated Community
- Community Pool
- Park Nearby
- Community Pond
- Splash Pad
- Sidewalks Available
- Waterfront View
- Walking, Jogging, Hike Or Bike Trails
- Pickleball Court
- Master Planned
- Waterfront Lots
- Shopping Nearby
Neighborhood Details
Saint Augustine, Florida
St. Johns County 32092
Schools in St. Johns County School District
GreatSchools’ Summary Rating calculation is based on 4 of the school’s themed ratings, including test scores, student/academic progress, college readiness, and equity. This information should only be used as a reference. NewHomesMate is not affiliated with GreatSchools and does not endorse or guarantee this information. Please reach out to schools directly to verify all information and enrollment eligibility. Data provided by GreatSchools.org © 2024
Average Home Price in 32092
Getting Around
Air Quality
Taxes & HOA
- Tax Year:
- 2024
- HOA fee:
- $1,700/annual
- HOA fee requirement:
- Mandatory
Estimated Monthly Payment
Recently Added Communities in this Area
Nearby Communities in Saint Augustine
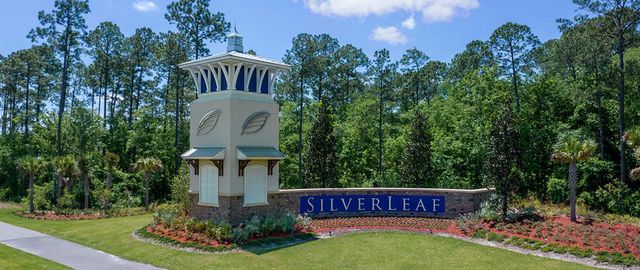
from$714,900
Oak Grove at SilverLeaf 70’
Community by David Weekley Homes
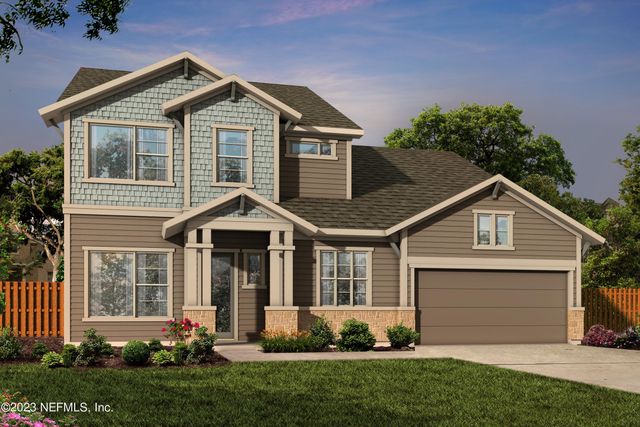
from$589,900
Oak Grove at SilverLeaf 60’
Community by David Weekley Homes
