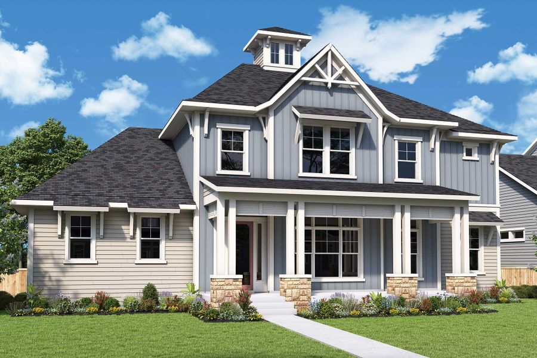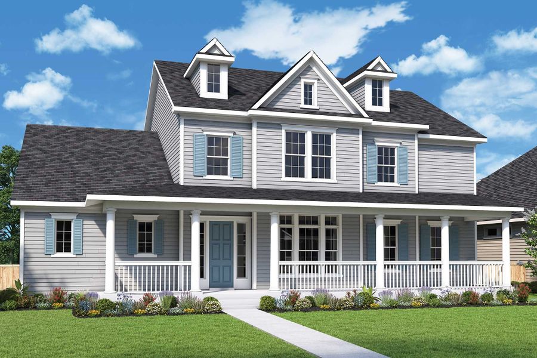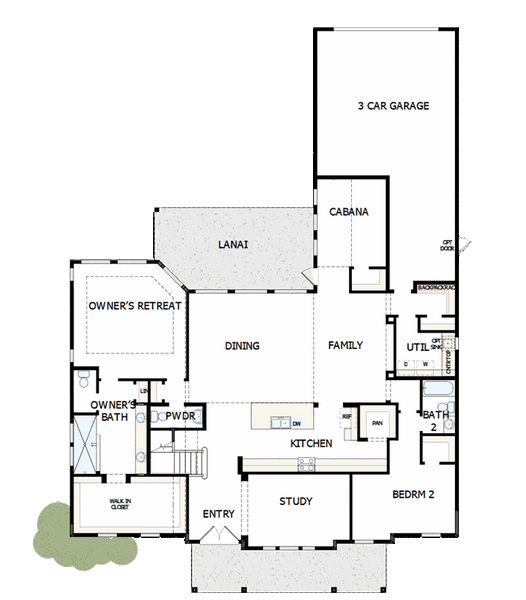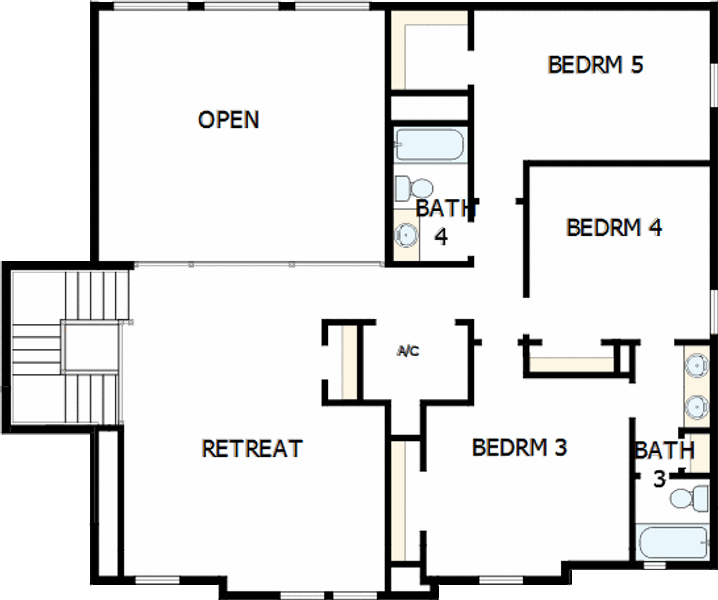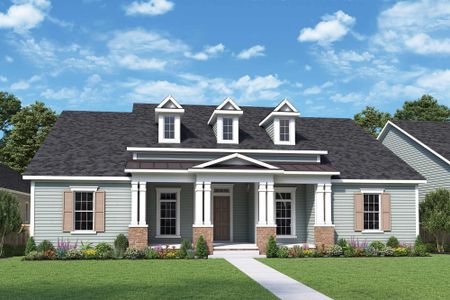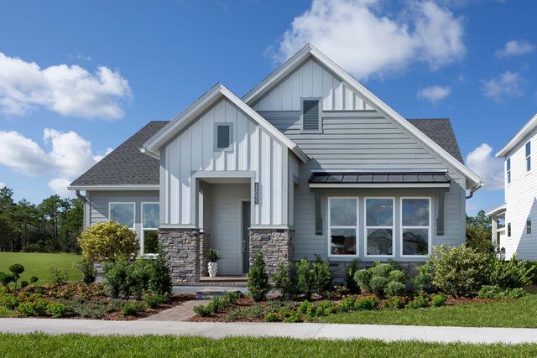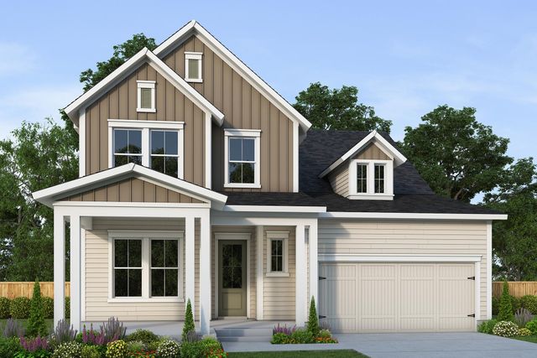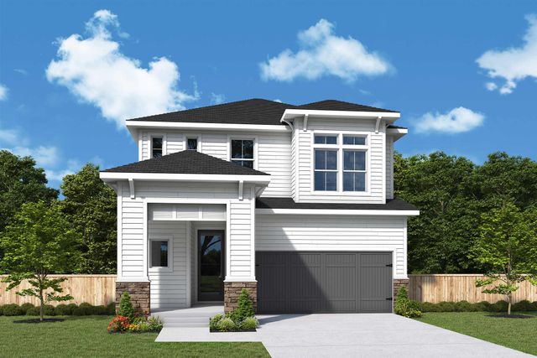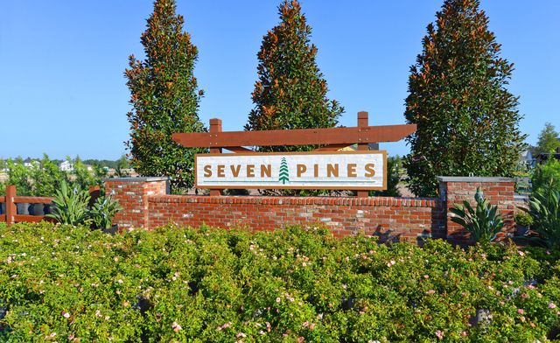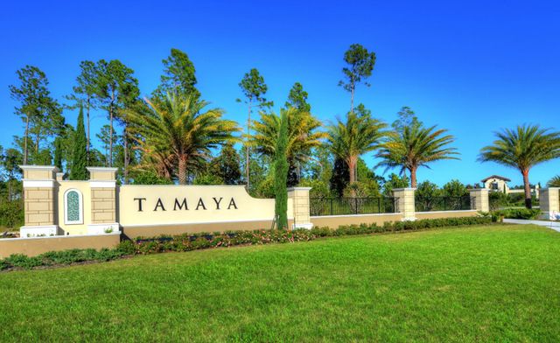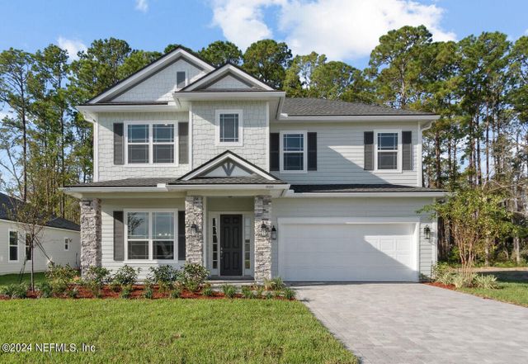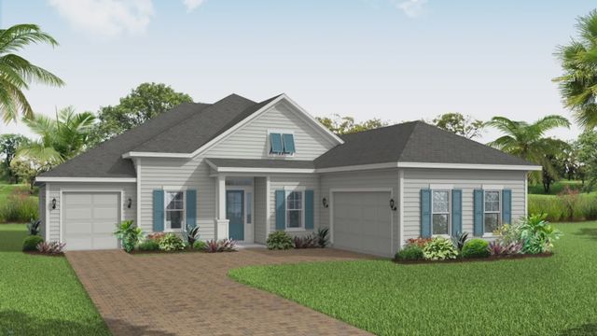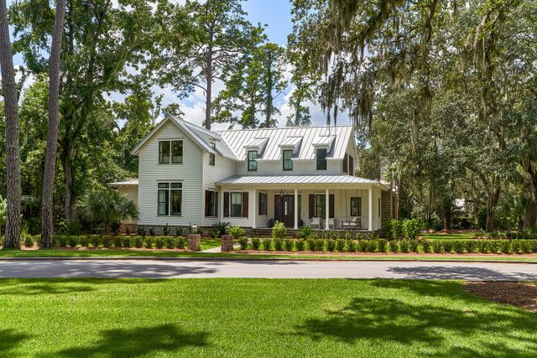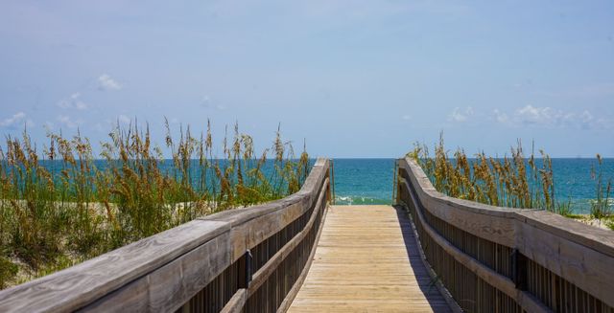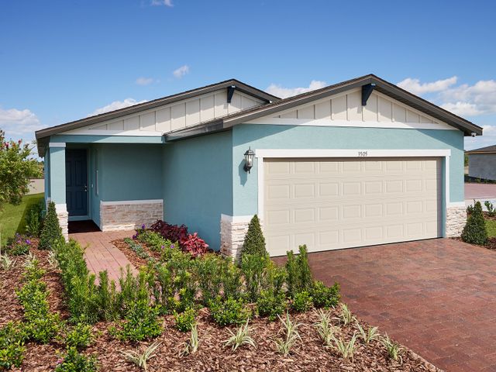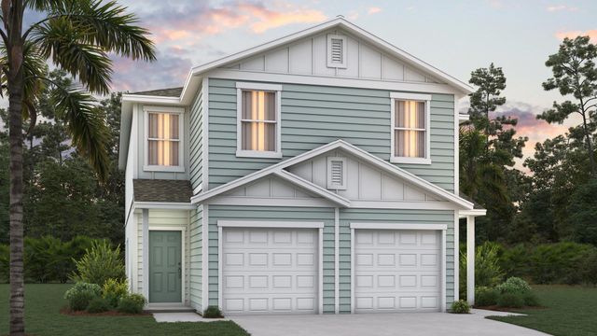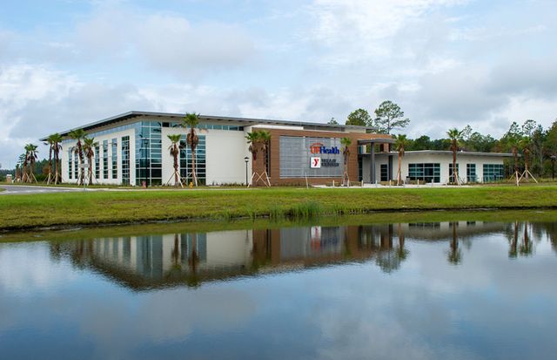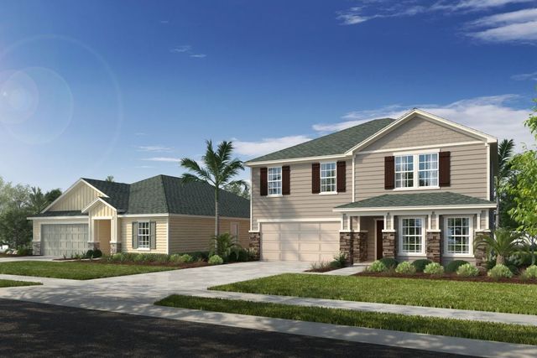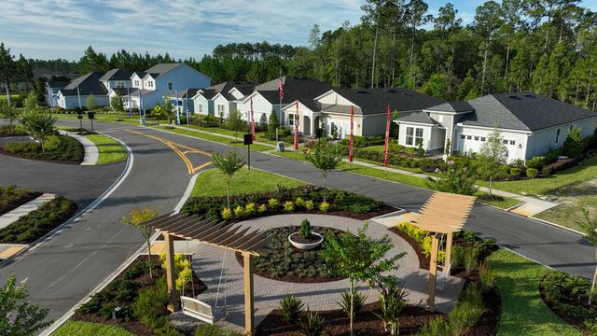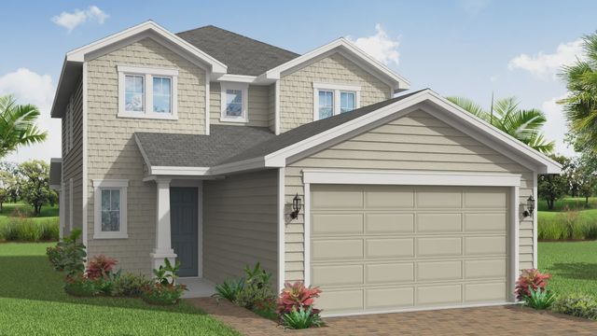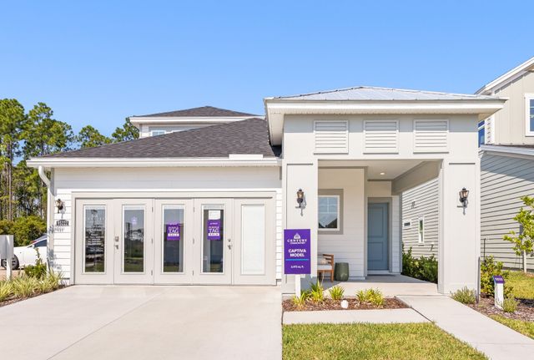Floor Plan
from $1,009,200
The Milldam, 12121 Gathering Pines Road, Jacksonville, FL 32224
5 bd · 4.5 ba · 2 stories · 3,861 sqft
from $1,009,200
Home Highlights
Garage
Attached Garage
Walk-In Closet
Primary Bedroom Downstairs
Utility/Laundry Room
Dining Room
Family Room
Porch
Office/Study
Kitchen
Ceiling-High
Community Pool
Playground
Club House
Sprinkler System
Plan Description
Explore The Milldam floor plan’s superb balance of energy-efficiency, individual privacy, and impressive style. This two-story masterpiece by David Weekley Homes easily adapts to your family’s unique lifestyle with a covered front porch, study, sunny cabana, shady lanai, and a sprawling upstairs retreat. Each junior bedroom provides spacious comforts for growing family members. Soaring ceilings and grand windows allow your interior décor to shine in the sunny dining and family areas. The glamorous kitchen includes a deluxe pantry, expansive cabinetry, and a center island. Refresh and relax every day in your Owner’s Retreat, complete with a spa-day bathroom and a deluxe walk-in closet. Experience the benefits of our Brand Promise in this new home plan for Jacksonville’s Seven Pines community.
Plan Details
*Pricing and availability are subject to change.- Name:
- The Milldam
- Garage spaces:
- 3
- Property status:
- Floor Plan
- Size:
- 3,861 sqft
- Stories:
- 2
- Beds:
- 5
- Baths:
- 4.5
Construction Details
- Builder Name:
- David Weekley Homes
Home Features & Finishes
- Appliances:
- Sprinkler System
- Garage/Parking:
- GarageAttached Garage
- Interior Features:
- Ceiling-HighWalk-In ClosetPantry
- Kitchen:
- Gas Cooktop
- Laundry facilities:
- Stackable Washer/DryerUtility/Laundry Room
- Property amenities:
- Smart Home SystemPorch
- Rooms:
- KitchenOffice/StudyDining RoomFamily RoomOpen Concept FloorplanPrimary Bedroom Downstairs

Considering this home?
Our expert will guide your tour, in-person or virtual
Need more information?
Text or call (888) 486-2818
Utility Information
- Utilities:
- Natural Gas Available, Natural Gas on Property
Seven Pines 70' Rear Entry Community Details
Community Amenities
- Dining Nearby
- Dog Park
- Playground
- Lake Access
- Fitness Center/Exercise Area
- Club House
- Sport Court
- Gated Community
- Community Pool
- Park Nearby
- Community Pond
- Fishing Pond
- Splash Pad
- Cabana
- Greenbelt View
- Waterfront View
- Walking, Jogging, Hike Or Bike Trails
- Beach Access
- Resort-Style Pool
- Gym
- Lap Pool
- Master Planned
- Waterfront Lots
- Shopping Nearby
Neighborhood Details
Jacksonville, Florida
Duval County 32224
Schools in Duval County School District
GreatSchools’ Summary Rating calculation is based on 4 of the school’s themed ratings, including test scores, student/academic progress, college readiness, and equity. This information should only be used as a reference. NewHomesMate is not affiliated with GreatSchools and does not endorse or guarantee this information. Please reach out to schools directly to verify all information and enrollment eligibility. Data provided by GreatSchools.org © 2024
Average Home Price in 32224
Getting Around
Air Quality
Taxes & HOA
- Tax Rate:
- 1.35%
- HOA fee:
- $90/annual
- HOA fee requirement:
- Mandatory
