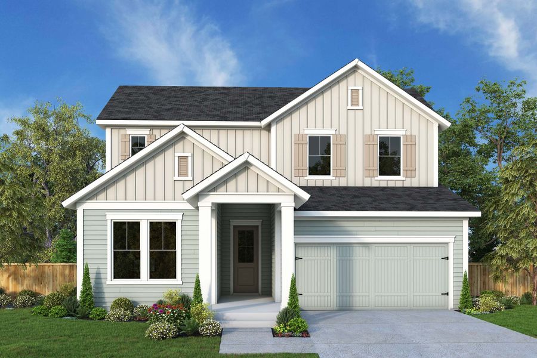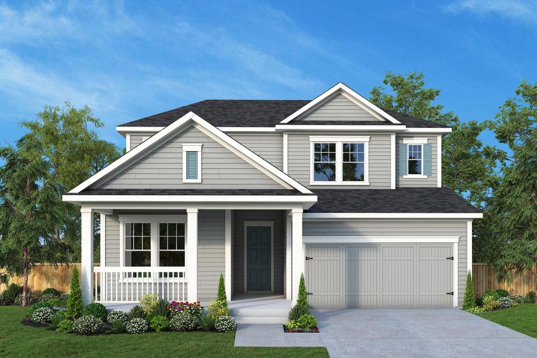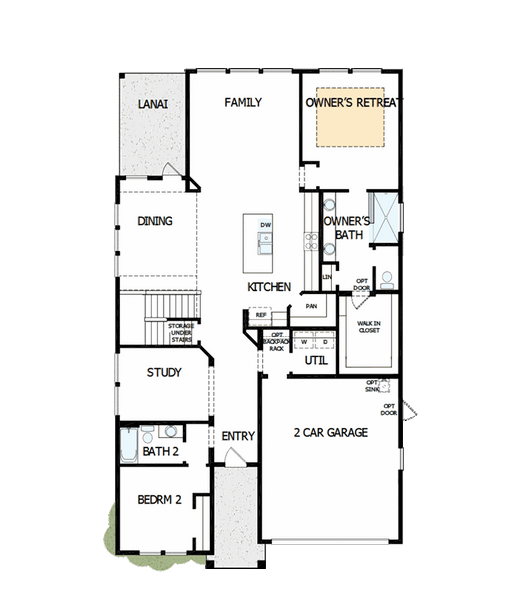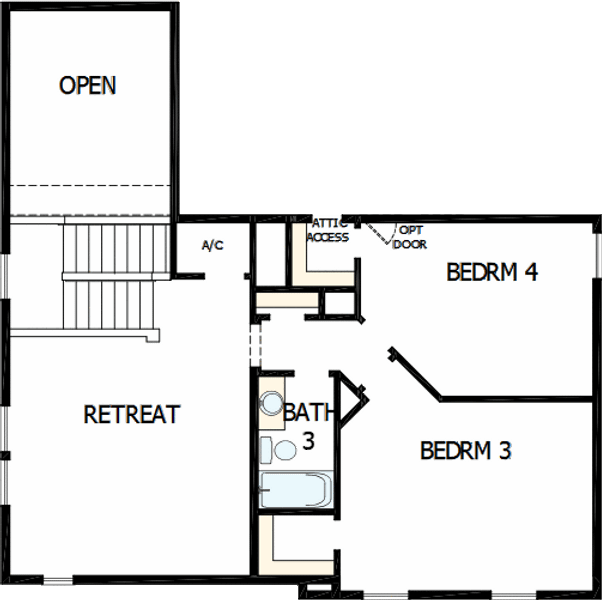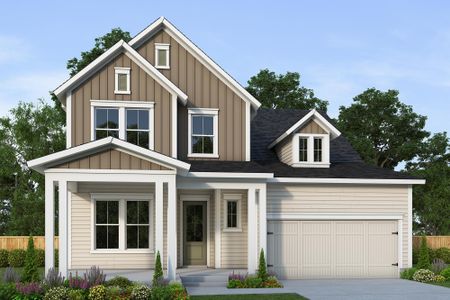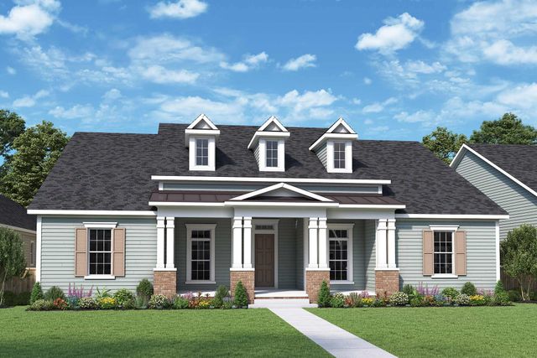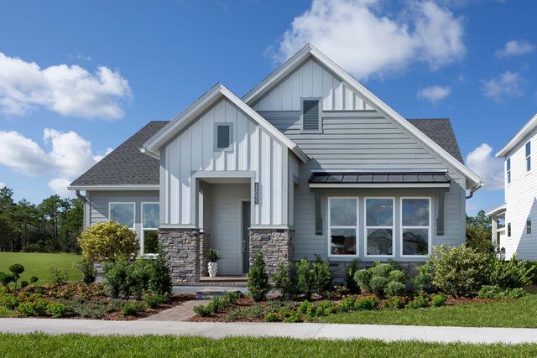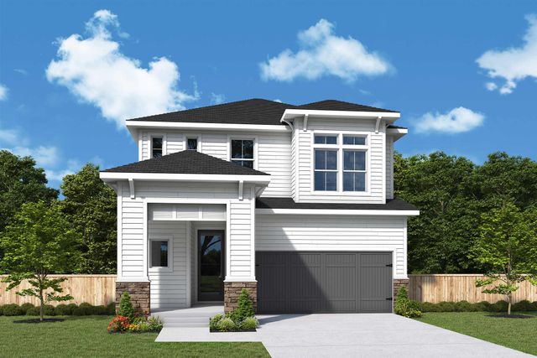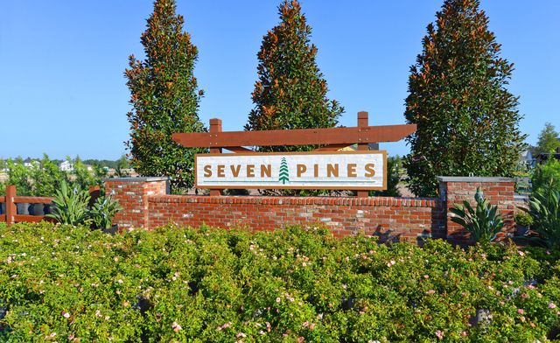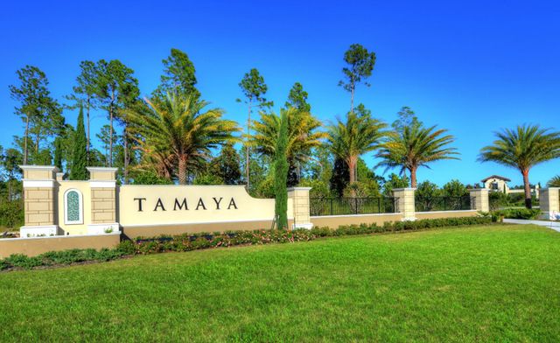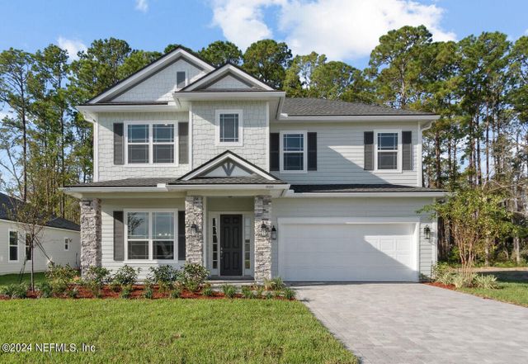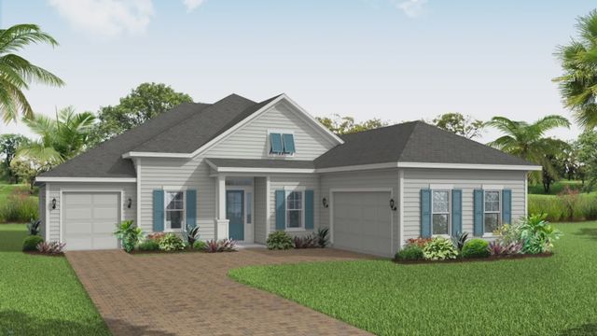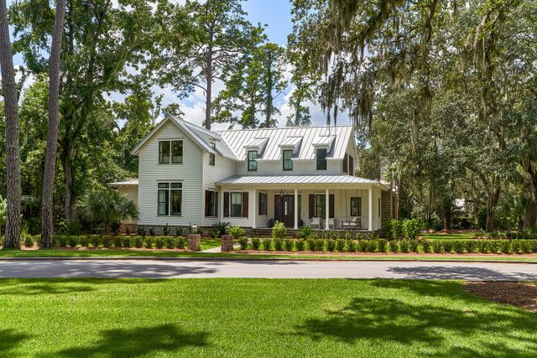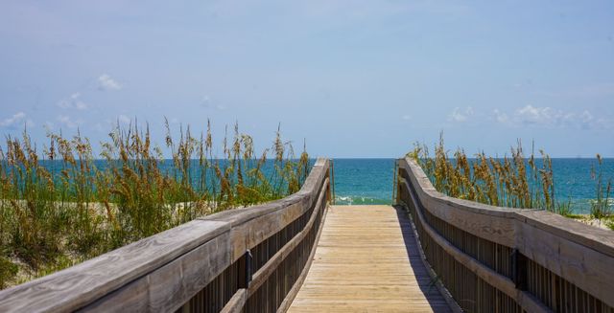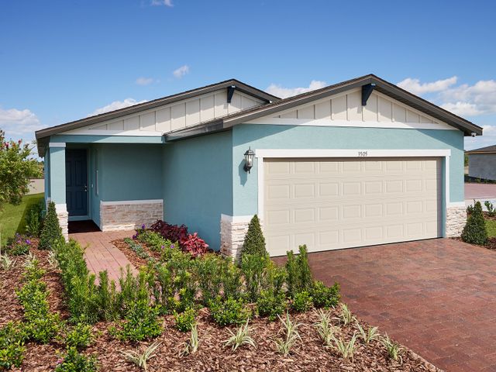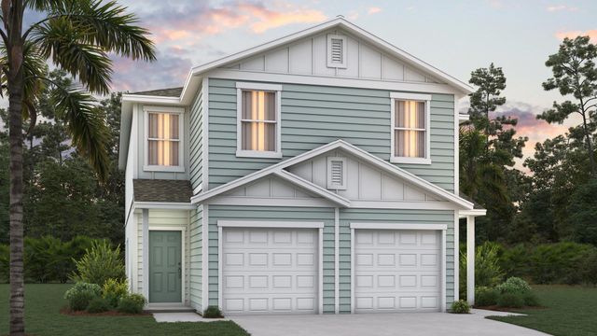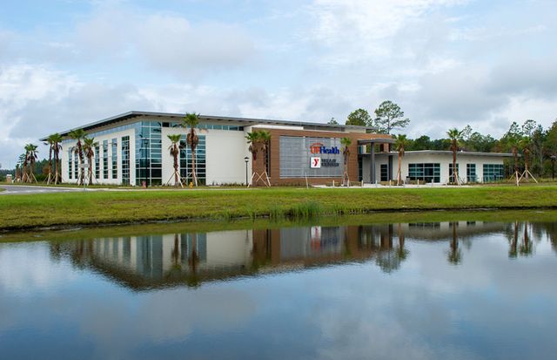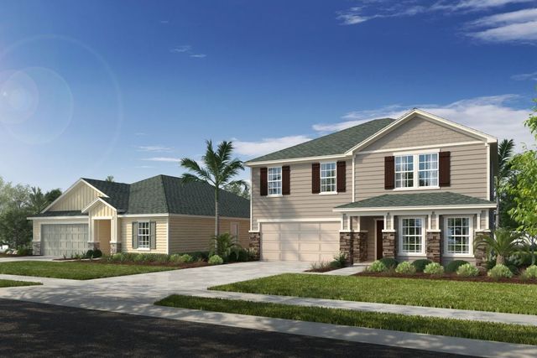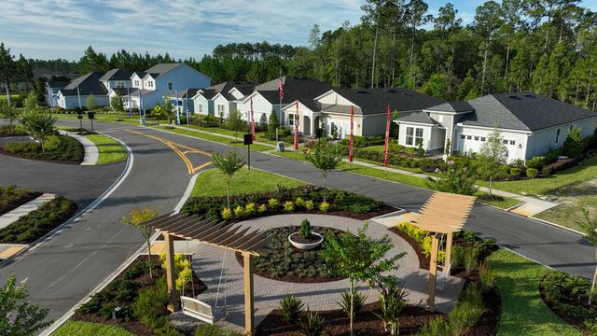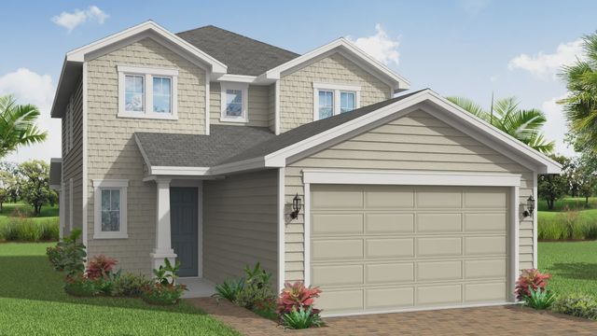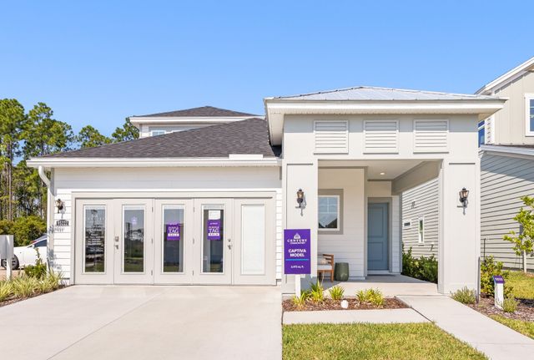Floor Plan
from $719,800
The Saw Mill, 12121 Gathering Pines Road, Jacksonville, FL 32224
4 bd · 3 ba · 2 stories · 2,846 sqft
from $719,800
Home Highlights
Garage
Attached Garage
Walk-In Closet
Primary Bedroom Downstairs
Utility/Laundry Room
Dining Room
Family Room
Office/Study
Ceiling-High
Community Pool
Playground
Club House
Sprinkler System
Plan Description
The Saw Mill floor plan by David Weekley Homes in Jacksonville blends timeless luxury with top-quality craftsmanship to create a uniquely inviting place to make your own. Your spacious lanai offers a glorious relaxation spot for picture-perfect evenings and memorable weekend activities. Create your ideal living, dining, and entertaining rooms on the open-concept main level of this home. The downstairs guest room and upstairs secondary bedrooms each provide ample privacy and unique appeal. Design an organized home office or a refined sitting room in the sleek study. Your grand Owner’s Retreat presents a beautiful way to begin and end each day, and includes a spa-inspired bathroom and a large walk-in closet. Share collaborative cuisine experiences in the gourmet kitchen, which features an oversized pantry and a family breakfast island. The tremendous upstairs retreat makes a great fun and games lounge or a family movie theater.
Plan Details
*Pricing and availability are subject to change.- Name:
- The Saw Mill
- Garage spaces:
- 2
- Property status:
- Floor Plan
- Size:
- 2,846 sqft
- Stories:
- 2
- Beds:
- 4
- Baths:
- 3
Construction Details
- Builder Name:
- David Weekley Homes
Home Features & Finishes
- Appliances:
- Sprinkler System
- Garage/Parking:
- GarageAttached Garage
- Interior Features:
- Ceiling-HighWalk-In Closet
- Kitchen:
- Gas Cooktop
- Laundry facilities:
- Stackable Washer/DryerUtility/Laundry Room
- Property amenities:
- Smart Home System
- Rooms:
- Office/StudyDining RoomFamily RoomPrimary Bedroom Downstairs

Considering this home?
Our expert will guide your tour, in-person or virtual
Need more information?
Text or call (888) 486-2818
Utility Information
- Utilities:
- Natural Gas Available, Natural Gas on Property
Seven Pines 50' Front Entry Community Details
Community Amenities
- Dining Nearby
- Dog Park
- Playground
- Lake Access
- Fitness Center/Exercise Area
- Club House
- Sport Court
- Gated Community
- Community Pool
- Park Nearby
- Community Pond
- Fishing Pond
- Splash Pad
- Cabana
- Greenbelt View
- Waterfront View
- Walking, Jogging, Hike Or Bike Trails
- Kayak/Canoe Launch Pad
- Beach Access
- Resort-Style Pool
- Gym
- Lap Pool
- Master Planned
- Waterfront Lots
- Shopping Nearby
Neighborhood Details
Jacksonville, Florida
Duval County 32224
Schools in Duval County School District
GreatSchools’ Summary Rating calculation is based on 4 of the school’s themed ratings, including test scores, student/academic progress, college readiness, and equity. This information should only be used as a reference. NewHomesMate is not affiliated with GreatSchools and does not endorse or guarantee this information. Please reach out to schools directly to verify all information and enrollment eligibility. Data provided by GreatSchools.org © 2024
Average Home Price in 32224
Getting Around
Air Quality
Taxes & HOA
- Tax Rate:
- 1.35%
- HOA fee:
- $90/annual
- HOA fee requirement:
- Mandatory
