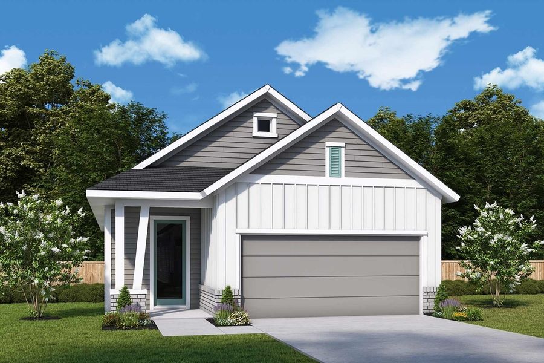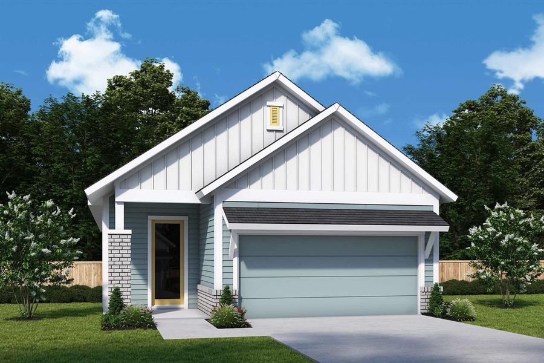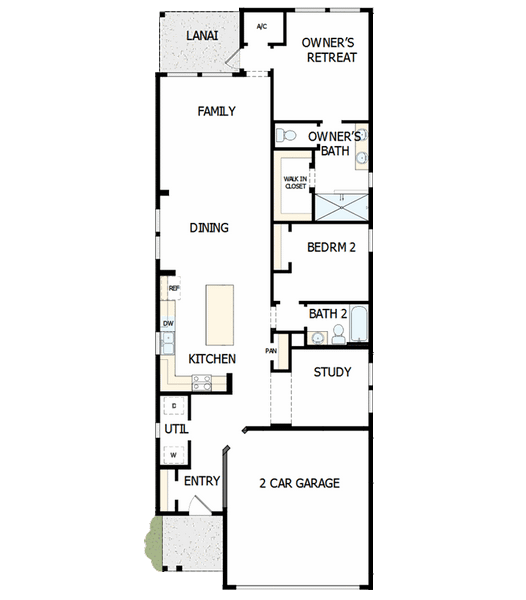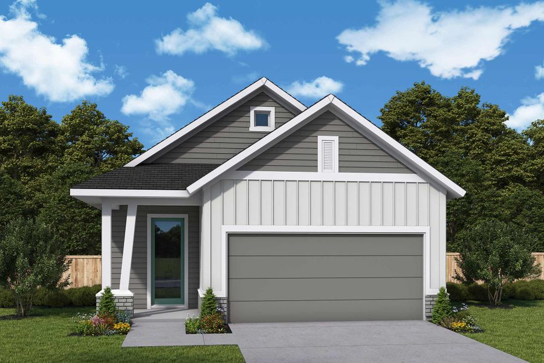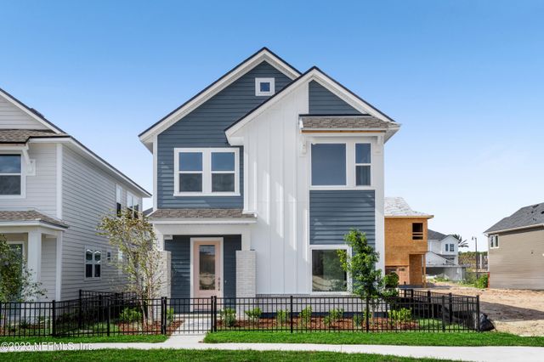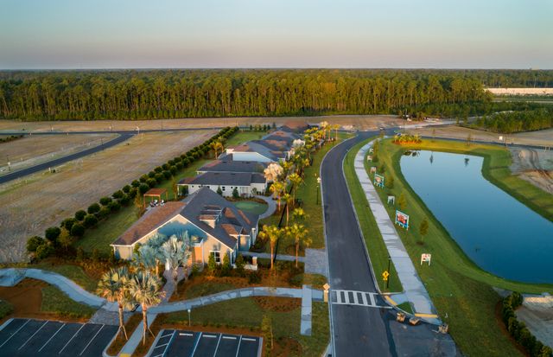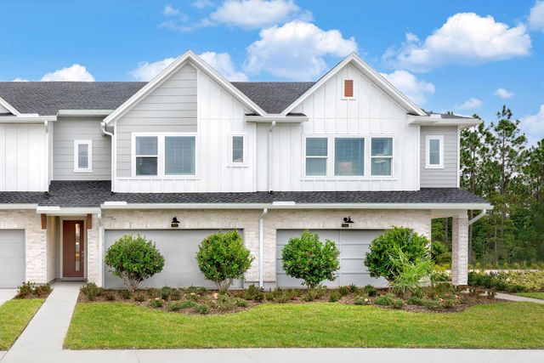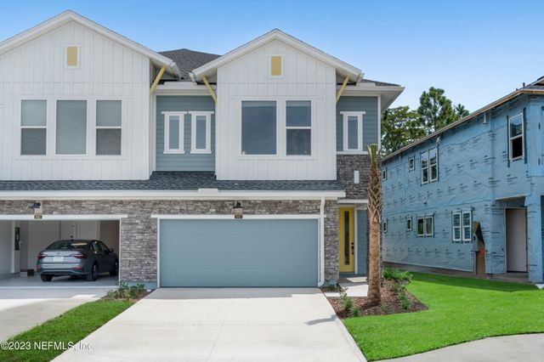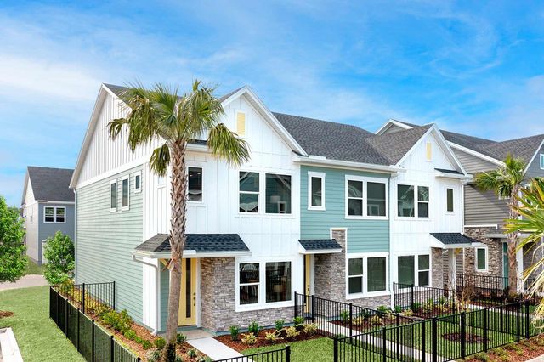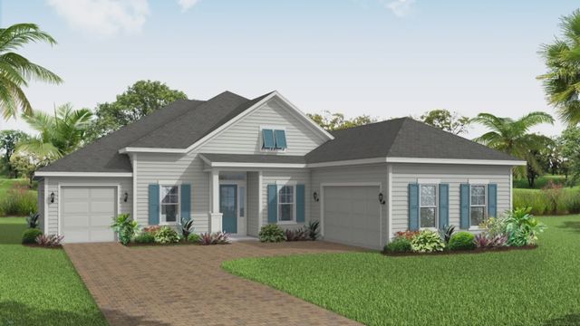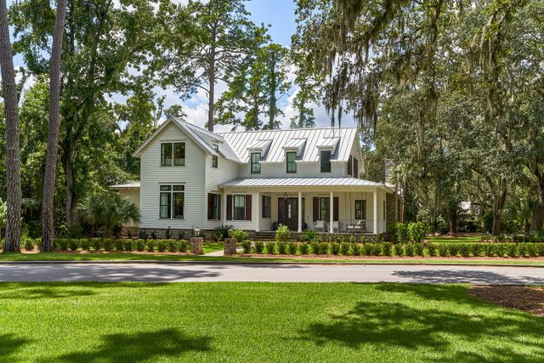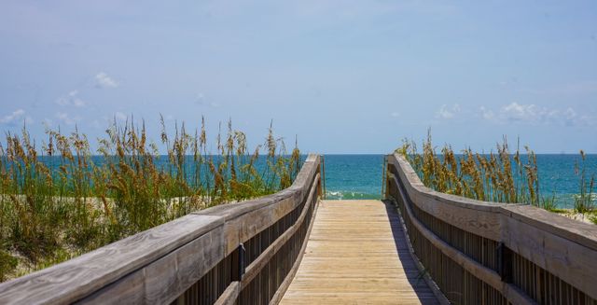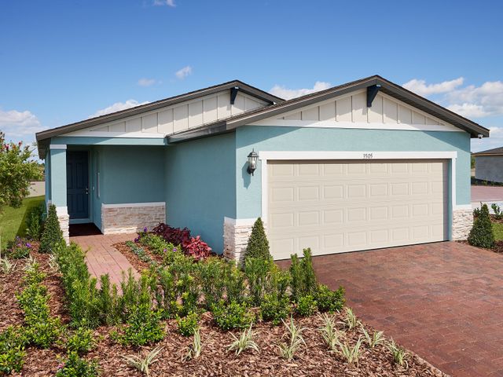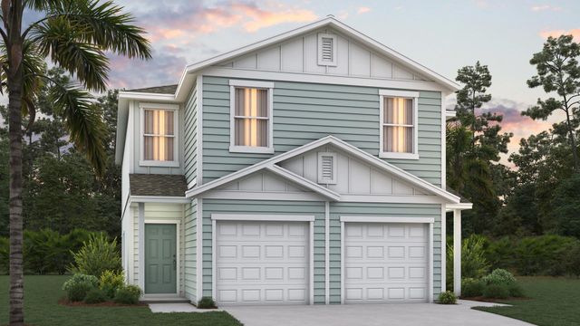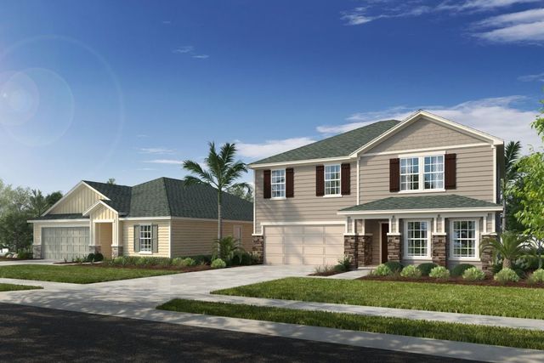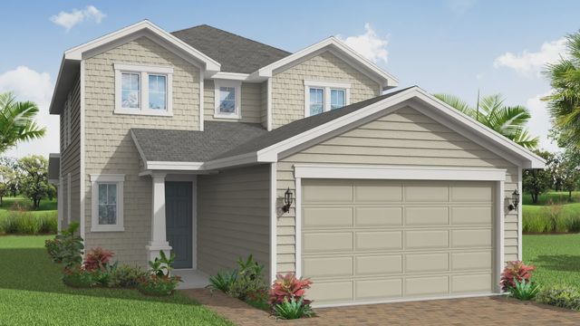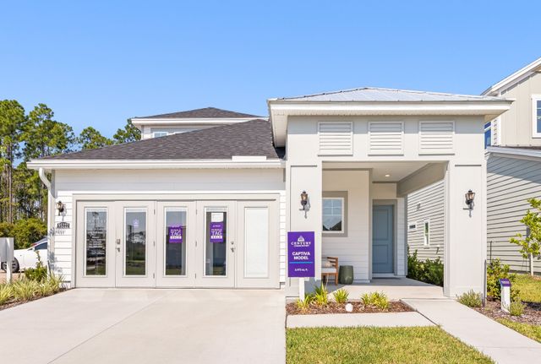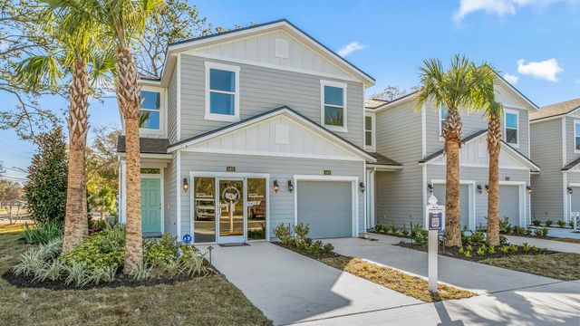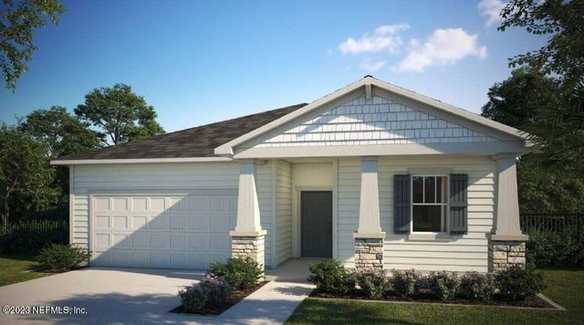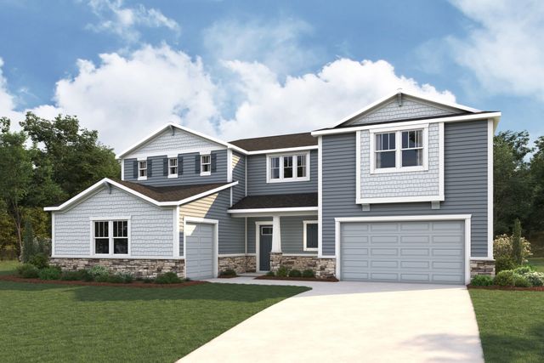Floor Plan
from $453,900
The Whitly, 11325 Catalyst Road, Jacksonville, FL 32256
2 bd · 2 ba · 1 story · 1,540 sqft
from $453,900
Home Highlights
Garage
Attached Garage
Walk-In Closet
Primary Bedroom Downstairs
Utility/Laundry Room
Dining Room
Family Room
Patio
Primary Bedroom On Main
Community Pool
Playground
Sidewalks Available
Plan Description
Comfort and luxury inspire every lifestyle refinement of The Whitley floor plan by David Weekley Homes. Craft a social lounge, game night HQ or home office in the inviting study. A tasteful kitchen rests at the heart of this home, balancing impressive style with easy function, all while maintaining an open design that flows throughout the main level. The serene lanai expands your living space into the great outdoors. Leave the outside world behind and lavish in your Owner’s Retreat, featuring a superb bathroom and walk-in closet. The guest bedroom provides privacy and individual appeal. Experience the LifeDesign℠ advantages of your new home in the Granville at eTown community in Jacksonville, FL.
Plan Details
*Pricing and availability are subject to change.- Name:
- The Whitly
- Garage spaces:
- 2
- Property status:
- Floor Plan
- Size:
- 1,540 sqft
- Stories:
- 1
- Beds:
- 2
- Baths:
- 2
Construction Details
- Builder Name:
- David Weekley Homes
Home Features & Finishes
- Garage/Parking:
- GarageAttached Garage
- Interior Features:
- Walk-In Closet
- Kitchen:
- Gas Cooktop
- Laundry facilities:
- Utility/Laundry Room
- Property amenities:
- BasementBathtub in primaryPatio
- Rooms:
- Primary Bedroom On MainDining RoomFamily RoomPrimary Bedroom Downstairs

Considering this home?
Our expert will guide your tour, in-person or virtual
Need more information?
Text or call (888) 486-2818
Utility Information
- Utilities:
- Natural Gas Available, Natural Gas on Property
Granville at eTown 38' Community Details
Community Amenities
- Dining Nearby
- Dog Park
- Playground
- Fitness Center/Exercise Area
- Gated Community
- Community Pool
- Amenity Center
- Rooftop
- Yoga Zone
- Sidewalks Available
- Walking, Jogging, Hike Or Bike Trails
- Fully Maintained Lawns
- Gathering Space
- Resort-Style Pool
- Gym
- Event Lawn
- Entertainment
- Lap Pool
- Master Planned
- Shopping Nearby
- Grounds Care
Neighborhood Details
Jacksonville, Florida
Duval County 32256
Schools in Duval County School District
GreatSchools’ Summary Rating calculation is based on 4 of the school’s themed ratings, including test scores, student/academic progress, college readiness, and equity. This information should only be used as a reference. NewHomesMate is not affiliated with GreatSchools and does not endorse or guarantee this information. Please reach out to schools directly to verify all information and enrollment eligibility. Data provided by GreatSchools.org © 2024
Average Home Price in 32256
Getting Around
Air Quality
Taxes & HOA
- Tax Year:
- 2024
- Tax Rate:
- 1.1%
- HOA fee:
- $290/monthly
- HOA fee requirement:
- Mandatory
