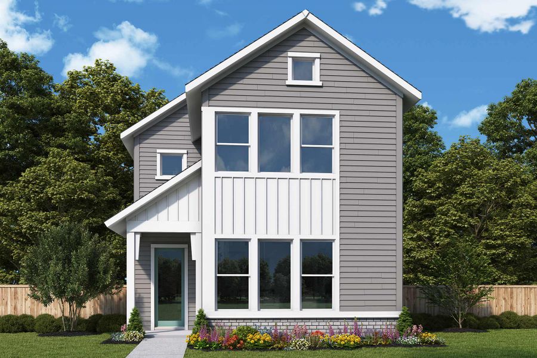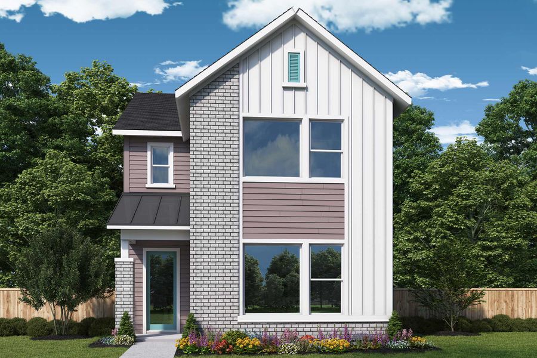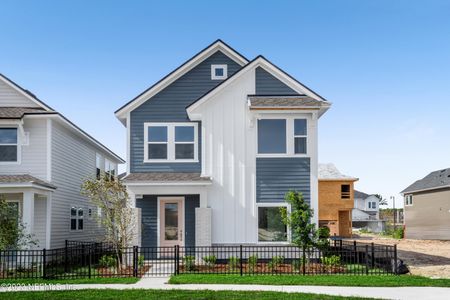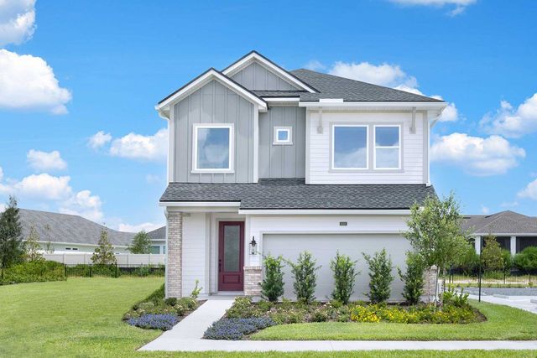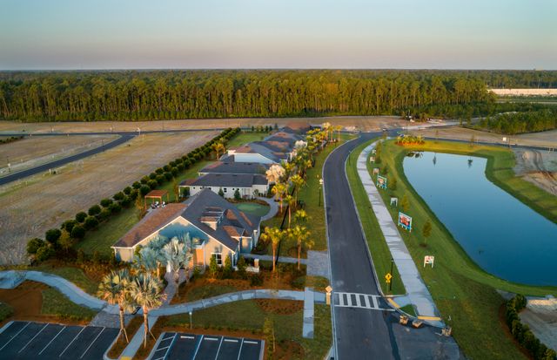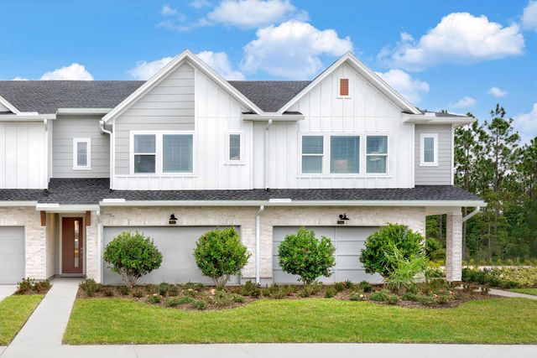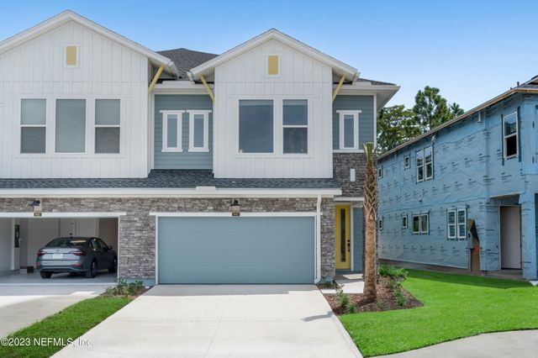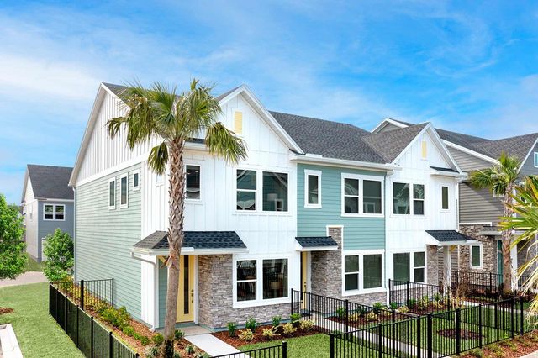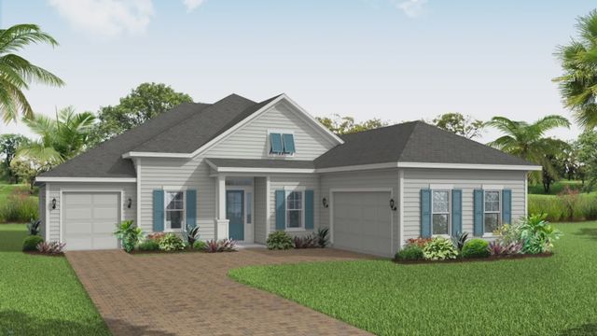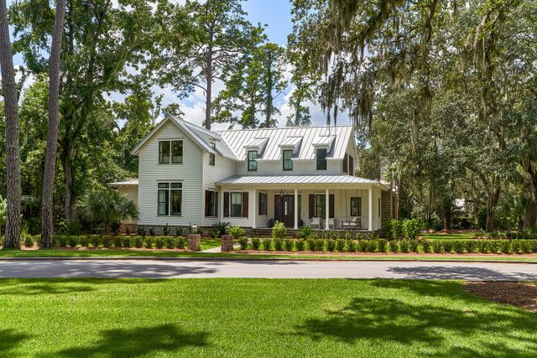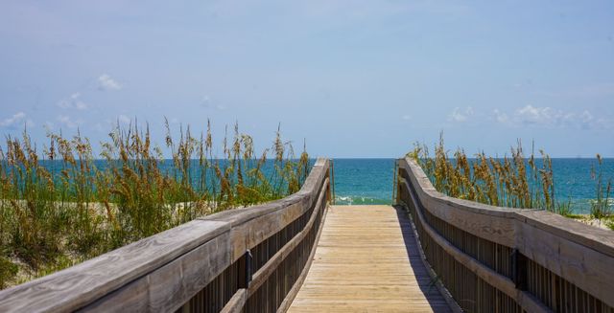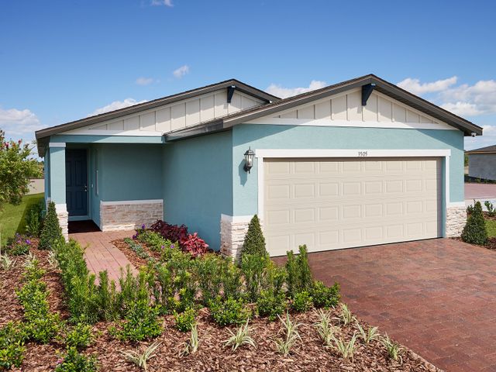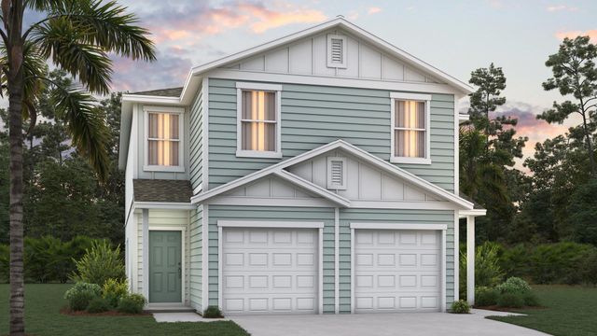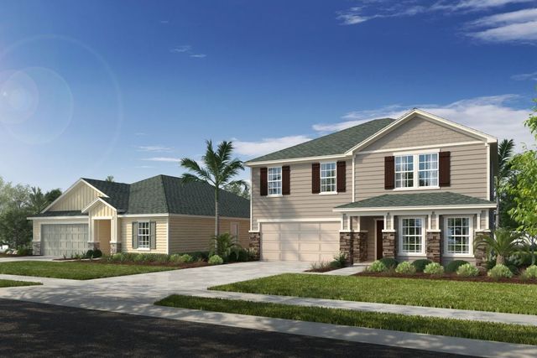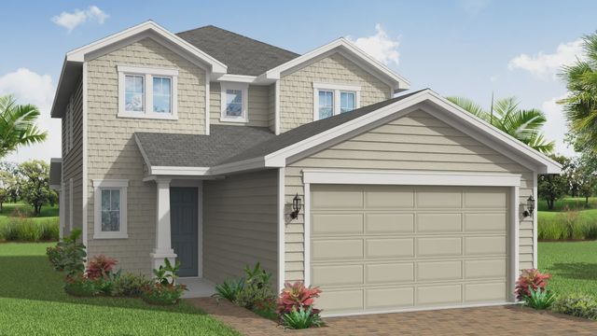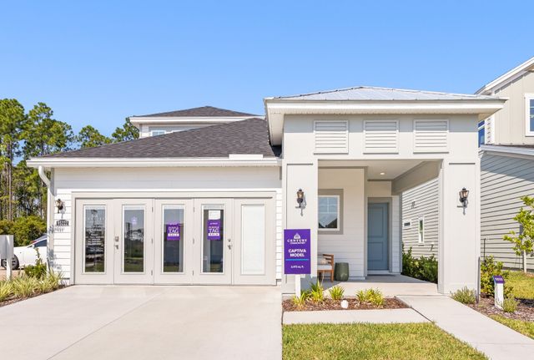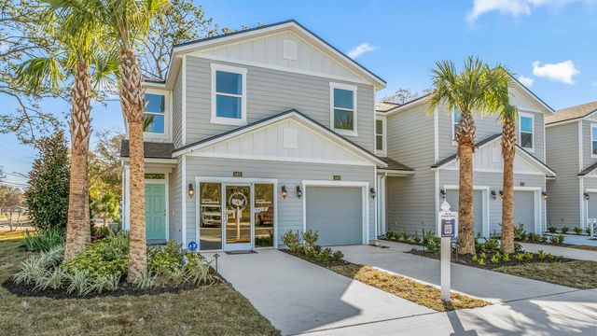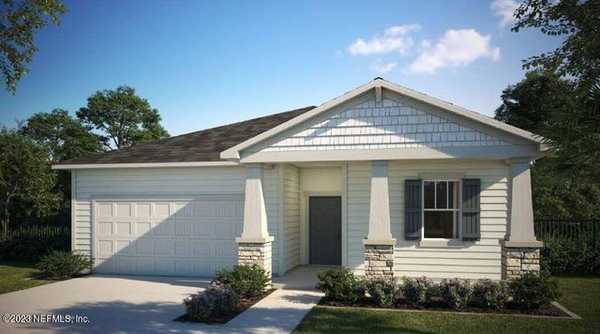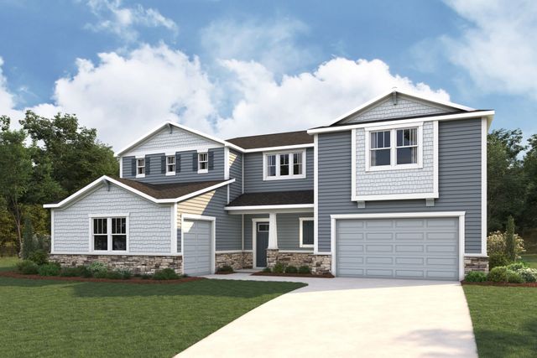Floor Plan
from $437,900
The Graywood, 11325 Catalyst Road, Jacksonville, FL 32256
3 bd · 2.5 ba · 2 stories · 2,329 sqft
from $437,900
Home Highlights
Garage
Attached Garage
Walk-In Closet
Utility/Laundry Room
Dining Room
Family Room
Primary Bedroom Upstairs
Community Patio
Community Pool
Playground
Sidewalks Available
Plan Description
Make your new home dreams a reality with the innovative Graywood floor plan by David Weekley Homes of Jacksonville. The open-concept gathering spaces on the first floor offer elegant opportunities to apply your interior décor style. Culinary masterpieces and quick, easy meals are equally suited to the gourmet kitchen, which includes an impressive center island overlooking the home’s sunny living area and a large pantry. A family game room, hobby workshop, or home office will be right at home in the upstairs retreat. Both secondary bedrooms are designed with individual privacy and unique personalities in mind. Your sensational Owner’s Retreat includes an en suite bathroom and a large walk-in closet. How do you imagine your #LivingWeekley experience in this new home in Granville at eTown?
Plan Details
*Pricing and availability are subject to change.- Name:
- The Graywood
- Garage spaces:
- 2
- Property status:
- Floor Plan
- Size:
- 2,329 sqft
- Stories:
- 2
- Beds:
- 3
- Baths:
- 2.5
Construction Details
- Builder Name:
- David Weekley Homes
Home Features & Finishes
- Garage/Parking:
- GarageAttached Garage
- Interior Features:
- Walk-In Closet
- Kitchen:
- Gas Cooktop
- Laundry facilities:
- Laundry Facilities On Upper LevelUtility/Laundry Room
- Property amenities:
- Bathtub in primary
- Rooms:
- Dining RoomFamily RoomPrimary Bedroom Upstairs

Considering this home?
Our expert will guide your tour, in-person or virtual
Need more information?
Text or call (888) 486-2818
Utility Information
- Utilities:
- Natural Gas Available, Natural Gas on Property
Granville at eTown 34' Community Details
Community Amenities
- Dining Nearby
- Dog Park
- Playground
- Fitness Center/Exercise Area
- Gated Community
- Community Pool
- Amenity Center
- Rooftop
- Yoga Zone
- Maintenance On-Site
- Sidewalks Available
- Walking, Jogging, Hike Or Bike Trails
- Fully Maintained Lawns
- Gathering Space
- Resort-Style Pool
- Gym
- Event Lawn
- Entertainment
- Lap Pool
- Master Planned
- Shopping Nearby
- Grounds Care
- Community Patio
Neighborhood Details
Jacksonville, Florida
Duval County 32256
Schools in Duval County School District
GreatSchools’ Summary Rating calculation is based on 4 of the school’s themed ratings, including test scores, student/academic progress, college readiness, and equity. This information should only be used as a reference. NewHomesMate is not affiliated with GreatSchools and does not endorse or guarantee this information. Please reach out to schools directly to verify all information and enrollment eligibility. Data provided by GreatSchools.org © 2024
Average Home Price in 32256
Getting Around
Air Quality
Taxes & HOA
- Tax Year:
- 2023
- Tax Rate:
- 1.1%
- HOA fee:
- $750/quarterly
- HOA fee requirement:
- Mandatory
