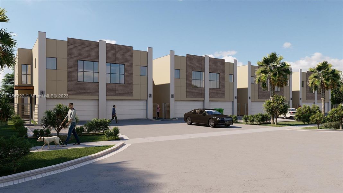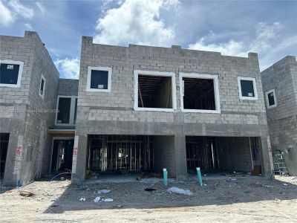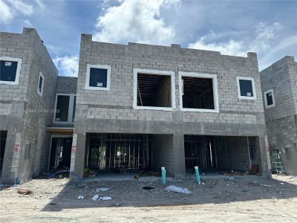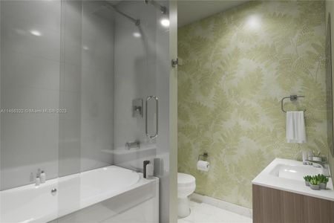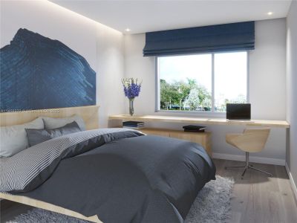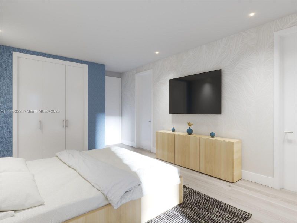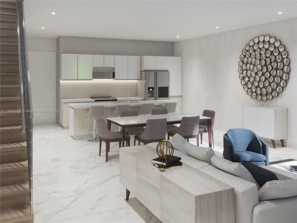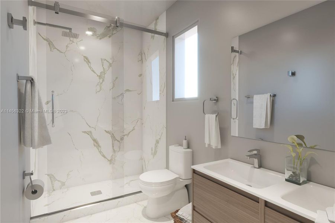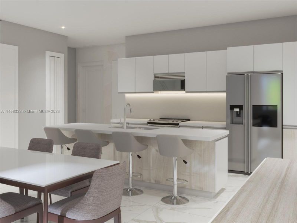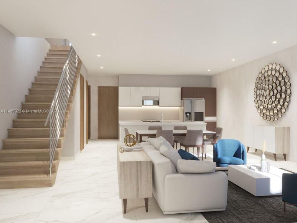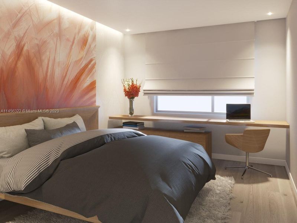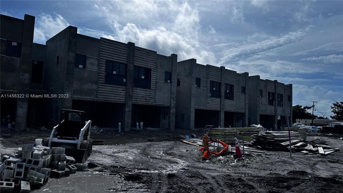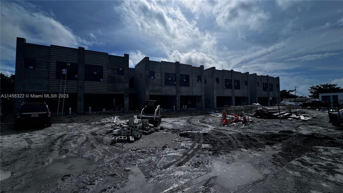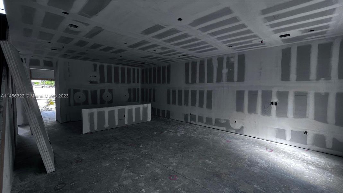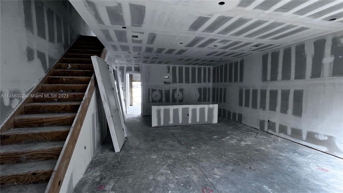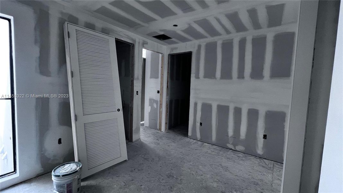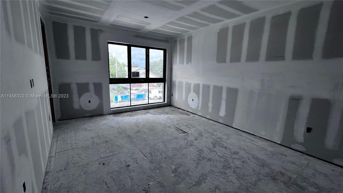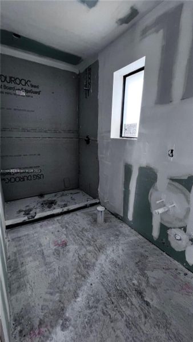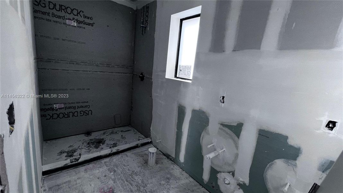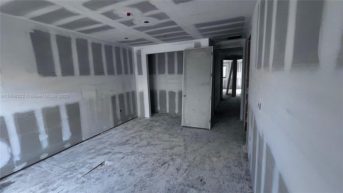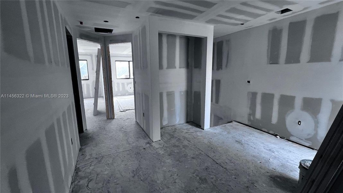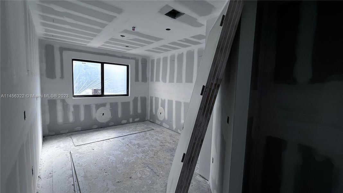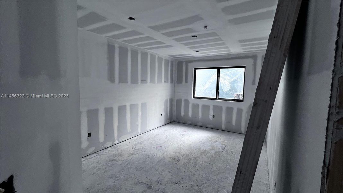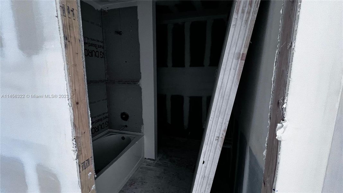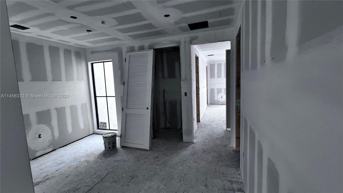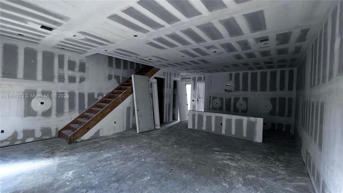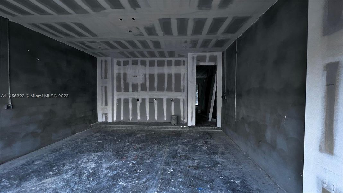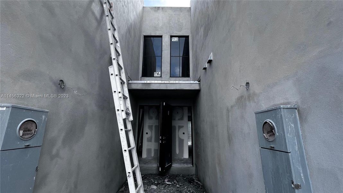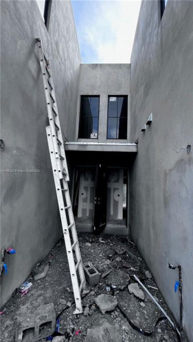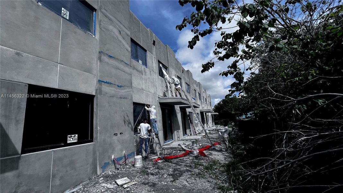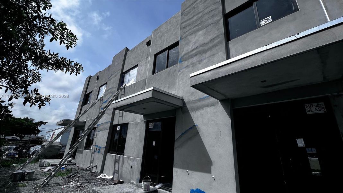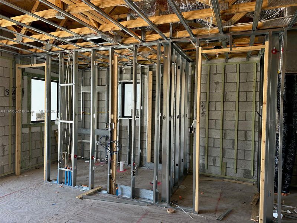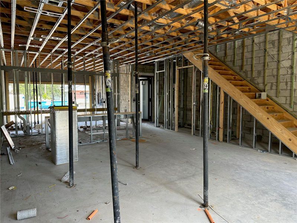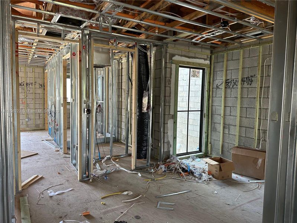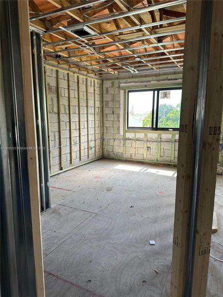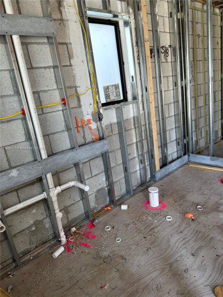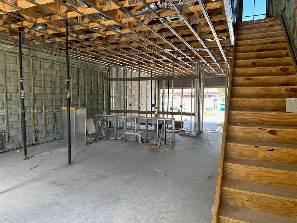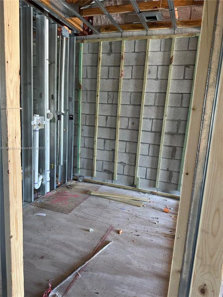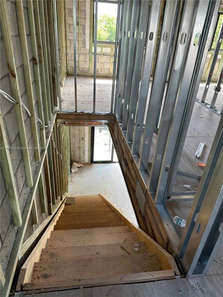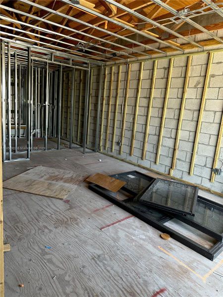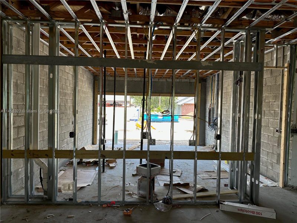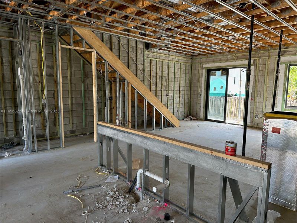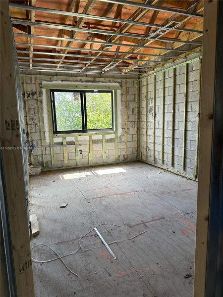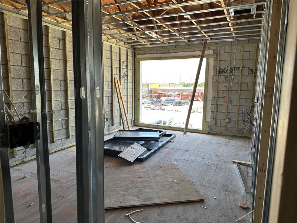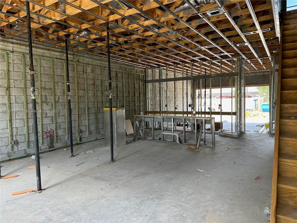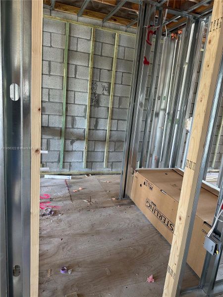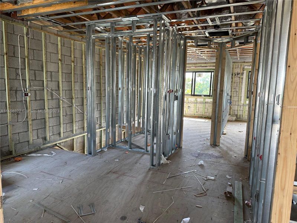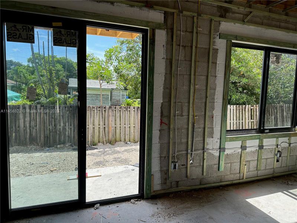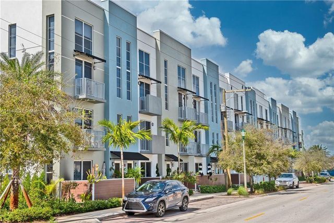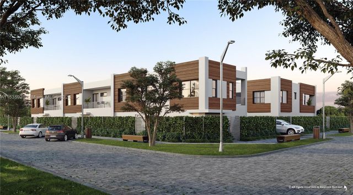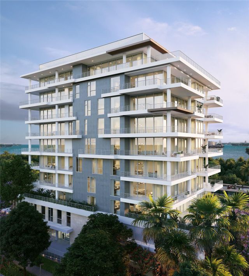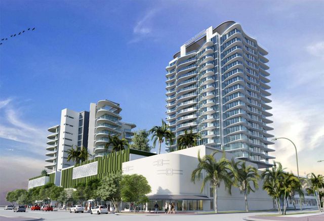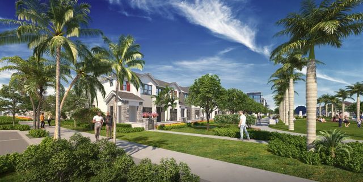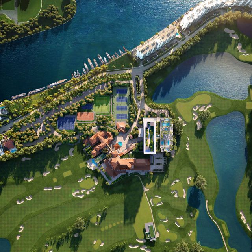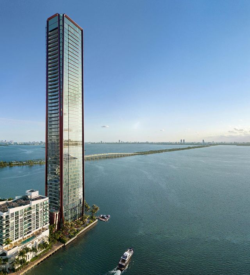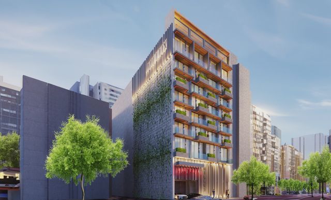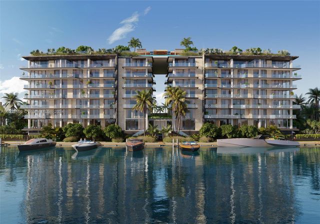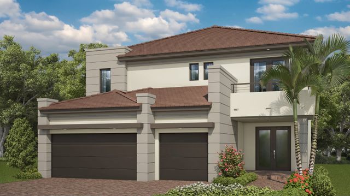Pending/Under Contract
$550,000
4226 Ne 7Th Ter # 1, Unit 1, Oakland Park, FL 33334
3 bd · 2.5 ba · 2 stories
$550,000
Home Highlights
Garage
Attached Garage
Walk-In Closet
Utility/Laundry Room
Dining Room
Central Air
Dishwasher
Microwave Oven
Tile Flooring
Disposal
Office/Study
Fireplace
Living Room
Kitchen
Vinyl Flooring
Home Description
PRE-SALES! This is a pre-sale at the project. 24 month completion time for project. Welcome home to your elegant townhome designed by an established Oakland Park Developer. Every unit will have the feeling of a single family home w/ large bedrooms, bathrooms & living space. Your home will have a private backyard w/ an oversized 2 car garage & upscale finishes. Your kitchen will have a center island, tall cabinets w/ soft-close hardware & white Quartz counters and backsplash. Large ceramic tiles on the first floor with waterproof laminate floors on your stairs and throughout the second floor. Dual vanity sinks & a 2 person shower in your primary bathroom. Full size Washer & Dryer on the second floor in a huge laundry room. Upgrades available. Private community with only 8 homes.
Home Details
*Pricing and availability are subject to change.- Garage spaces:
- 2
- Property status:
- Pending/Under Contract
- Neighborhood:
- Central Business District
- Stories:
- 2
- Beds:
- 3
- Baths:
- 2.5
- Fence:
- Fenced Yard
- Facing direction:
- West
Construction Details
Home Features & Finishes
- Appliances:
- Ice Maker
- Cooling:
- Ceiling Fan(s)Central Air
- Flooring:
- Ceramic FlooringVinyl FlooringTile Flooring
- Garage/Parking:
- Car CarportDoor OpenerGarageAttached Garage
- Home amenities:
- Green Construction
- Interior Features:
- Walk-In ClosetPantryLibraryDouble Vanity
- Kitchen:
- Bar Ice MakerDishwasherMicrowave OvenRefrigeratorDisposalKitchen Range
- Laundry facilities:
- DryerWasherLaundry Facilities In ClosetUtility/Laundry Room
- Lighting:
- Lighting
- Pets:
- Pets AllowedPets Allowed with Weight Restrictions
- Property amenities:
- Fireplace
- Rooms:
- KitchenDen RoomOffice/StudyDining RoomLiving RoomOpen Concept FloorplanPrimary Bedroom Upstairs
- Security system:
- Fire Sprinkler SystemSmoke Detector

Considering this home?
Our expert will guide your tour, in-person or virtual
Need more information?
Text or call (888) 486-2818
Utility Information
- Heating:
- Electric Heating, Space Heater, Heat Pump, Water Heater, Central Heating, Central Heat
- Utilities:
- Electricity on Property, HVAC
Community Amenities
- Energy Efficient
- Garden View
- Greenbelt View
- Guest Parking
- Waterfront Lots
Neighborhood Details
Central Business District Neighborhood in Oakland Park, Florida
Broward County 33334
Schools in Broward County School District
GreatSchools’ Summary Rating calculation is based on 4 of the school’s themed ratings, including test scores, student/academic progress, college readiness, and equity. This information should only be used as a reference. NewHomesMate is not affiliated with GreatSchools and does not endorse or guarantee this information. Please reach out to schools directly to verify all information and enrollment eligibility. Data provided by GreatSchools.org © 2024
Average Home Price in Central Business District Neighborhood
Getting Around
4 nearby routes:
4 bus, 0 rail, 0 other
Air Quality
Taxes & HOA
- Tax Year:
- 2022
- HOA fee:
- $452/monthly
- HOA fee includes:
- Common Area Maintenance, Insurance
Estimated Monthly Payment
Recently Added Communities in this Area
Nearby Communities in Oakland Park
New Homes in Nearby Cities
More New Homes in Oakland Park, FL
Listed by Scott Lehr, scott@scottlehrrealtor.com
Real Estate Sales Force, MLS A11456322
Real Estate Sales Force, MLS A11456322
IDX information is provided exclusively for personal, non-commercial use, and may not be used for any purpose other than to identify prospective properties consumers may be interested in purchasing. Information is deemed reliable but not guaranteed.
Read MoreLast checked Nov 21, 4:00 pm
