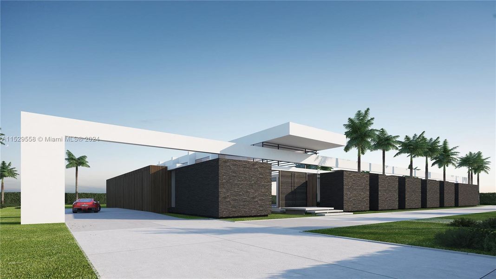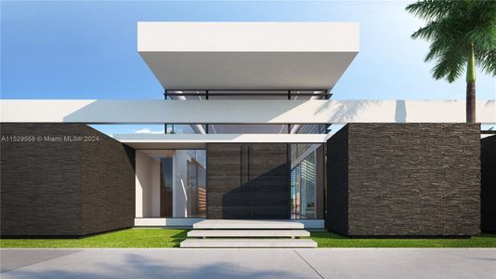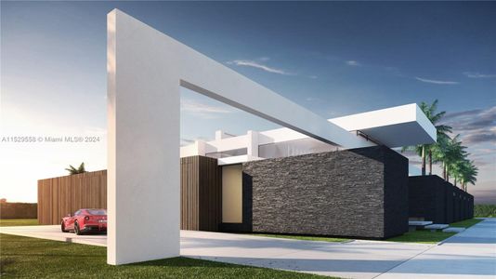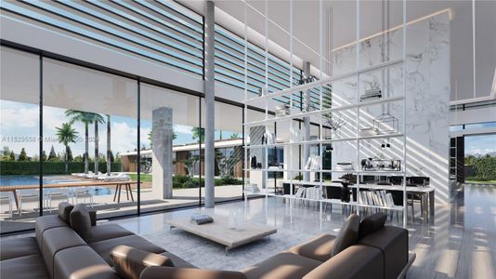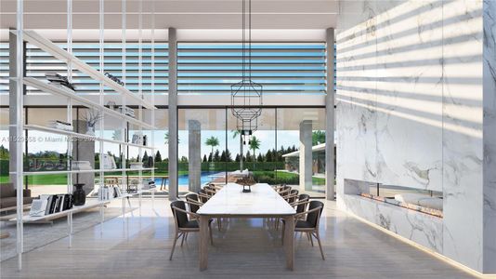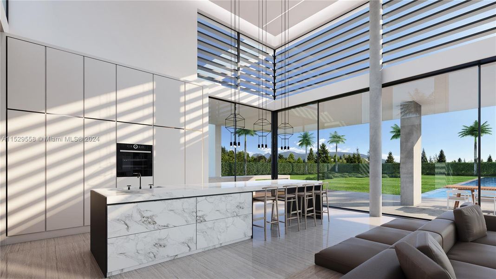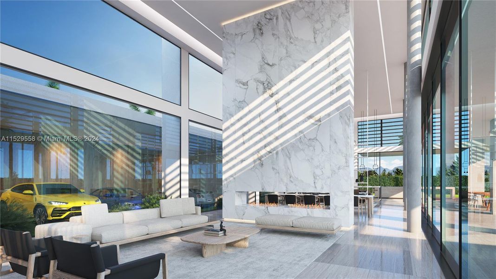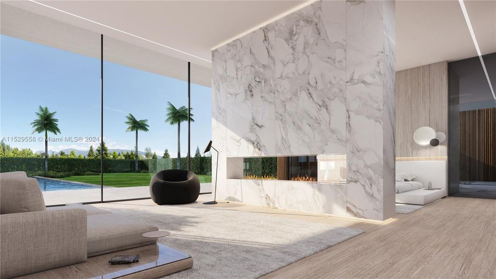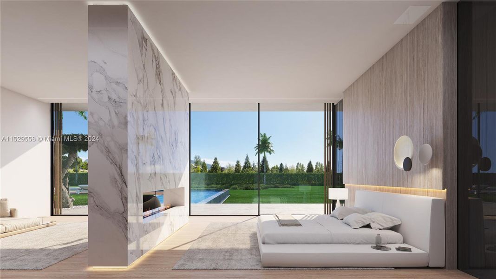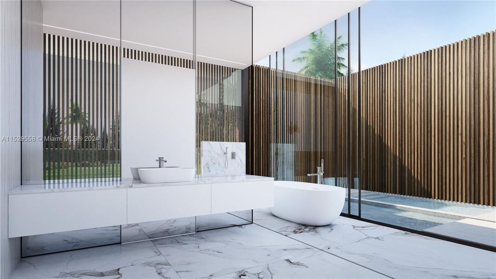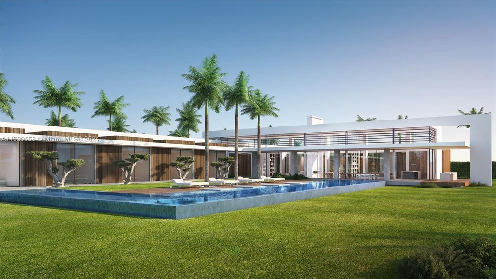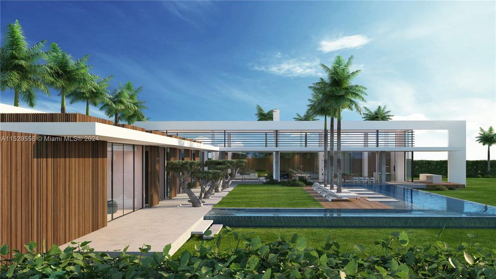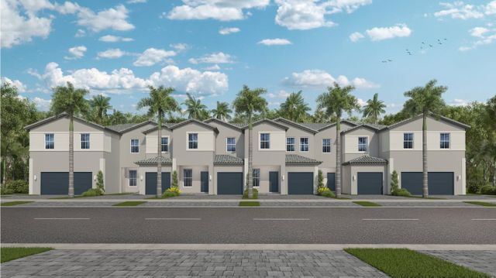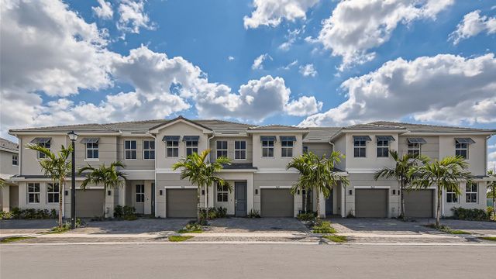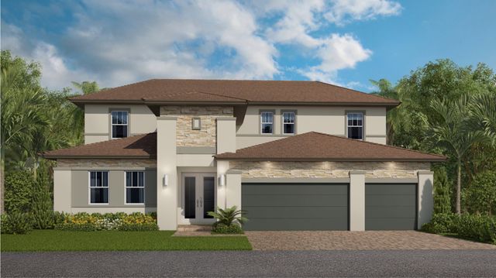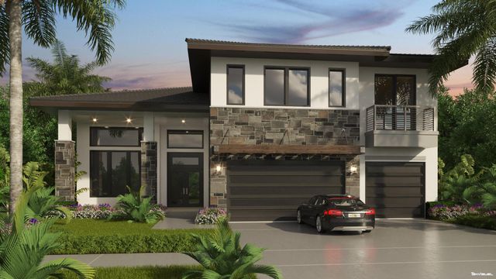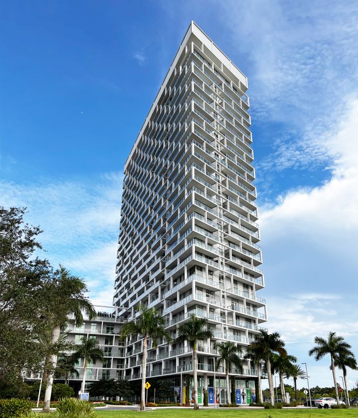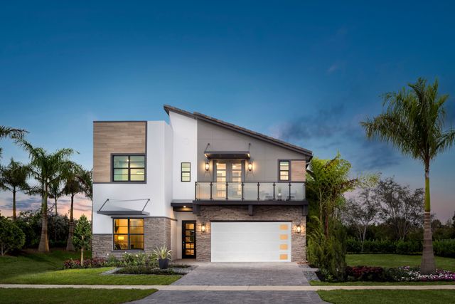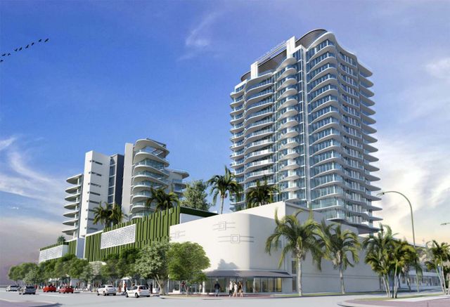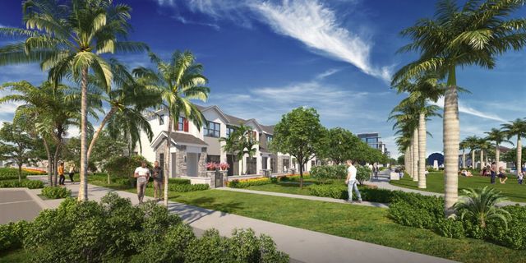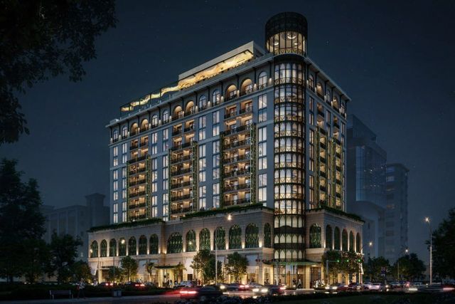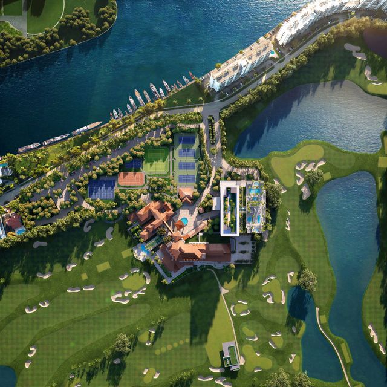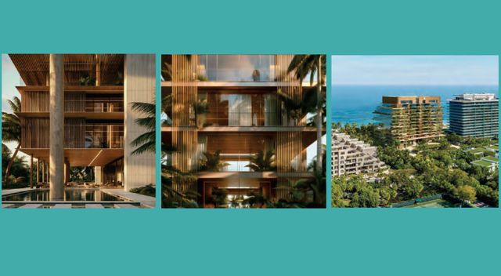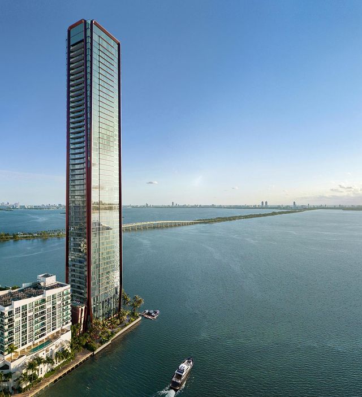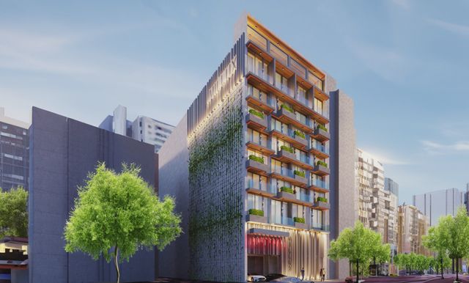Under Construction
$9,415,000
4751 Akai Dr, Southwest Ranches, FL 33332
Estate C Plan
6 bd · 6.5 ba · 1 story · 7,880 sqft
$9,415,000
Home Highlights
Garage
Attached Garage
Walk-In Closet
Primary Bedroom Downstairs
Family Room
Primary Bedroom On Main
Dishwasher
Microwave Oven
Tile Flooring
Refrigerator
Electric Heating
Washer
Dryer
Home Description
An exquisite contemporary villa, Estate C is situated within the ultra-luxurious gated community of AKAI Estates. Designed by renowned architect Vasco Vieira, this residence elevates the owner's lifestyle through seamless integration of indoor and outdoor living spaces across over 19,600 square feet of private and social areas, all on a sprawling single floor. Emphasizing luxury, Estate C boasts an exceptional infinity edge pool, a gym, spa, and impressive entertainment zones. AKAI Estates' expansive plots span over 95,059 square feet within a secluded enclave featuring a private community helipad. AKAI presents numerous upgraded amenities including tennis courts, pickleball courts, a putting green, and options for outdoor and/or indoor basketball courts.
Home Details
*Pricing and availability are subject to change.- Garage spaces:
- 4
- Property status:
- Under Construction
- Size:
- 7,880 sqft
- Stories:
- 1
- Beds:
- 6
- Baths:
- 6.5
- Fence:
- Fenced Yard
- Facing direction:
- West
Construction Details
Home Features & Finishes
- Flooring:
- Ceramic FlooringTile Flooring
- Garage/Parking:
- GarageAttached Garage
- Interior Features:
- Walk-In ClosetStorageSeparate Shower
- Kitchen:
- DishwasherMicrowave OvenOvenRefrigeratorBuilt-In OvenKitchen Range
- Laundry facilities:
- DryerWasherLaundry Facilities In Closet
- Pets:
- Pets Allowed
- Property amenities:
- BasementDeckBBQ Area
- Rooms:
- Primary Bedroom On MainMedia RoomFamily RoomPrimary Bedroom Downstairs
- Security system:
- Fire Sprinkler SystemSmoke Detector

Considering this home?
Our expert will guide your tour, in-person or virtual
Need more information?
Text or call (888) 486-2818
Utility Information
- Heating:
- Electric Heating
Community Amenities
- Grill Area
- Garden View
- Greenbelt View
- Waterfront View
Neighborhood Details
Southwest Ranches, Florida
Broward County 33332
Schools in Broward County School District
GreatSchools’ Summary Rating calculation is based on 4 of the school’s themed ratings, including test scores, student/academic progress, college readiness, and equity. This information should only be used as a reference. NewHomesMate is not affiliated with GreatSchools and does not endorse or guarantee this information. Please reach out to schools directly to verify all information and enrollment eligibility. Data provided by GreatSchools.org © 2024
Average Home Price in 33332
Getting Around
Air Quality
Taxes & HOA
- Tax Year:
- 2023
- HOA fee:
- $1,500/monthly
Estimated Monthly Payment
Recently Added Communities in this Area
Nearby Communities in Southwest Ranches
New Homes in Nearby Cities
More New Homes in Southwest Ranches, FL
Listed by Daniel Hertzberg, danny@jillszeder.com
Coldwell Banker Realty, MLS A11529558
Coldwell Banker Realty, MLS A11529558
IDX information is provided exclusively for personal, non-commercial use, and may not be used for any purpose other than to identify prospective properties consumers may be interested in purchasing. Information is deemed reliable but not guaranteed.
Read MoreLast checked Dec 3, 4:00 pm
