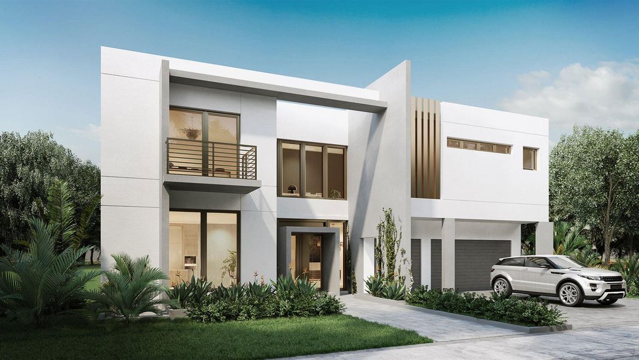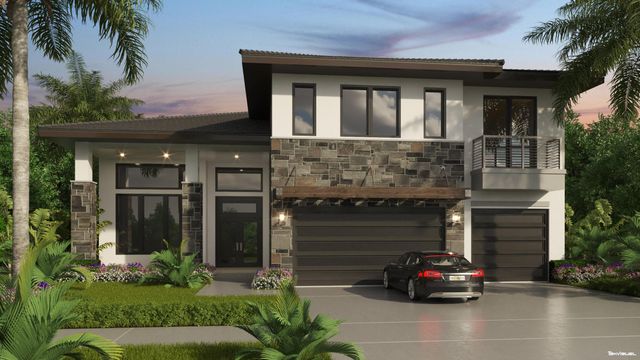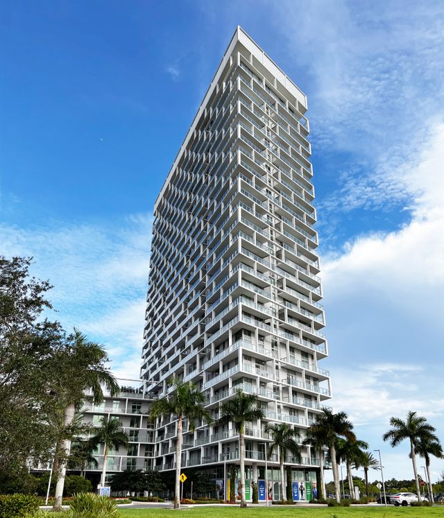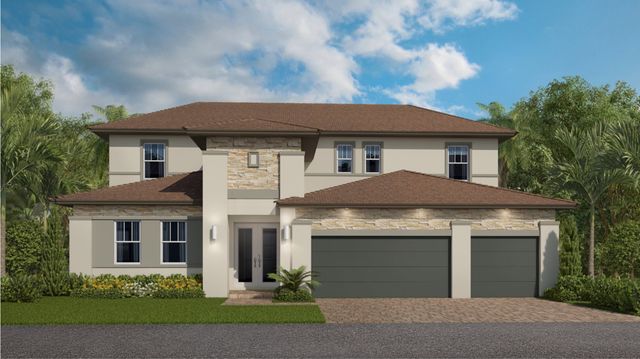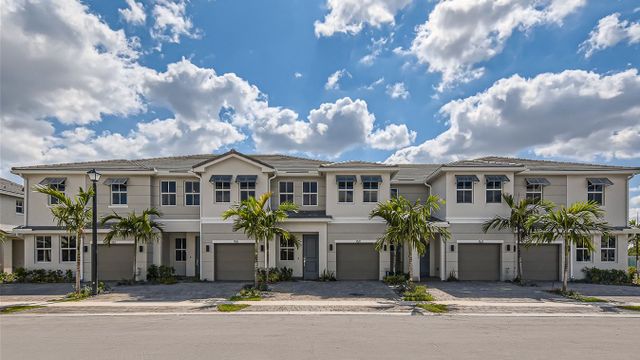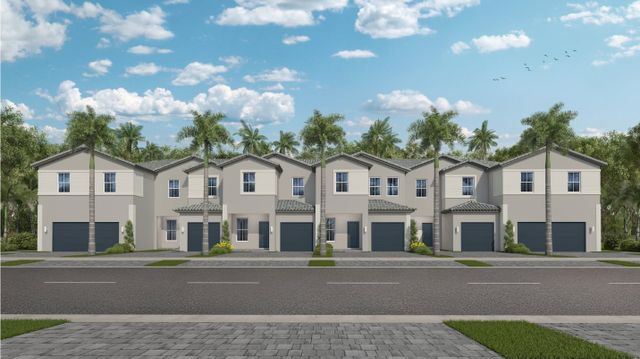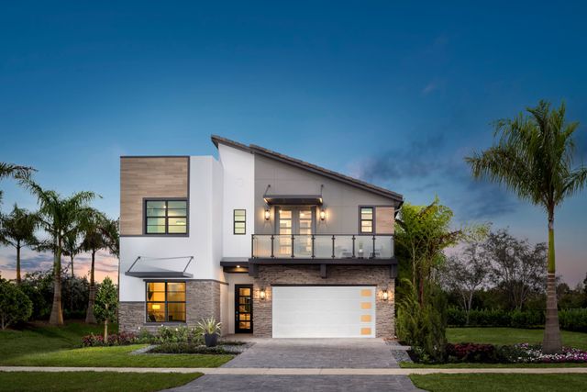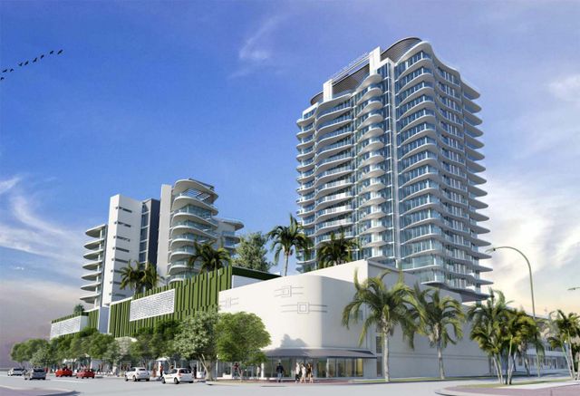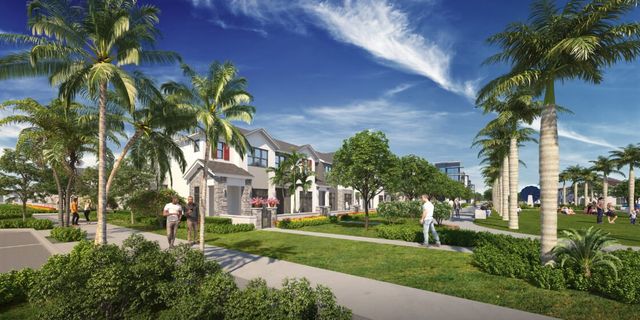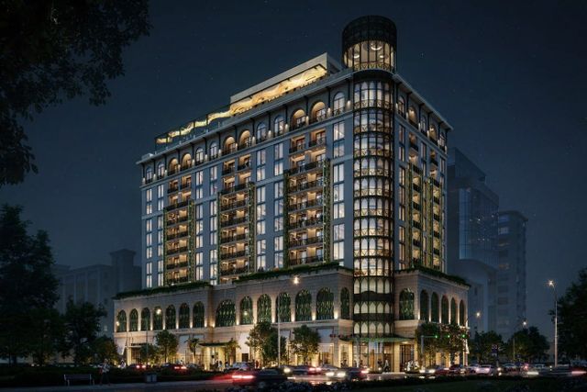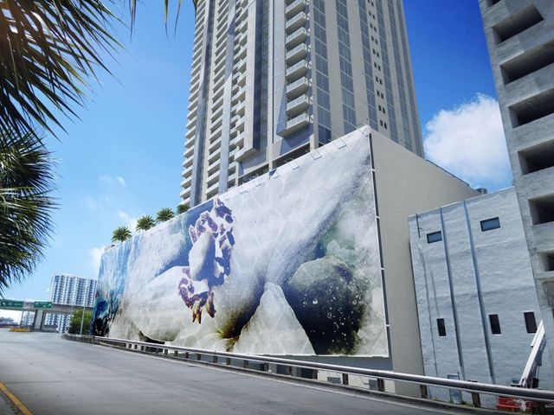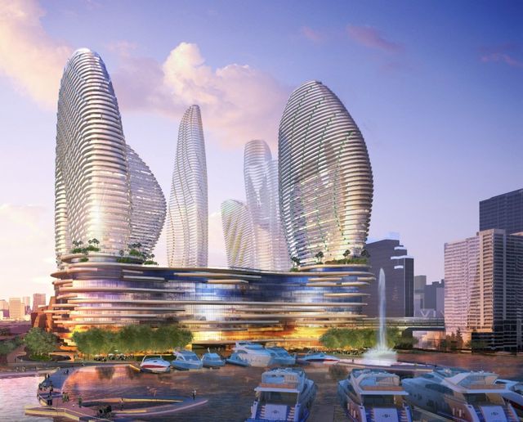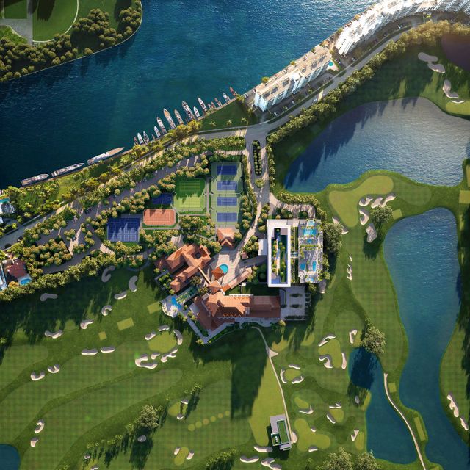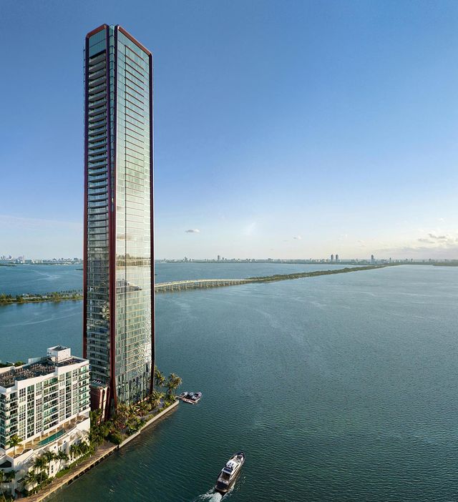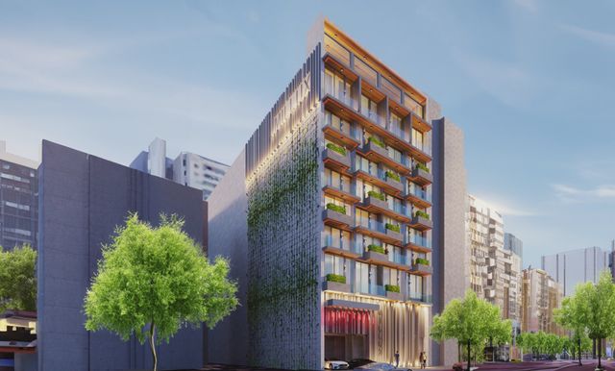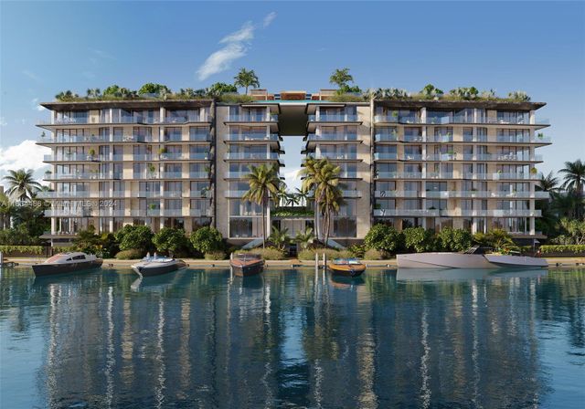Pending/Under Contract
$2,300,000
16733 Botaniko Dr, Weston, FL 33326
5 bd · 6 ba · 2 stories · 3,810 sqft
$2,300,000
Home Highlights
Garage
Attached Garage
Primary Bedroom Downstairs
Dining Room
Patio
Central Air
Dishwasher
Microwave Oven
Tile Flooring
Disposal
Wood Flooring
Primary Bedroom Upstairs
Door Opener
Water Heater
Electric Heating
Home Description
Exclusive developer opportunity in Botaniko. Designed by renowned architect Roney Mateu, the M7 residence offers a total of 4,865 SqFt with 5 Bedrooms and 5.5 Bathrooms. Chef-inspired kitchen boasts top-of-the-line Sub-Zero & Wolf appliances & Italian cabinetry. Loaded with upgrades that include 60”x30” porcelain tile throughout the downstairs, wood flooring throughout the 2nd floor, 15’x30’ pool with saltwater chlorination, natural gas heater, sun deck entrance, oversized patio with 24”x24” outdoor tile, summer kitchen fitted with a natural gas grill, sink, ice machine and refrigerator, all on a 14,718 SqFt lot with upgraded landscaping. 3-car garage. A+ schools. Estimated completion is Q1 2025. Schedule your private showing today!
Home Details
*Pricing and availability are subject to change.- Garage spaces:
- 3
- Property status:
- Pending/Under Contract
- Size:
- 3,810 sqft
- Stories:
- 2
- Beds:
- 5
- Baths:
- 6
- Fence:
- Fenced Yard
- Facing direction:
- South
Construction Details
Home Features & Finishes
- Appliances:
- Sprinkler System
- Cooling:
- Central Air
- Flooring:
- Wood FlooringTile Flooring
- Garage/Parking:
- Door OpenerGarageAttached Garage
- Interior Features:
- Atrium DoorsFoyerPantrySeparate ShowerFrench Doors
- Kitchen:
- DishwasherMicrowave OvenOvenDisposalGas CooktopBuilt-In OvenKitchen IslandGas OvenKitchen Range
- Laundry facilities:
- DryerWasher
- Pets:
- Pets Allowed
- Property amenities:
- Patio
- Rooms:
- Dining RoomPrimary Bedroom DownstairsPrimary Bedroom Upstairs

Considering this home?
Our expert will guide your tour, in-person or virtual
Need more information?
Text or call (888) 486-2818
Utility Information
- Heating:
- Electric Heating, Space Heater, Water Heater, Central Heating, Central Heat
- Utilities:
- Cable Available
Community Amenities
- Gated Community
- Garden View
- High Speed Internet Access
Neighborhood Details
Weston, Florida
Broward County 33326
Schools in Broward County School District
GreatSchools’ Summary Rating calculation is based on 4 of the school’s themed ratings, including test scores, student/academic progress, college readiness, and equity. This information should only be used as a reference. NewHomesMate is not affiliated with GreatSchools and does not endorse or guarantee this information. Please reach out to schools directly to verify all information and enrollment eligibility. Data provided by GreatSchools.org © 2024
Average Home Price in 33326
Getting Around
Air Quality
Taxes & HOA
- Tax Year:
- 2023
- HOA fee:
- $999/monthly
- HOA fee includes:
- Common Area Maintenance
Estimated Monthly Payment
Recently Added Communities in this Area
Nearby Communities in Weston
New Homes in Nearby Cities
More New Homes in Weston, FL
Listed by Kenny Drysdale, Kenny.Drysdale@elliman.com
Douglas Elliman, MLS F10441186
Douglas Elliman, MLS F10441186
All listings featuring the BMLS logo are provided by Beaches MLS, Inc. This information is not verified for authenticity or accuracy and is not guaranteed. Copyright 2021 Beaches Multiple Listing Service, Inc. Information is provided exclusively for consumers’ personal, non-commercial use and may not be used for any purpose other than to identify prospective properties consumers may be interested in purchasing
Read MoreLast checked Nov 21, 6:00 pm
