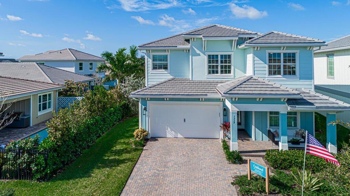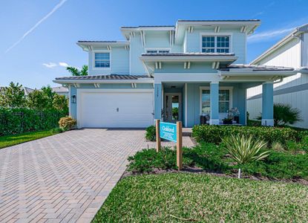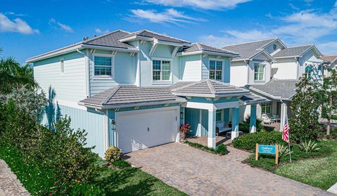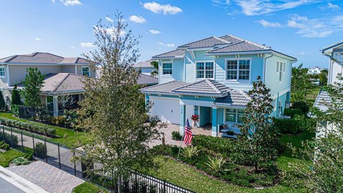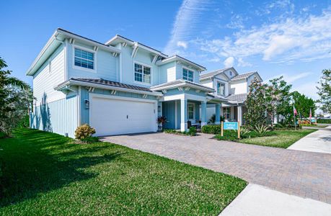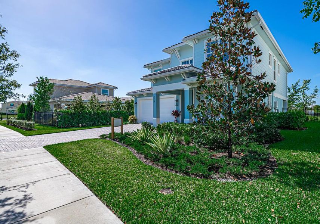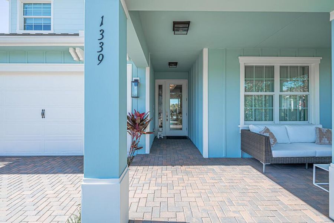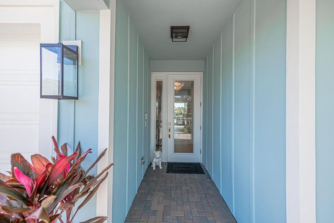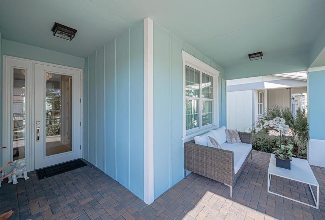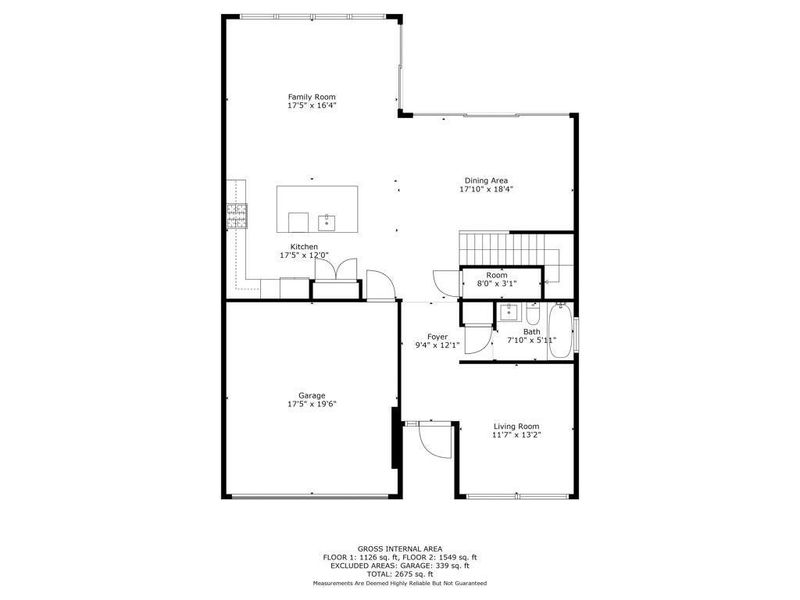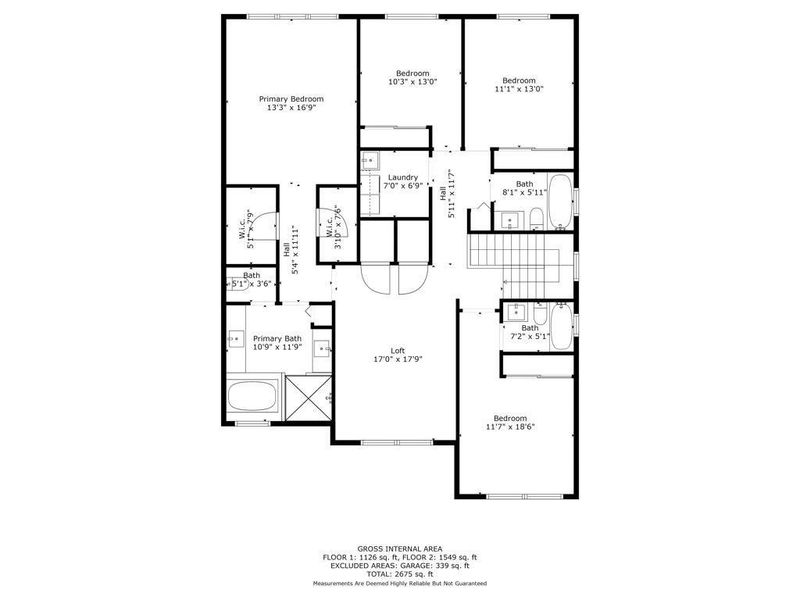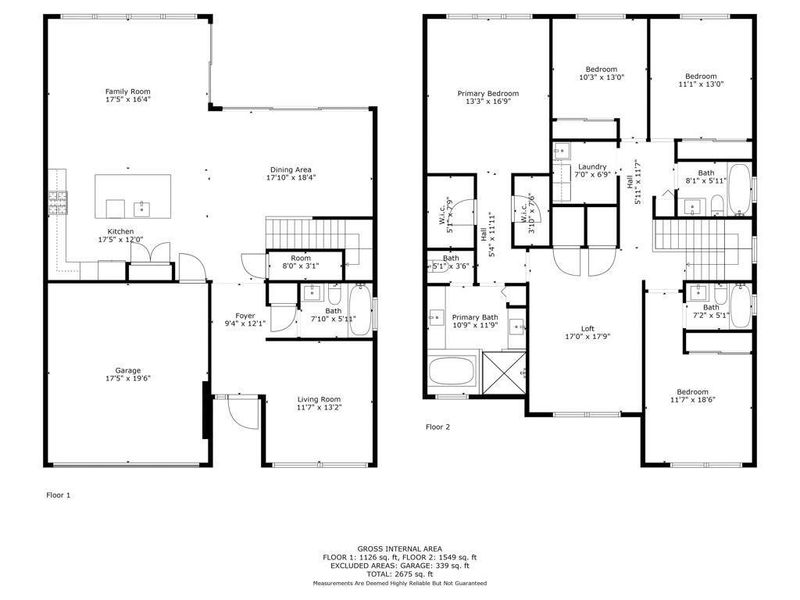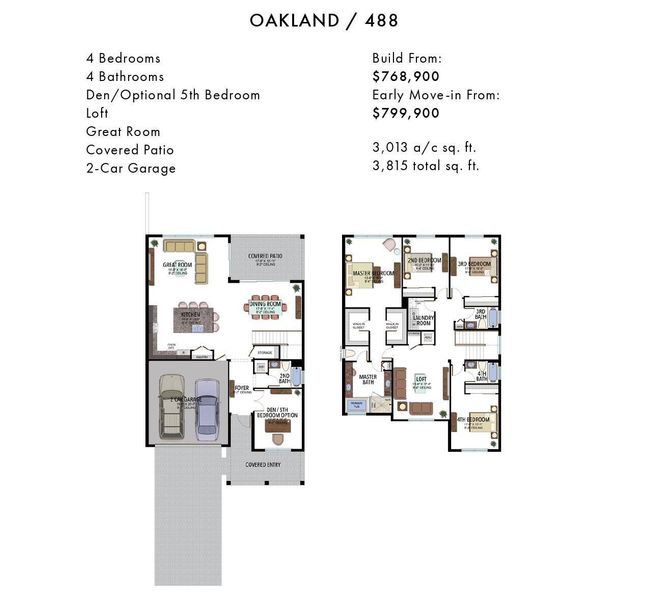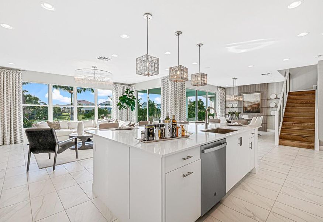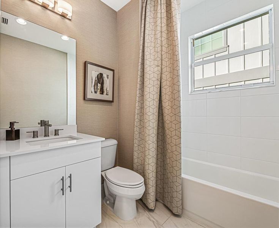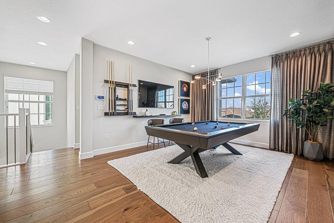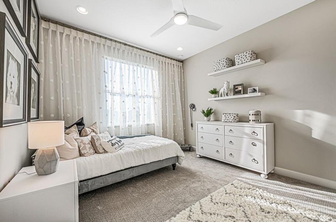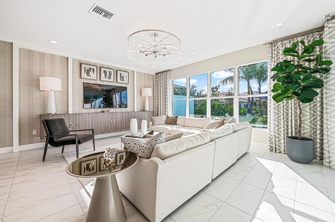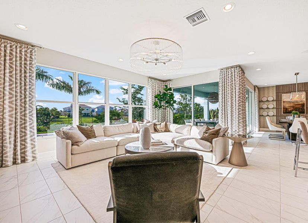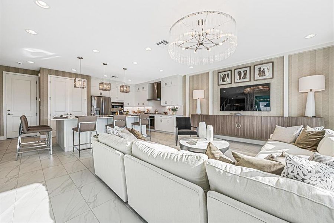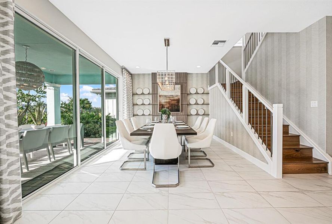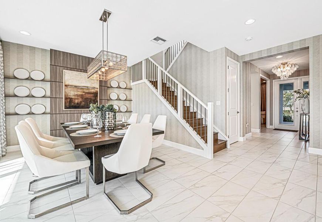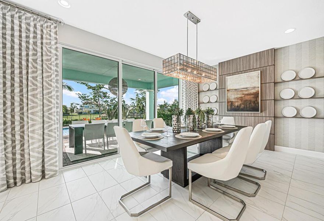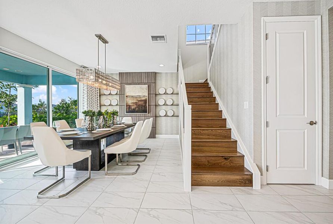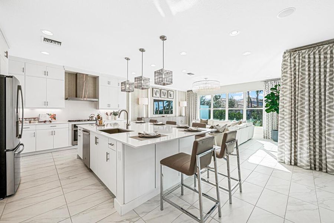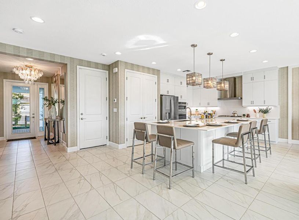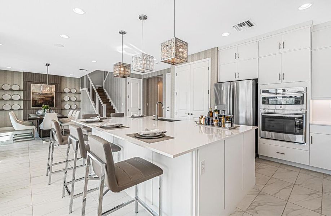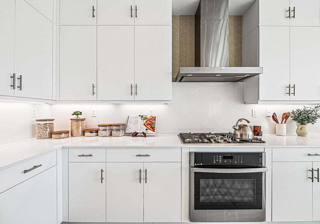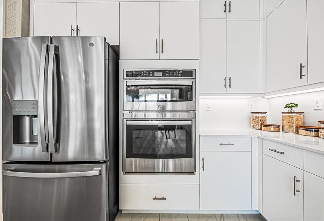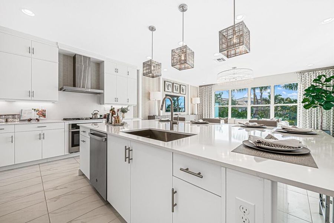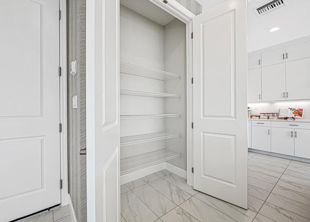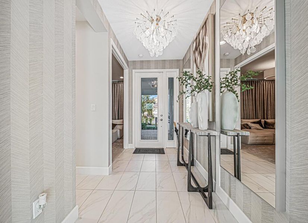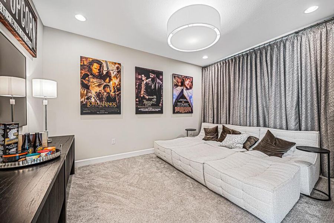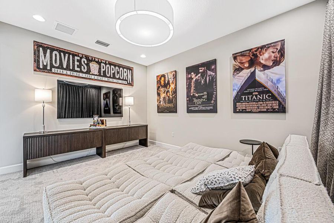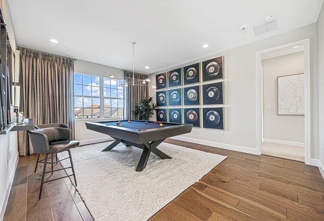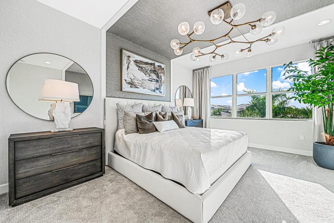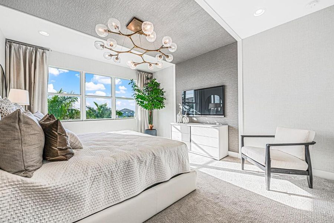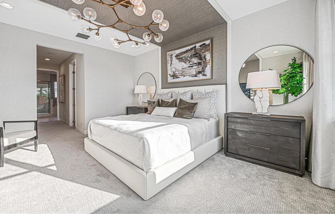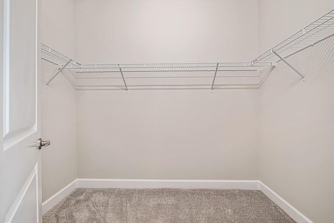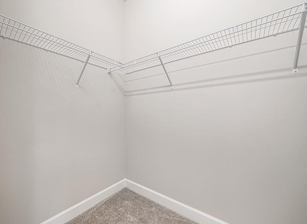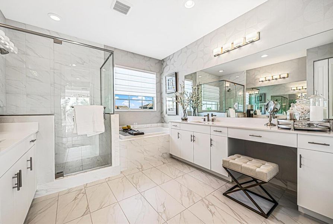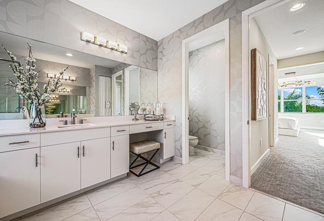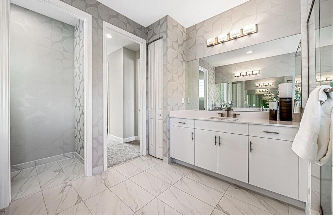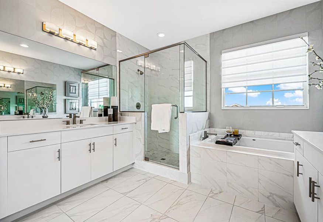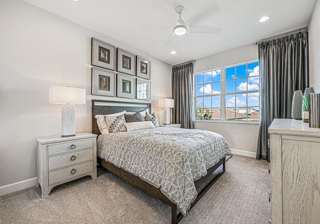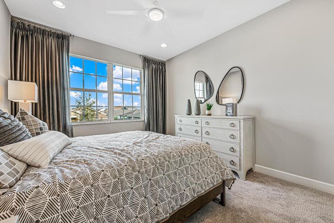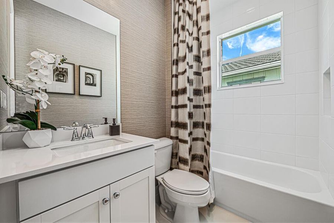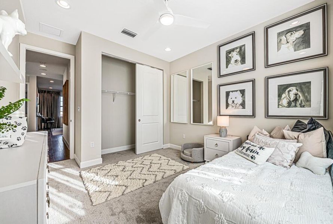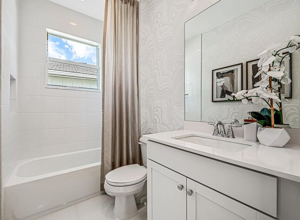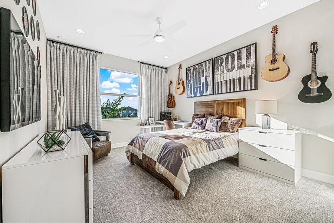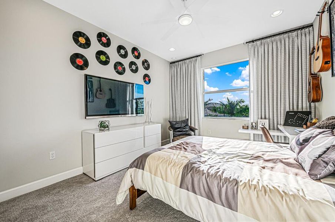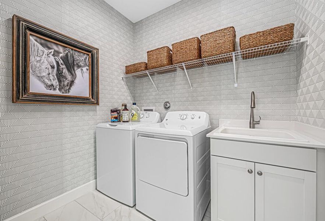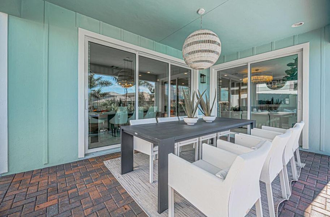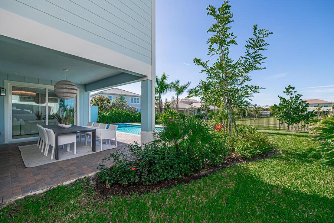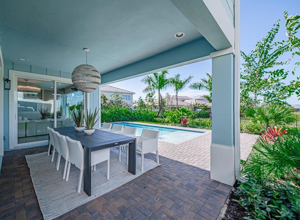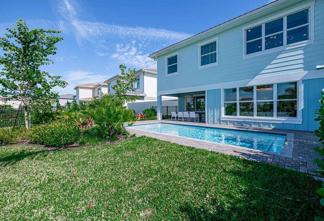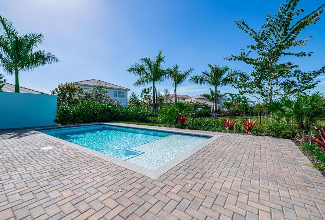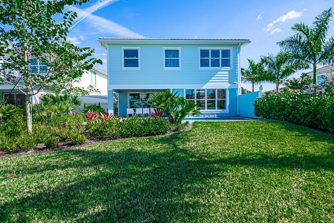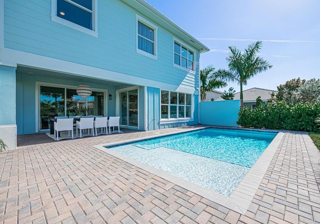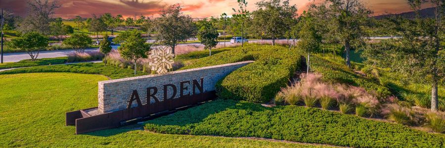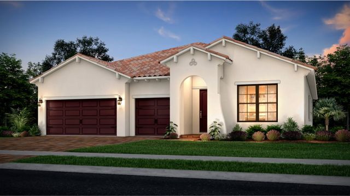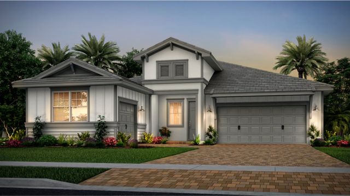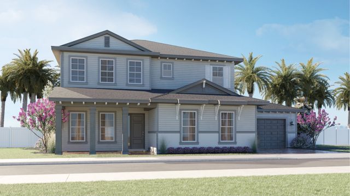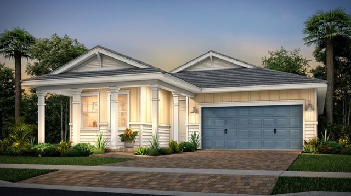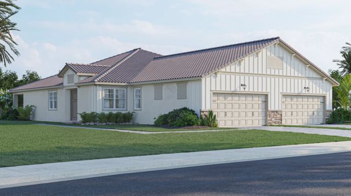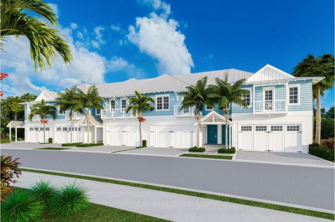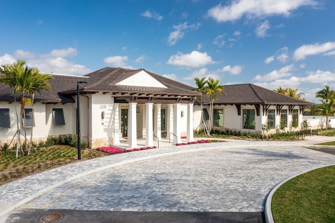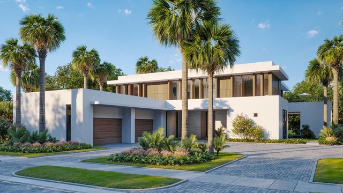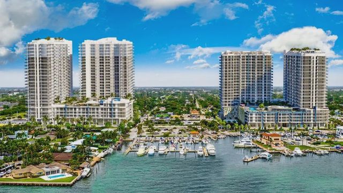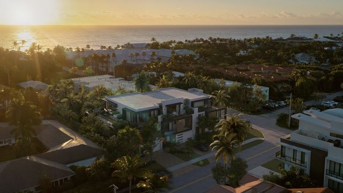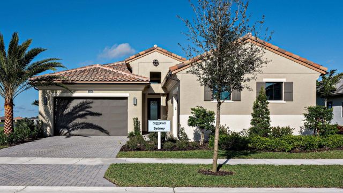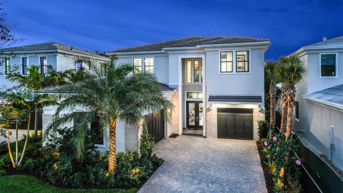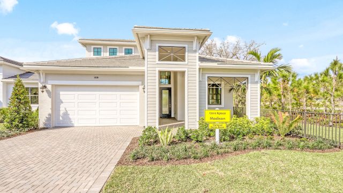Pending/Under Contract
Final Opportunity
Closing costs covered
Reduced prices
$799,900
Oakland Plan
4 bd · 3 ba · 2 stories · 3,013 sqft
Closing costs covered
Reduced prices
$799,900
Home Highlights
Garage
Attached Garage
Walk-In Closet
Porch
Carpet Flooring
Central Air
Dishwasher
Microwave Oven
Tile Flooring
Refrigerator
Door Opener
Ceiling-High
Washer
Community Pool
Dryer
Home Description
Discover modern living in this brand-new, two-story construction home nestled within the Arden community. The Oakland floor plan, a true gem, boasts 4 bedrooms with the flexibility of a Den or optional 5th bedroom. The gourmet kitchen is a chef's dream. Enjoy the charm of this 2-story home, accented by a front porch area that adds a touch of traditional elegance. Step into the backyard oasis with a covered patio, creating a perfect outdoor retreat. The living room and dining room, both overlooking the backyard, are designed for great entertaining moments and relaxation.
Home Details
*Pricing and availability are subject to change.- Garage spaces:
- 2
- Property status:
- Pending/Under Contract
- Size:
- 3,013 sqft
- Stories:
- 2
- Beds:
- 4
- Baths:
- 3
Construction Details
- Builder Name:
- GL Homes
- Completion Date:
- March, 2025
- Year Built:
- 2024
Home Features & Finishes
- Appliances:
- Sprinkler System
- Cooling:
- Central Air
- Flooring:
- Carpet FlooringTile Flooring
- Garage/Parking:
- Door OpenerGarageAttached Garage
- Interior Features:
- Ceiling-HighWalk-In ClosetPantrySeparate Shower
- Kitchen:
- DishwasherMicrowave OvenRefrigeratorGas CooktopGas OvenKitchen Range
- Laundry facilities:
- DryerWasher
- Pets:
- Pets Allowed
- Property amenities:
- Porch

Considering this home?
Our expert will guide your tour, in-person or virtual
Need more information?
Text or call (888) 486-2818
Utility Information
- Heating:
- Central Heating, Central Heat
- Utilities:
- Cable Available, Sewer Available, Water Available
Arden Community Details
Community Amenities
- Playground
- Lake Access
- Fitness Center/Exercise Area
- Club House
- Sport Court
- Tennis Courts
- Gated Community
- Community Pool
- Outdoor Terrace
- Amenity Center
- Basketball Court
- Community Garden
- Community Pond
- Volleyball Court
- Splash Pad
- Barn/Stable
- Cabana
- Security Guard/Safety Office
- Garden View
- Bocce Field
- Open Greenspace
- Walking, Jogging, Hike Or Bike Trails
- Kayak/Canoe Launch Pad
- Kayaking
- Pickleball Court
- Master Planned
- Waterfront Lots
Neighborhood Details
The Acreage, Florida
Palm Beach County 33470
Schools in Palm Beach County School District
GreatSchools’ Summary Rating calculation is based on 4 of the school’s themed ratings, including test scores, student/academic progress, college readiness, and equity. This information should only be used as a reference. NewHomesMate is not affiliated with GreatSchools and does not endorse or guarantee this information. Please reach out to schools directly to verify all information and enrollment eligibility. Data provided by GreatSchools.org © 2024
Average Home Price in 33470
Getting Around
Air Quality
Taxes & HOA
- Tax Year:
- 2023
- HOA fee:
- $295/monthly
- HOA fee requirement:
- Mandatory
Estimated Monthly Payment
Recently Added Communities in this Area
Nearby Communities in The Acreage
New Homes in Nearby Cities
More New Homes in The Acreage, FL
Listed by Ray Fernandez, Ray@LivingInPB.com
EXP Realty LLC, MLS R10999948
EXP Realty LLC, MLS R10999948
All listings featuring the BMLS logo are provided by Beaches MLS, Inc. This information is not verified for authenticity or accuracy and is not guaranteed. Copyright 2021 Beaches Multiple Listing Service, Inc. Information is provided exclusively for consumers’ personal, non-commercial use and may not be used for any purpose other than to identify prospective properties consumers may be interested in purchasing
Read MoreLast checked Nov 21, 12:00 pm
