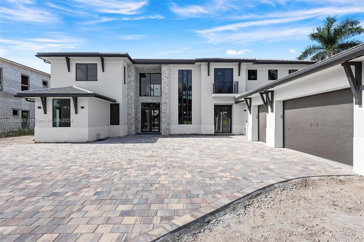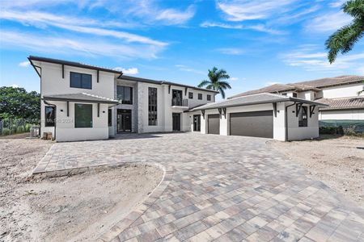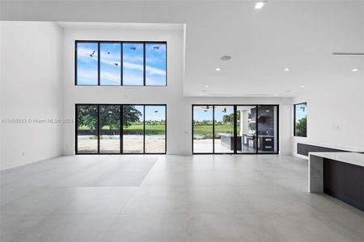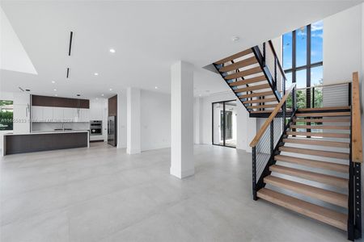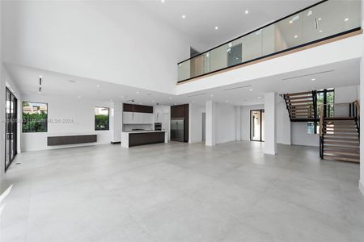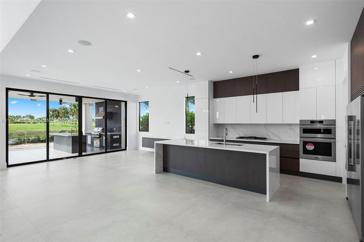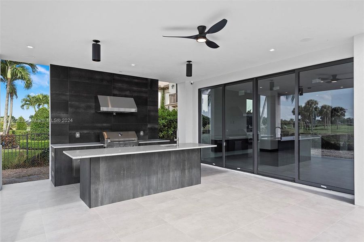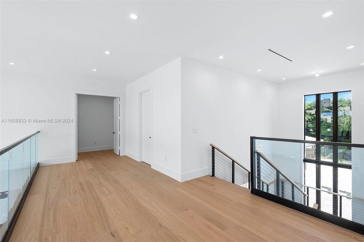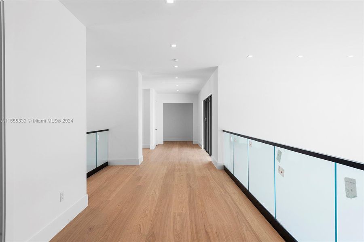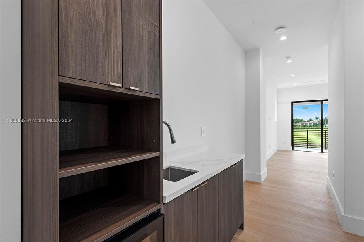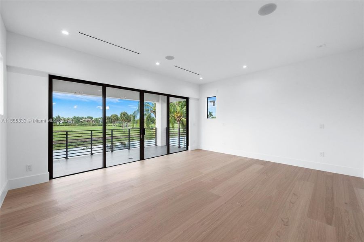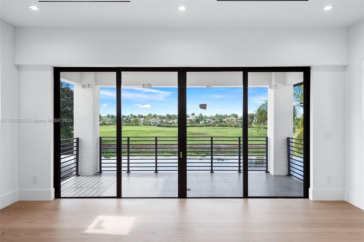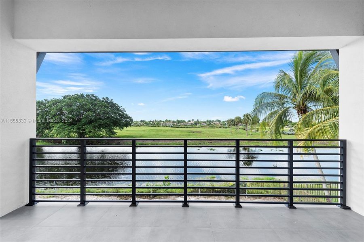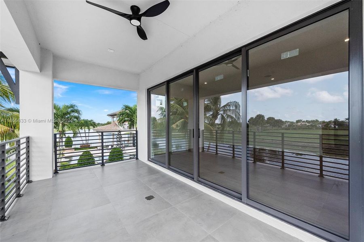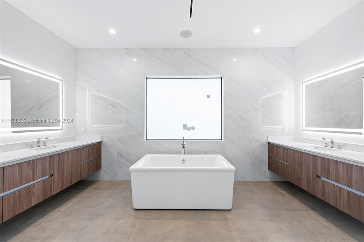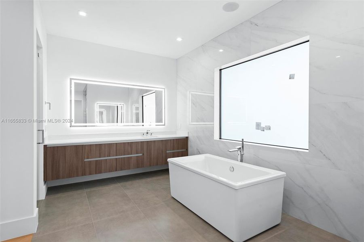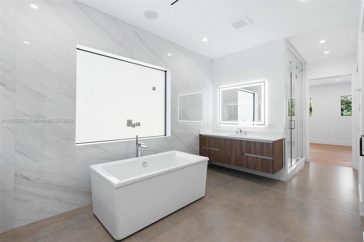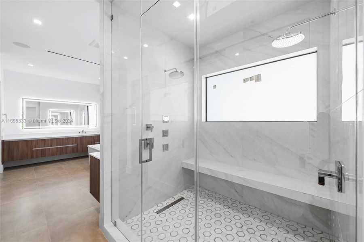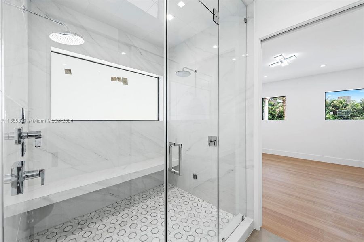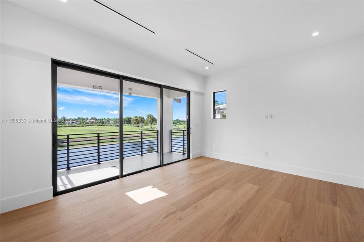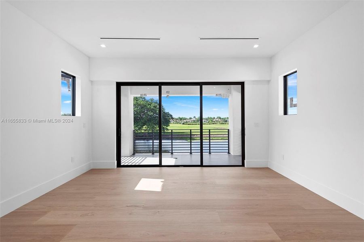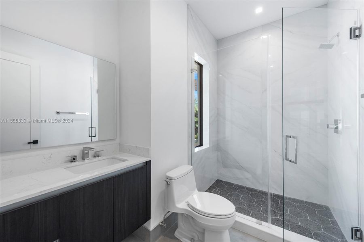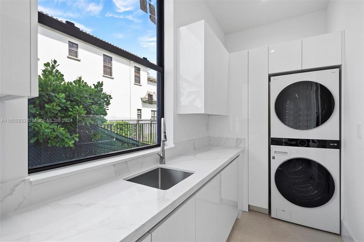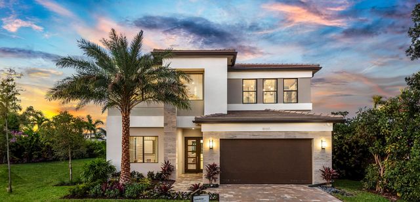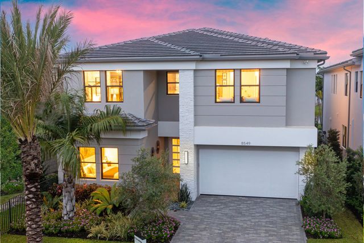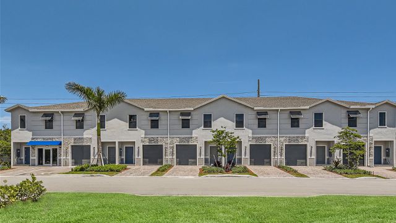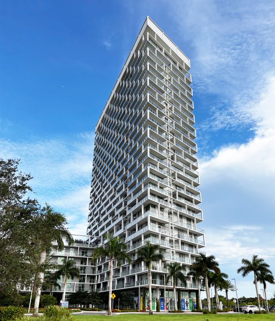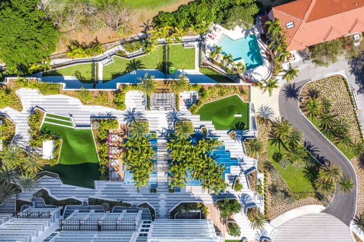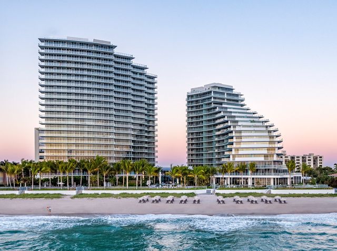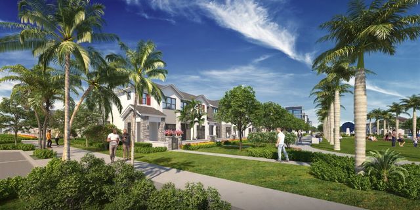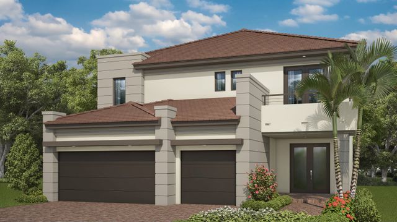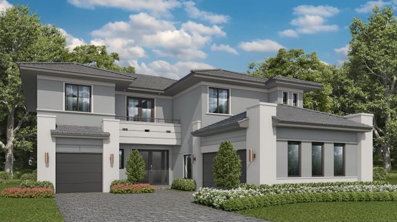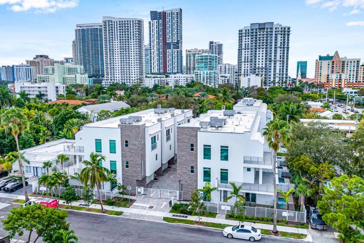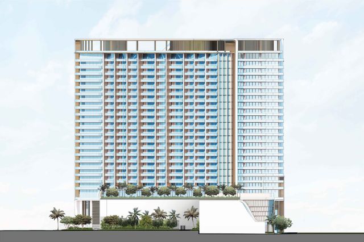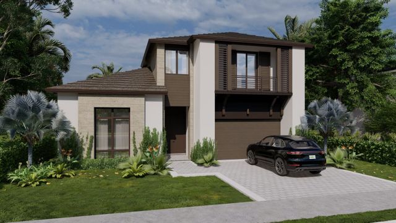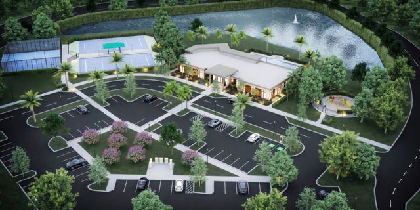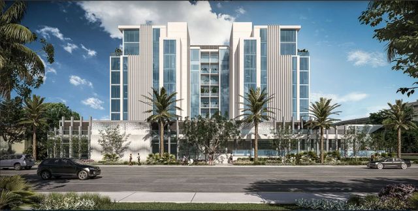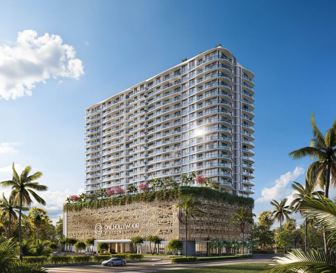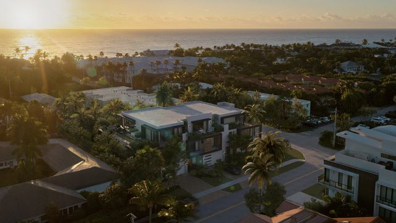Move-in Ready
$4,795,000
12060 Nw 67Th Ct, Parkland, FL 33076
5 bd · 6.5 ba · 2 stories
$4,795,000
Home Highlights
- North Facing
Garage
Walk-In Closet
Family Room
Patio
Dishwasher
Microwave Oven
Tile Flooring
Disposal
Office/Study
Primary Bedroom Upstairs
Electric Heating
Washer
Community Pool
Dryer
Home Description
Welcome to your dream home in the exclusive Heron Estates. This brand-new construction home embodies modern luxury with an open floor plan that seamlessly connects spacious living areas, perfect for entertaining and everyday comfort. The home features 5 generously sized bedrooms and 7 beautifully designed bathrooms, including 5 ensuite baths, a convenient cabana bath, and an elegant powder room. The heart of the home is the gourmet kitchen, flowing effortlessly into the living and dining areas, creating a welcoming space for family and friends. The summer kitchen and custom-designed pool offer a perfect setting for alfresco dining and outdoor relaxation. Enjoy movie nights in the dedicated theatre room. This home is not just a residence but a luxurious retreat tailored to your lifestyle.
Home Details
*Pricing and availability are subject to change.- Garage spaces:
- 3
- Property status:
- Move-in Ready
- Stories:
- 2
- Beds:
- 5
- Baths:
- 6.5
- Facing direction:
- North
Construction Details
Home Features & Finishes
- Flooring:
- Tile Flooring
- Garage/Parking:
- Garage
- Interior Features:
- Walk-In ClosetPantryLibrary
- Kitchen:
- DishwasherMicrowave OvenDisposal
- Laundry facilities:
- DryerWasher
- Lighting:
- Exterior Lighting
- Pets:
- Pets Allowed
- Property amenities:
- Patio
- Rooms:
- Den RoomOffice/StudyFamily RoomPrimary Bedroom Upstairs

Considering this home?
Our expert will guide your tour, in-person or virtual
Need more information?
Text or call (888) 486-2818
Utility Information
- Heating:
- Electric Heating
Community Amenities
- Fitness Center/Exercise Area
- Club House
- Tennis Courts
- Gated Community
- Community Pool
- Game Room/Area
- Garden View
- Waterfront View
Neighborhood Details
Parkland, Florida
Broward County 33076
Schools in Broward County School District
GreatSchools’ Summary Rating calculation is based on 4 of the school’s themed ratings, including test scores, student/academic progress, college readiness, and equity. This information should only be used as a reference. NewHomesMate is not affiliated with GreatSchools and does not endorse or guarantee this information. Please reach out to schools directly to verify all information and enrollment eligibility. Data provided by GreatSchools.org © 2024
Average Home Price in 33076
Getting Around
Air Quality
Taxes & HOA
- Tax Year:
- 2023
- HOA fee:
- $750/quarterly
Estimated Monthly Payment
Recently Added Communities in this Area
Nearby Communities in Parkland
New Homes in Nearby Cities
More New Homes in Parkland, FL
Listed by Victor Rivelli, victor@milesgoldstein.com
Miles Goldstein Real Estate, MLS A11655833
Miles Goldstein Real Estate, MLS A11655833
IDX information is provided exclusively for personal, non-commercial use, and may not be used for any purpose other than to identify prospective properties consumers may be interested in purchasing. Information is deemed reliable but not guaranteed.
Read MoreLast checked Nov 21, 4:00 pm
