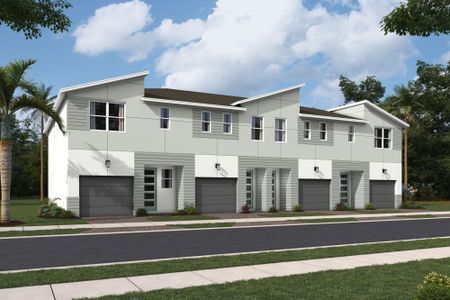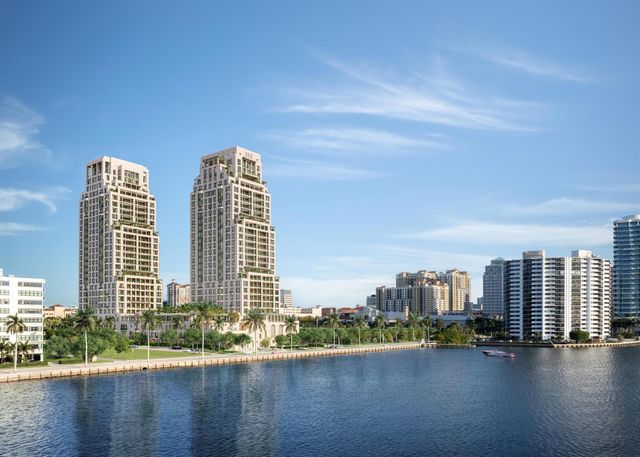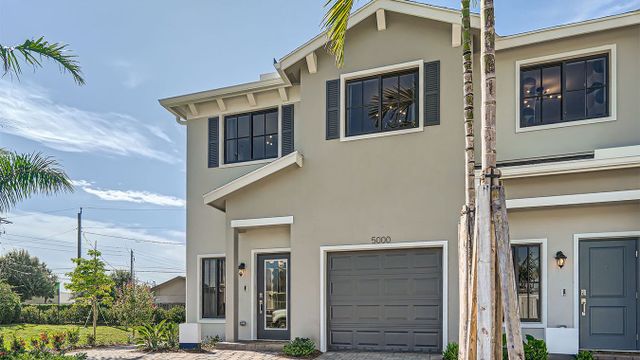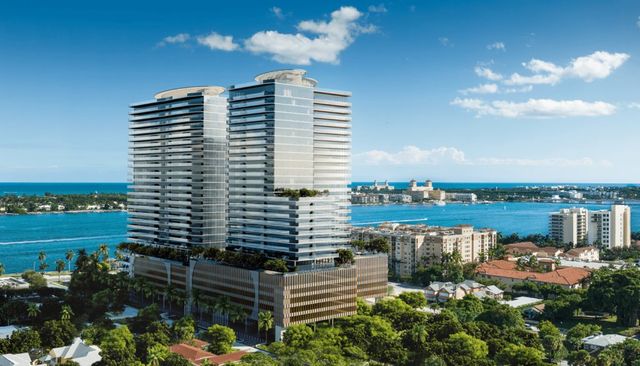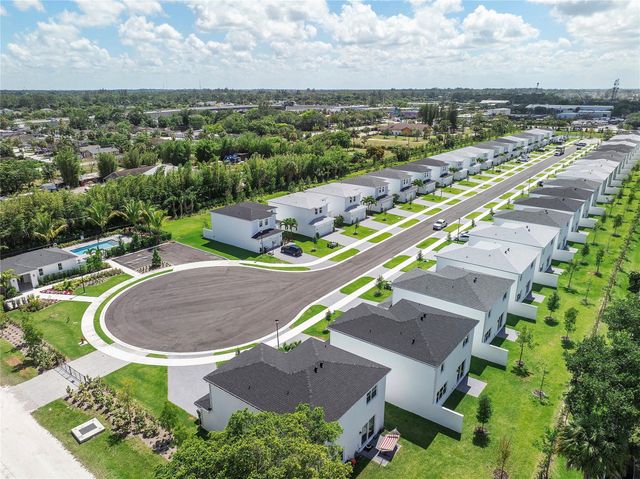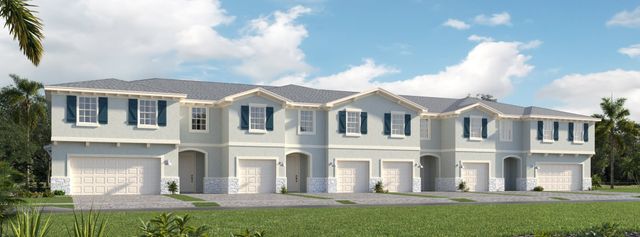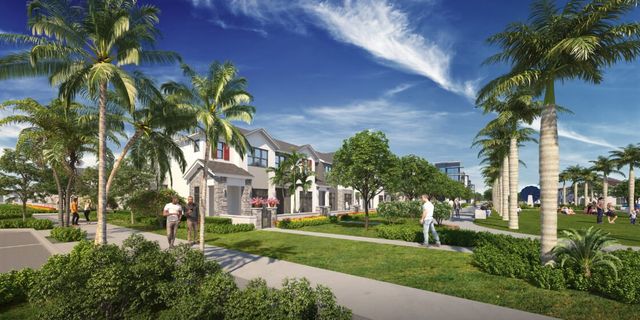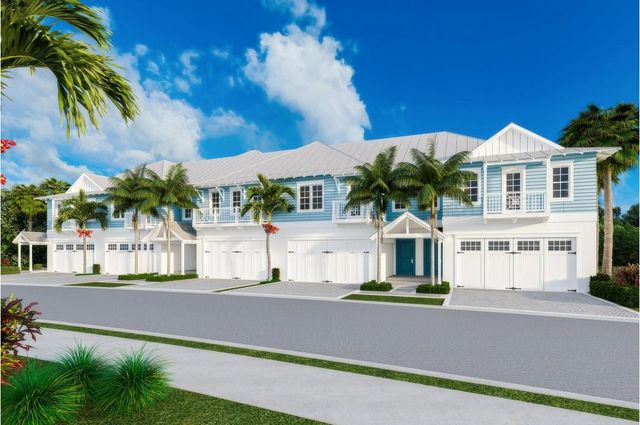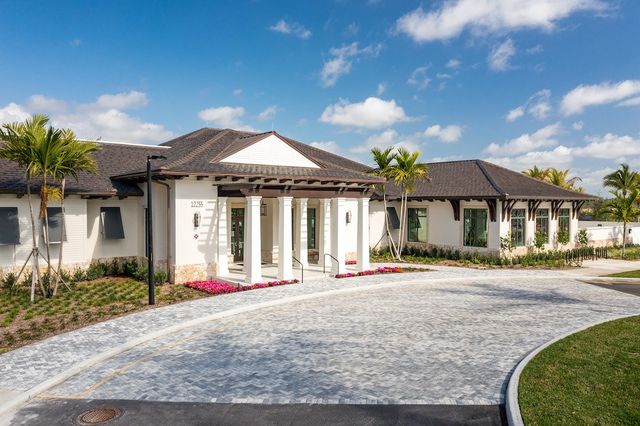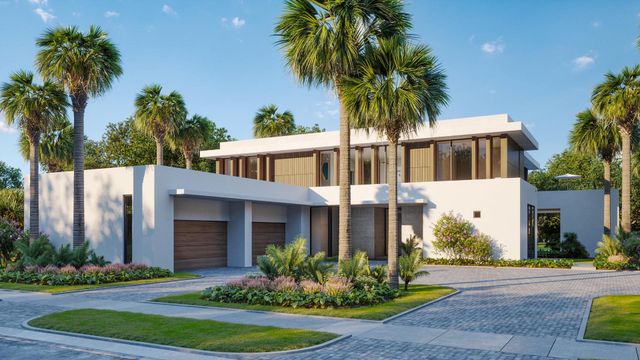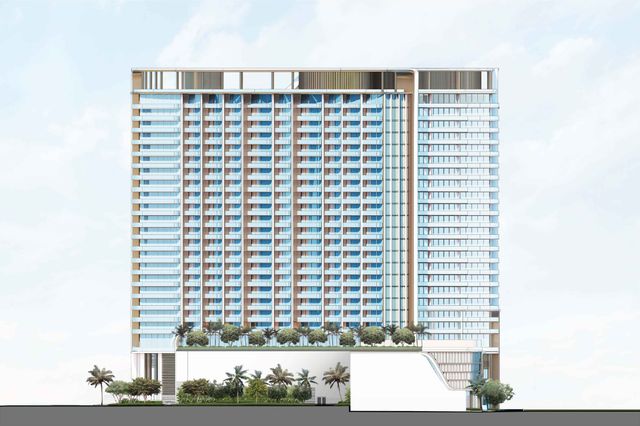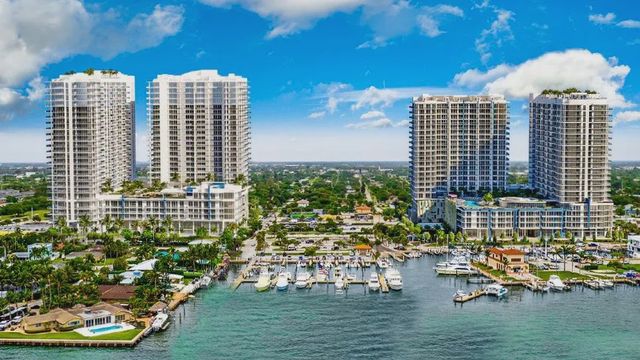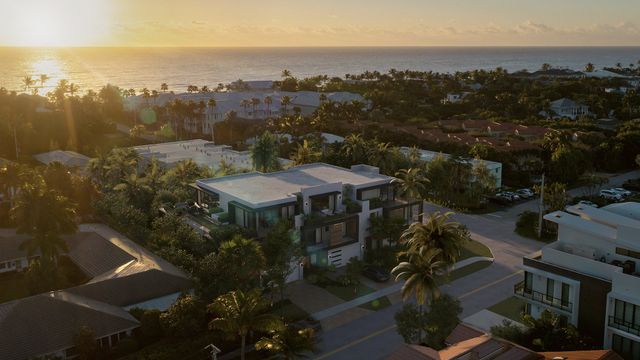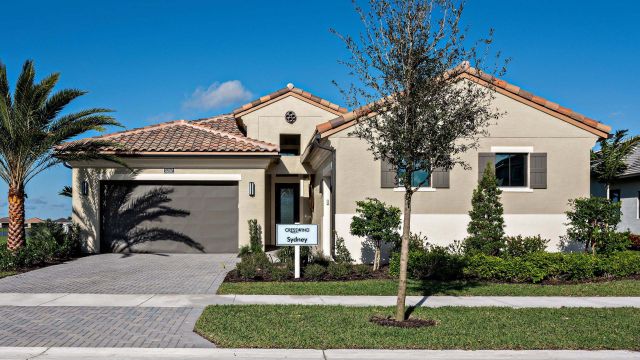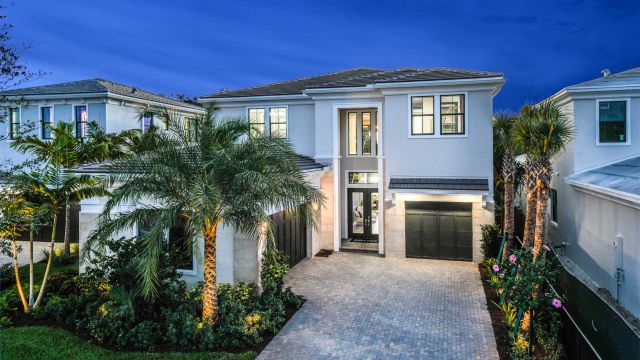Floor Plan
Ashton, West Palm Beach, FL 33405
3 bd · 2.5 ba · 2 stories · 1,674 sqft
Home Highlights
Garage
Attached Garage
Walk-In Closet
Utility/Laundry Room
Dining Room
Family Room
Patio
Office/Study
Kitchen
Ceiling-High
Community Pool
Flex Room
Plan Description
The Ashton is a one-of-a-kind, 1,674 sq. ft. floorplan that is versatile and perfect for everyday living. This townhome will only be found on the interior block of homes, with a porch in front and private covered lanai in the rear. A large kitchen on the side of the home lends itself to a desirable amount of cooking and counter space in addition to cabinetry lining the walls. You'll find in the Ashton the three double windows which make most of our plans at Forest special, enjoying the bright airy feeling that comes in with the natural light. Upstairs, find a good separation of space with an owner's suite and bath in the rear and secondary beds and bath in the front separated by a cozy loft and laundry.
Plan Details
*Pricing and availability are subject to change.- Name:
- Ashton
- Garage spaces:
- 2
- Property status:
- Floor Plan
- Size:
- 1,674 sqft
- Stories:
- 2
- Beds:
- 3
- Baths:
- 2.5
Construction Details
- Builder Name:
- Mattamy Homes
Home Features & Finishes
- Garage/Parking:
- GarageAttached Garage
- Interior Features:
- Ceiling-HighWalk-In Closet
- Laundry facilities:
- Utility/Laundry Room
- Property amenities:
- Patio
- Rooms:
- Flex RoomKitchenOffice/StudyDining RoomFamily RoomOpen Concept Floorplan

Considering this home?
Our expert will guide your tour, in-person or virtual
Need more information?
Text or call (888) 486-2818
Forest – Townhomes Community Details
Community Amenities
- Dog Park
- Community Pool
- Park Nearby
- Community Pond
- Cabana
Neighborhood Details
West Palm Beach, Florida
Palm Beach County 33405
Schools in Palm Beach County School District
GreatSchools’ Summary Rating calculation is based on 4 of the school’s themed ratings, including test scores, student/academic progress, college readiness, and equity. This information should only be used as a reference. NewHomesMate is not affiliated with GreatSchools and does not endorse or guarantee this information. Please reach out to schools directly to verify all information and enrollment eligibility. Data provided by GreatSchools.org © 2024
Average Home Price in 33405
Getting Around
3 nearby routes:
3 bus, 0 rail, 0 other
Air Quality
Noise Level
67
50Busy100
A Soundscore™ rating is a number between 50 (very loud) and 100 (very quiet) that tells you how loud a location is due to environmental noise.
Taxes & HOA
- Tax Year:
- 2024
- HOA fee:
- $302/monthly
- HOA fee requirement:
- Mandatory

