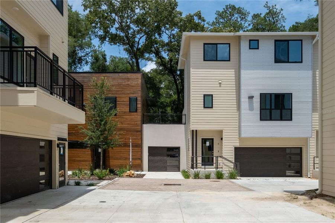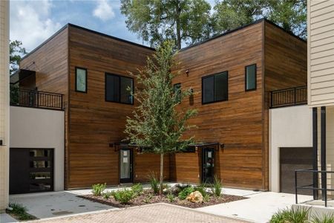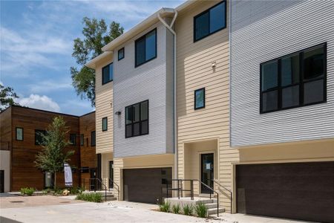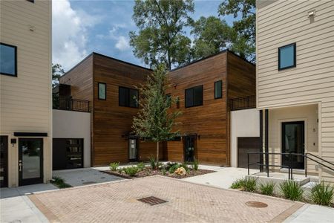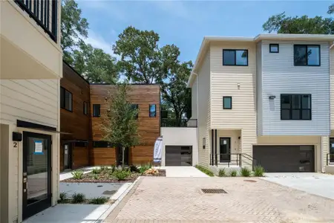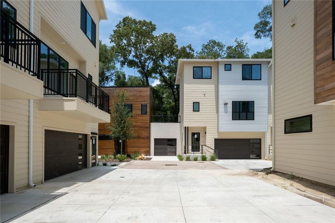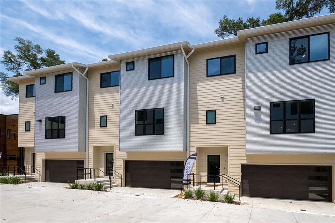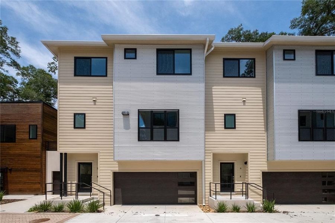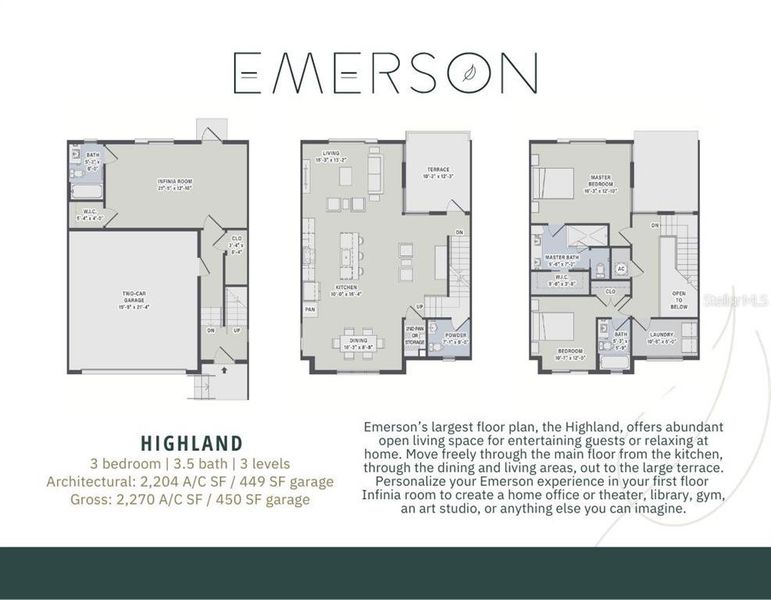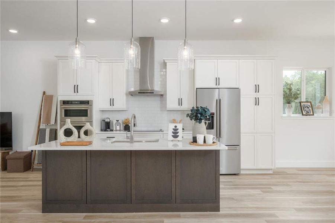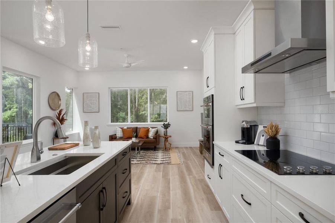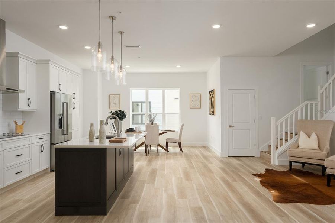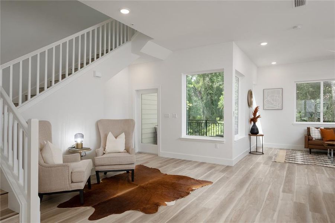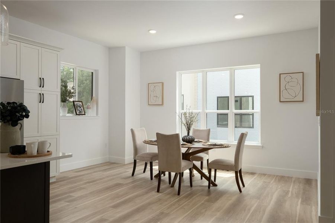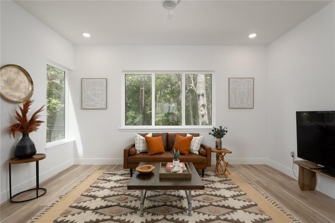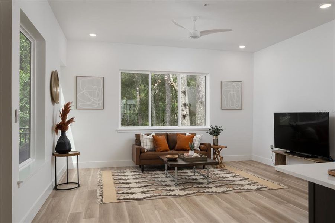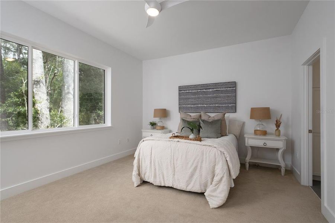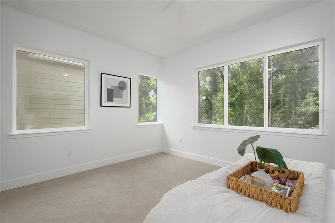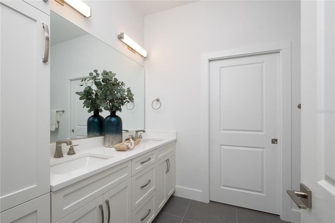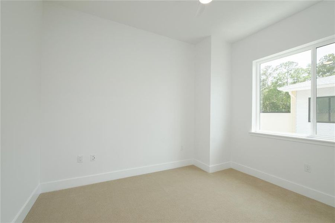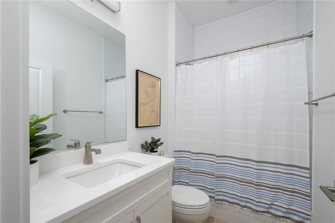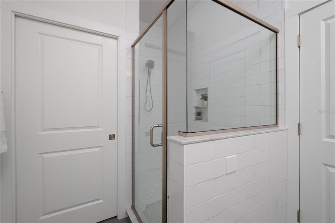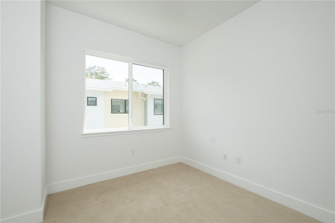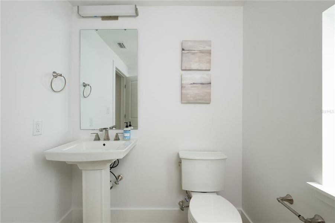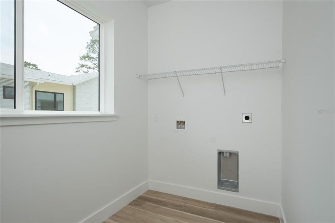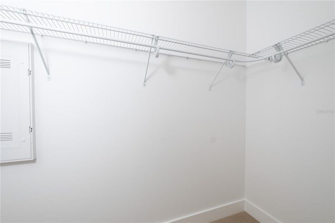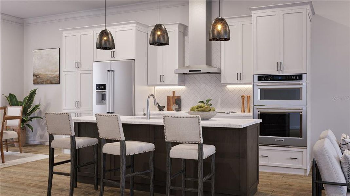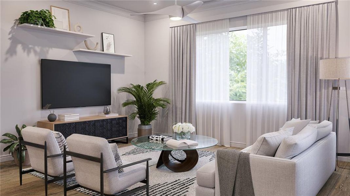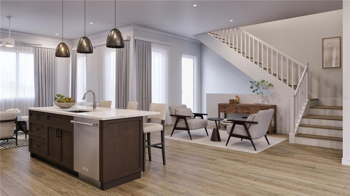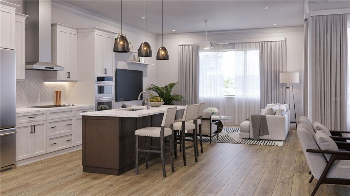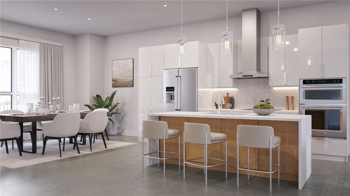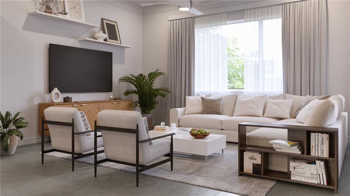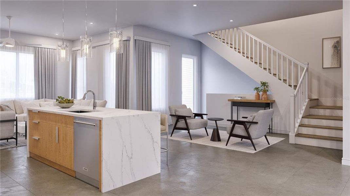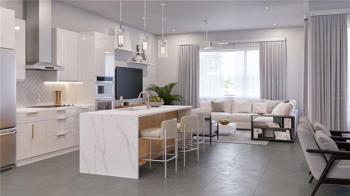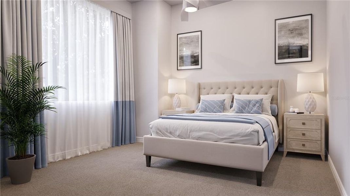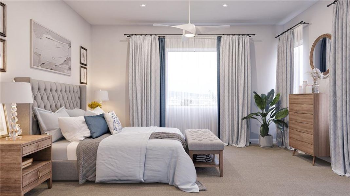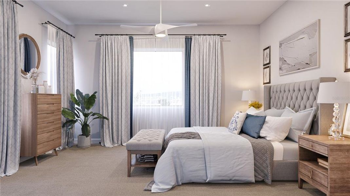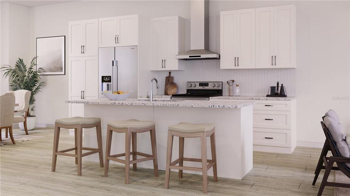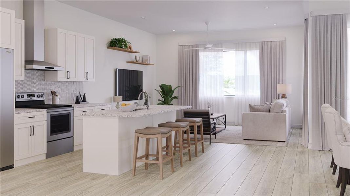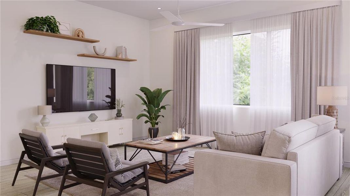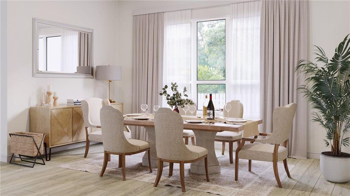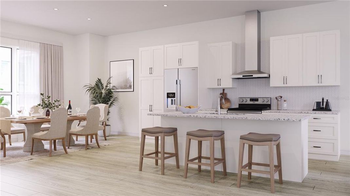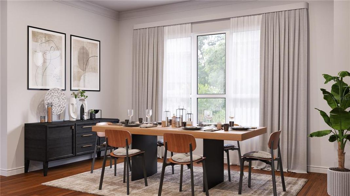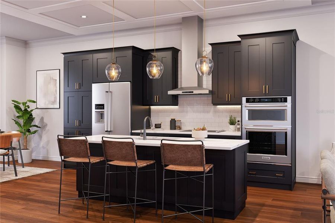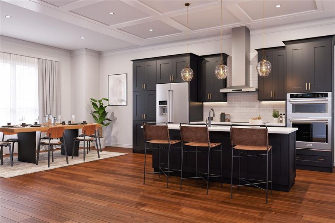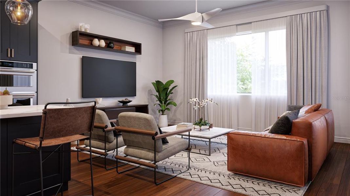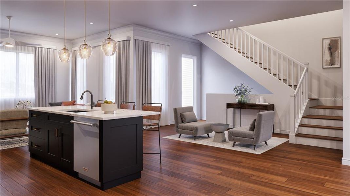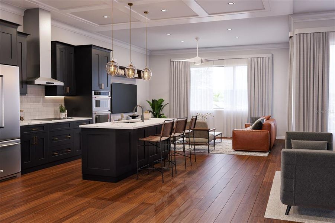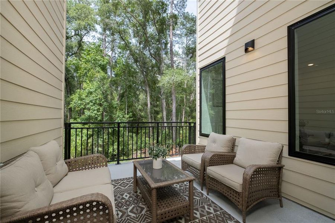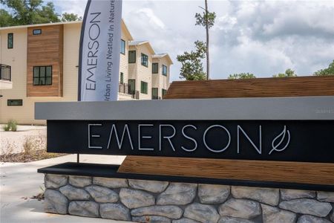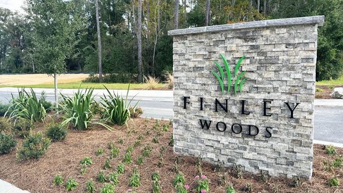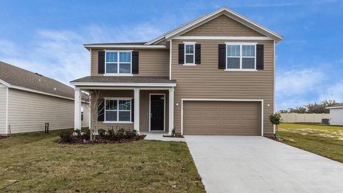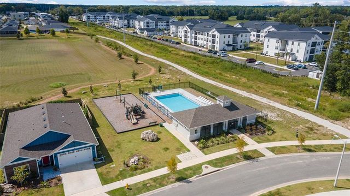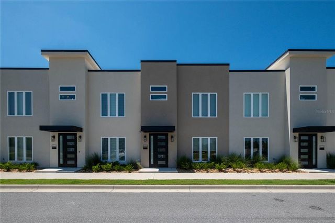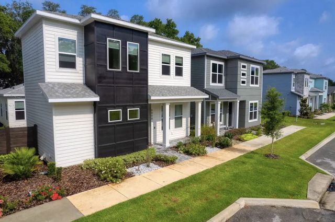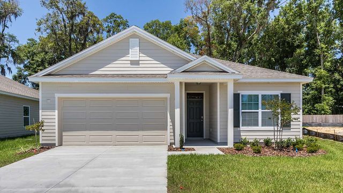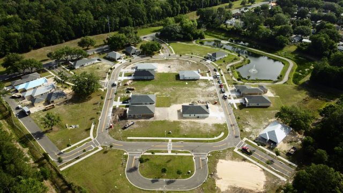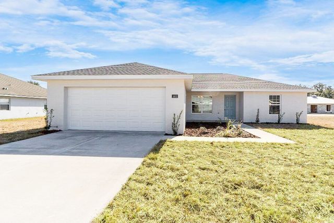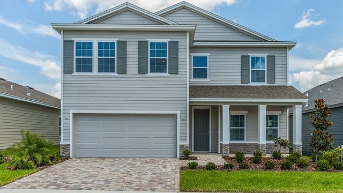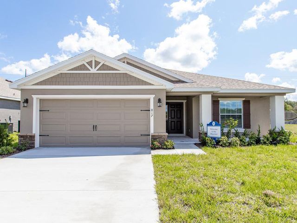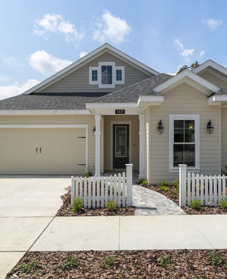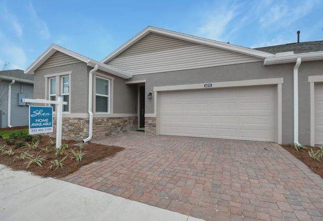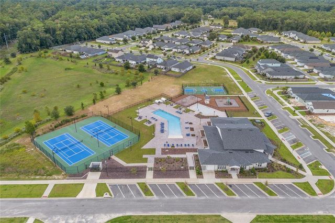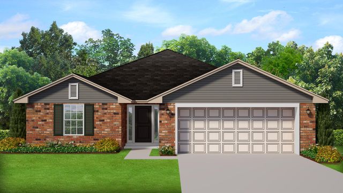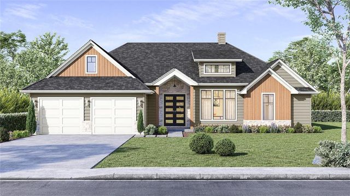Under Construction
Final Opportunity
$715,000
2601 Williston Road, Unit 5, Gainesville, FL 32608
Highland Plan
3 bd · 3.5 ba · 3 stories · 2,270 sqft
$715,000
Home Highlights
Garage
Attached Garage
Walk-In Closet
Utility/Laundry Room
Carpet Flooring
Central Air
Dishwasher
Microwave Oven
Tile Flooring
Disposal
Fireplace
Vinyl Flooring
Primary Bedroom Upstairs
Electricity Available
Refrigerator
Home Description
The Highland. Welcome to Emerson, a luxury residential community with unparalleled location, inspired by a unique blend of European design & a desire to encourage neighborly connection, celebrate healthy activity and provide easy access to nature. Emerson's 66 residences are clustered into 5 micro neighborhoods. The community will feature the Hub that functions as a permanent stage for resident gatherings, the pool, community garden and nature trails that will allow you to immerse yourself in Florida's incredible biodiversity from your doorstep. Emerson's The Highland offers abundant open living space, 3 bedrooms and 3.5 baths, a generous terrace, a 2-car garage! Sprawled on 2270 sq ft of heated and cooled space for comfortable entertaining or relaxing at home with open design filled with natural light through the generous amount of energy-efficient windows that connect your interior living space to Florida's beautiful outdoors! This unit has the "The Naturalist" finish boasting a beautiful kitchen on the second floor with soft-close cabinetry, granite counters, subway tile backsplash, stainless steel Whirlpool appliances that include a side by side refrigerator, range, canopy hood. The third level features a large master bedroom with en suite luxury bath with frameless shower enclosure, porcelain tile, shower niche, dual vanity and large walk-in closet. Secondary bedroom also has an en suite bath. Laundry room is conveniently located on the 3rd level.Off the 2 car-garage is the first floor Imagine room which can be the 3rd suite or den/home office or theater or anything you imagine. Resilient floors in main areas, 9-10' ceilings, large utility room are other features! Photos are of completed Highland and finishes vary. Upgraded design packages are featured in the photos and available in Phase 2, The Brahma, The Hamatreya, The Rhodora. Condo dues cover GRU water, trash, sewer, exterior maintenance, grounds maintenance, building insurance, pest control, amenities. Come experience the life you imagine! Call today for your private viewing and find your center at Emerson!
Home Details
*Pricing and availability are subject to change.- Garage spaces:
- 2
- Property status:
- Under Construction
- Size:
- 2,270 sqft
- Stories:
- 3+
- Beds:
- 3
- Baths:
- 3.5
- Facing direction:
- West
Construction Details
- Builder Name:
- Emerson Development Company
- Year Built:
- 2023
- Roof:
- Shingle Roofing
Home Features & Finishes
- Appliances:
- Exhaust Fan
- Construction Materials:
- CementWood Siding
- Cooling:
- Central Air
- Flooring:
- Vinyl FlooringCarpet FlooringTile Flooring
- Foundation Details:
- Slab
- Garage/Parking:
- Car CarportGarageAttached Garage
- Home amenities:
- Internet
- Interior Features:
- Ceiling-HighWalk-In ClosetStorage
- Kitchen:
- DishwasherMicrowave OvenRefrigeratorDisposalKitchen Range
- Laundry facilities:
- Utility/Laundry Room
- Pets:
- Pets AllowedPets Allowed with Breed Restrictions
- Property amenities:
- SidewalkBalconyFireplaceAccessibility Features
- Rooms:
- Open Concept FloorplanPrimary Bedroom Upstairs

Considering this home?
Our expert will guide your tour, in-person or virtual
Need more information?
Text or call (888) 486-2818
Utility Information
- Heating:
- Electric Heating, Thermostat, Water Heater
- Utilities:
- Electricity Available, Phone Available, Cable Available, Sewer Available, Water Available
Emerson Community Details
Community Amenities
- Woods View
- Club House
- Community Pool
- Park Nearby
- Community Garden
- Sidewalks Available
- Walking, Jogging, Hike Or Bike Trails
- Gathering Space
- Pavilion
- Shopping Nearby
Neighborhood Details
Gainesville, Florida
Alachua County 32608
Schools in Alachua County School District
GreatSchools’ Summary Rating calculation is based on 4 of the school’s themed ratings, including test scores, student/academic progress, college readiness, and equity. This information should only be used as a reference. NewHomesMate is not affiliated with GreatSchools and does not endorse or guarantee this information. Please reach out to schools directly to verify all information and enrollment eligibility. Data provided by GreatSchools.org © 2024
Average Home Price in 32608
Getting Around
Air Quality
Taxes & HOA
- Tax Year:
- 2022
- HOA Name:
- Ben Wacksman
- HOA fee:
- N/A
- HOA fee requirement:
- Mandatory
Estimated Monthly Payment
Recently Added Communities in this Area
Nearby Communities in Gainesville
New Homes in Nearby Cities
More New Homes in Gainesville, FL
Listed by Dada McGlynn, realtordada@gmail.com
RE/MAX PROFESSIONALS, MLS GC514307
RE/MAX PROFESSIONALS, MLS GC514307
IDX information is provided exclusively for personal, non-commercial use, and may not be used for any purpose other than to identify prospective properties consumers may be interested in purchasing. Information is deemed reliable but not guaranteed. Some IDX listings have been excluded from this website. Listing Information presented by local MLS brokerage: NewHomesMate LLC (888) 486-2818
Read MoreLast checked Nov 24, 2:00 am
