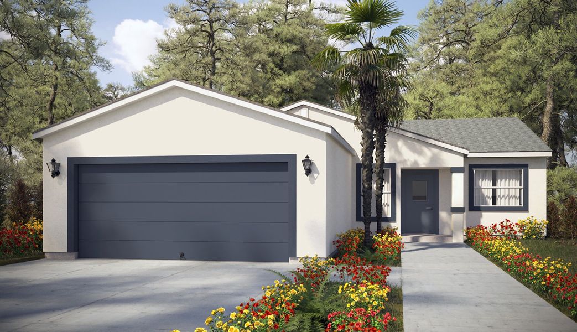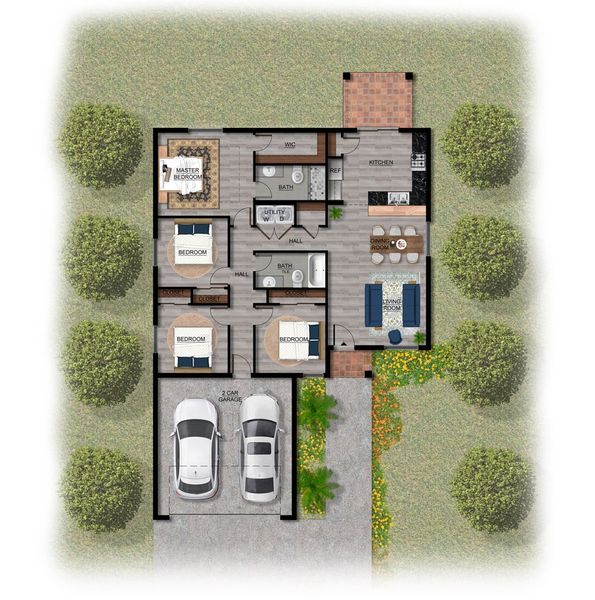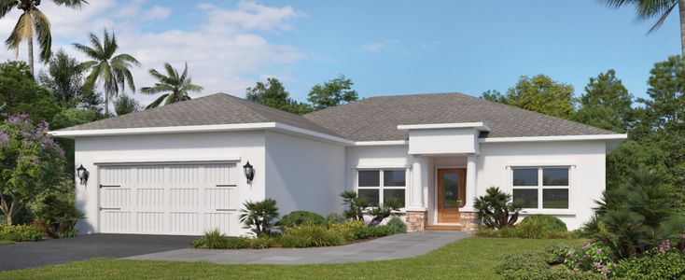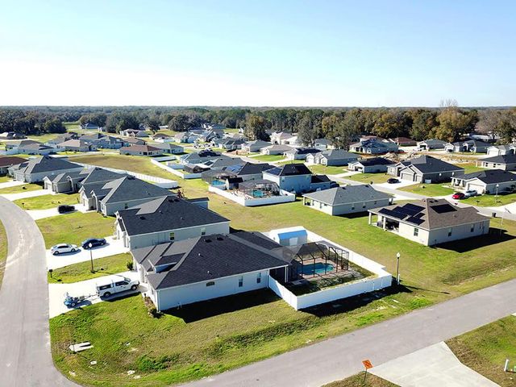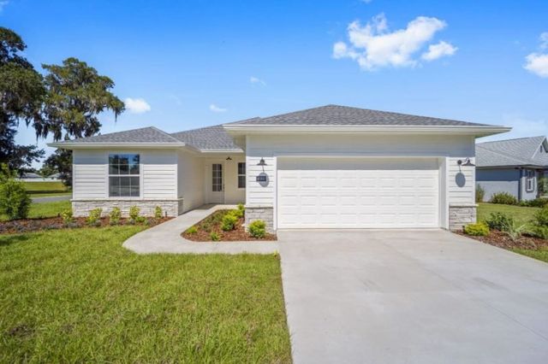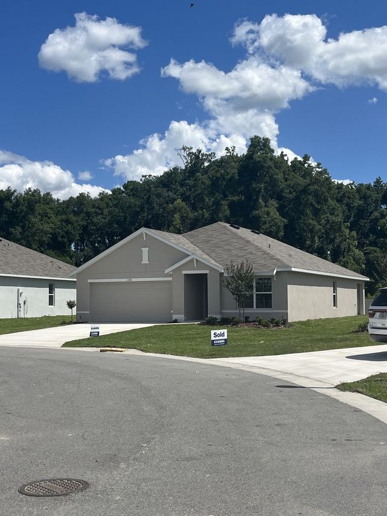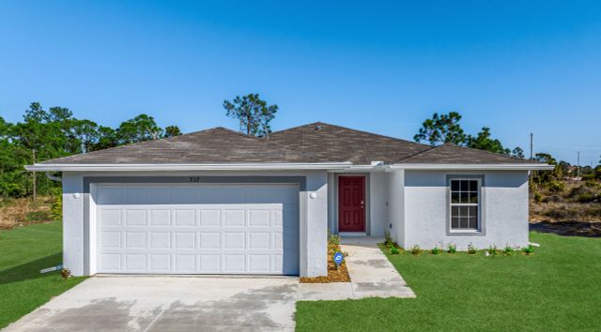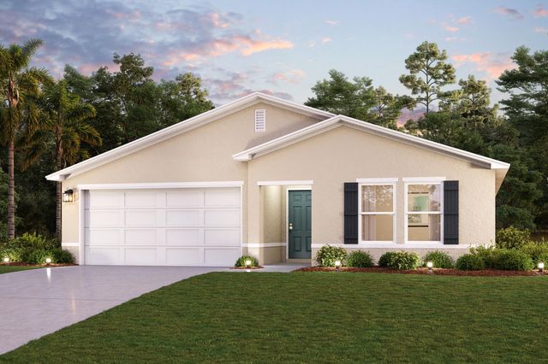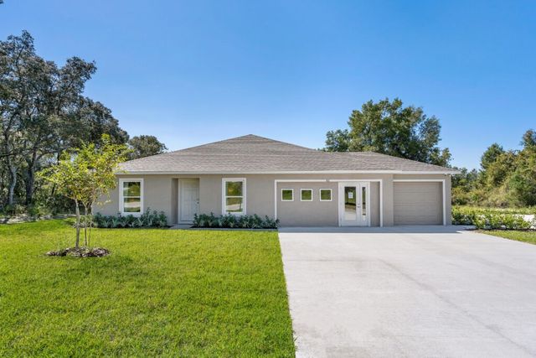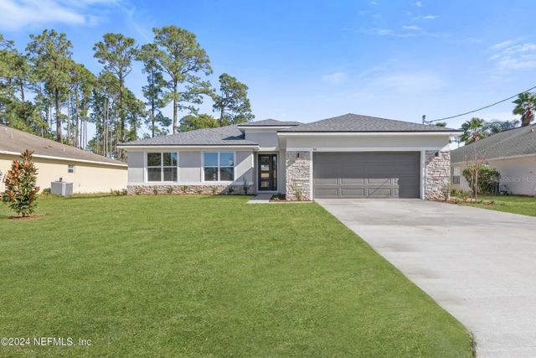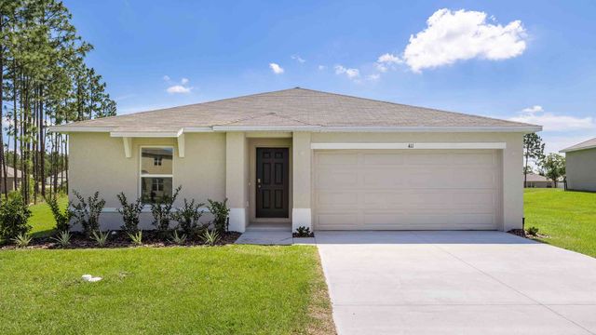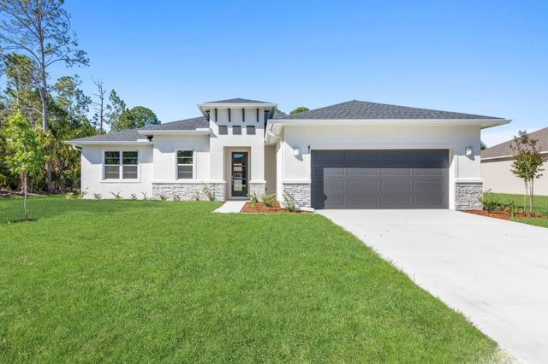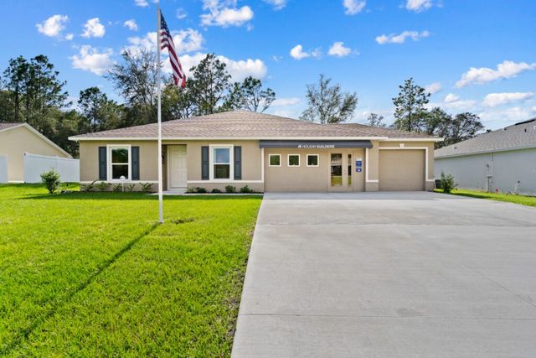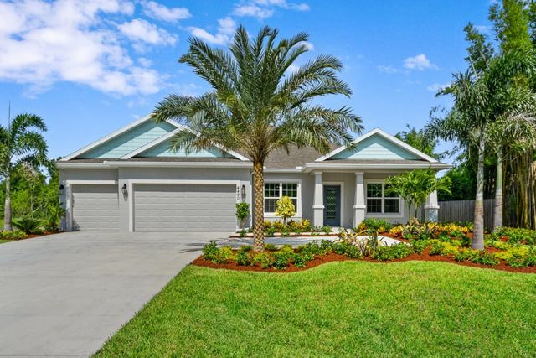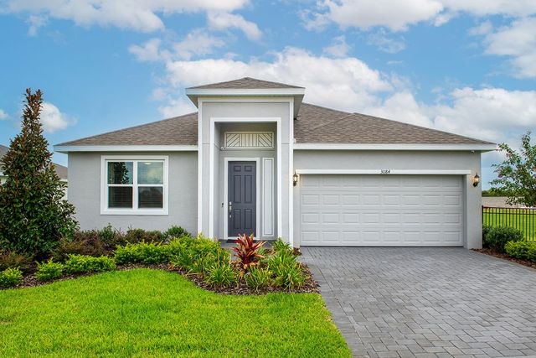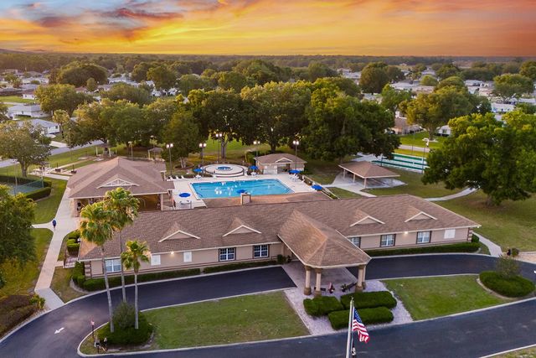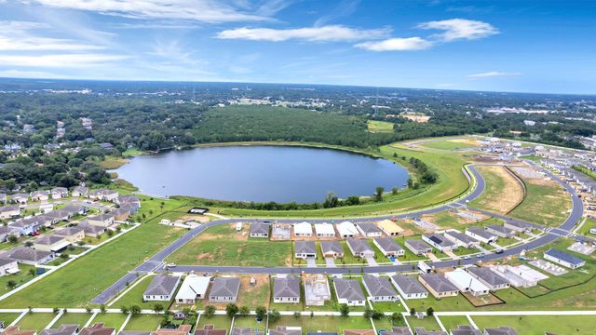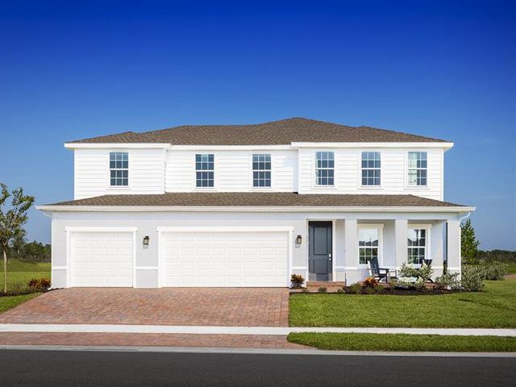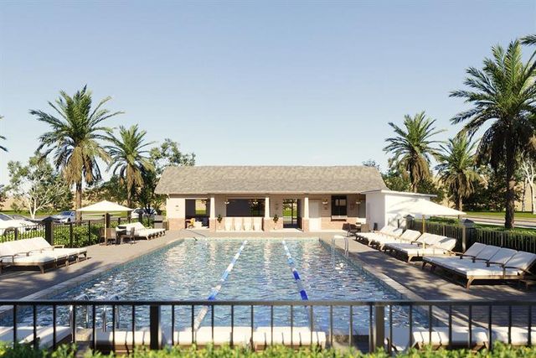Not Available
from $229,900
Millennial Y, 5394 Southeast 91st Street, Ocala, FL 34480
4 bd · 2 ba · 1 story · 1,382 sqft
from $229,900
Home Highlights
Garage
Attached Garage
Walk-In Closet
Primary Bedroom Downstairs
Utility/Laundry Room
Dining Room
Family Room
Primary Bedroom On Main
Living Room
Kitchen
Plan Description
Gen1 By Palladio Homes presents its Millennial Y Plan, which features 4 bedrooms, 2 baths, 2 car garage, and 1382 Sq ft. of living space. This single-story home with 10-foot vaulted ceilings opens from the entry into the living area and kitchen. The high ceilings, sliding glass door off the kitchen, and large windows in the main areas provide lots of natural light and live larger than the 1382 sq. ft. The owner’s bedroom has a tray ceiling for a bit of luxury. The Model Y features a large kitchen with L shaped bar top with casual seating, 36-inch wood cabinets with soft close doors/drawers, granite counters, and a stainless-steel appliance package including side by side refrigerator. The kitchen has plenty of cabinet space, a closet pantry, and a covered lanai off the kitchen for outdoor Florida living.
Buyers love the luxury SPC plank flooring throughout the main living area and the designer tile flooring in both bathrooms and laundry room. The bathrooms include the same wood cabinets with soft close doors and drawers, granite counters and tiled walls, and shower floors. Energy features include a 16 SEER AC unit, 50-gallon water heater, R38 insulation, and Low E windows. Gen1 features include Smart Home features, 4 interior, designer color schemes, garage door opener, large patio, coach lights, and full landscape package.
Plan Details
*Pricing and availability are subject to change.- Name:
- Millennial Y
- Garage spaces:
- 2
- Property status:
- Not Available
- Size:
- 1,382 sqft
- Stories:
- 1
- Beds:
- 4
- Baths:
- 2
Construction Details
- Builder Name:
- Palladio Homes
Home Features & Finishes
- Garage/Parking:
- GarageAttached Garage
- Interior Features:
- Walk-In Closet
- Laundry facilities:
- Utility/Laundry Room
- Rooms:
- Primary Bedroom On MainKitchenDining RoomFamily RoomLiving RoomPrimary Bedroom Downstairs

Considering this home?
Our expert will guide your tour, in-person or virtual
Need more information?
Text or call (888) 486-2818
SummerCrest Community Details
Community Amenities
- Golf Course
- Gated Community
- Park Nearby
- Walking, Jogging, Hike Or Bike Trails
- Recreational Facilities
- Master Planned
- Shopping Nearby
- Surrounded By Trees
Neighborhood Details
Ocala, Florida
Marion County 34480
Schools in Marion County School District
GreatSchools’ Summary Rating calculation is based on 4 of the school’s themed ratings, including test scores, student/academic progress, college readiness, and equity. This information should only be used as a reference. NewHomesMate is not affiliated with GreatSchools and does not endorse or guarantee this information. Please reach out to schools directly to verify all information and enrollment eligibility. Data provided by GreatSchools.org © 2024
Average Home Price in 34480
Getting Around
Air Quality
Taxes & HOA
- Tax Year:
- 2024
- HOA Name:
- Highland Property Management
- HOA fee:
- $300/annual
- HOA fee requirement:
- Mandatory
