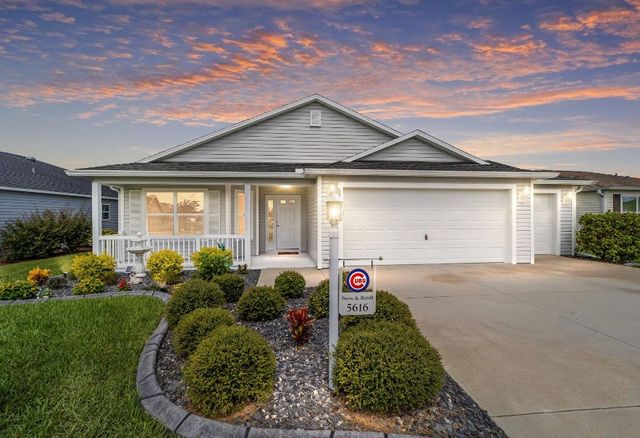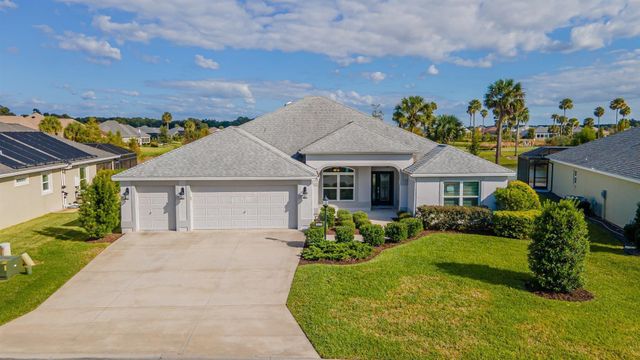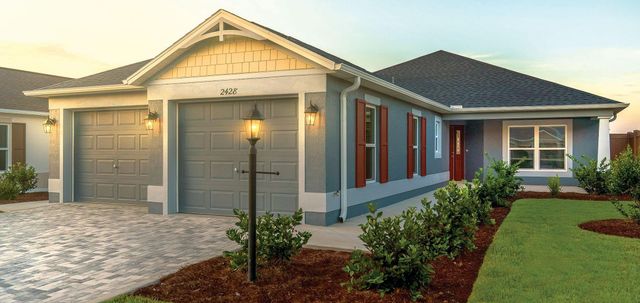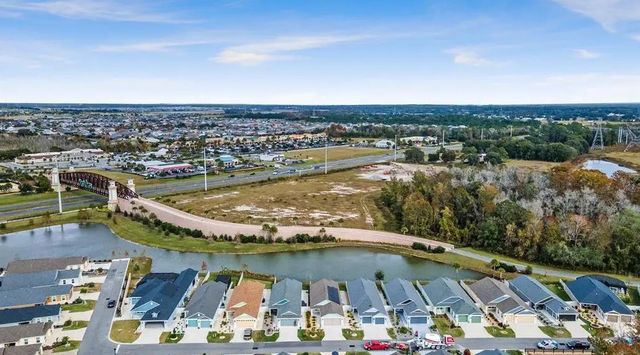
The Villages/Cottage Homes
Community by Holding Company of The Villages, Inc.
PRICE REDUCED! * The interior on this BRAND NEW home was just finished, and photos have been updated! * WOW! - MUST SEE! * Get a GREAT DEAL on a BRAND NEW Golf-Front Home in Florida’s premier retirement destination: The Villages! * This spacious 3-Bedroom 2-Bathroom home sits on the 18th fairway of Orange Blossom Hills Championship Golf Course, offering a "Million Dollar View" for less than half the price plus NO BOND & NO ANNUAL CDD MAINTENANCE FEE to boot! * Enjoy the conveniences of an establish neighborhood on The Villages' "Historic Side" – located just off Highway 441/27 with ample shopping, dining, etc. – AND the comforts of a modern home! * The OPEN CONCEPT Split Floor Plan boasts quality finishes throughout, including Luxury Vinyl Plank (LVP) Flooring, Stone Countertops, Stainless Appliances, & More. * The Foyer opens into a generous Great Room with 10-FOOT CEILINGS throughout, while the Chef's Kitchen features an Eat-In Dining Nook, Large Island, Breakfast Bar & Full-Sized Pantry Closet. * Enjoy panoramic GOLF COURSE VIEWS from the Screened Lanai or from your private Master Suite, complete with an attached SITTING ROOM. * The Master En-Suite Bathroom comes with Dual Sinks, Commode Closet, and LARGE TILED SHOWER. * Bedrooms 2 & 3 and the Guest Bathroom are ideally located on the opposite side of the SPLIT FLOOR PLAN. * The INSIDE LAUNDRY Room offers convenient all-season access, while the spacious 2-Car Garage provides ample room for your cars, golf cart & more. * Located just around the corner from the Orange Blossom Hills Golf & Country Club with its famous RESORT-STYLE POOL; also close to Hilltop & Silver Lake Executive Golf Courses; Hilltop, Silver Lake & Southside Village Recreation Centers, and Paradise Regional Recreation Center with Archery Range, Bocce, Horseshoes, Softball & More! Just a SHORT GOLF CART RIDE over Hwy 441/27 on the designated golf cart bridge brings you into SPANISH SPRINGS Town Square with Shopping, Dining & Nightly Entertainment. * It doesn’t get any better than this! * PLEASE WATCH OUR VIDEO OF THIS BEAUTIFULLY DESIGNED, GOLF-FRONT HOME & CALL TODAY to schedule your Private Showing or Virtual Video Tour!
The Villages, Florida
Lake County 32159
GreatSchools’ Summary Rating calculation is based on 4 of the school’s themed ratings, including test scores, student/academic progress, college readiness, and equity. This information should only be used as a reference. NewHomesMate is not affiliated with GreatSchools and does not endorse or guarantee this information. Please reach out to schools directly to verify all information and enrollment eligibility. Data provided by GreatSchools.org © 2024

Community by Holding Company of The Villages, Inc.

Community by Holding Company of The Villages, Inc.

Community by Holding Company of The Villages, Inc.

Community by Holding Company of The Villages, Inc.
IDX information is provided exclusively for personal, non-commercial use, and may not be used for any purpose other than to identify prospective properties consumers may be interested in purchasing. Information is deemed reliable but not guaranteed. Some IDX listings have been excluded from this website. Listing Information presented by local MLS brokerage: NewHomesMate LLC (888) 486-2818
Read MoreLast checked Nov 22, 8:00 am