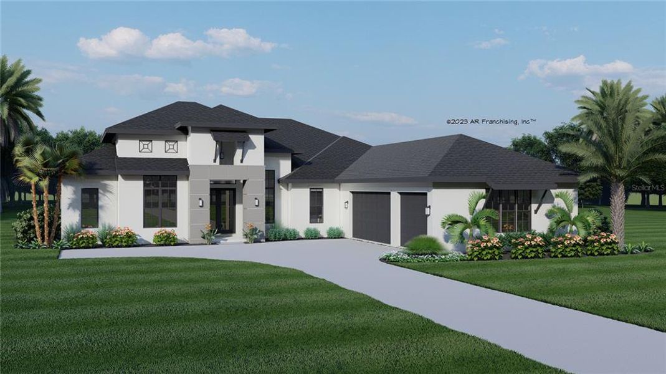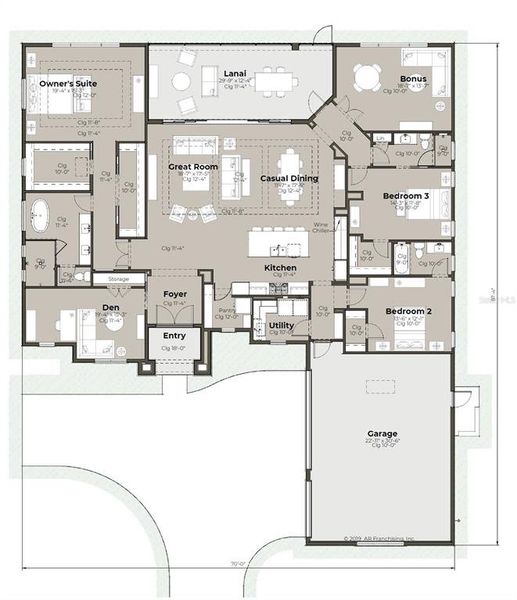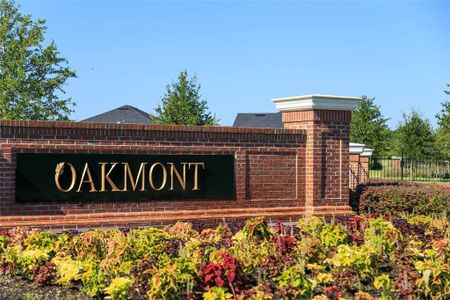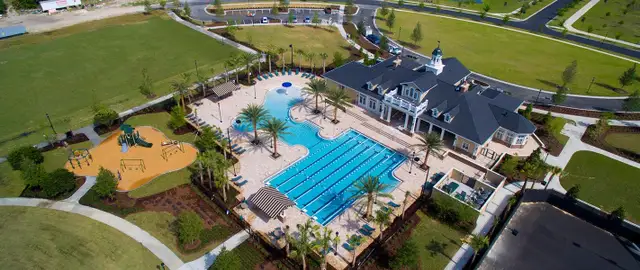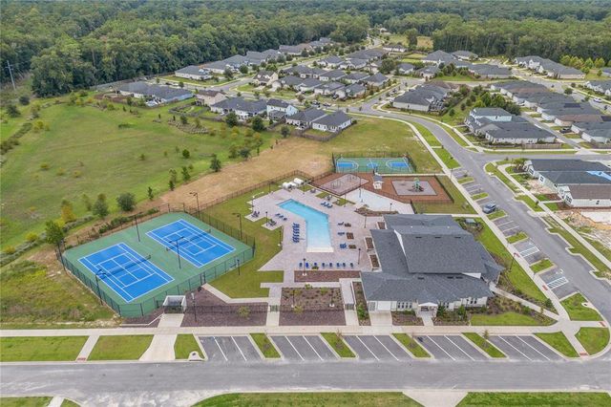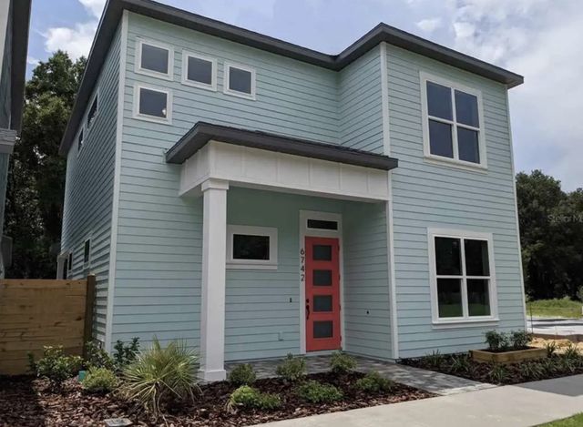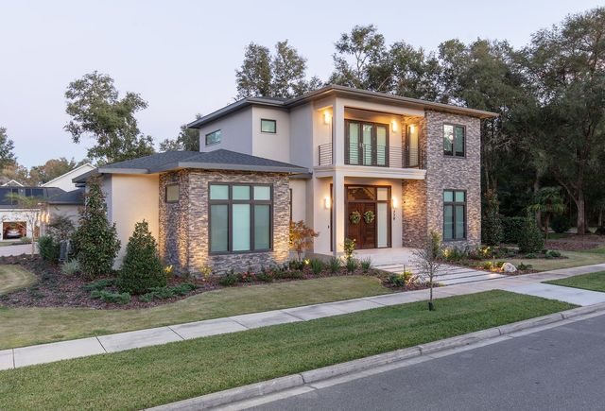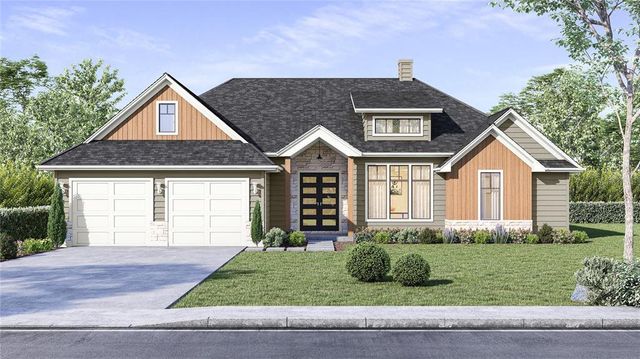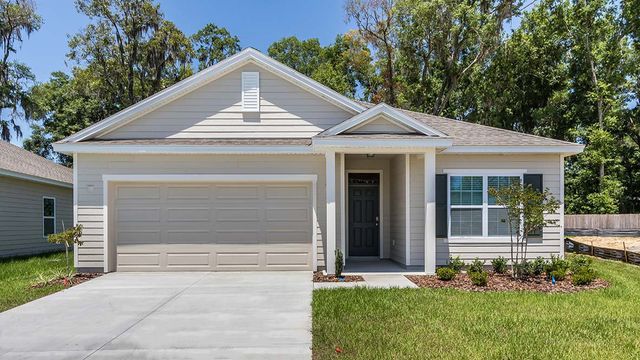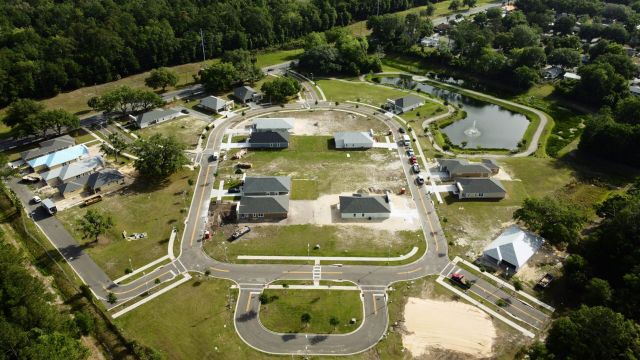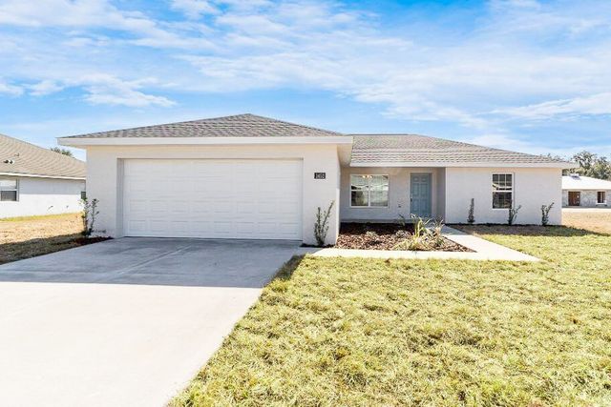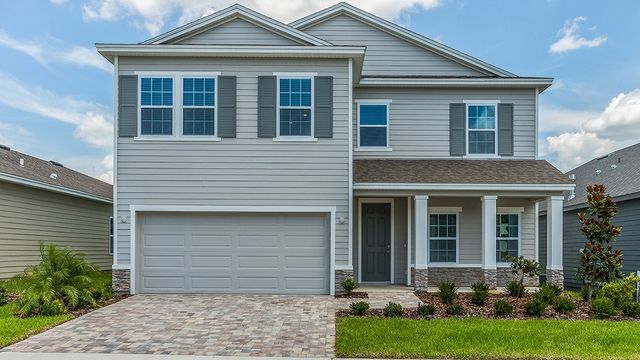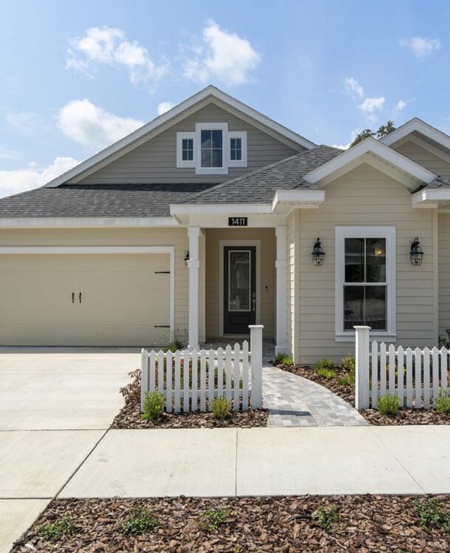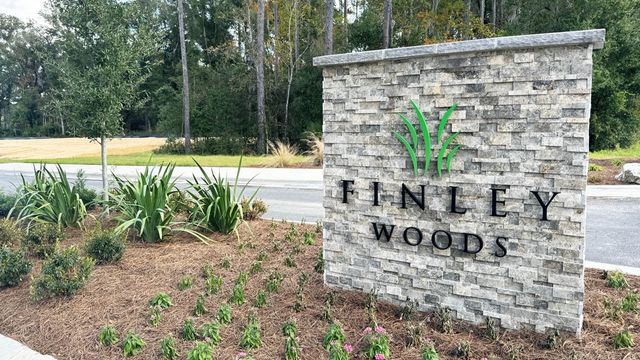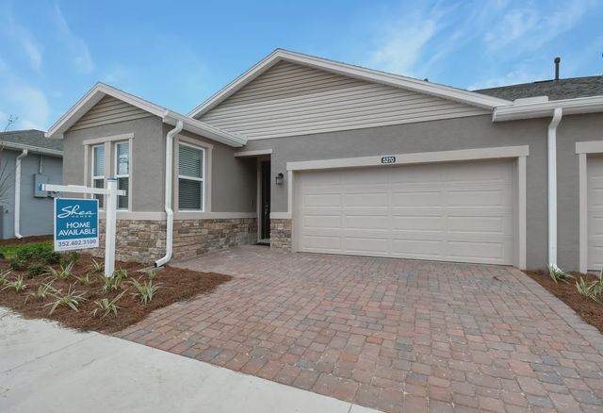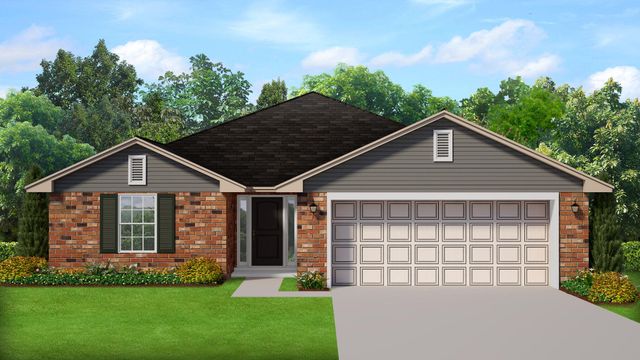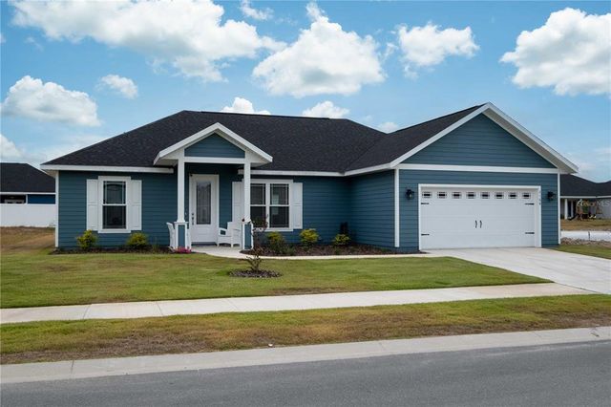Pending/Under Contract
$1,239,000
4 bd · 3 ba · 1 story · 3,073 sqft
$1,239,000
Home Highlights
Garage
Attached Garage
Walk-In Closet
Primary Bedroom Downstairs
Utility/Laundry Room
Family Room
Porch
Primary Bedroom On Main
Carpet Flooring
Central Air
Dishwasher
Microwave Oven
Tile Flooring
Disposal
Kitchen
Home Description
Now Under Construction! This fresh new home design, The Livorno by AR Homes located in one of Gainesville's most desirable communities - Oakmont. Nestled on a .36 acre homesite that backs to a 90' deep high density wooded buffer maximizes privacy while keeping maintenance to a minimum. This Open Great Room design boasts 12' ceilings in the main living area with 20' wide expansive sliders that blend the indoor/outdoor living seamlessly and offering spectacular views to the private back yard. Spacious Kitchen with large island appointed with Monogram appliances, features a dry bar area, walk in hidden pantry with second refrigerator and window providing natural light. The Great Room and Casual Dining are elegantly topped off with a tray ceiling. The oversized Den with storage closet allows flexibility on functioning as a Den, Nursery or 4th Bedroom. Owners suite offers separate closets with built in shelving, luxury bathroom with freestanding tub and a generously sized shower with custom glass enclosure and double shower heads. If you desire to have a pool, Builder has a pool plan and price. Contact Sales Consultant for more information. With our without the pool, this home will include a pool stub out allowing a pool to be added easily in the future. As with all AR Homes, this home will be built with 2" x 6" exterior walls, R19 wall insulation, Open Cell Foam attic insulation for superior efficiency, energy efficient zip wall system, double pane insulated Low E PGT windows, exterior mount tankless gas water heater and our 7 year Service Credo. Don't miss your chance to be a part of the Oakmont lifestyle, where every day feels like a vacation. Embrace the Florida sunshine and embrace luxury living at its finest in this stunning Oakmont retreat. Close proximity to Haile Village Center, Tioga Town Center, VA hospital, UF Health Shands, Celebration Pointe, and more!
Home Details
*Pricing and availability are subject to change.- Garage spaces:
- 3
- Property status:
- Pending/Under Contract
- Lot size (acres):
- 0.37
- Size:
- 3,073 sqft
- Stories:
- 1
- Beds:
- 4
- Baths:
- 3
- Facing direction:
- West
Construction Details
- Builder Name:
- AR HOMES
- Completion Date:
- December, 2024
- Year Built:
- 2024
- Roof:
- Shingle Roofing
Home Features & Finishes
- Appliances:
- Sprinkler System
- Construction Materials:
- StuccoWood Frame
- Cooling:
- Central Air
- Flooring:
- Vinyl FlooringCarpet FlooringTile Flooring
- Foundation Details:
- Slab
- Garage/Parking:
- GarageSide Entry Garage/ParkingAttached Garage
- Home amenities:
- InternetGreen Construction
- Interior Features:
- Ceiling-HighWalk-In ClosetCrown MoldingSliding DoorsStorageTray Ceiling
- Kitchen:
- Wine RefrigeratorDishwasherMicrowave OvenOvenRefrigeratorDisposalGas CooktopBuilt-In OvenCook TopKitchen Range
- Laundry facilities:
- Utility/Laundry Room
- Lighting:
- LightingStreet Lights
- Pets:
- Pets Allowed with Breed RestrictionsCat(s) Only AllowedDog(s) Only Allowed
- Property amenities:
- SidewalkBarCabinetsPorch
- Rooms:
- Bonus RoomPrimary Bedroom On MainKitchenFamily RoomOpen Concept FloorplanPrimary Bedroom Downstairs
- Security system:
- Security SystemSmoke Detector

Considering this home?
Our expert will guide your tour, in-person or virtual
Need more information?
Text or call (888) 486-2818
Utility Information
- Heating:
- Electric Heating, Heat Pump, Thermostat, Water Heater, Central Heating
- Utilities:
- Electricity Available, Natural Gas Available, Natural Gas on Property, Underground Utilities, Internet-Fiber, Phone Available, HVAC, Cable Available, Water Available
Oakmont Community Details
Community Amenities
- Energy Efficient
- Woods View
- Dog Park
- Playground
- Fitness Center/Exercise Area
- Club House
- Sport Court
- Tennis Courts
- Community Pool
- Park Nearby
- Basketball Court
- Sidewalks Available
- Walking, Jogging, Hike Or Bike Trails
- Amphitheater
- Resort-Style Pool
- Pickleball Court
- Lap Pool
- Community Patio
Neighborhood Details
Gainesville, Florida
Alachua County 32608
Schools in Alachua County School District
GreatSchools’ Summary Rating calculation is based on 4 of the school’s themed ratings, including test scores, student/academic progress, college readiness, and equity. This information should only be used as a reference. NewHomesMate is not affiliated with GreatSchools and does not endorse or guarantee this information. Please reach out to schools directly to verify all information and enrollment eligibility. Data provided by GreatSchools.org © 2024
Average Home Price in 32608
Getting Around
Air Quality
Noise Level
82
50Calm100
A Soundscore™ rating is a number between 50 (very loud) and 100 (very quiet) that tells you how loud a location is due to environmental noise.
Taxes & HOA
- Tax Year:
- 2023
- Tax Rate:
- 1%
- HOA Name:
- Leland Management Group
- HOA fee:
- $100/annual
- HOA fee requirement:
- Mandatory
Estimated Monthly Payment
Recently Added Communities in this Area
Nearby Communities in Gainesville
New Homes in Nearby Cities
More New Homes in Gainesville, FL
Listed by Brenda Banks, bbanks@arhomes.com
BHGRE THOMAS GROUP, MLS GC520621
BHGRE THOMAS GROUP, MLS GC520621
IDX information is provided exclusively for personal, non-commercial use, and may not be used for any purpose other than to identify prospective properties consumers may be interested in purchasing. Information is deemed reliable but not guaranteed. Some IDX listings have been excluded from this website. Listing Information presented by local MLS brokerage: NewHomesMate LLC (888) 486-2818
Read MoreLast checked Nov 21, 2:00 pm
