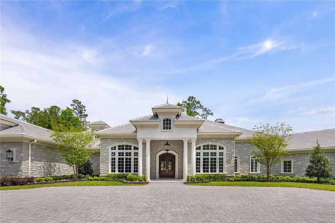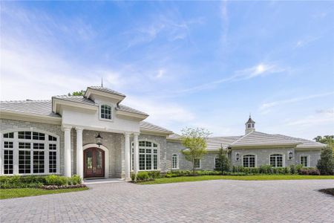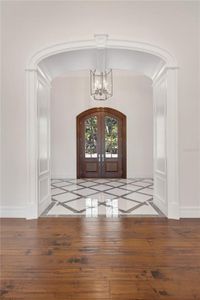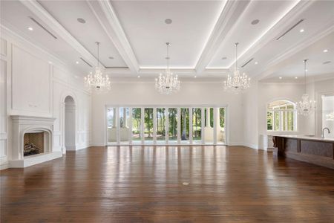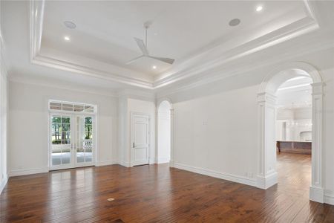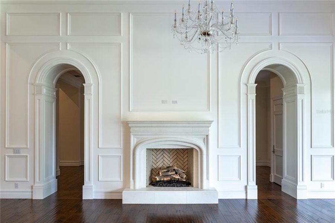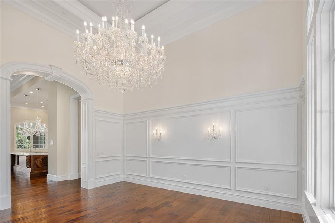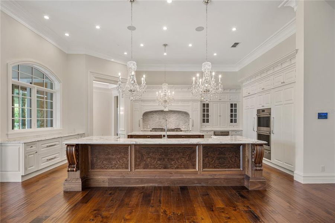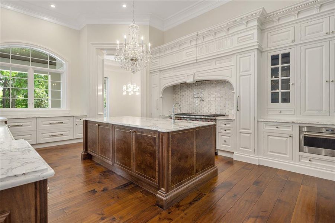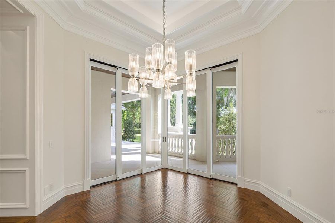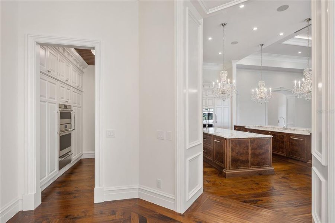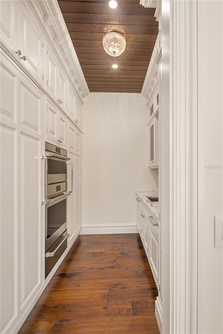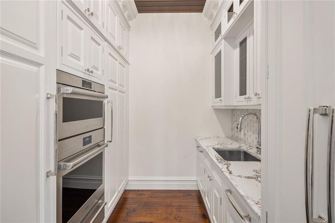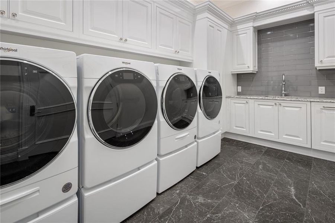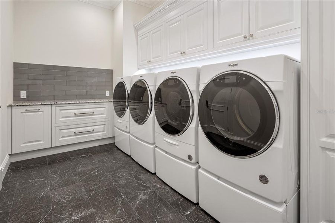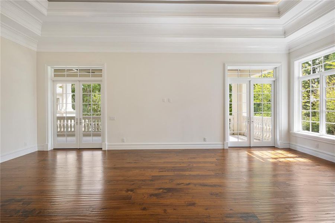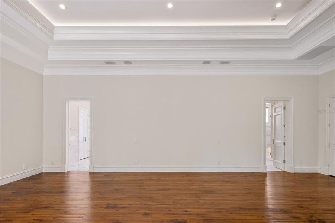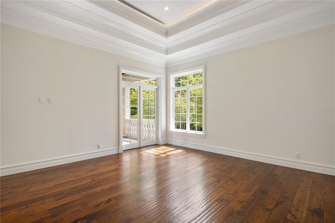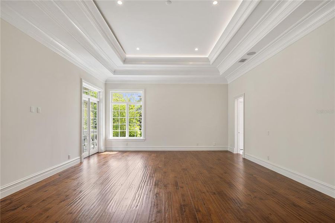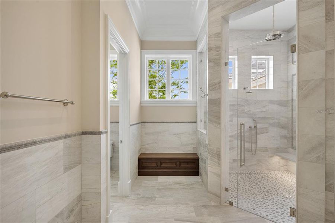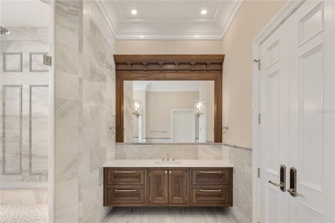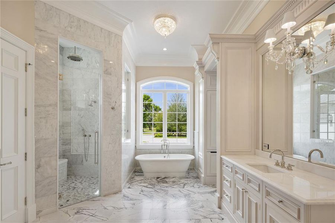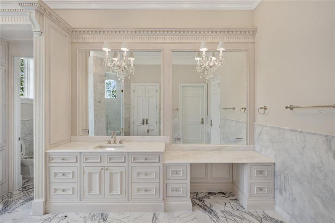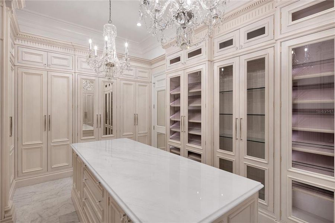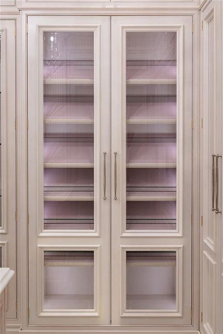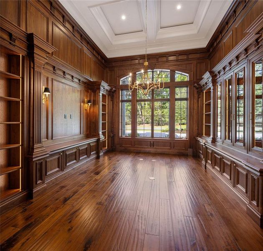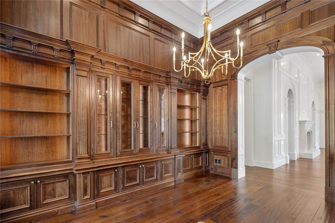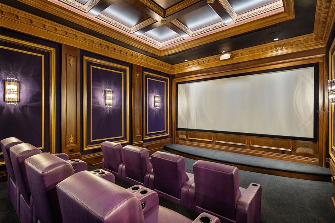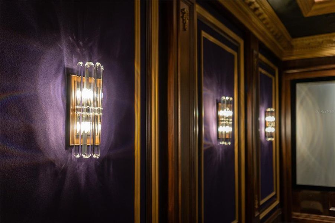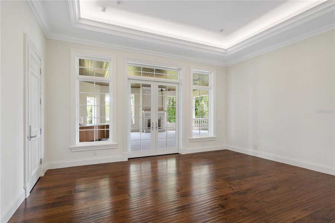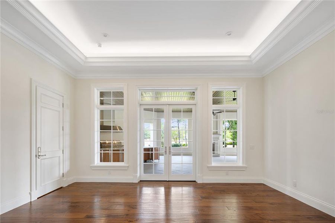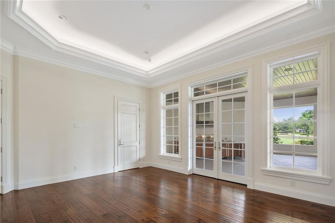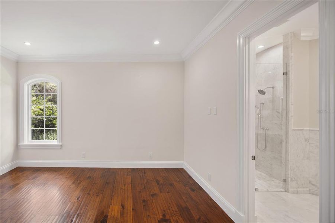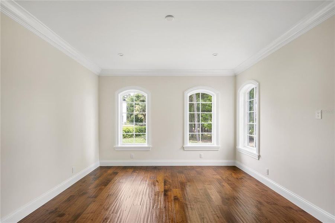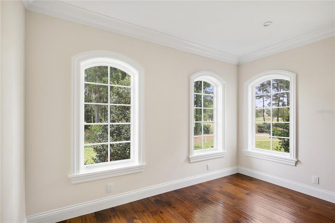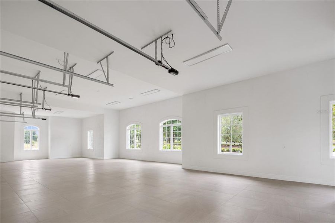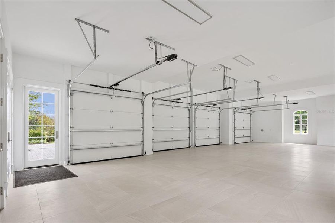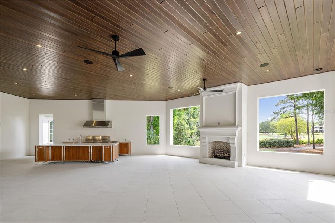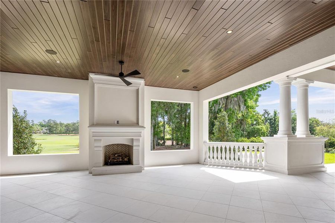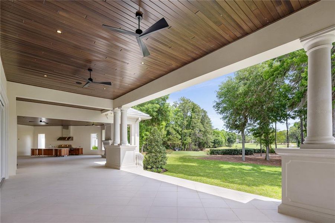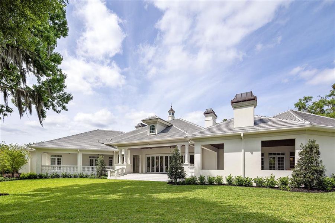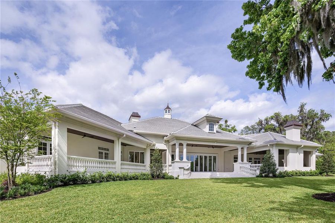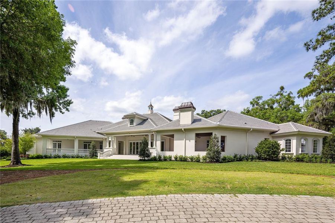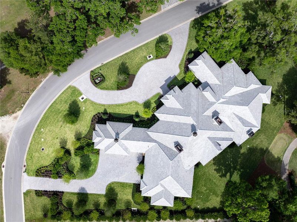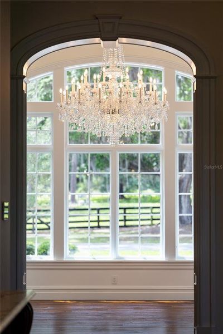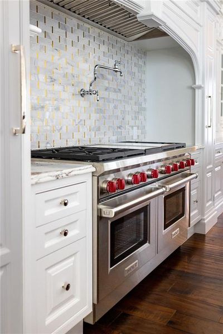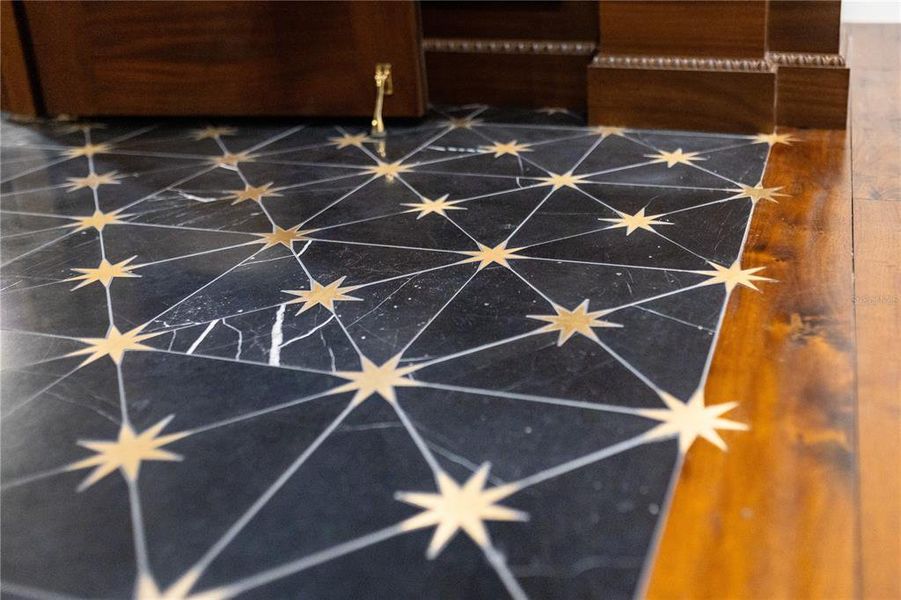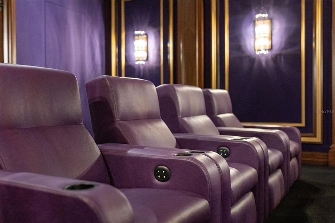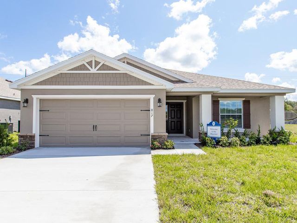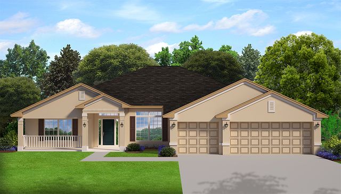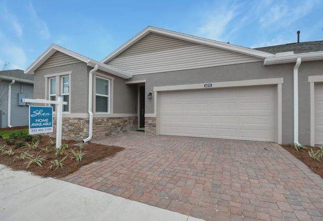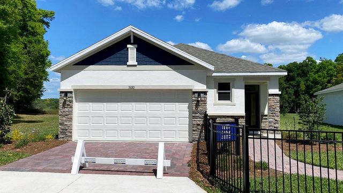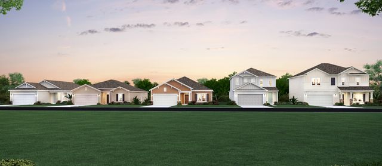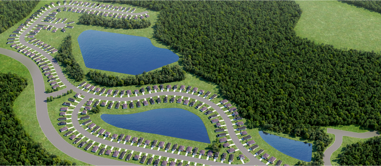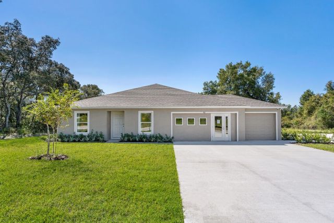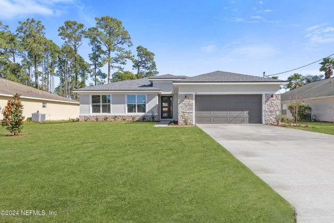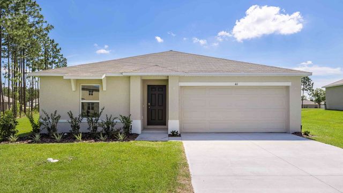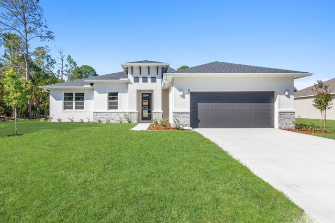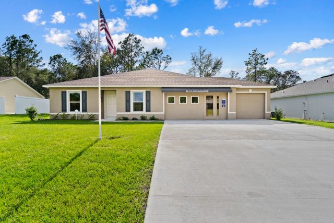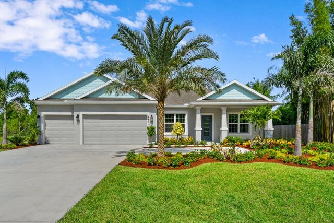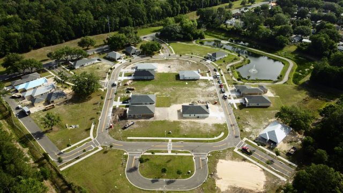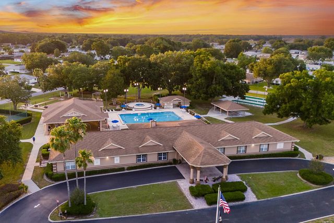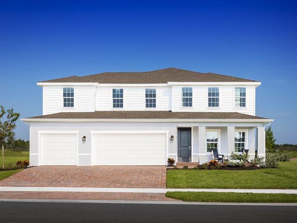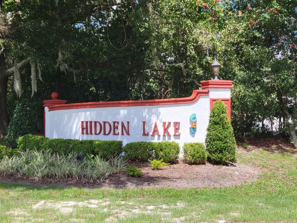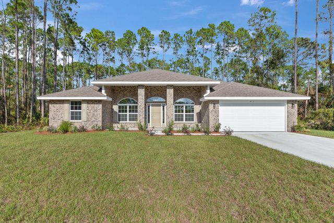Move-in Ready
$9,875,000
8707 Nw 31St Lane Road, Ocala, FL 34482
4 bd · 5 ba · 1 story · 9,090 sqft
$9,875,000
Home Highlights
Garage
Attached Garage
Walk-In Closet
Primary Bedroom Downstairs
Utility/Laundry Room
Dining Room
Family Room
Porch
Patio
Primary Bedroom On Main
Central Air
Dishwasher
Microwave Oven
Tile Flooring
Disposal
Home Description
Stunning New Construction by Equestrian Luxury Homes: An Architectural Masterpiece Nestled in a coveted locale, this magnificent model home, built by Equestrian Luxury Homes and designed by the award-winning Roberts Design Group, epitomizes custom luxury and sophisticated design. With an unwavering commitment to quality, this estate features exquisite details and unmatched craftsmanship. Enter through a custom-designed marble foyer, leading you through spaces enriched with Italian and lilac marble and topped with quartz, granite, and marble countertops. Floors in living areas and bedrooms are laid with hand-scraped hardwood, while hand-painted custom cabinetry and polished nickel hardware enhance the aesthetic elegance. Experience grandeur as you enter the main living area, with 16’ high ceilings, multi-layered custom crown molding, and expansive 28’ folding glass doors that seamlessly blend indoor and outdoor living. The heart of the home boasts a gourmet kitchen with double islands and state-of-the-art appliances by Sub-Zero, Wolf, and Cove. The kitchen flows effortlessly into a spacious living room, making it perfect for entertaining. A luxury equestrian room with fine walnut cabinetry complements the sophisticated theme. Specialized entertainment is provided by a state-of-the-art, Rococo-inspired theater room featuring plush seating for eight and an elegant snack bar. The private walnut library exudes classic charm with European-style millwork alongside a secluded wine cellar for the connoisseur. Bathrooms feature frameless glass shower enclosures, luxury fixtures including rain heads, and bespoke dressing rooms with leather accents, creating a spa-like atmosphere. The lanai and outdoor kitchen are crowned with walnut ceilings, providing a lavish space for al fresco dining and relaxation. The property boasts a fully hardscaped entrance and a driveway leading to a spacious four-car garage. Advanced home automation includes a full-house Crestron sound and lighting system, ensuring every element is controlled at your fingertips. This home is a true sanctuary, offering a blend of luxury, comfort, and technology, ideal for the discerning homeowner looking for an extraordinary living experience. Welcome to a life of luxury and elegance in this architectural gem.
Home Details
*Pricing and availability are subject to change.- Garage spaces:
- 4
- Property status:
- Move-in Ready
- Lot size (acres):
- 1.27
- Size:
- 9,090 sqft
- Stories:
- 1
- Beds:
- 4
- Baths:
- 5
- Facing direction:
- West
Construction Details
Home Features & Finishes
- Appliances:
- Exhaust FanIce Maker
- Construction Materials:
- BlockConcrete
- Cooling:
- Central Air
- Flooring:
- Tile FlooringHardwood Flooring
- Foundation Details:
- Slab
- Garage/Parking:
- Door OpenerGarageSide Entry Garage/ParkingAttached Garage
- Interior Features:
- Ceiling-HighWindow TreatmentsWalk-In ClosetCrown MoldingSliding DoorsTray CeilingWet Bar
- Kitchen:
- Bar Ice MakerWine RefrigeratorDishwasherMicrowave OvenOvenRefrigeratorDisposalBuilt-In OvenCook TopKitchen Range
- Laundry facilities:
- DryerWasherUtility/Laundry Room
- Lighting:
- Exterior Lighting
- Pets:
- Pets Allowed
- Property amenities:
- GardenBarCabinetsPatioFireplacePorch
- Rooms:
- AtticPrimary Bedroom On MainKitchenMedia RoomDining RoomFamily RoomLiving RoomOpen Concept FloorplanPrimary Bedroom Downstairs
- Security system:
- Smoke Detector

Considering this home?
Our expert will guide your tour, in-person or virtual
Need more information?
Text or call (888) 486-2818
Utility Information
- Heating:
- Electric Heating, Thermostat
- Utilities:
- Electricity Available, Phone Available, Cable Available
Community Amenities
- Golf Course View
- Woods View
- Dog Park
- Fitness Center/Exercise Area
- Club House
- Golf Course
- Tennis Courts
- Gated Community
- Community Pool
- Outdoor Kitchen
- Barn/Stable
- Security Guard/Safety Office
- Garden View
- Greenbelt View
- Community Patio
Neighborhood Details
Ocala, Florida
Marion County 34482
Schools in Marion County School District
GreatSchools’ Summary Rating calculation is based on 4 of the school’s themed ratings, including test scores, student/academic progress, college readiness, and equity. This information should only be used as a reference. NewHomesMate is not affiliated with GreatSchools and does not endorse or guarantee this information. Please reach out to schools directly to verify all information and enrollment eligibility. Data provided by GreatSchools.org © 2024
Average Home Price in 34482
Getting Around
Air Quality
Taxes & HOA
- Tax Year:
- 2023
- HOA Name:
- Golden Ocala Golf & Equestrian
- HOA fee:
- $800/quarterly
Estimated Monthly Payment
Recently Added Communities in this Area
Nearby Communities in Ocala
New Homes in Nearby Cities
More New Homes in Ocala, FL
Listed by Donald DeLuca, salesinfo@goldenocalarealestate.com
ROYAL SHELL REAL ESTATE, INC., MLS A4609029
ROYAL SHELL REAL ESTATE, INC., MLS A4609029
IDX information is provided exclusively for personal, non-commercial use, and may not be used for any purpose other than to identify prospective properties consumers may be interested in purchasing. Information is deemed reliable but not guaranteed. Some IDX listings have been excluded from this website. Listing Information presented by local MLS brokerage: NewHomesMate LLC (888) 486-2818
Read MoreLast checked Nov 21, 2:00 pm
