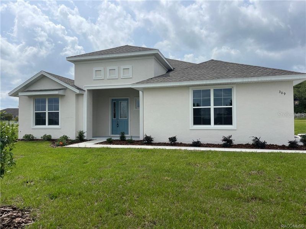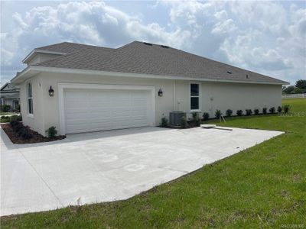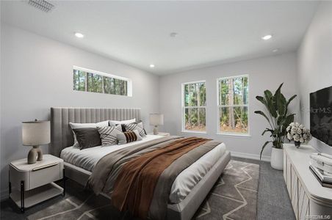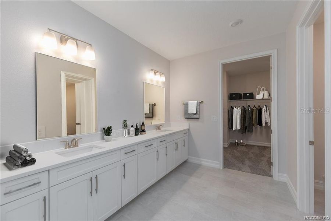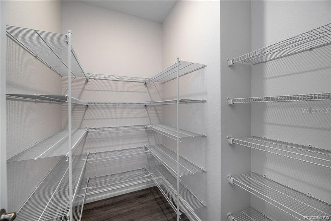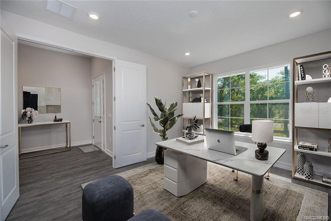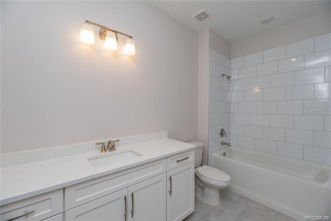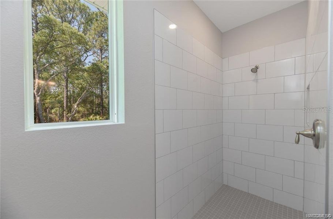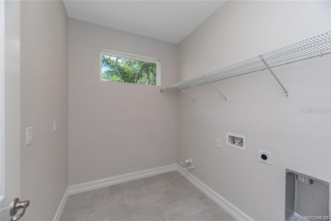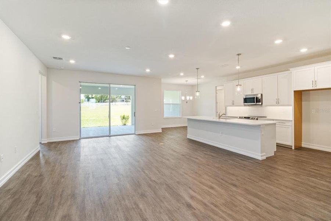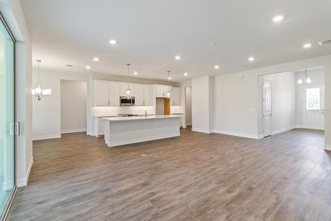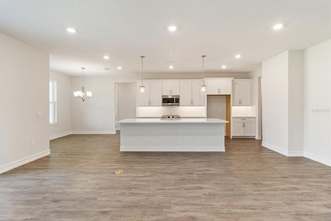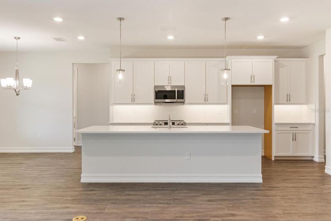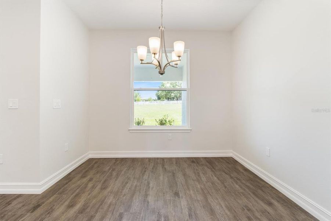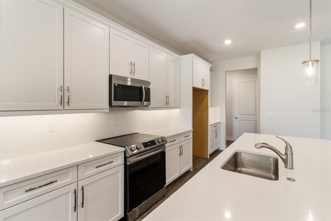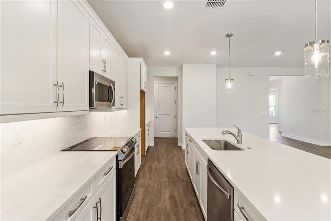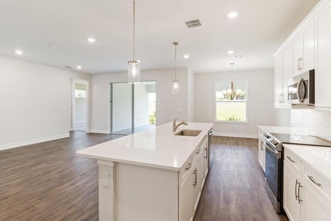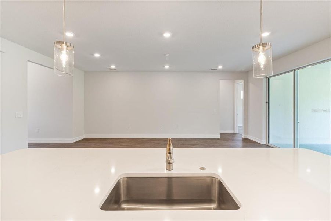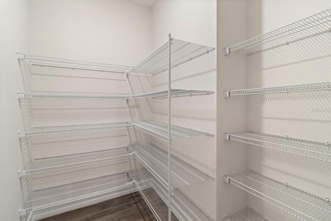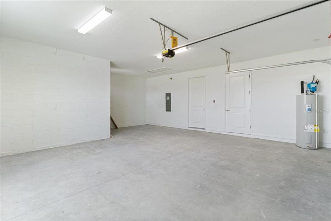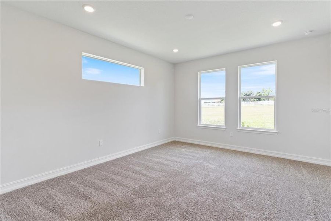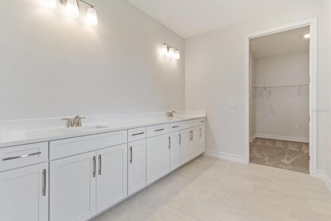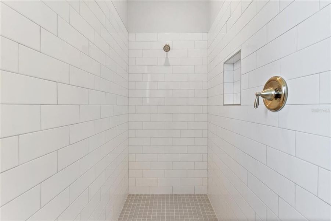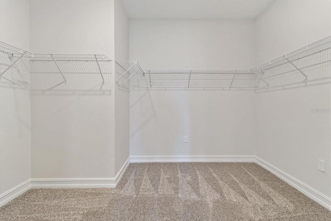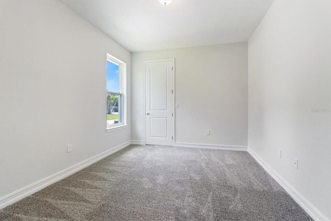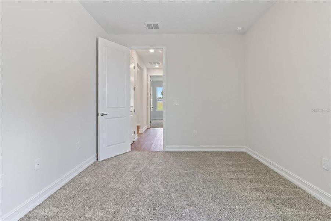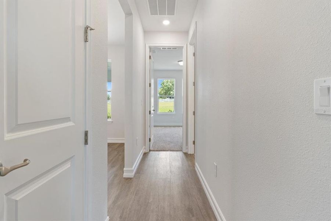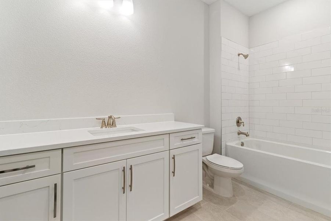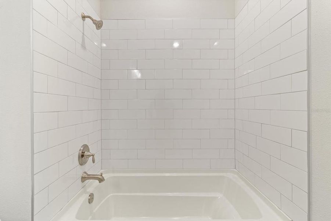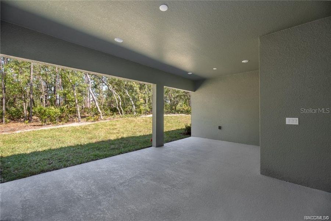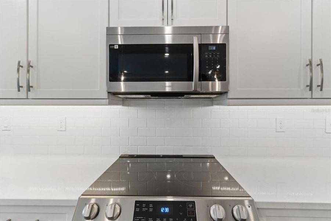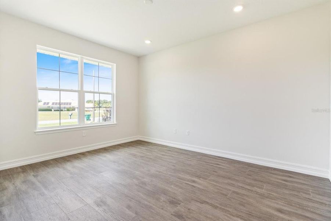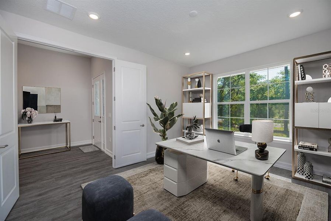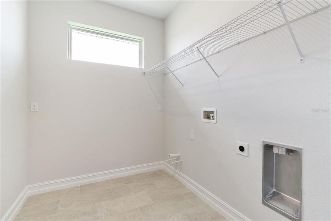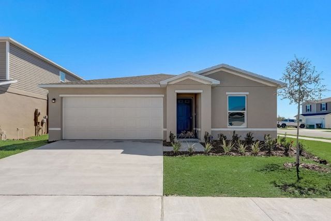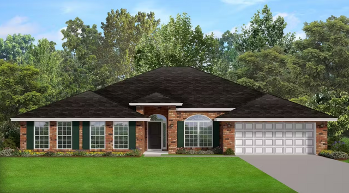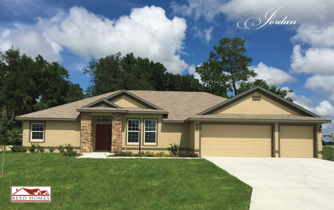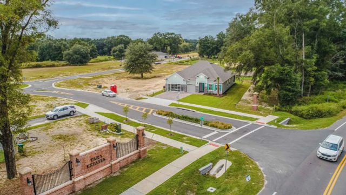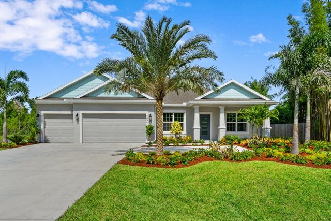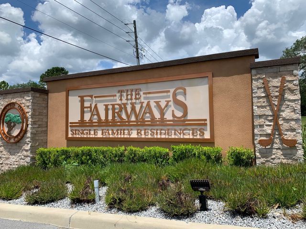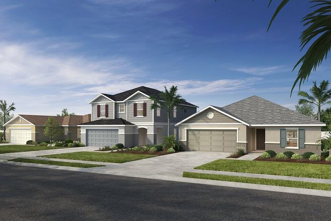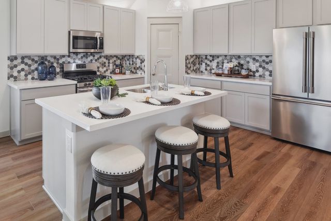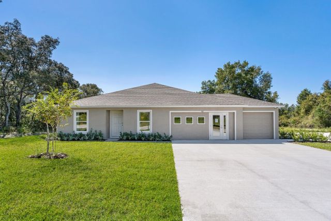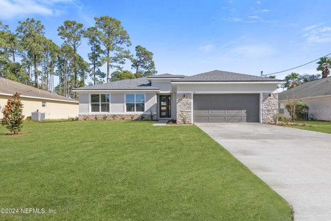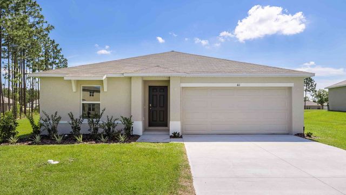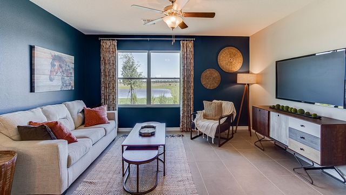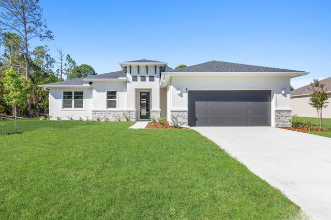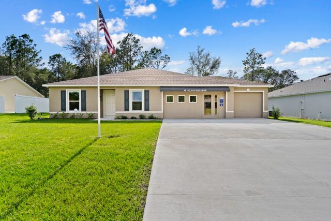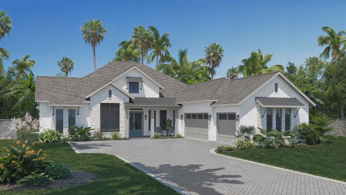Move-in Ready
$449,900
309 N Cherry Pop Drive Nw, Inverness, FL 34453
3 bd · 2.5 ba · 1 story · 2,280 sqft
$449,900
Home Highlights
Garage
Attached Garage
Walk-In Closet
Primary Bedroom Downstairs
Patio
Primary Bedroom On Main
Carpet Flooring
Central Air
Dishwasher
Microwave Oven
Tile Flooring
Disposal
Office/Study
Kitchen
Vinyl Flooring
Home Description
Move-in ready! Live in Clearview Estates of Citrus Hills, a sought-after community with three miles of equestrian trails and a connected private horse stable. This stunning acre-lot home delivers top-tier quality and finishes features an open floor plan, volume ceilings, 8-foot doors, and 8-foot sliders to a grand covered patio. The Charleston floor plan by Spire Homes, includes 3 bedrooms, 2.5 baths, and a den that can serve as an office or formal dining room near the half bath. At the heart of the home, the gourmet kitchen boasts premium features, including wood, soft-close raised panel cabinets, upgraded 42” tall upper cabinets, under-cabinet lighting, and a large pantry closet to store all your kitchen appliances. It also features solid surface quartz countertops, a generously sized island, and a Samsung appliance package. The primary suite offers a large walk-in closet, a luxurious walk-in shower, and an 11-foot-wide vanity with dual sinks. Meticulous details include recessed lighting, luxury vinyl flooring, plush carpet and coach lights. The oversized double car garage provides workspace, with the air handler unit in its own closet. Listing features flyer, floor plan and builder warranty are available. Properties have public water, private septic fields, and permitted wells for irrigation. No CDDs, low HOA of $281 a year. No social membership required. Located within 5 minutes of shopping, restaurants, pharmacies, grocery stores, gas stations, and three 18-hole championship golf courses. Residents can drive to the Gulf within 30 minutes and Disney, Universal, or Busch Garden parks within an hour and a half. Spire Homes offers a builder warranty on all their homes.
Home Details
*Pricing and availability are subject to change.- Garage spaces:
- 2
- Property status:
- Move-in Ready
- Lot size (acres):
- 0.97
- Size:
- 2,280 sqft
- Stories:
- 1
- Beds:
- 3
- Baths:
- 2.5
- Facing direction:
- Northwest
Construction Details
Home Features & Finishes
- Construction Materials:
- StuccoBlockConcrete
- Cooling:
- Central Air
- Flooring:
- Vinyl FlooringCarpet FlooringTile Flooring
- Foundation Details:
- SlabBlock
- Garage/Parking:
- Door OpenerGarageAttached Garage
- Home amenities:
- Internet
- Interior Features:
- Walk-In ClosetSliding Doors
- Kitchen:
- DishwasherMicrowave OvenOvenDisposalConvection OvenCook TopKitchen Range
- Laundry facilities:
- DryerWasher
- Lighting:
- Exterior Lighting
- Pets:
- Pets Allowed
- Property amenities:
- CabinetsPatio
- Rooms:
- Primary Bedroom On MainKitchenDen RoomOffice/StudyOpen Concept FloorplanPrimary Bedroom Downstairs
- Security system:
- Smoke Detector

Considering this home?
Our expert will guide your tour, in-person or virtual
Need more information?
Text or call (888) 486-2818
Utility Information
- Heating:
- Electric Heating, Heat Pump, Thermostat, Water Heater, Central Heating
- Utilities:
- Electricity Available, Other, Cable Available
Neighborhood Details
Inverness, Florida
Citrus County 34453
Schools in Citrus County School District
GreatSchools’ Summary Rating calculation is based on 4 of the school’s themed ratings, including test scores, student/academic progress, college readiness, and equity. This information should only be used as a reference. NewHomesMate is not affiliated with GreatSchools and does not endorse or guarantee this information. Please reach out to schools directly to verify all information and enrollment eligibility. Data provided by GreatSchools.org © 2024
Average Home Price in 34453
Getting Around
Air Quality
Taxes & HOA
- Tax Year:
- 2023
- HOA Name:
- rrodriguez@accessdifference.com
- HOA fee:
- $281/annual
Estimated Monthly Payment
Recently Added Communities in this Area
Nearby Communities in Inverness
New Homes in Nearby Cities
More New Homes in Inverness, FL
Listed by Nily Londeree, PA, nilylonderee@gmail.com
CENTURY 21 J.W.MORTON R.E., MLS OM679091
CENTURY 21 J.W.MORTON R.E., MLS OM679091
IDX information is provided exclusively for personal, non-commercial use, and may not be used for any purpose other than to identify prospective properties consumers may be interested in purchasing. Information is deemed reliable but not guaranteed. Some IDX listings have been excluded from this website. Listing Information presented by local MLS brokerage: NewHomesMate LLC (888) 486-2818
Read MoreLast checked Nov 21, 2:00 pm
