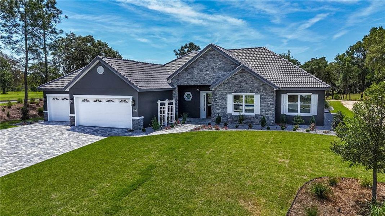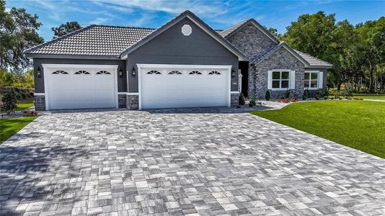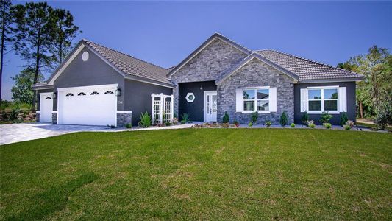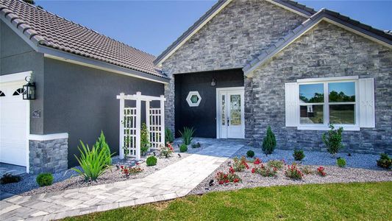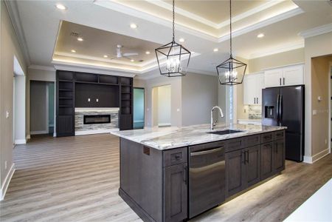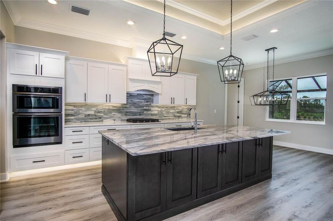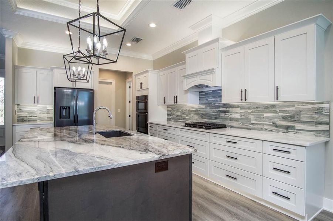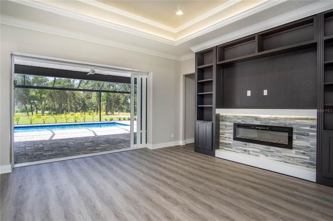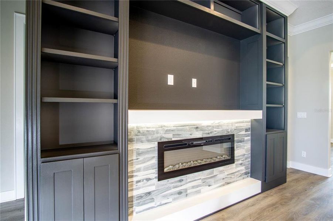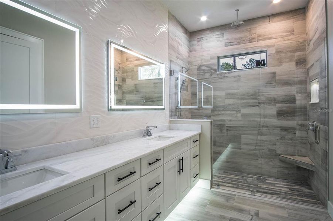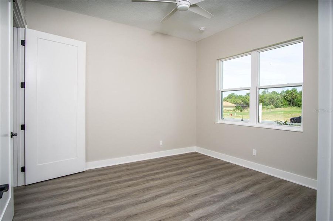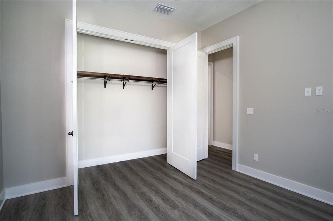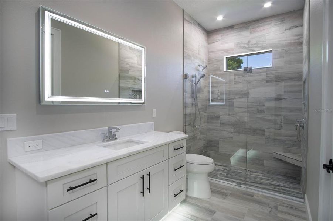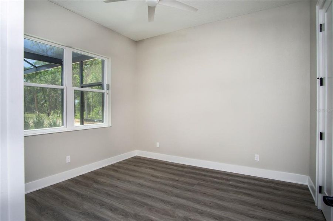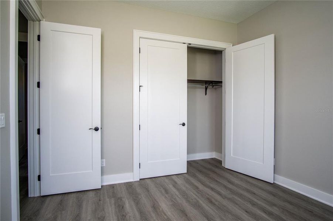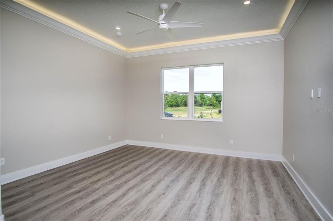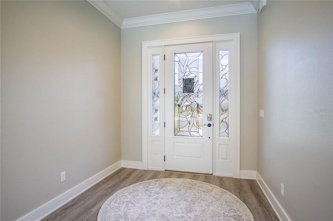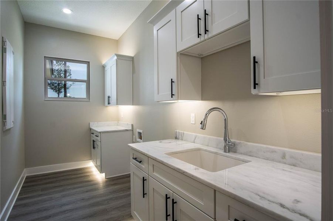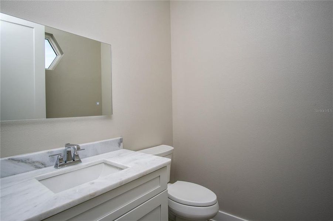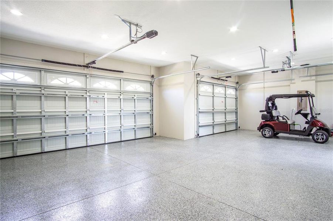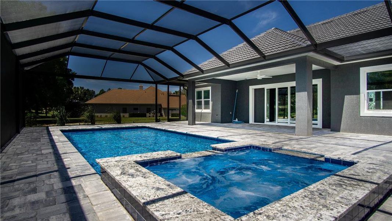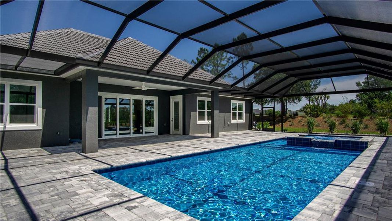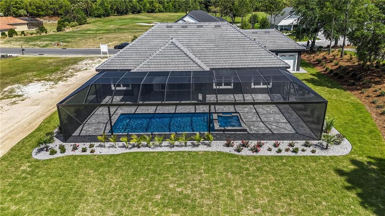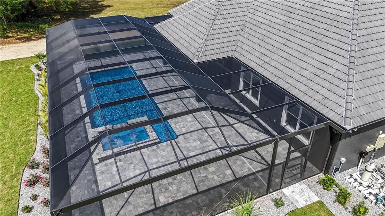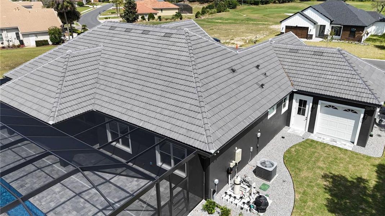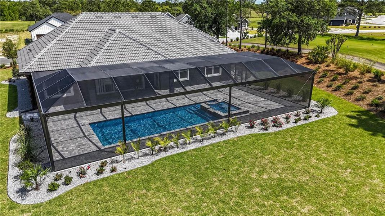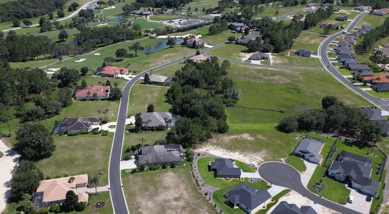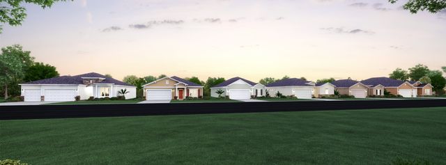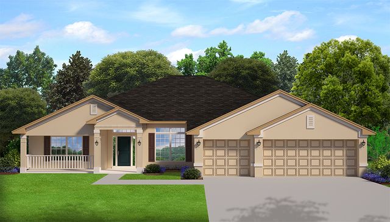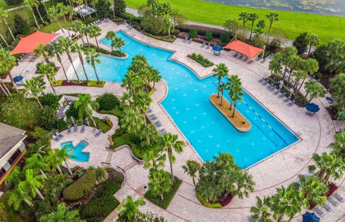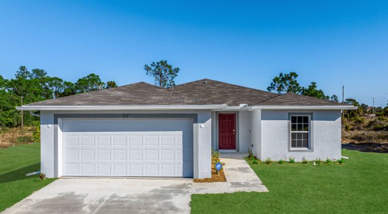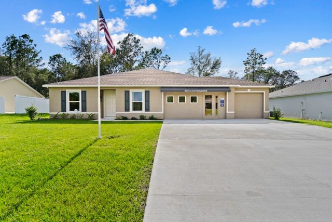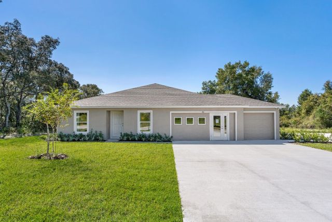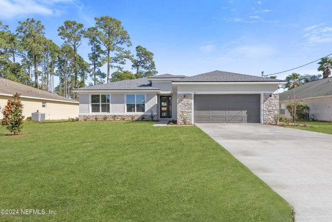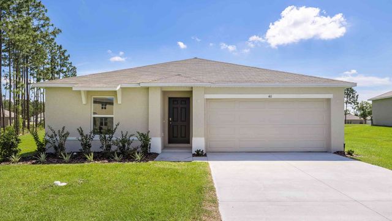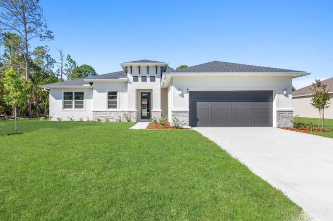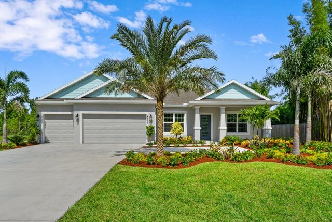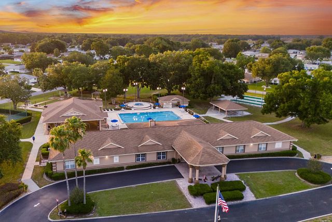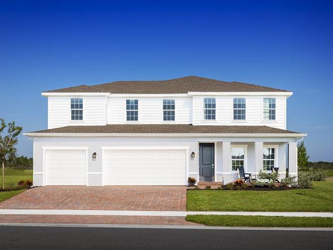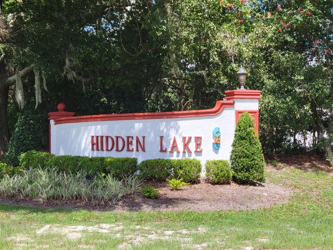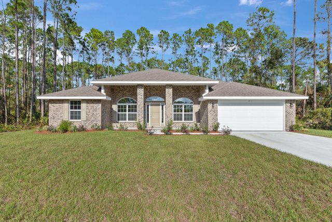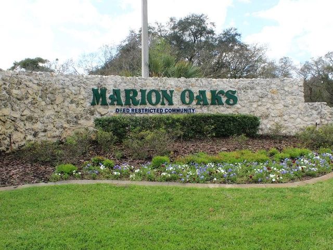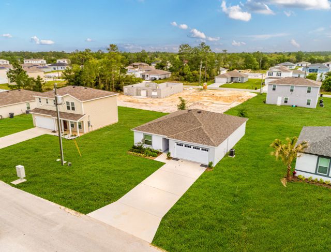Move-in Ready
$895,000
17694 Sw 61St Lane Road, Dunnellon, FL 34432
Magnolia Plan
3 bd · 2.5 ba · 1 story · 2,195 sqft
$895,000
Home Highlights
- North Facing
Garage
Attached Garage
Walk-In Closet
Primary Bedroom Downstairs
Utility/Laundry Room
Dining Room
Family Room
Primary Bedroom On Main
Central Air
Dishwasher
Microwave Oven
Tile Flooring
Disposal
Fireplace
Home Description
Brand New Construction home available in an award-winning golf course community, Juliette Falls! This is our Magnolia model featuring 3 Bedrooms plus an Office/Study & 2.5 Baths. This plan features an open layout with a huge kitchen island with beautiful stone countertops, built-in appliances, with a dedicated space for a large dining table. Tray ceilings with beautiful crown molding & LED lighting adorn the home throughout for an upgraded look. Pocket sliding glass doors lead out to the beautiful pool/spa, screened in lanai that looks over #18 fairway of our award-winning golf course. This private backyard is "one of a kind" with fairway views and a wooded backyard. The living room is located right off the kitchen area making this the perfect entertainment home with the built in entertainment center & fireplace. The master bedroom features a beautiful tray ceiling with ambient LED lighting, a walk-in closet leading to the huge master bath with exquisite tile selections throughout. The spare bedrooms, located on the other side of the house both fit a king size bed and share a full bathroom with a single vanity and walk in shower finished with beautiful ceramic tile to the ceiling and an LED mirror. The garage is a full 3 car with an extra garage door on the back of the home so you can drive your golf cart right out to the cart path! The garage is finished with epoxy flooring and LED recessed lighting. This home is complete with lush landscaping, LED landscape lights & a bluetooth enabled irrigation system. This home is turn-key, move-in ready! Call this BRAND NEW house, home today!
Home Details
*Pricing and availability are subject to change.- Garage spaces:
- 3
- Property status:
- Move-in Ready
- Lot size (acres):
- 0.51
- Size:
- 2,195 sqft
- Stories:
- 1
- Beds:
- 3
- Baths:
- 2.5
- Facing direction:
- North
Construction Details
Home Features & Finishes
- Appliances:
- Sprinkler System
- Construction Materials:
- StuccoBlock
- Cooling:
- Central Air
- Flooring:
- Vinyl FlooringTile Flooring
- Foundation Details:
- Slab
- Garage/Parking:
- GarageAttached Garage
- Home amenities:
- Internet
- Interior Features:
- Walk-In ClosetCrown MoldingTray Ceiling
- Kitchen:
- DishwasherMicrowave OvenOvenRefrigeratorDisposalBuilt-In OvenCook TopKitchen Range
- Laundry facilities:
- Utility/Laundry Room
- Lighting:
- Exterior LightingLighting
- Pets:
- Pets Allowed with Breed Restrictions
- Property amenities:
- PoolElectric FireplaceFireplace
- Rooms:
- Primary Bedroom On MainDining RoomFamily RoomLiving RoomOpen Concept FloorplanPrimary Bedroom Downstairs

Considering this home?
Our expert will guide your tour, in-person or virtual
Need more information?
Text or call (888) 486-2818
Utility Information
- Heating:
- Electric Heating, Thermostat, Water Heater
- Utilities:
- Electricity Available, Underground Utilities, Propane, Water Available
Neighborhood Details
Dunnellon, Florida
Marion County 34432
Schools in Marion County School District
GreatSchools’ Summary Rating calculation is based on 4 of the school’s themed ratings, including test scores, student/academic progress, college readiness, and equity. This information should only be used as a reference. NewHomesMate is not affiliated with GreatSchools and does not endorse or guarantee this information. Please reach out to schools directly to verify all information and enrollment eligibility. Data provided by GreatSchools.org © 2024
Average Home Price in 34432
Getting Around
Air Quality
Taxes & HOA
- Tax Year:
- 2023
- HOA Name:
- Juliette Falls Homeowners Association
- HOA fee:
- $110/monthly
Estimated Monthly Payment
Recently Added Communities in this Area
Nearby Communities in Dunnellon
New Homes in Nearby Cities
More New Homes in Dunnellon, FL
Listed by Kristi Hearn, kristi828@gmail.com
FUTURE HOME REALTY INC, MLS O6209354
FUTURE HOME REALTY INC, MLS O6209354
IDX information is provided exclusively for personal, non-commercial use, and may not be used for any purpose other than to identify prospective properties consumers may be interested in purchasing. Information is deemed reliable but not guaranteed. Some IDX listings have been excluded from this website. Listing Information presented by local MLS brokerage: NewHomesMate LLC (888) 486-2818
Read MoreLast checked Nov 21, 8:00 pm
