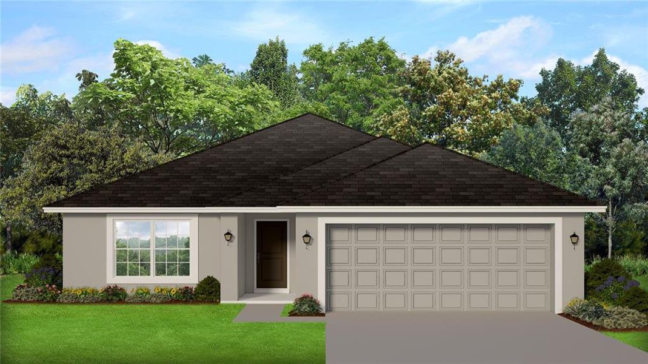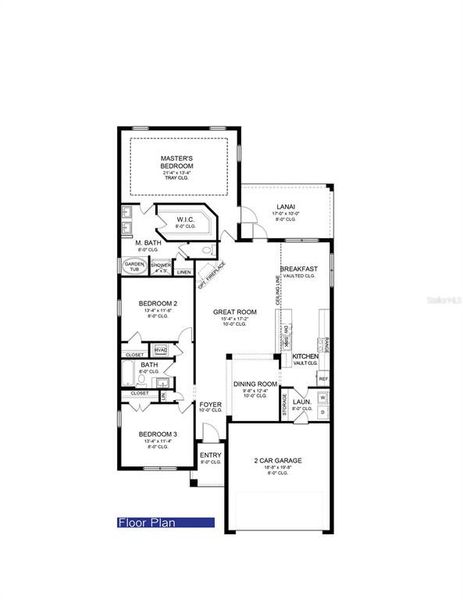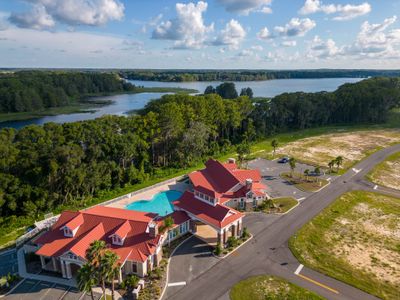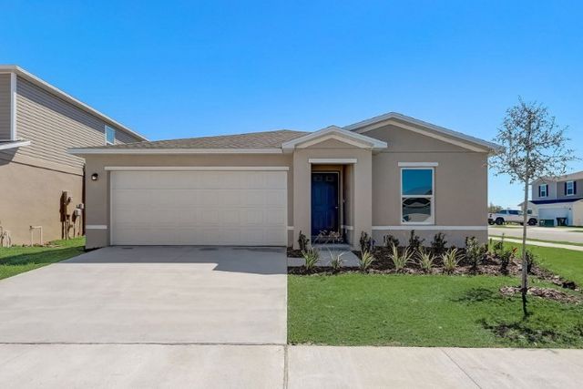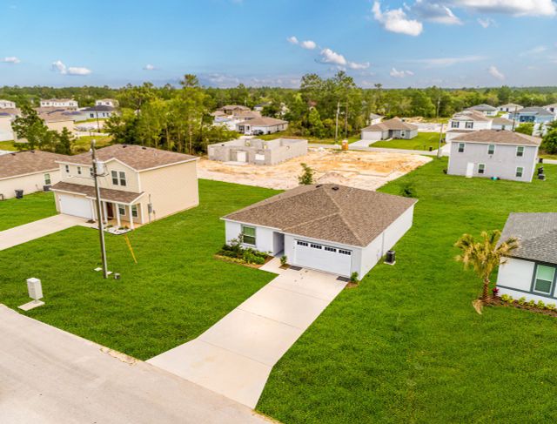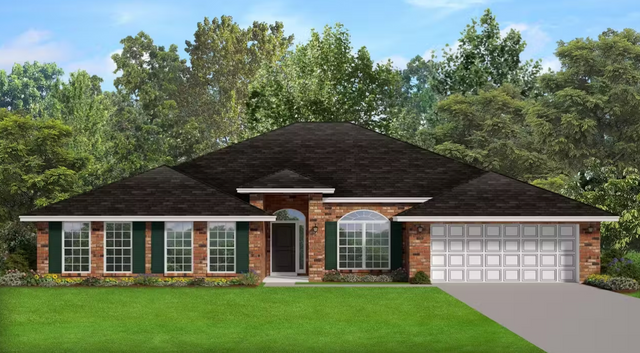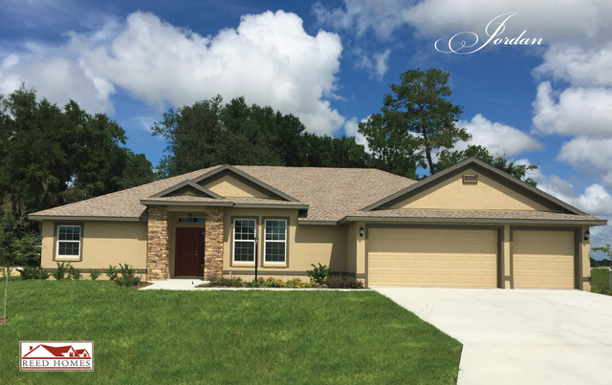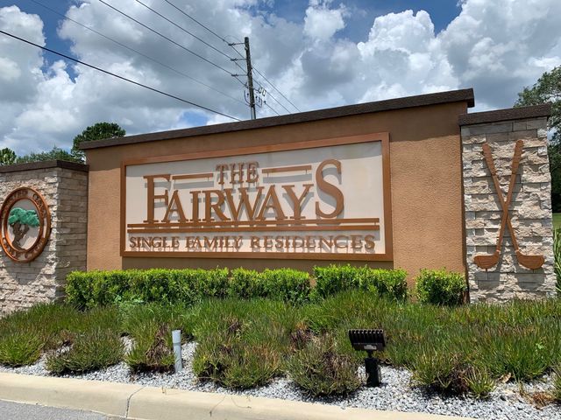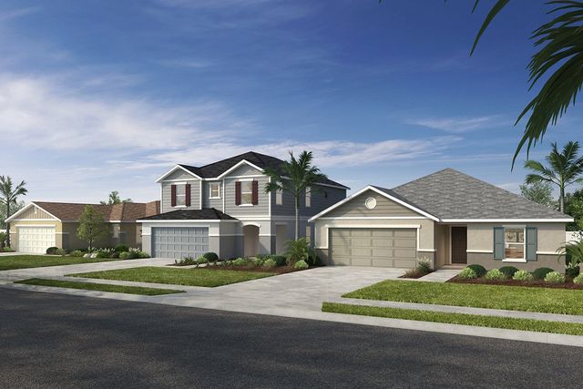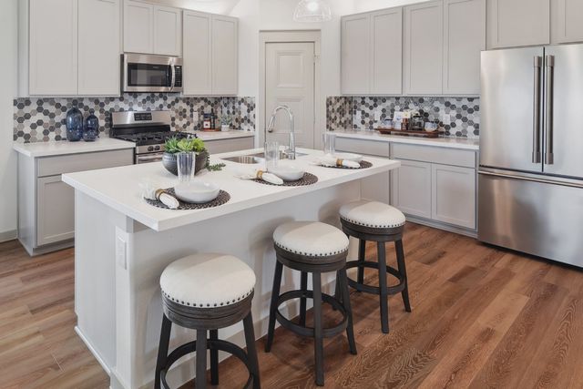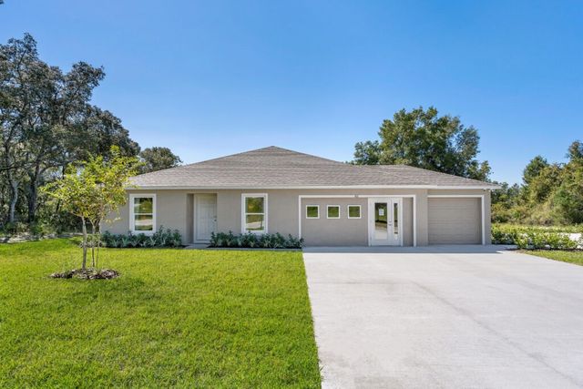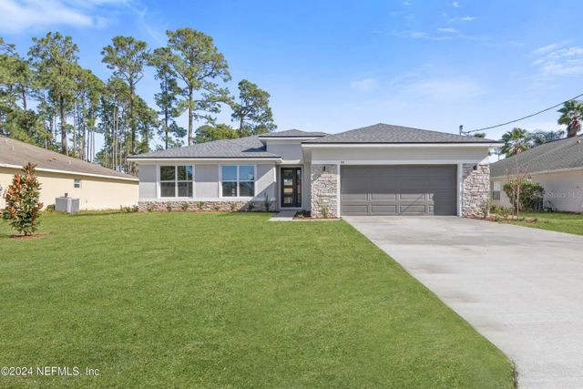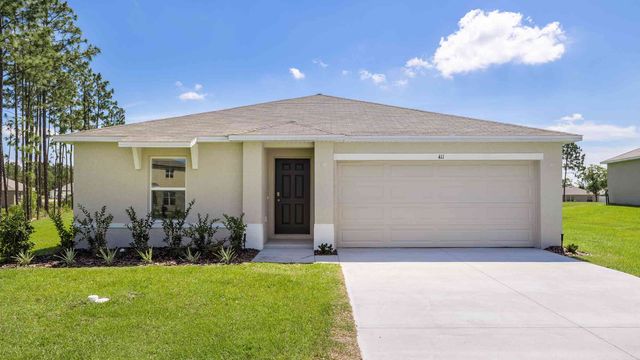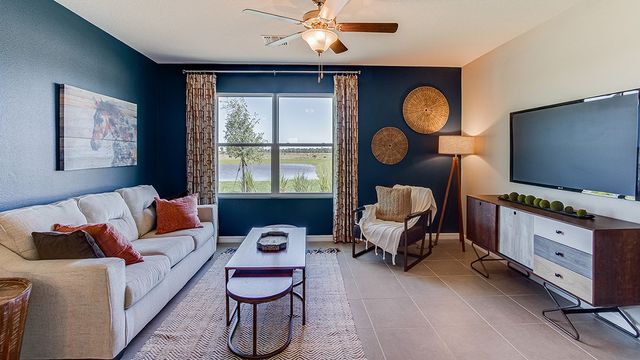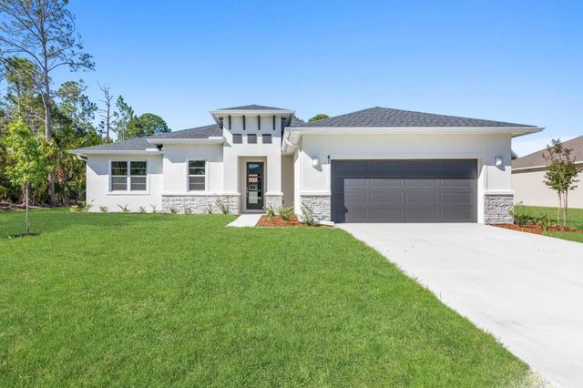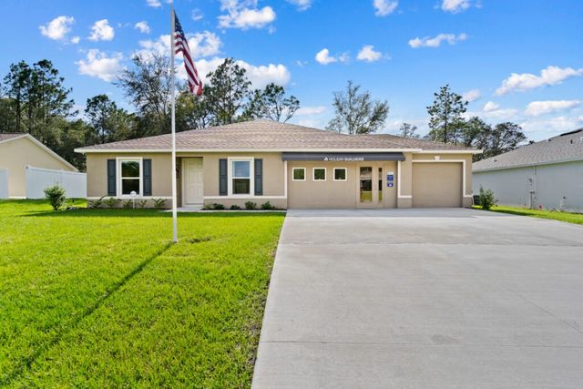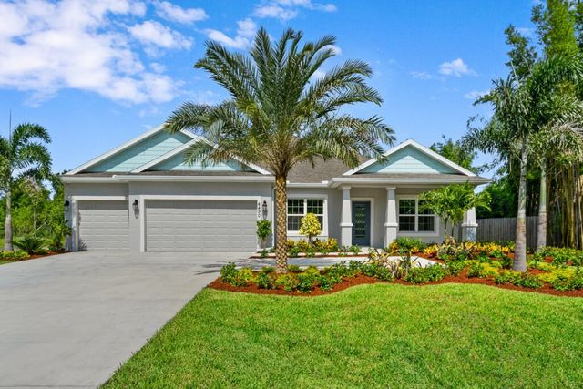Move-in Ready
Incentives available
$319,600
1248 Heron Point Drive, Inverness, FL 34453
3 bd · 2 ba · 1 story · 1,970 sqft
Incentives available
$319,600
Home Highlights
Garage
Attached Garage
Walk-In Closet
Primary Bedroom Downstairs
Utility/Laundry Room
Primary Bedroom On Main
Carpet Flooring
Central Air
Dishwasher
Microwave Oven
Tile Flooring
Disposal
Electricity Available
Water Heater
Electric Heating
Home Description
THIS HOME QUALIFIES FOR A LOW INTEREST RATE BUYDOWN WHEN BUYER CLOSES WITH A SELLER APPROVED LENDER AND SIGNS A CONTRACT BY 5PM ON 11/30/2024. THE REDUCED PRICE IS A PROMOTIONAL PRICE EFFECTIVE UNTIL 5PM ON 11/30/24. This house with approx. 1970 Sq. Ft. 3-bedroom 2 bath home with a split floor plan is located in a very popular community near shopping, restaurants, hospitals and Turnpike/ I75! Just a short drive to the Florida Crystal River or Rainbow River. Home has many features including Elevated ceiling, Separate tile shower and, upgraded cabinets, stainless pkg, WOOD LOOK TILE IN WET AREAS (bedrooms will have carpet), covered lanai, irrigation system and much more! Great community with community pool. Builder warranty! Builder helps with closing costs when Buyer pays cash or closes with Seller approved lender. Pictures are of similar home for illustration purposes only. Colors and upgrades will vary.
Home Details
*Pricing and availability are subject to change.- Garage spaces:
- 2
- Property status:
- Move-in Ready
- Lot size (acres):
- 0.18
- Size:
- 1,970 sqft
- Stories:
- 1
- Beds:
- 3
- Baths:
- 2
- Facing direction:
- West
Construction Details
- Builder Name:
- Adams Homes
- Year Built:
- 2024
- Roof:
- Shingle Roofing
Home Features & Finishes
- Construction Materials:
- StuccoBlock
- Cooling:
- Central Air
- Flooring:
- Ceramic FlooringCarpet FlooringTile Flooring
- Foundation Details:
- Slab
- Garage/Parking:
- GarageAttached Garage
- Interior Features:
- Walk-In ClosetTray Ceiling
- Kitchen:
- DishwasherMicrowave OvenDisposalKitchen Range
- Laundry facilities:
- Utility/Laundry Room
- Pets:
- Cat(s) Only AllowedDog(s) Only Allowed
- Rooms:
- Primary Bedroom On MainPrimary Bedroom Downstairs

Considering this home?
Our expert will guide your tour, in-person or virtual
Need more information?
Text or call (888) 486-2818
Utility Information
- Heating:
- Electric Heating, Thermostat, Water Heater, Central Heating
- Utilities:
- Electricity Available, Cable Available, Sewer Available
Wyld Palms Community Details
Community Amenities
- Playground
- Gated Community
- Community Pool
- Park Nearby
- Walking, Jogging, Hike Or Bike Trails
- Lagoon
- Gym
- Master Planned
Neighborhood Details
Inverness, Florida
Citrus County 34453
Schools in Citrus County School District
GreatSchools’ Summary Rating calculation is based on 4 of the school’s themed ratings, including test scores, student/academic progress, college readiness, and equity. This information should only be used as a reference. NewHomesMate is not affiliated with GreatSchools and does not endorse or guarantee this information. Please reach out to schools directly to verify all information and enrollment eligibility. Data provided by GreatSchools.org © 2024
Average Home Price in 34453
Getting Around
Air Quality
Noise Level
94
50Calm100
A Soundscore™ rating is a number between 50 (very loud) and 100 (very quiet) that tells you how loud a location is due to environmental noise.
Taxes & HOA
- Tax Year:
- 2024
- Tax Rate:
- 1%
- HOA Name:
- Marie Moore
- HOA fee:
- $90/monthly
- HOA fee requirement:
- Mandatory
Estimated Monthly Payment
Recently Added Communities in this Area
Nearby Communities in Inverness
New Homes in Nearby Cities
More New Homes in Inverness, FL
Listed by Tammi Rief, trief@adamshomes.com
ADAMS HOMES REALTY INC, MLS OM680705
ADAMS HOMES REALTY INC, MLS OM680705
IDX information is provided exclusively for personal, non-commercial use, and may not be used for any purpose other than to identify prospective properties consumers may be interested in purchasing. Information is deemed reliable but not guaranteed. Some IDX listings have been excluded from this website. Listing Information presented by local MLS brokerage: NewHomesMate LLC (888) 486-2818
Read MoreLast checked Nov 21, 2:00 pm
