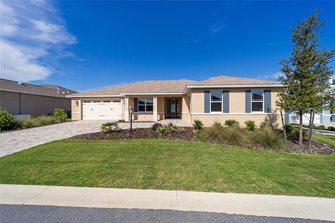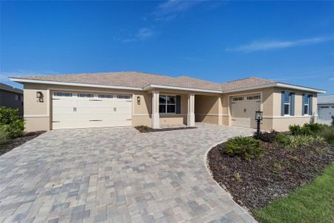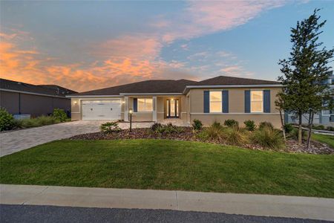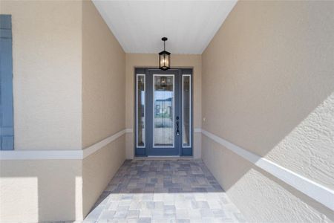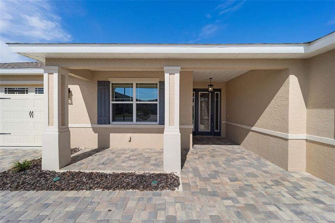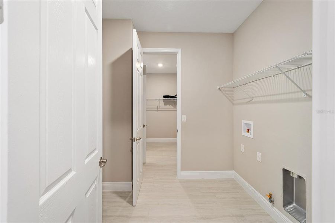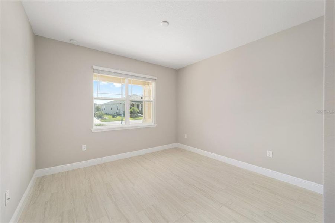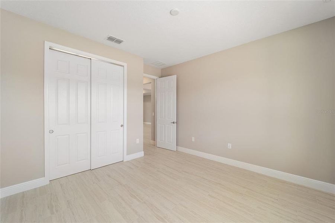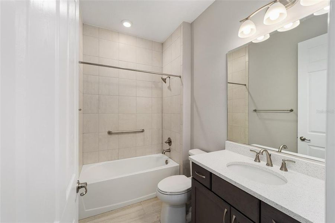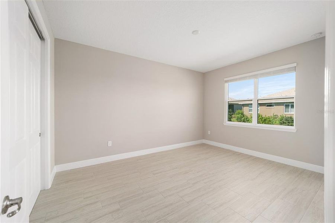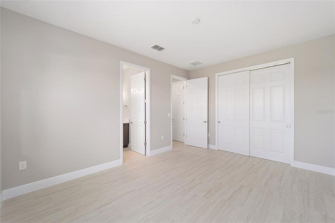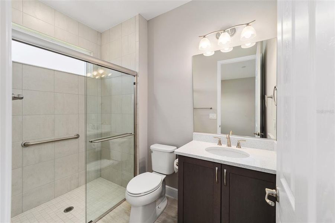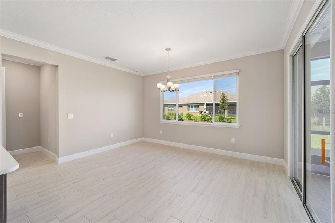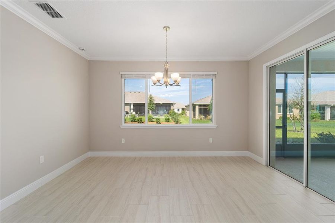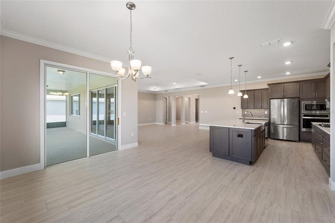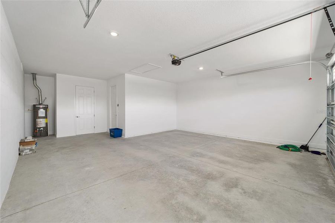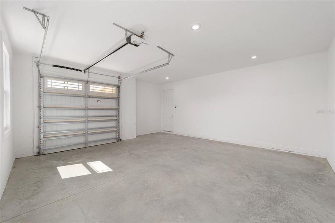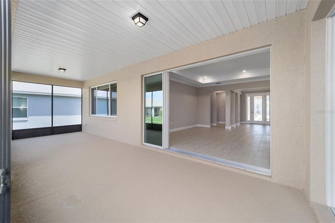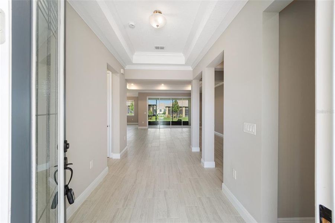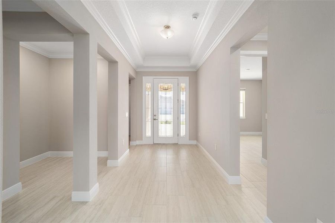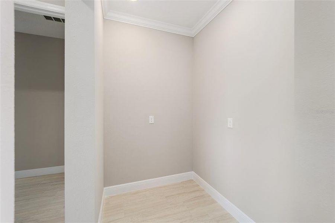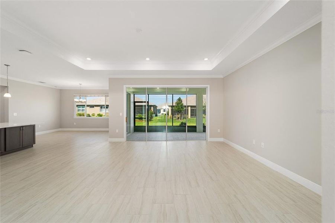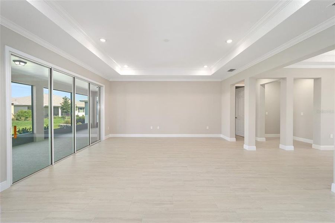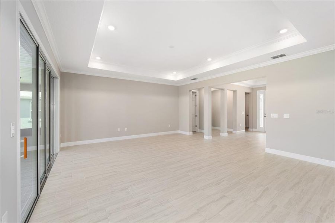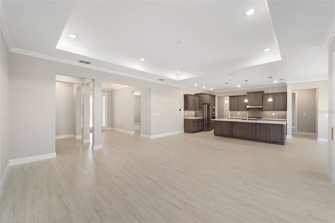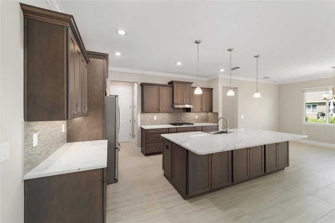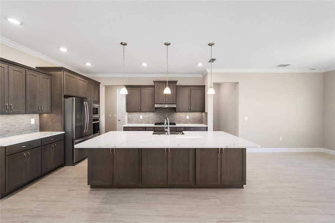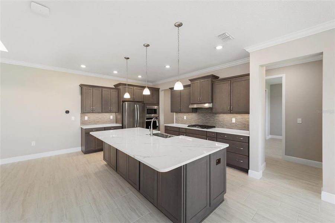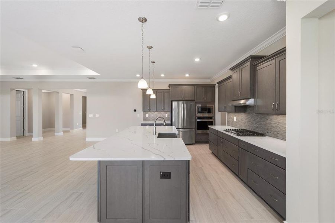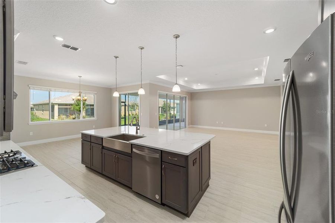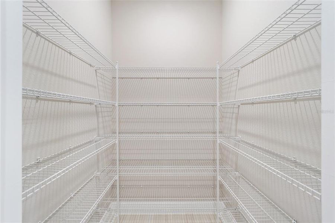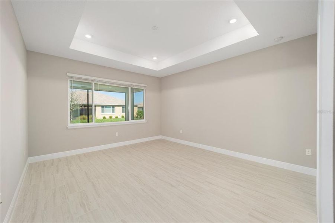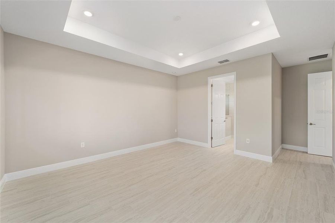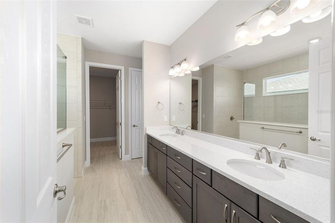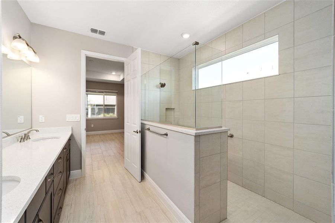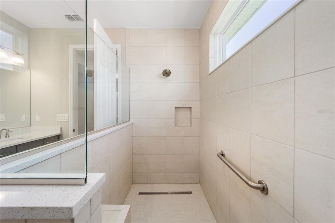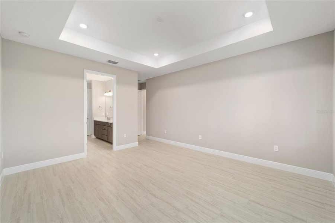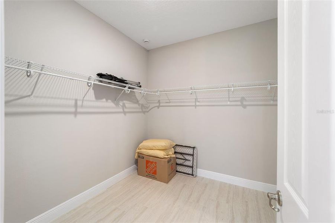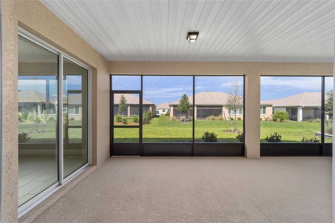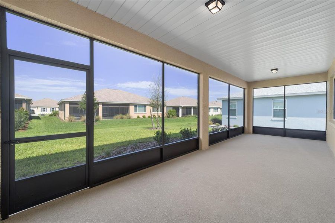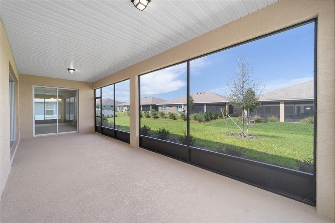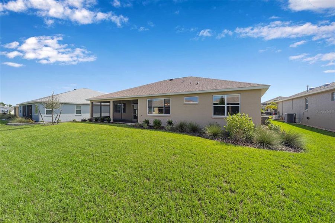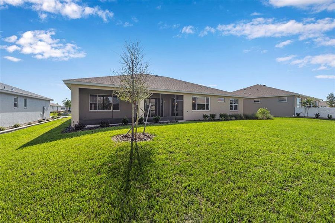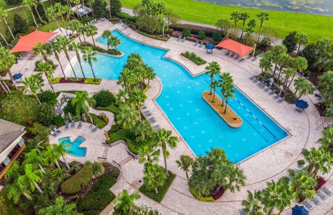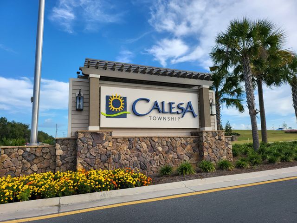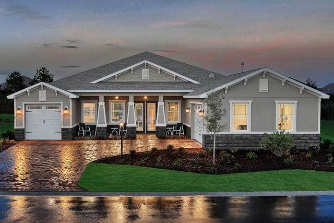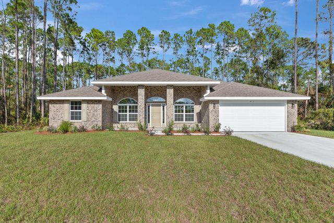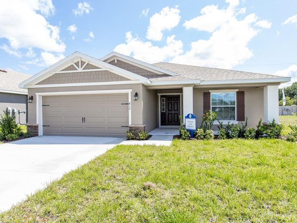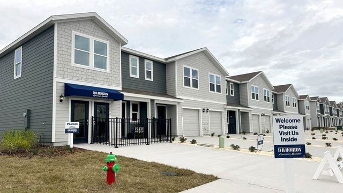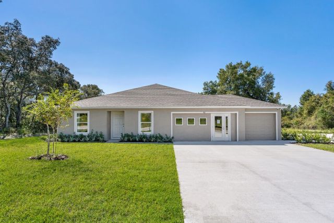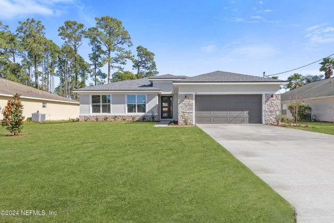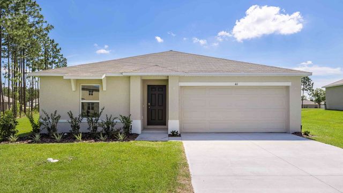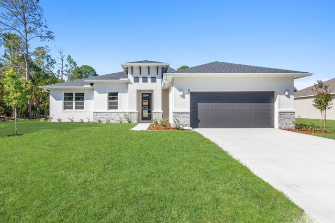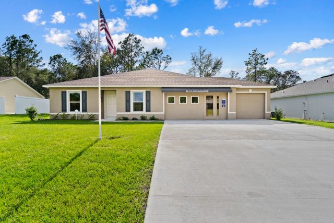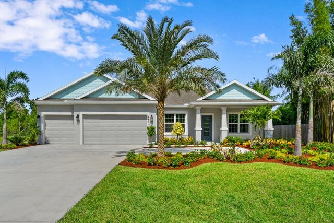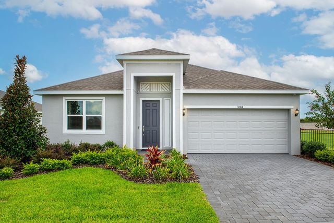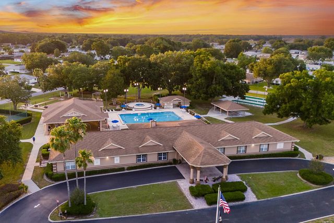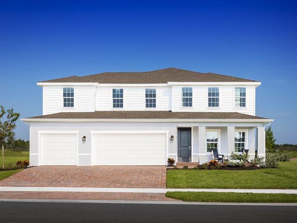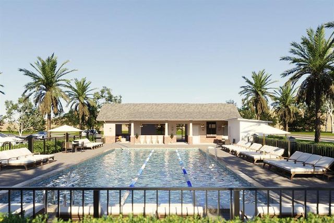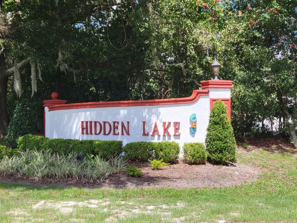Move-in Ready
$489,500
8346 Sw 97Th Avenue, Ocala, FL 34481
Dunbar Plan
3 bd · 3 ba · 1 story · 2,307 sqft
$489,500
Home Highlights
Garage
Attached Garage
Walk-In Closet
Primary Bedroom Downstairs
Utility/Laundry Room
Primary Bedroom On Main
Central Air
Microwave Oven
Tile Flooring
Disposal
Electricity Available
Refrigerator
Community Pool
Playground
Club House
Home Description
Step into this luxurious Dunbar with 3 bedrooms, 3 bathrooms and 3 car garage in Ashford. Where tile floors and exquisite crown molding grace the main living areas, creating an ambiance of elegance and sophistication. The open layout seamlessly integrates a gourmet kitchen designed for culinary enthusiasts and entertainers alike. The kitchen showcases stunning quartz countertops complemented by a tasteful tile backsplash, enhanced by under-counter lighting that accentuates every detail. Equipped with soft-close cabinetry, a built-in oven, a sleek hood for ventilation, and 4-burner cooktop. The Main bedroom is equipped with large closets and wired for ceiling fan and walk through door to laundry room. The master bathroom epitomizes luxury with its oversized, tiled walk-in shower, offering both style and functionality. This Main suit is a sanctuary of relaxation. The screened lanai invites you to relax in comfort while enjoying the outdoors. Located in Ocala’s premier, gated, active 55+ community, loaded with amenities, including golf cart access to two shopping centers.
Home Details
*Pricing and availability are subject to change.- Garage spaces:
- 3
- Property status:
- Move-in Ready
- Lot size (acres):
- 0.23
- Size:
- 2,307 sqft
- Stories:
- 1
- Beds:
- 3
- Baths:
- 3
- Facing direction:
- Northeast
Construction Details
Home Features & Finishes
- Construction Materials:
- BlockConcrete
- Cooling:
- Central Air
- Flooring:
- Ceramic FlooringTile Flooring
- Foundation Details:
- Slab
- Garage/Parking:
- GarageAttached Garage
- Interior Features:
- Walk-In Closet
- Kitchen:
- Microwave OvenOvenRefrigeratorDisposalBuilt-In Oven
- Laundry facilities:
- Utility/Laundry Room
- Pets:
- Pets Allowed
- Rooms:
- Primary Bedroom On MainPrimary Bedroom Downstairs

Considering this home?
Our expert will guide your tour, in-person or virtual
Need more information?
Text or call (888) 486-2818
Utility Information
- Heating:
- Central Heating
- Utilities:
- Electricity Available, Water Available
Community Amenities
- Dog Park
- Playground
- Fitness Center/Exercise Area
- Club House
- Golf Course
- Gated Community
- Community Pool
- Basketball Court
- Security Guard/Safety Office
- Racquetball Court
Neighborhood Details
Ocala, Florida
Marion County 34481
Schools in Marion County School District
GreatSchools’ Summary Rating calculation is based on 4 of the school’s themed ratings, including test scores, student/academic progress, college readiness, and equity. This information should only be used as a reference. NewHomesMate is not affiliated with GreatSchools and does not endorse or guarantee this information. Please reach out to schools directly to verify all information and enrollment eligibility. Data provided by GreatSchools.org © 2024
Average Home Price in 34481
Getting Around
Air Quality
Taxes & HOA
- Tax Year:
- 2023
- HOA Name:
- Candler Hills Neighborhood Association Inc.
- HOA fee:
- $312.48/monthly
Estimated Monthly Payment
Recently Added Communities in this Area
Nearby Communities in Ocala
New Homes in Nearby Cities
More New Homes in Ocala, FL
Listed by Kelly Smith, kelly_smith@otowresales.com
ON TOP OF THE WORLD REAL EST, MLS OM682082
ON TOP OF THE WORLD REAL EST, MLS OM682082
IDX information is provided exclusively for personal, non-commercial use, and may not be used for any purpose other than to identify prospective properties consumers may be interested in purchasing. Information is deemed reliable but not guaranteed. Some IDX listings have been excluded from this website. Listing Information presented by local MLS brokerage: NewHomesMate LLC (888) 486-2818
Read MoreLast checked Nov 21, 8:00 pm
